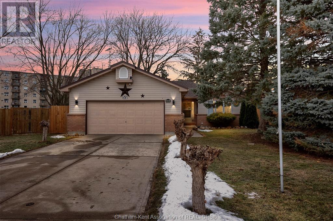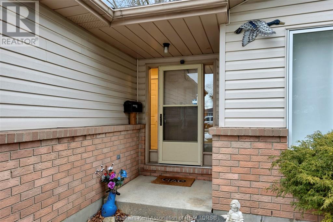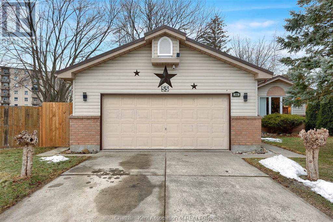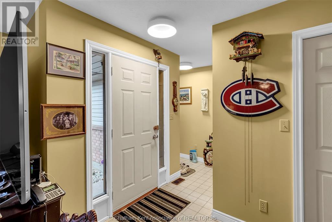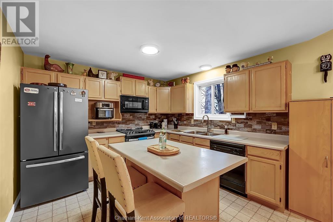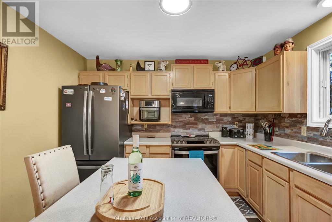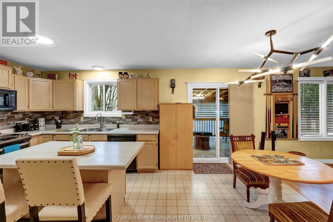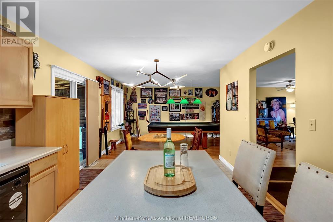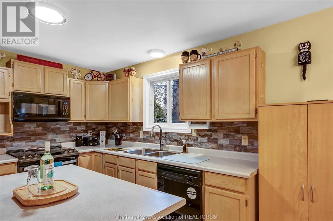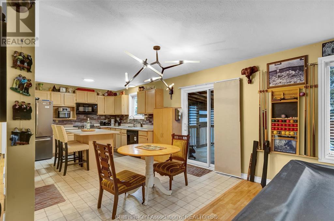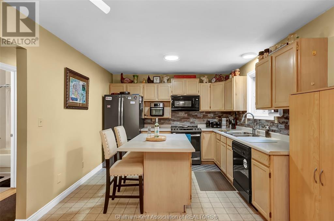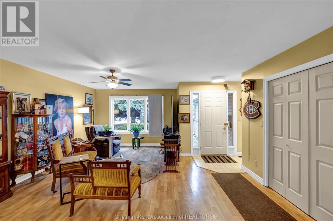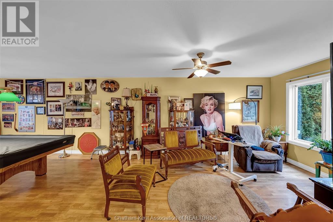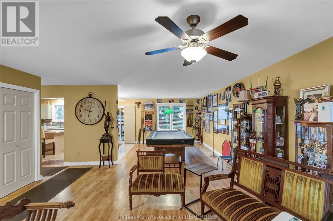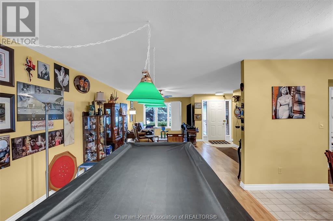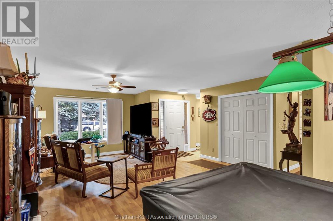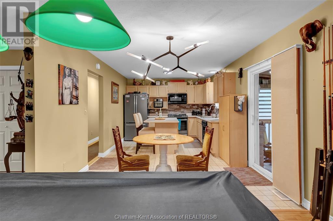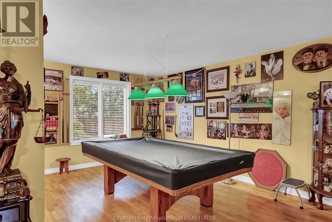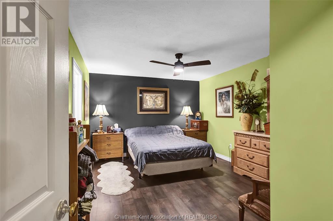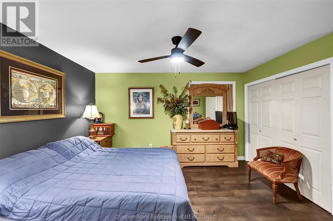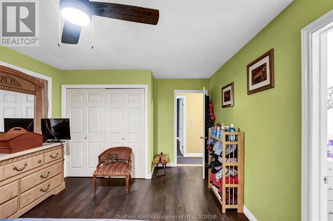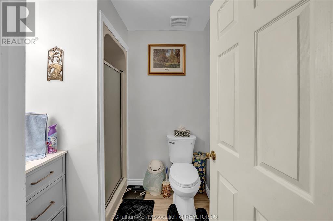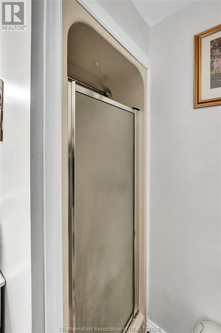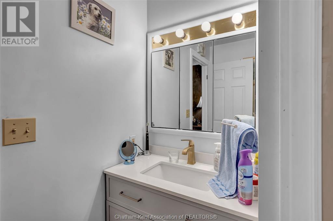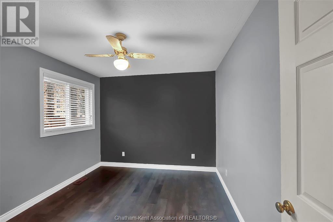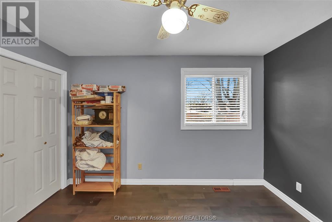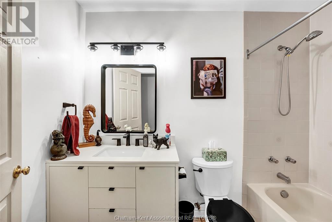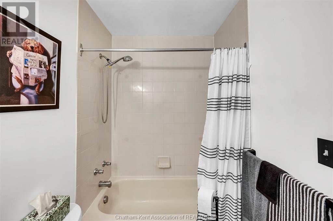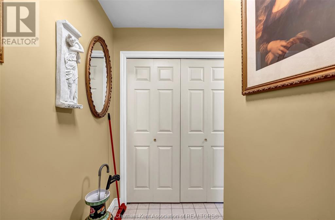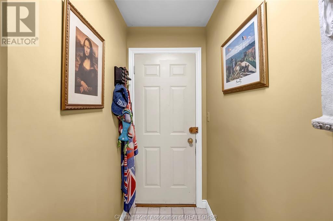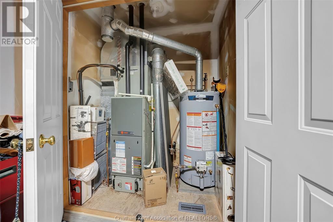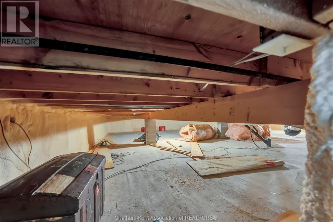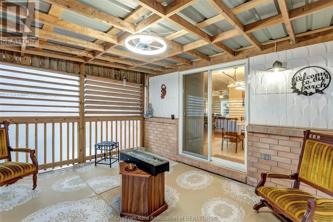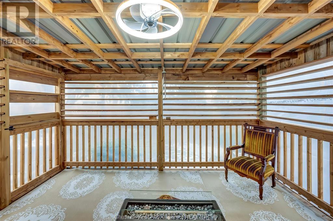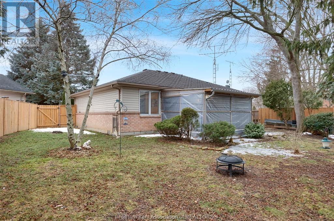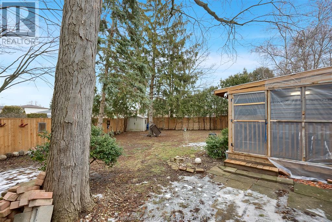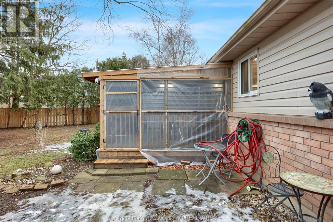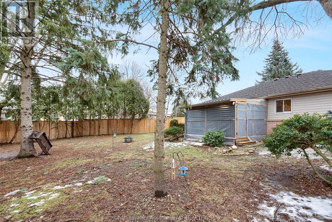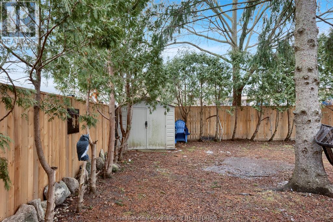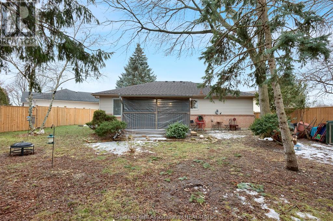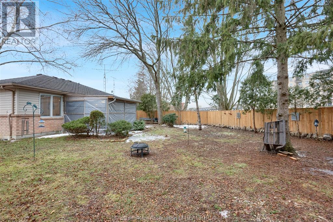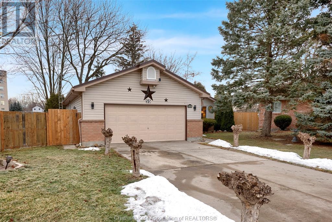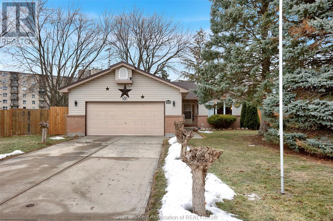55 Sudbury Drive Chatham, Ontario N7L 2K1
2 Bedroom 2 Bathroom
Bungalow Central Air Conditioning Forced Air, Furnace
$499,900
Enjoy the ease of main floor living in this well-maintained home, nestled on a peaceful cul-de-sac in Northside Chatham. This 2-bedroom, 2 full bathroom brick bungalow has a primary bedroom that features a 3-piece ensuite, along with a generous sized second bedroom. The spacious eat-in kitchen offers ample cupboard space and island. The patio doors off the kitchen offer seamless access to the brand-new 3-season sunroom and the brand new fully fenced in backyard (2024). A brand-new high-end steel roof that was installed in 2024 has a transferrable warranty and adds lasting value to the home. Convenience abounds with main-floor laundry and the attached double garage with large concrete driveway provide ample space to park your vehicles and outdoor enjoyment. The dry, insulated crawlspace provides ample storage space. Brand new hot water tank (2024) is owned. All appliances included. Low utilities. Located close to all amenities, this home is a must-see! (id:53193)
Property Details
| MLS® Number | 25004665 |
| Property Type | Single Family |
| Features | Cul-de-sac, Double Width Or More Driveway, Concrete Driveway |
Building
| BathroomTotal | 2 |
| BedroomsAboveGround | 2 |
| BedroomsTotal | 2 |
| Appliances | Dishwasher, Dryer, Microwave Range Hood Combo, Refrigerator, Stove, Washer |
| ArchitecturalStyle | Bungalow |
| ConstructedDate | 1993 |
| CoolingType | Central Air Conditioning |
| ExteriorFinish | Aluminum/vinyl, Brick |
| FlooringType | Laminate, Cushion/lino/vinyl |
| FoundationType | Concrete |
| HeatingFuel | Natural Gas |
| HeatingType | Forced Air, Furnace |
| StoriesTotal | 1 |
| Type | House |
Parking
| Attached Garage | |
| Garage |
Land
| Acreage | No |
| FenceType | Fence |
| SizeIrregular | 40.35xirr. |
| SizeTotalText | 40.35xirr. |
| ZoningDescription | Res. |
Rooms
| Level | Type | Length | Width | Dimensions |
|---|---|---|---|---|
| Main Level | 4pc Bathroom | Measurements not available | ||
| Main Level | 3pc Ensuite Bath | Measurements not available | ||
| Main Level | Bedroom | 12 ft | 10 ft | 12 ft x 10 ft |
| Main Level | Primary Bedroom | 15 ft ,5 in | 11 ft ,5 in | 15 ft ,5 in x 11 ft ,5 in |
| Main Level | Living Room | 31 ft | 14 ft | 31 ft x 14 ft |
| Main Level | Kitchen/dining Room | 11 ft | 18 ft | 11 ft x 18 ft |
https://www.realtor.ca/real-estate/27960980/55-sudbury-drive-chatham
Interested?
Contact us for more information
Krista Mall
Sales Person
Royal LePage Peifer Realty (Dresden)
29575 St. George St.
Dresden, Ontario N0P 1M0
29575 St. George St.
Dresden, Ontario N0P 1M0

