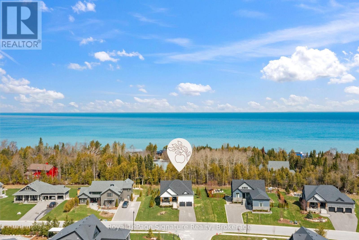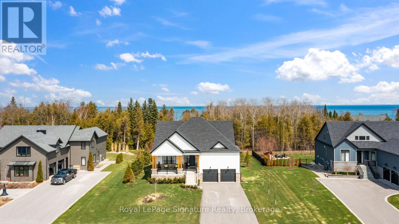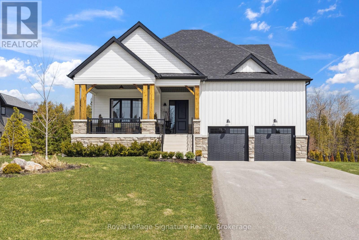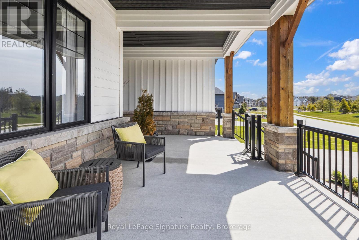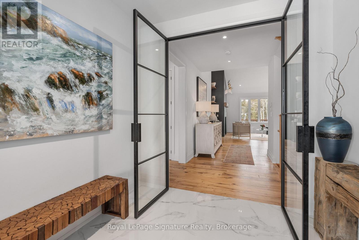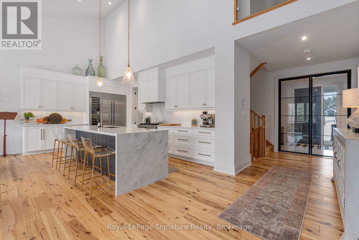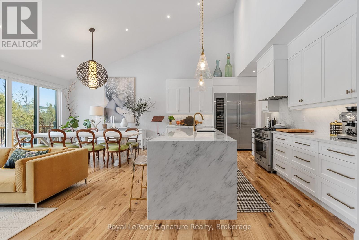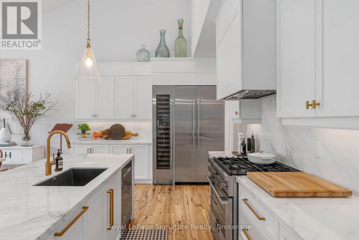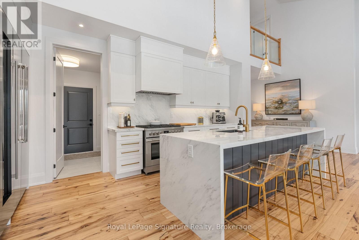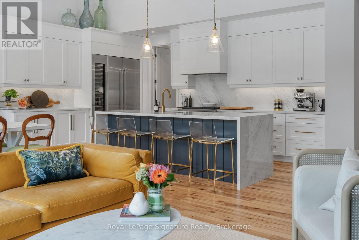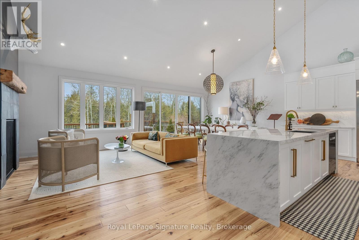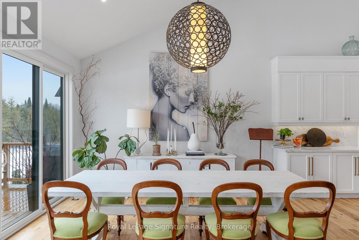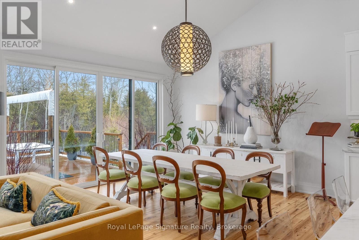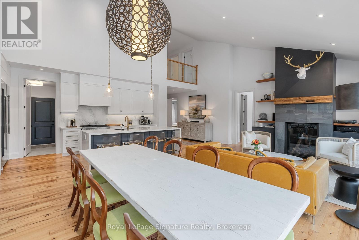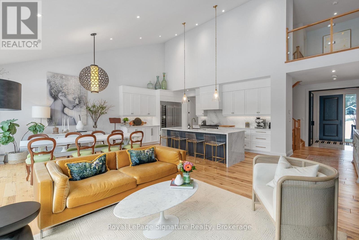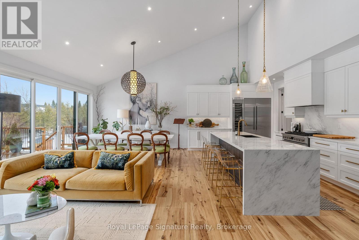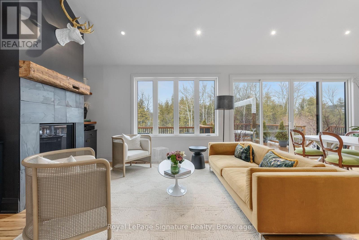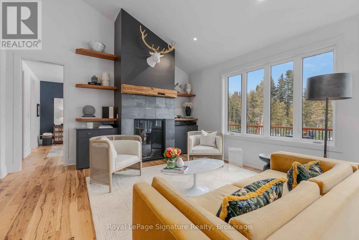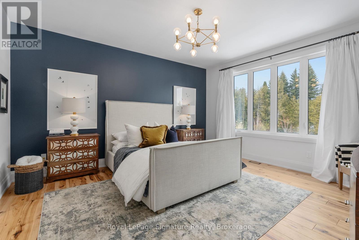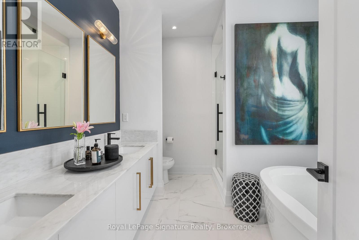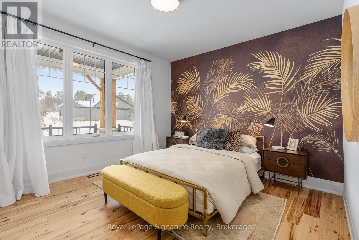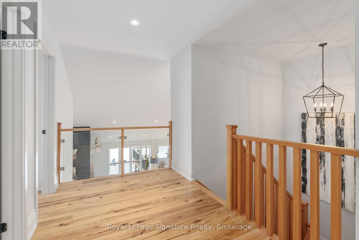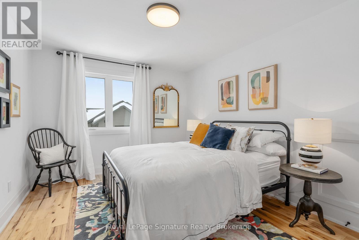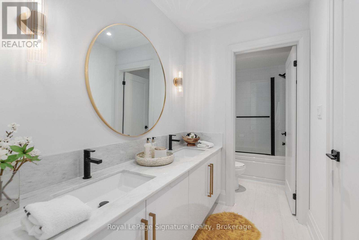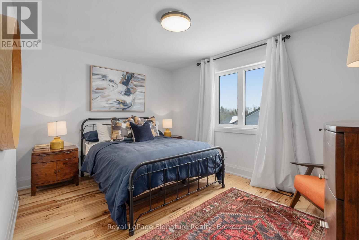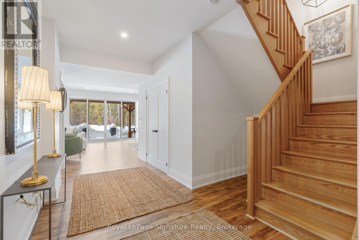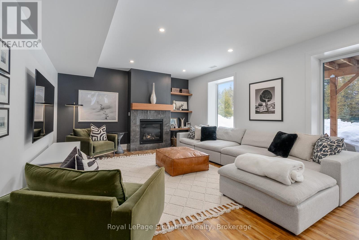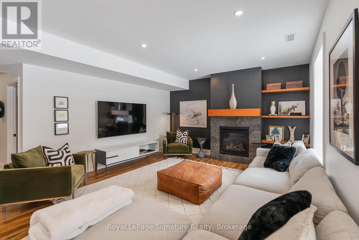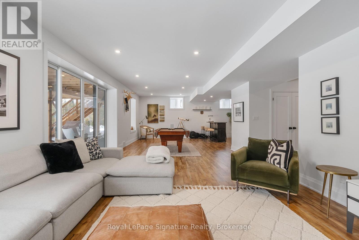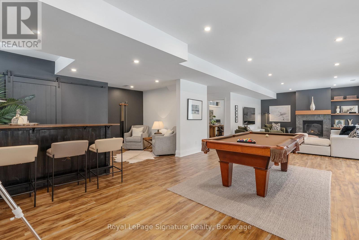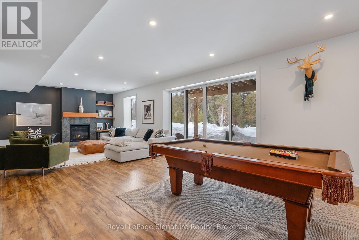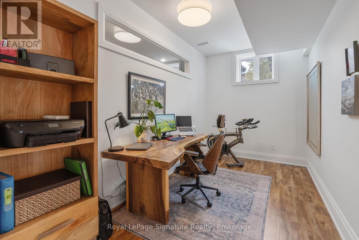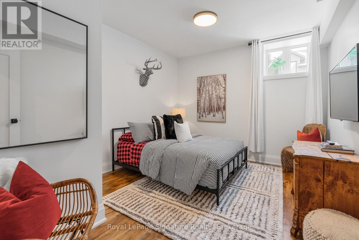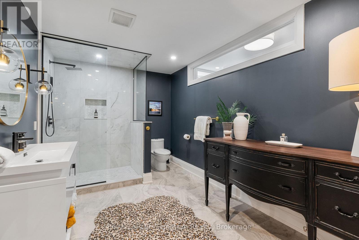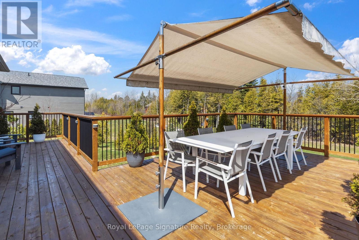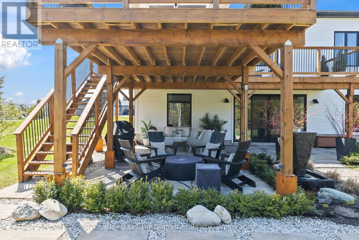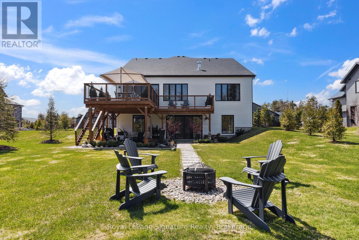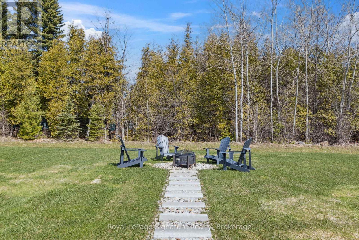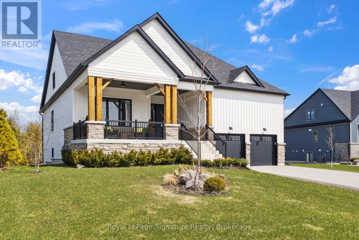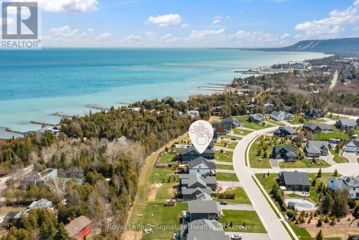116 Timber Lane Blue Mountains, Ontario N0H 2P0
5 Bedroom 4 Bathroom 2000 - 2500 sqft
Fireplace Central Air Conditioning Forced Air Landscaped, Lawn Sprinkler
$2,249,000
Welcome to this exquisitely designed bungaloft in the charming town of Thornbury, built in 2021 with luxury, comfort, and functionality in mind. Nestled on a beautifully sized lot, this home offers an elegant blend of modern design and timeless craftsmanship. Step inside and experience expansive windows that flood the space with natural light. The open-concept main living area is anchored by a stunning 60,000 BTU gas fireplace, perfect for cozy evenings. The chefs kitchen is a showstopper, featuring a Jennair black interior freezer and refrigerator tower, a 36" Fulgar Milano dual-fuel range with six burners, a Sub-Zero dual-zone wine cellar, and premium marble and quartzite countertops and backsplash. The main floor and loft boast " engineered hardwood flooring, while the lower-level walkout basement impresses with 9-foot ceilings and abundant natural light. Thoughtfully upgraded windows and doors, plenty of pot lights, and high-end finishes add to the home's refined aesthetic.Outdoor living is equally exceptional, with a sprawling deck off the main level, a spacious patio below, and a wood-burning firepit with four Muskoka chairs, creating the perfect setting for entertaining or unwinding under the stars.Situated in a sought-after community, just moments from Thornbury's shops, restaurants, and the sparkling shores of Georgian Bay, this home is a true gem that combines style, space, and modern conveniences in a prime location. (id:53193)
Property Details
| MLS® Number | X11996773 |
| Property Type | Single Family |
| Community Name | Blue Mountains |
| AmenitiesNearBy | Marina, Ski Area |
| CommunityFeatures | Community Centre |
| EquipmentType | Water Heater |
| Features | Wooded Area, Irregular Lot Size, Sloping, Flat Site, Dry |
| ParkingSpaceTotal | 8 |
| RentalEquipmentType | Water Heater |
| Structure | Deck, Porch |
Building
| BathroomTotal | 4 |
| BedroomsAboveGround | 4 |
| BedroomsBelowGround | 1 |
| BedroomsTotal | 5 |
| Age | 0 To 5 Years |
| Amenities | Fireplace(s) |
| Appliances | Garage Door Opener Remote(s), Water Heater |
| BasementDevelopment | Finished |
| BasementType | Full (finished) |
| ConstructionStyleAttachment | Detached |
| CoolingType | Central Air Conditioning |
| ExteriorFinish | Wood, Stone |
| FireplacePresent | Yes |
| FireplaceTotal | 2 |
| FoundationType | Poured Concrete |
| HeatingFuel | Natural Gas |
| HeatingType | Forced Air |
| StoriesTotal | 2 |
| SizeInterior | 2000 - 2500 Sqft |
| Type | House |
| UtilityWater | Municipal Water |
Parking
| Attached Garage | |
| Garage |
Land
| Acreage | No |
| LandAmenities | Marina, Ski Area |
| LandscapeFeatures | Landscaped, Lawn Sprinkler |
| Sewer | Sanitary Sewer |
| SizeDepth | 221 Ft ,7 In |
| SizeFrontage | 98 Ft ,6 In |
| SizeIrregular | 98.5 X 221.6 Ft |
| SizeTotalText | 98.5 X 221.6 Ft |
| ZoningDescription | R3 |
Rooms
| Level | Type | Length | Width | Dimensions |
|---|---|---|---|---|
| Second Level | Bedroom | 4.71 m | 3.3 m | 4.71 m x 3.3 m |
| Second Level | Bedroom 2 | 5.42 m | 4.25 m | 5.42 m x 4.25 m |
| Lower Level | Bedroom 4 | 4.14 m | 3.49 m | 4.14 m x 3.49 m |
| Lower Level | Recreational, Games Room | 12.21 m | 4.48 m | 12.21 m x 4.48 m |
| Lower Level | Office | 4.29 m | 2.23 m | 4.29 m x 2.23 m |
| Main Level | Bedroom 3 | 4.46 m | 3.76 m | 4.46 m x 3.76 m |
| Main Level | Primary Bedroom | 4.32 m | 4.83 m | 4.32 m x 4.83 m |
| Main Level | Living Room | 5.23 m | 4.83 m | 5.23 m x 4.83 m |
| Main Level | Dining Room | 3.1 m | 4.83 m | 3.1 m x 4.83 m |
| Main Level | Kitchen | 7.92 m | 2.99 m | 7.92 m x 2.99 m |
| Main Level | Foyer | 2.62 m | 2.5 m | 2.62 m x 2.5 m |
Utilities
| Cable | Installed |
| Electricity | Installed |
| Sewer | Installed |
https://www.realtor.ca/real-estate/27971666/116-timber-lane-blue-mountains-blue-mountains
Interested?
Contact us for more information
Mike Kearns
Salesperson
Royal LePage Signature Realty
81 Hurontario Street - Unit 1
Collingwood, Ontario L9Y 2L8
81 Hurontario Street - Unit 1
Collingwood, Ontario L9Y 2L8

