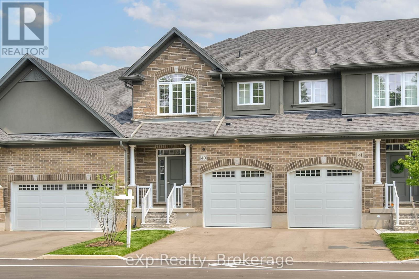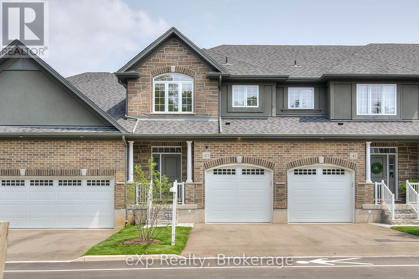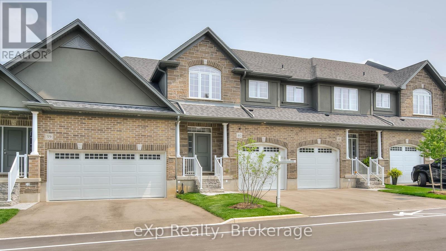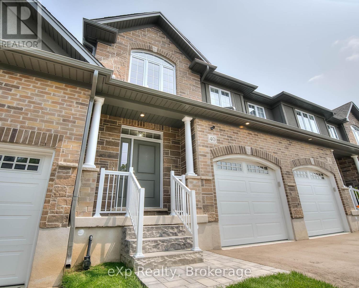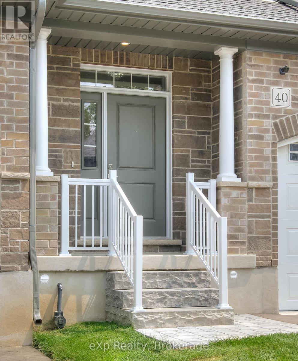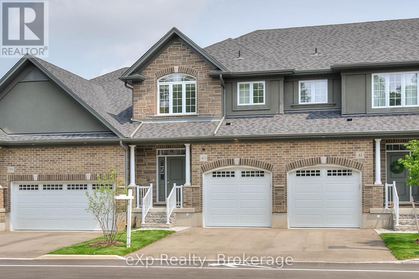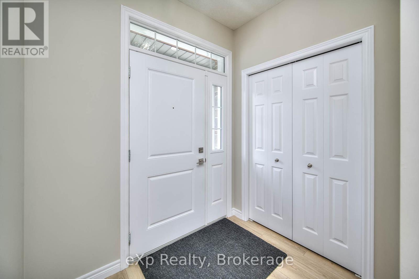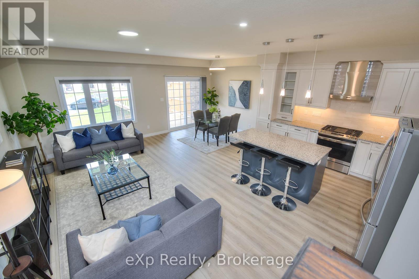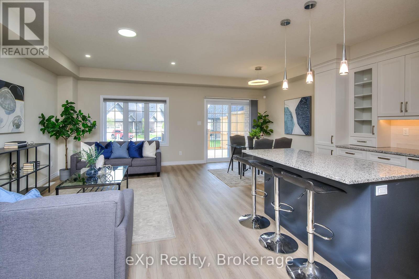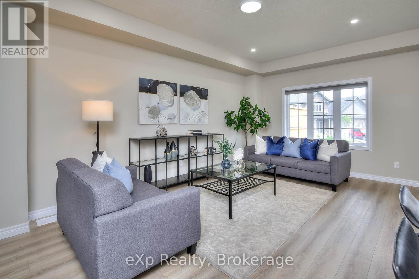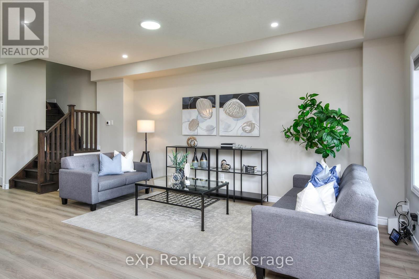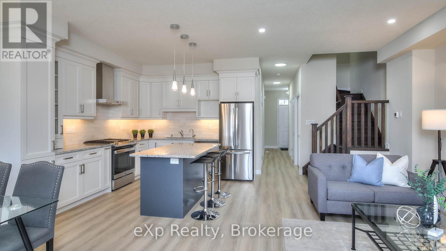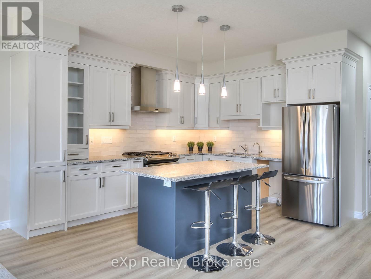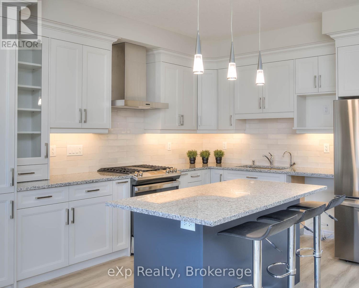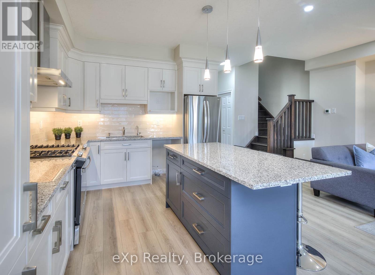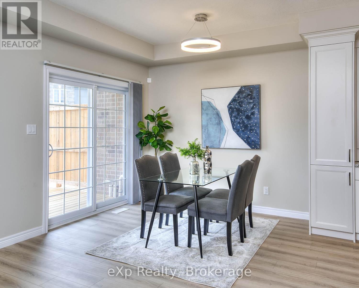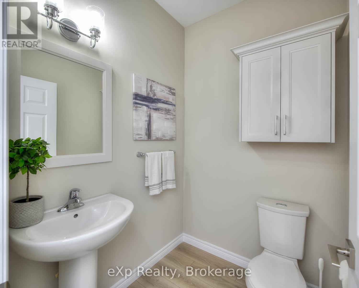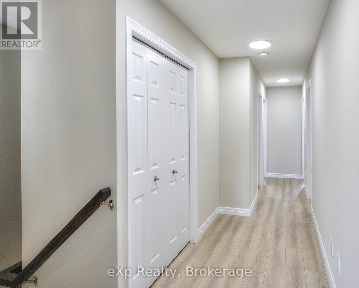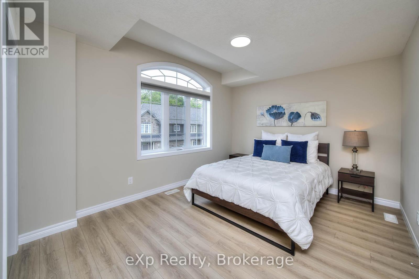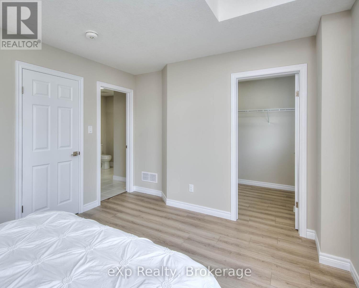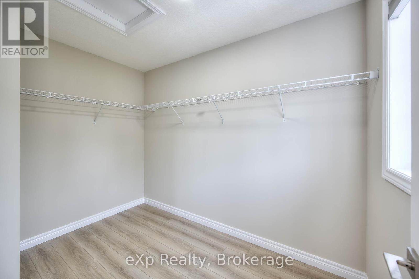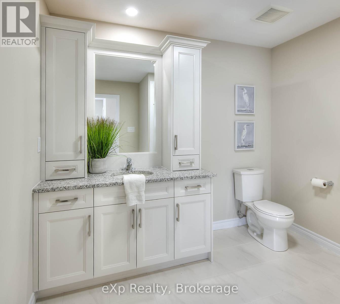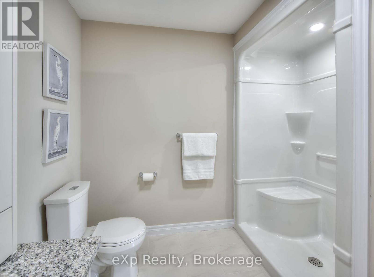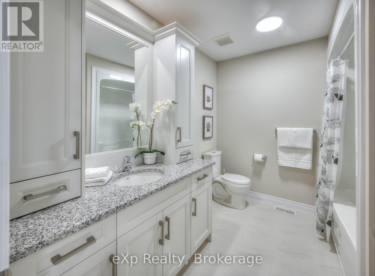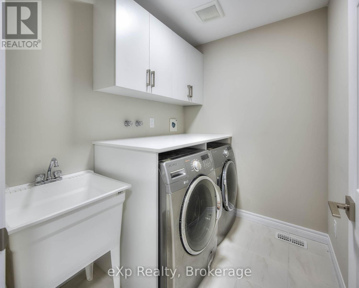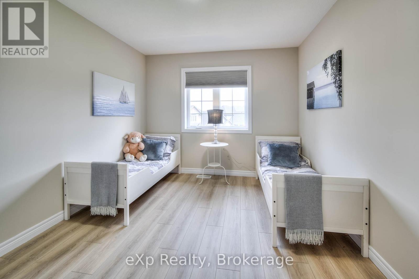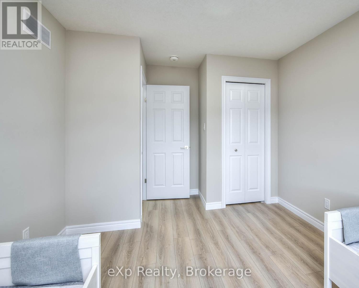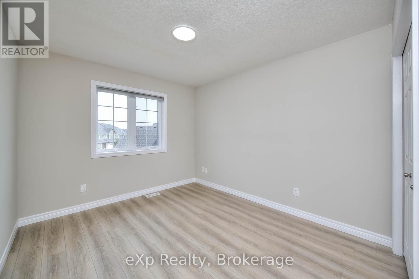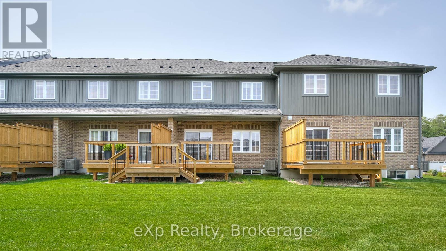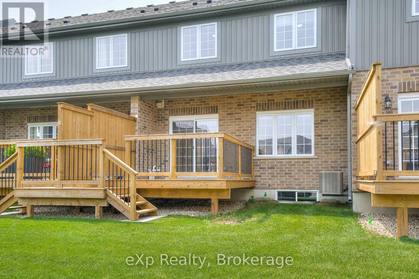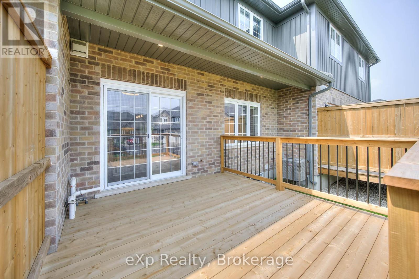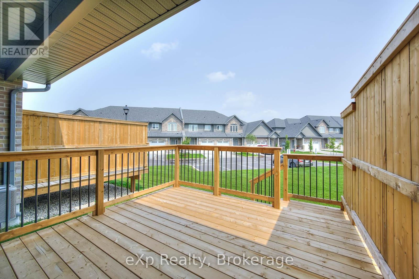40 - 350 O'loane Avenue Stratford, Ontario N5A 0J2
3 Bedroom 3 Bathroom 1600 - 1799 sqft
Central Air Conditioning Forced Air
$639,999Maintenance, Common Area Maintenance
$279.83 Monthly
Maintenance, Common Area Maintenance
$279.83 MonthlyBeautiful Townhouse in Stratford - Move-In Ready! This bright and modern 3-bedroom, 2.5-bathroom townhouse condo, built in 2022, is a fantastic place to call home. The open-concept main floor features a spacious living area, a stylish kitchen with a large island, and plenty of natural light.The primary bedroom offers a private ensuite with a walk-in shower, while the two additional bedrooms provide great space for family, guests, or a home office. With thoughtful design, ample storage, and a friendly community, this home is both comfortable and convenient. Located close to schools, parks, shopping, and restaurants, this is a great opportunity for families, professionals, or first-time buyers. Don' t miss out, schedule a showing today! (id:53193)
Property Details
| MLS® Number | X11998691 |
| Property Type | Single Family |
| Community Name | Stratford |
| CommunityFeatures | Pet Restrictions |
| EquipmentType | Water Heater |
| ParkingSpaceTotal | 2 |
| RentalEquipmentType | Water Heater |
Building
| BathroomTotal | 3 |
| BedroomsAboveGround | 3 |
| BedroomsTotal | 3 |
| Age | 0 To 5 Years |
| Appliances | Water Heater, Water Softener, Dishwasher, Dryer, Stove, Washer, Refrigerator |
| BasementDevelopment | Unfinished |
| BasementType | N/a (unfinished) |
| CoolingType | Central Air Conditioning |
| ExteriorFinish | Brick, Vinyl Siding |
| HeatingFuel | Natural Gas |
| HeatingType | Forced Air |
| StoriesTotal | 2 |
| SizeInterior | 1600 - 1799 Sqft |
| Type | Row / Townhouse |
Parking
| Attached Garage | |
| Garage |
Land
| Acreage | No |
Rooms
| Level | Type | Length | Width | Dimensions |
|---|---|---|---|---|
| Second Level | Bathroom | 2.77 m | 2.67 m | 2.77 m x 2.67 m |
| Second Level | Bedroom 2 | 3.02 m | 4.17 m | 3.02 m x 4.17 m |
| Second Level | Bedroom 3 | 3 m | 4.14 m | 3 m x 4.14 m |
| Second Level | Primary Bedroom | 4.39 m | 3.28 m | 4.39 m x 3.28 m |
| Second Level | Laundry Room | 2.21 m | 1.73 m | 2.21 m x 1.73 m |
| Second Level | Bathroom | 2.77 m | 2.49 m | 2.77 m x 2.49 m |
| Main Level | Bathroom | 1.7 m | 1.52 m | 1.7 m x 1.52 m |
| Main Level | Dining Room | 2.57 m | 2.95 m | 2.57 m x 2.95 m |
| Main Level | Kitchen | 3.33 m | 3.91 m | 3.33 m x 3.91 m |
| Main Level | Living Room | 3.58 m | 5.92 m | 3.58 m x 5.92 m |
https://www.realtor.ca/real-estate/27976428/40-350-oloane-avenue-stratford-stratford
Interested?
Contact us for more information
Shaun Pickering
Salesperson
Exp Realty
356 Ontario St
Stratford, Ontario N5A 7X6
356 Ontario St
Stratford, Ontario N5A 7X6

