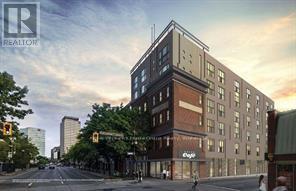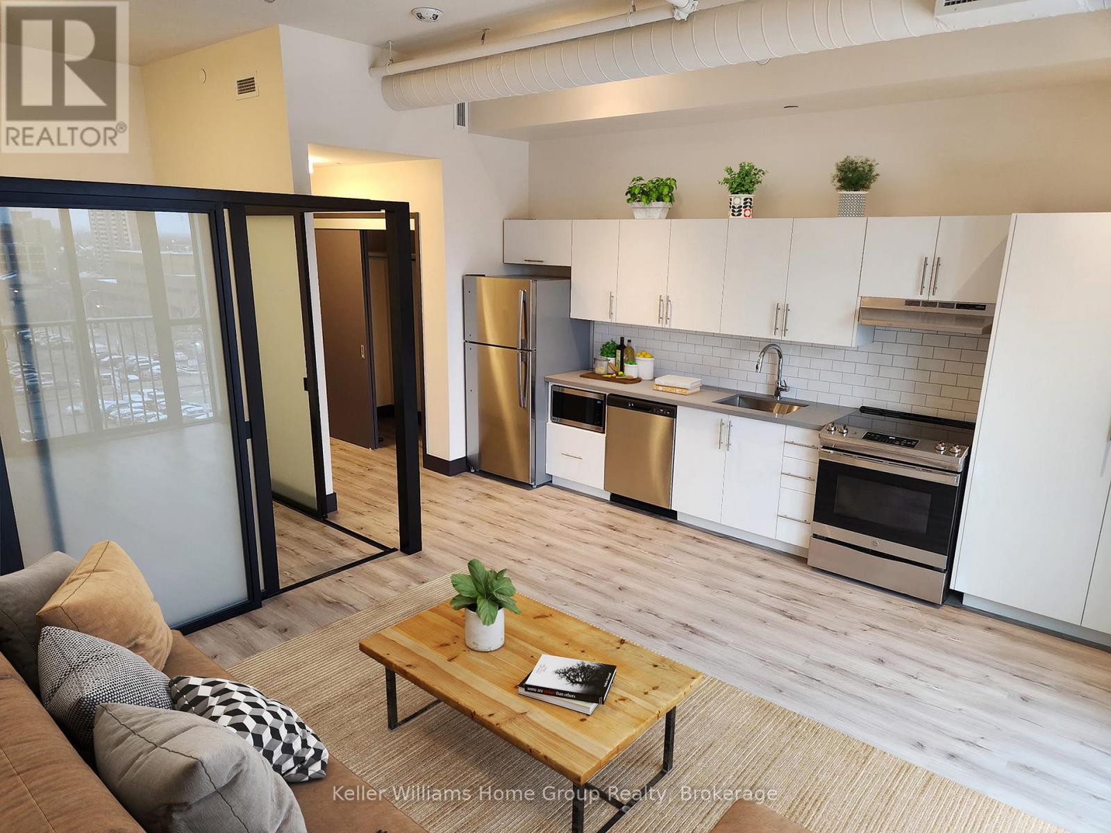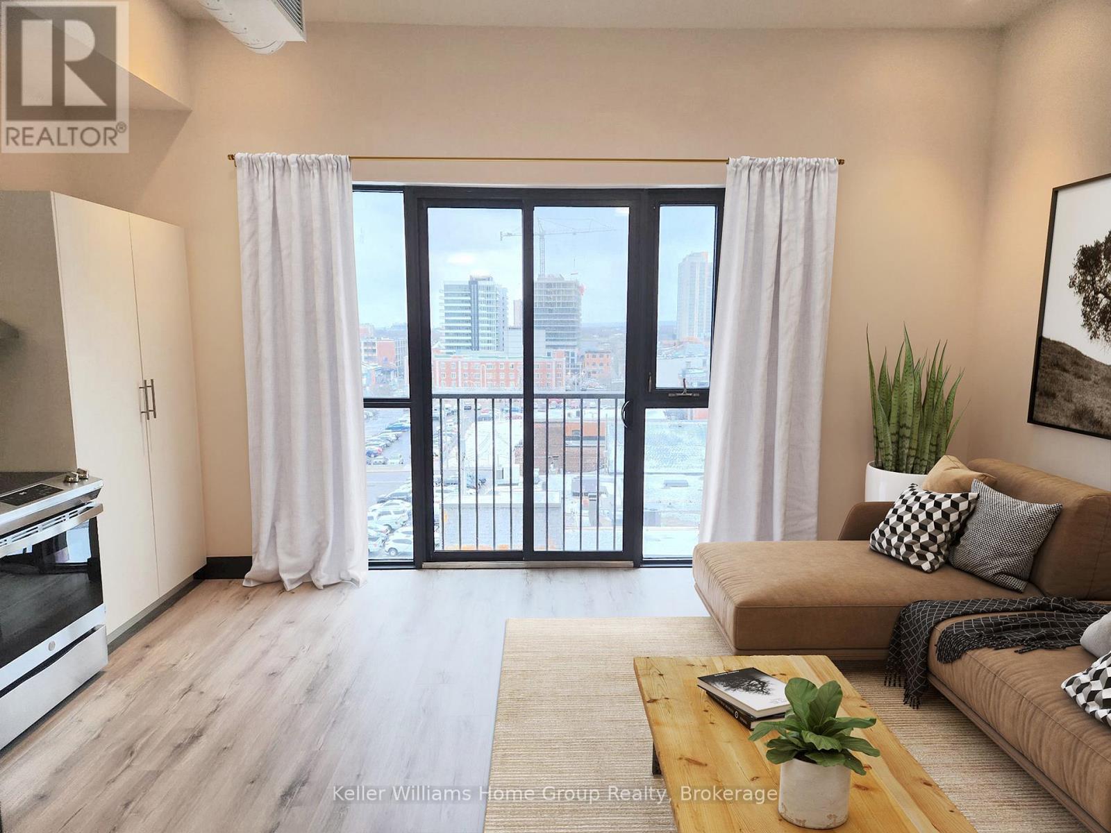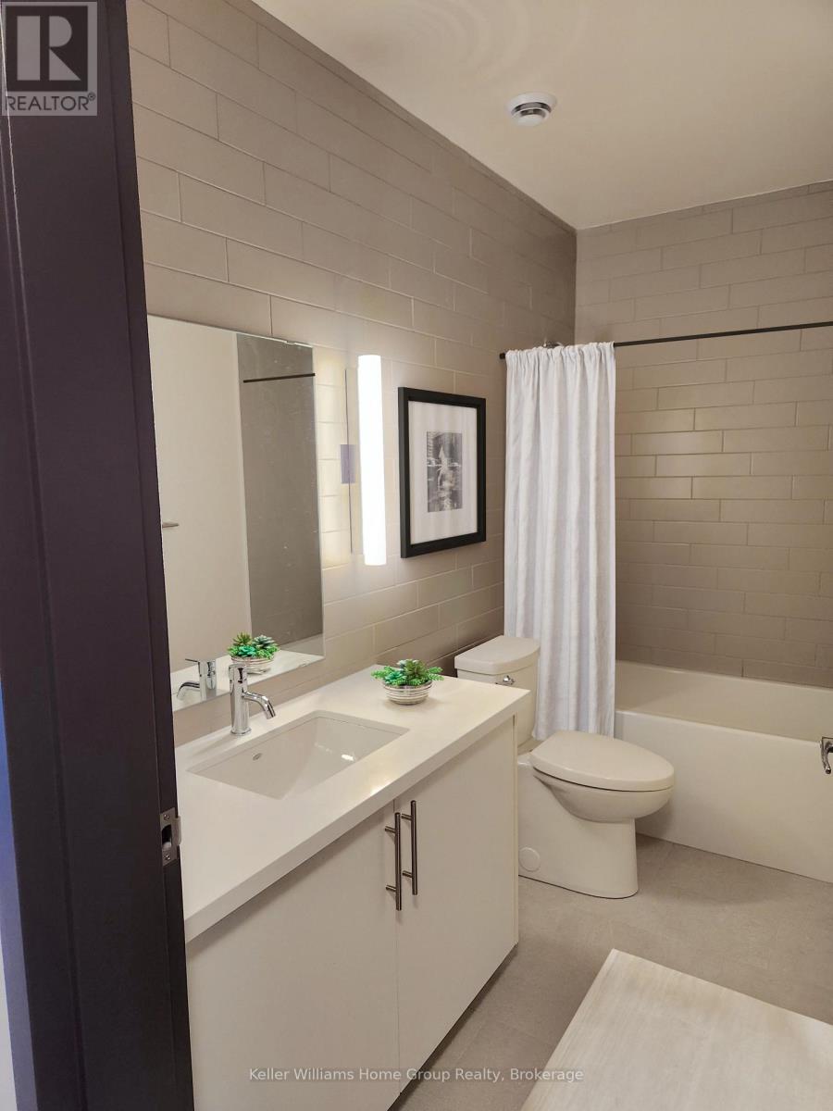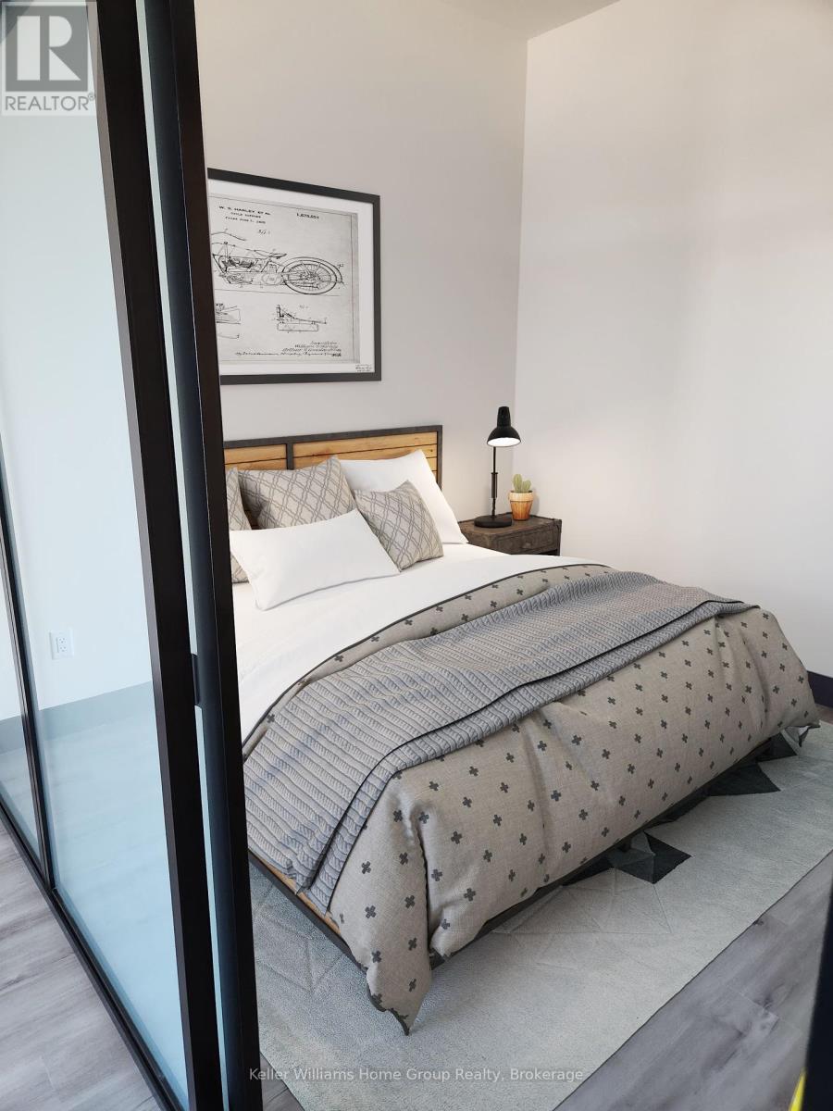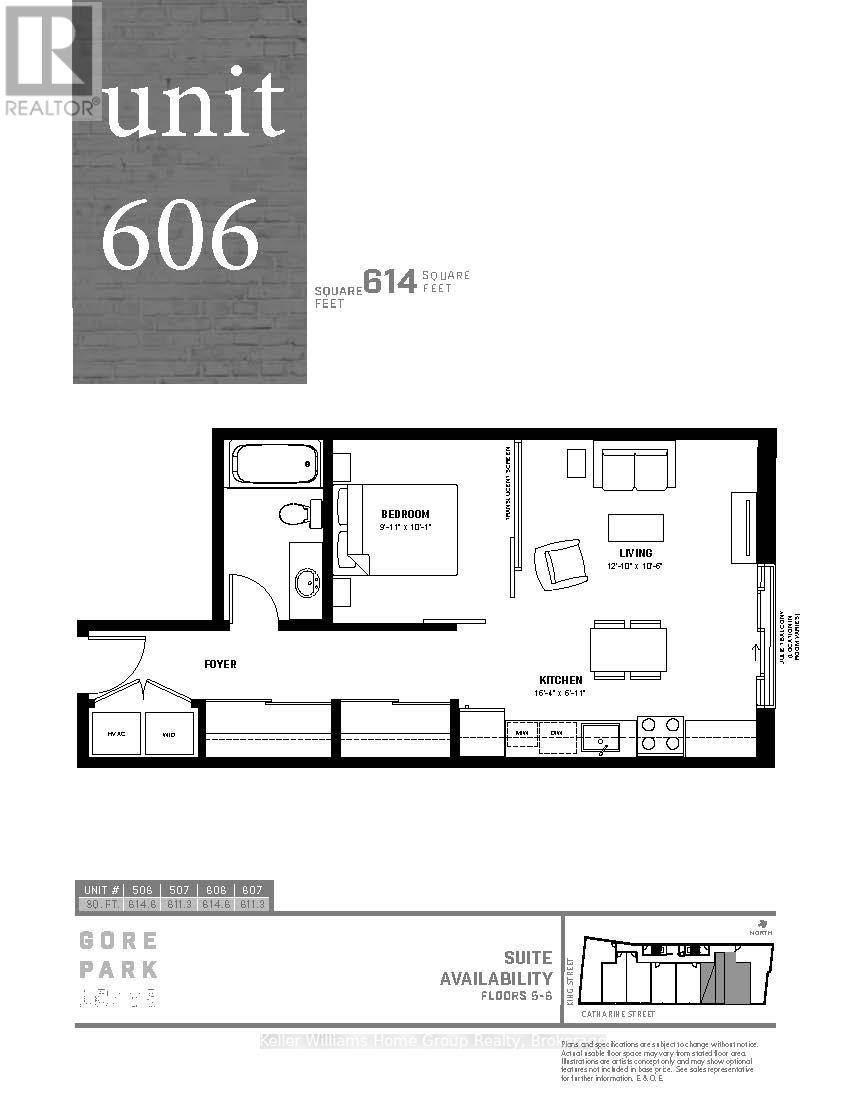606 - 121 King Street E Hamilton, Ontario L8N 1A9
1 Bedroom 1 Bathroom 599.9954 - 698.9943 sqft
Central Air Conditioning, Ventilation System, Air Exchanger Forced Air
$388,900Maintenance, Heat, Insurance, Common Area Maintenance, Water
$437.71 Monthly
Maintenance, Heat, Insurance, Common Area Maintenance, Water
$437.71 MonthlyGore Parks Lofts in the midst of all the action is the location you've been waiting for. This top-floor unit in a boutique building offers unbeatable walkability to Hamilton's finest dining options, Gore Park, transit and more. Duralox anti-scratch luxury vinyl plank flooring, porcelain tiles, on-trend colour palette, quartz counters, ample storage, stackable W/D are among the features for a turnkey lifestyle. This 1 bedroom suite is the largest of the 1 bedrooms, with additional kitchen storage pull-out pantry. The suite is flooded with natural light with floor to ceiling windows and a Juliette balcony. (id:53193)
Property Details
| MLS® Number | X12002304 |
| Property Type | Single Family |
| Community Name | Beasley |
| AmenitiesNearBy | Hospital, Public Transit, Place Of Worship |
| CommunityFeatures | Pet Restrictions |
| Easement | Other |
| Features | Balcony |
| ParkingSpaceTotal | 1 |
| ViewType | City View |
Building
| BathroomTotal | 1 |
| BedroomsAboveGround | 1 |
| BedroomsTotal | 1 |
| Age | New Building |
| Amenities | Separate Heating Controls, Storage - Locker |
| Appliances | Range, Dishwasher, Dryer, Microwave, Stove, Washer, Refrigerator |
| CoolingType | Central Air Conditioning, Ventilation System, Air Exchanger |
| ExteriorFinish | Concrete, Brick |
| FireProtection | Controlled Entry, Smoke Detectors |
| HeatingFuel | Natural Gas |
| HeatingType | Forced Air |
| SizeInterior | 599.9954 - 698.9943 Sqft |
| Type | Apartment |
Parking
| No Garage |
Land
| Acreage | No |
| LandAmenities | Hospital, Public Transit, Place Of Worship |
Rooms
| Level | Type | Length | Width | Dimensions |
|---|---|---|---|---|
| Main Level | Primary Bedroom | 3.02 m | 3.07 m | 3.02 m x 3.07 m |
| Main Level | Kitchen | 4.98 m | 2.11 m | 4.98 m x 2.11 m |
| Main Level | Living Room | 3.91 m | 3.2 m | 3.91 m x 3.2 m |
https://www.realtor.ca/real-estate/27984346/606-121-king-street-e-hamilton-beasley-beasley
Interested?
Contact us for more information
Wendy Starr
Broker
Keller Williams Home Group Realty
5 Edinburgh Road South Unit 1
Guelph, Ontario N1H 5N8
5 Edinburgh Road South Unit 1
Guelph, Ontario N1H 5N8

