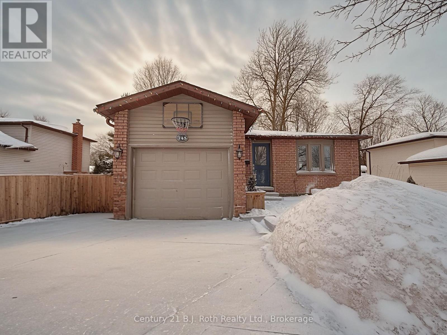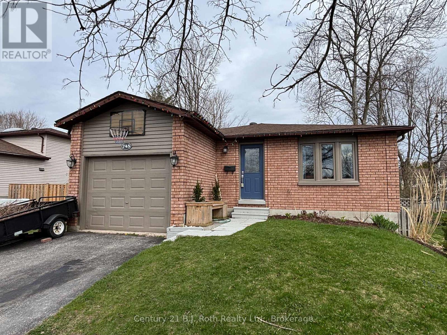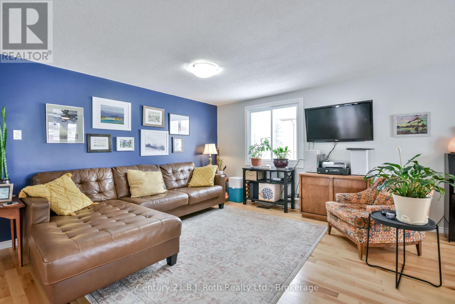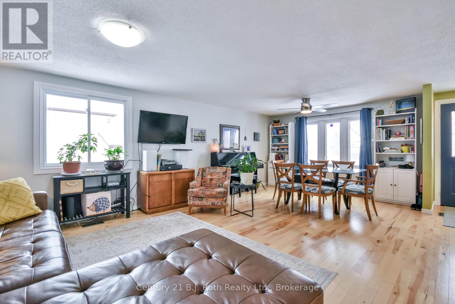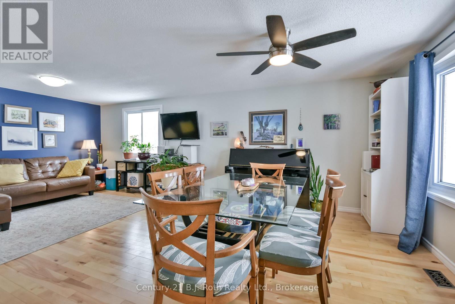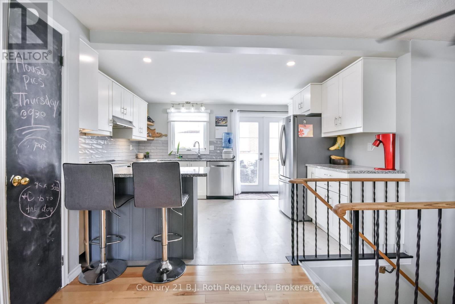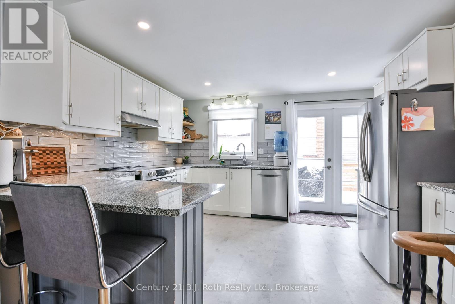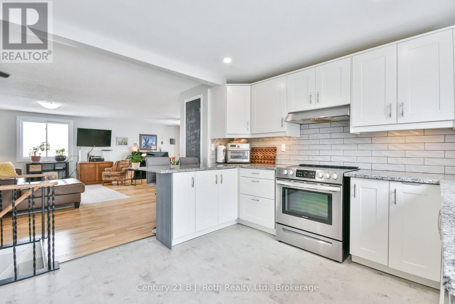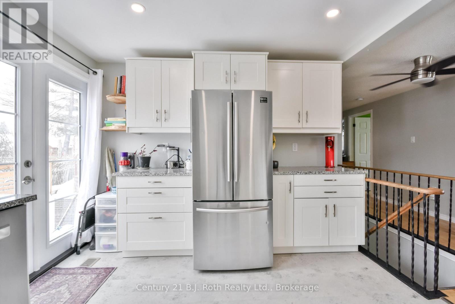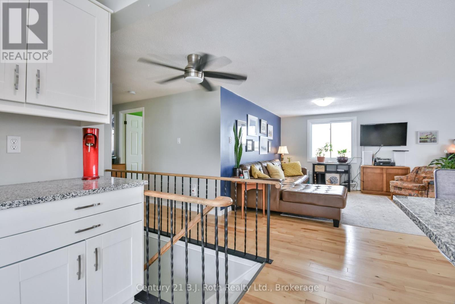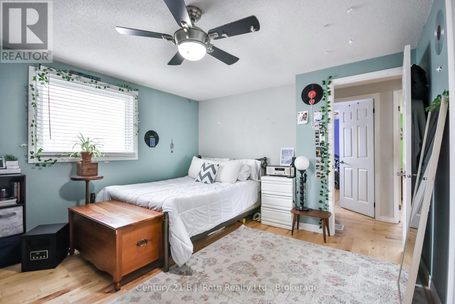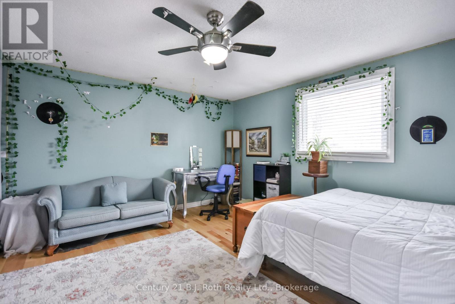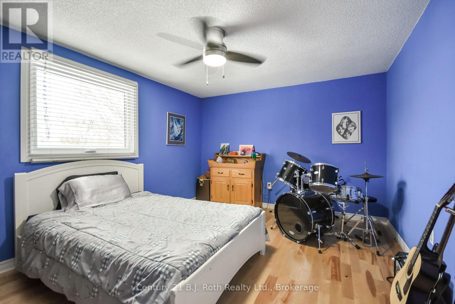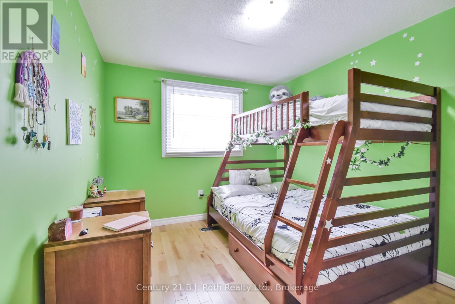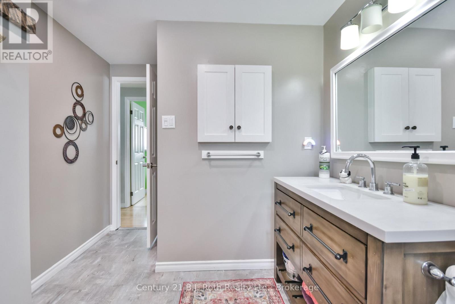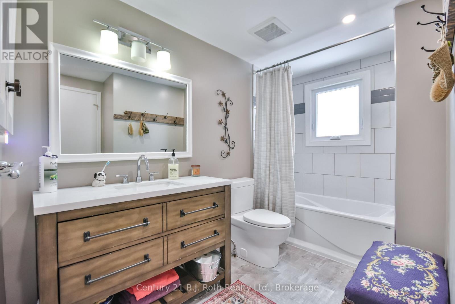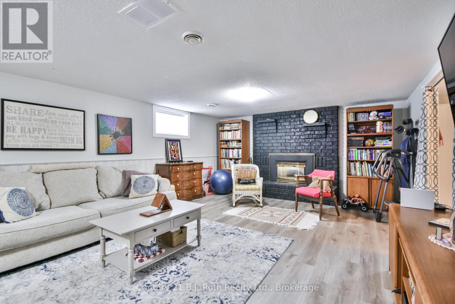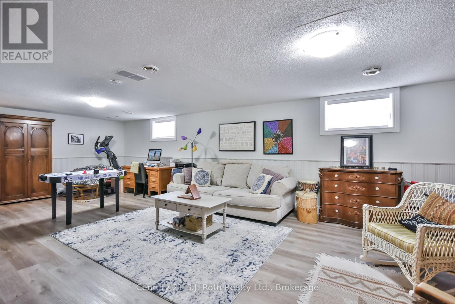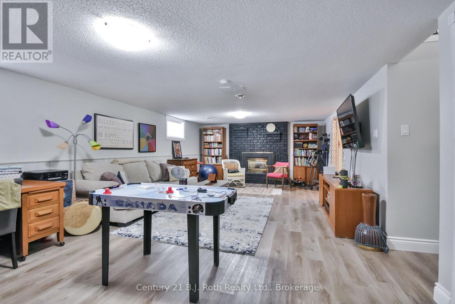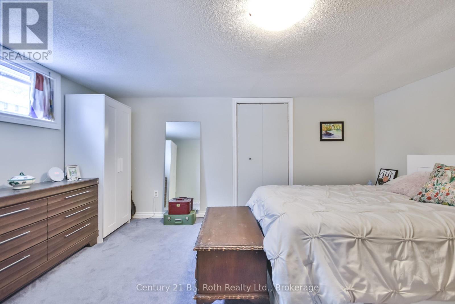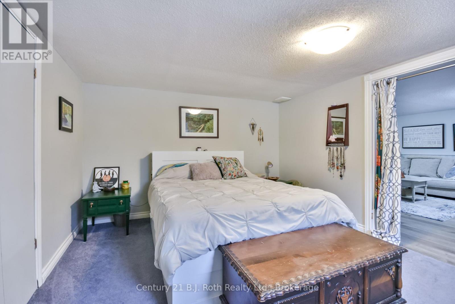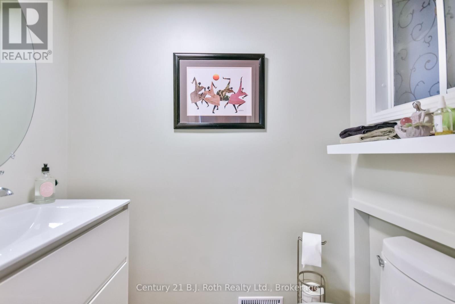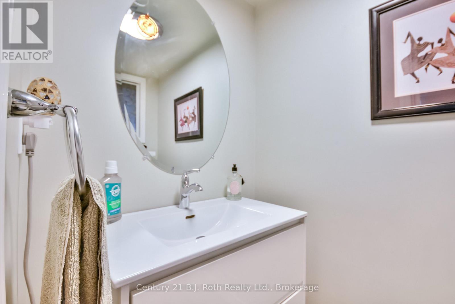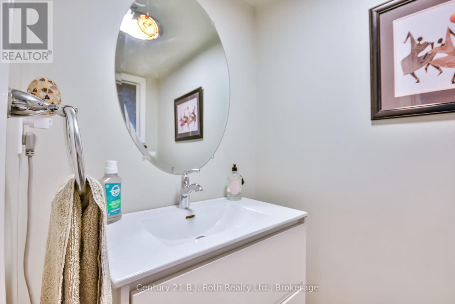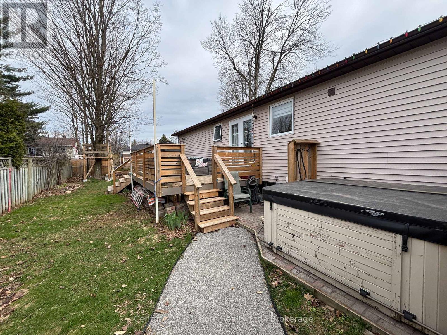745 Algonquin Drive Midland, Ontario L4R 4Z9
4 Bedroom 2 Bathroom 1099.9909 - 1499.9875 sqft
Bungalow Fireplace Central Air Conditioning Forced Air
$684,900
Charming Bungalow in Prime Midland Location! Welcome to 745 Algonquin Drive, a beautifully updated bungalow offering the perfect blend of comfort and convenience. This 3+1 bedroom, 1 1/2 bathroom home is ideally located just minutes away from St. Theresas High School and Huron Park Elementary, making it a fantastic choice for families.The spacious, updated kitchen and bathrooms provide modern finishes throughout, while the cozy living areas are perfect for family gatherings. Step outside to enjoy your private deck, leading to a hot tub area and a large backyard ideal for outdoor relaxation and entertainment.With a single car garage and ample space for storage, this home is ready for you to move in and make it your own. Don't miss the opportunity to call this lovely bungalow your new home! (id:53193)
Property Details
| MLS® Number | S12006947 |
| Property Type | Single Family |
| Community Name | Midland |
| EquipmentType | Water Heater - Gas |
| ParkingSpaceTotal | 3 |
| RentalEquipmentType | Water Heater - Gas |
| Structure | Deck |
Building
| BathroomTotal | 2 |
| BedroomsAboveGround | 3 |
| BedroomsBelowGround | 1 |
| BedroomsTotal | 4 |
| Amenities | Fireplace(s) |
| Appliances | Hot Tub, Dishwasher, Dryer, Stove, Washer, Window Coverings, Refrigerator |
| ArchitecturalStyle | Bungalow |
| BasementDevelopment | Partially Finished |
| BasementType | Full (partially Finished) |
| ConstructionStyleAttachment | Detached |
| CoolingType | Central Air Conditioning |
| ExteriorFinish | Vinyl Siding, Brick Facing |
| FireplacePresent | Yes |
| FireplaceTotal | 1 |
| FoundationType | Block, Poured Concrete |
| HalfBathTotal | 1 |
| HeatingFuel | Natural Gas |
| HeatingType | Forced Air |
| StoriesTotal | 1 |
| SizeInterior | 1099.9909 - 1499.9875 Sqft |
| Type | House |
| UtilityWater | Municipal Water |
Parking
| Attached Garage | |
| Garage |
Land
| Acreage | No |
| Sewer | Sanitary Sewer |
| SizeDepth | 100 Ft |
| SizeFrontage | 60 Ft |
| SizeIrregular | 60 X 100 Ft |
| SizeTotalText | 60 X 100 Ft |
Rooms
| Level | Type | Length | Width | Dimensions |
|---|---|---|---|---|
| Basement | Recreational, Games Room | 8.81 m | 4.49 m | 8.81 m x 4.49 m |
| Basement | Bedroom | 4.77 m | 3.55 m | 4.77 m x 3.55 m |
| Main Level | Living Room | 6.8 m | 3.78 m | 6.8 m x 3.78 m |
| Main Level | Kitchen | 4.01 m | 3.3 m | 4.01 m x 3.3 m |
| Main Level | Bedroom | 4.52 m | 3.68 m | 4.52 m x 3.68 m |
| Main Level | Bedroom 2 | 3.12 m | 2.76 m | 3.12 m x 2.76 m |
| Main Level | Bedroom 3 | 3.86 m | 3.35 m | 3.86 m x 3.35 m |
| Main Level | Foyer | 2.99 m | 1.32 m | 2.99 m x 1.32 m |
https://www.realtor.ca/real-estate/27995202/745-algonquin-drive-midland-midland
Interested?
Contact us for more information
Nicole Richards
Salesperson
Century 21 B.j. Roth Realty Ltd.
248 First St
Midland, Ontario L4R 0A8
248 First St
Midland, Ontario L4R 0A8
Lexie Richards
Salesperson
Century 21 B.j. Roth Realty Ltd.
248 First St
Midland, Ontario L4R 0A8
248 First St
Midland, Ontario L4R 0A8

