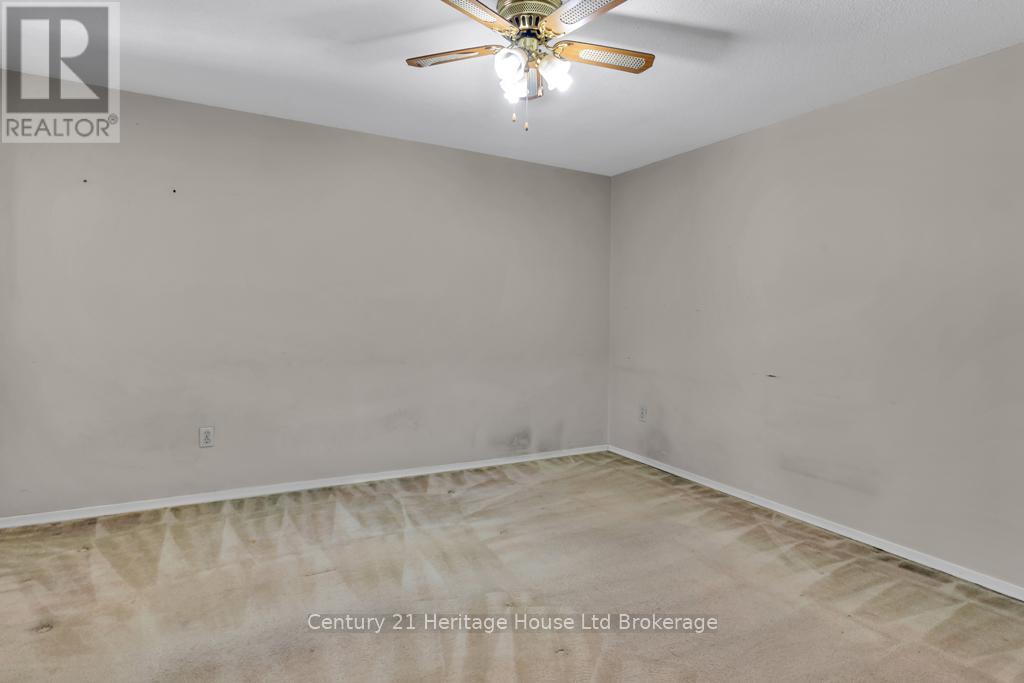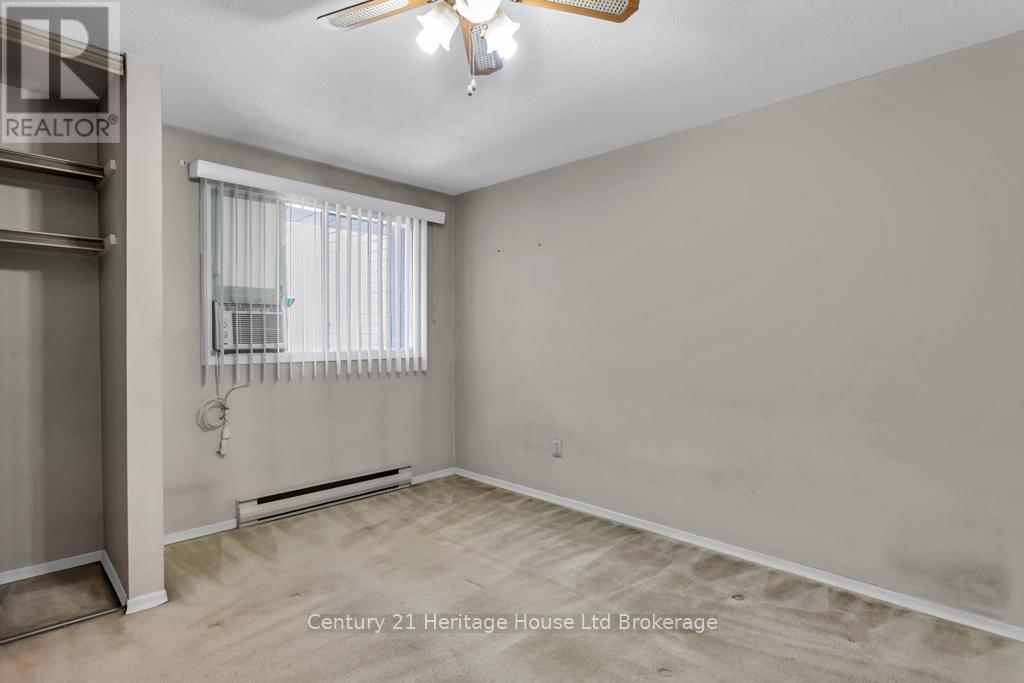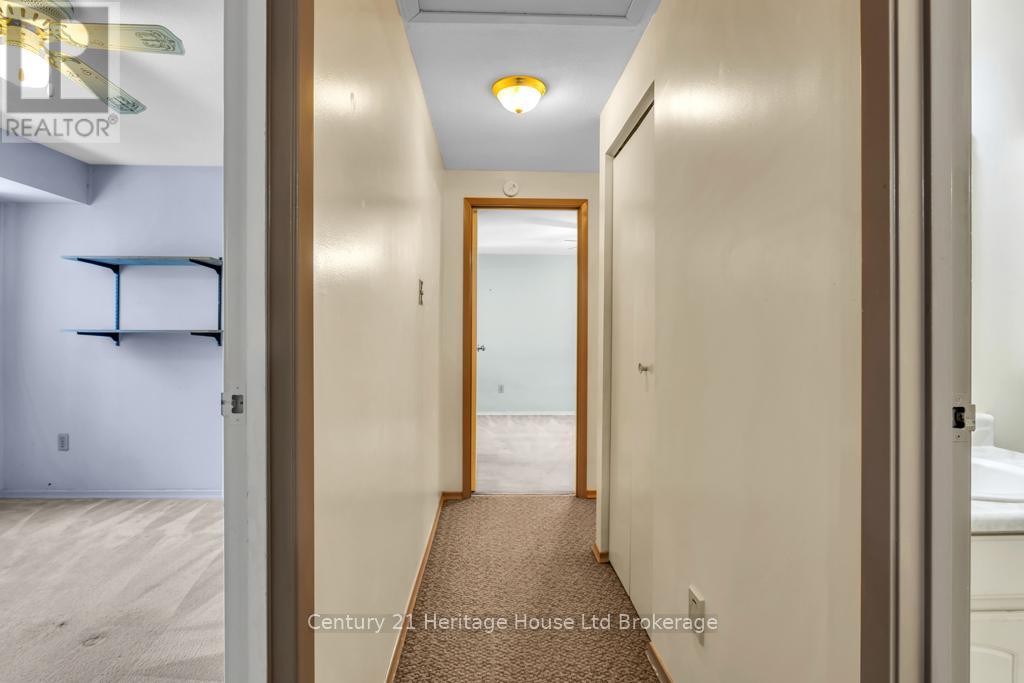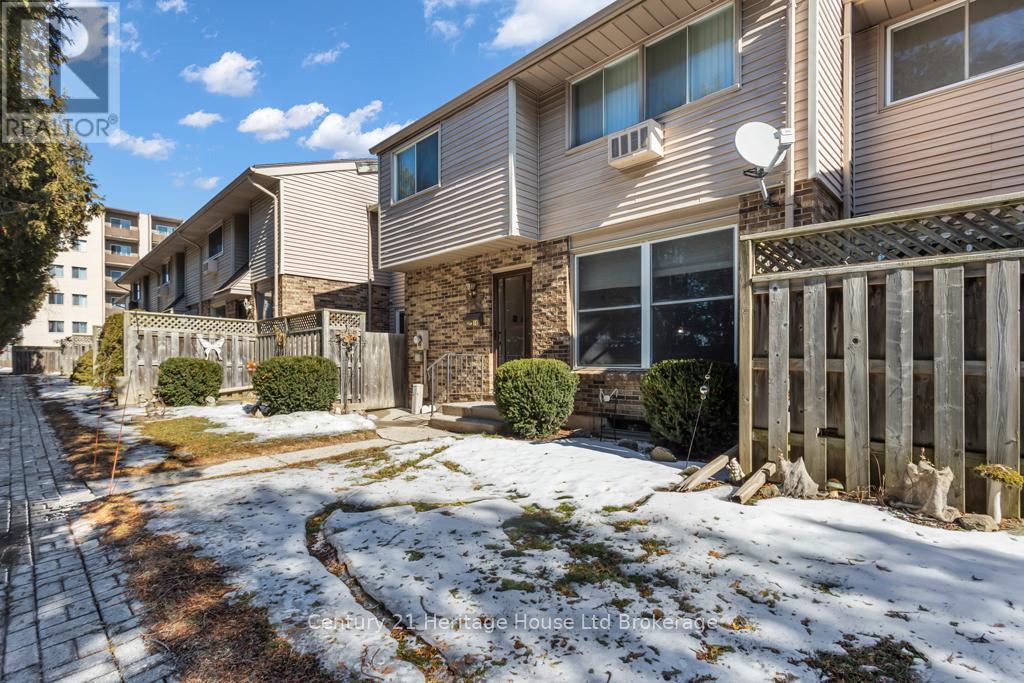16 - 1 Lamers Court Tillsonburg, Ontario N4G 4T6
3 Bedroom 3 Bathroom 1199.9898 - 1398.9887 sqft
Window Air Conditioner Baseboard Heaters
$299,900Maintenance, Common Area Maintenance, Insurance, Parking
$414.57 Monthly
Maintenance, Common Area Maintenance, Insurance, Parking
$414.57 MonthlyThis charming 3-bedroom, 1.5-bathroom two-storey condo is perfectly situated in a convenient North Tillsonburg location. With schools, parks, the Community Centre and the outdoor water park just a short walk away, this home is ideal for families or anyone looking for a vibrant community setting. The main level features a spacious living room, providing plenty of room for relaxation or entertaining. A separate dining area offers a cozy space for family meals, while the kitchen boasts ample counter and cupboard space, along with patio doors leading to a private, fenced-in patio perfect for enjoying outdoor gatherings or quiet evenings. Upstairs, you'll find three well-sized bedrooms, including a generously sized primary bedroom with plenty of closet space. The full bathroom is conveniently located on this level, complementing the additional half-bath on the main floor. The lower level remains unfinished, offering a blank slate for storage, a future recreation room, or additional living space to suit your needs.This condo provides an excellent opportunity to own in a great area with easy access to local amenities. Don't miss out on this fantastic property! (id:53193)
Property Details
| MLS® Number | X12010153 |
| Property Type | Single Family |
| Community Name | Tillsonburg |
| AmenitiesNearBy | Hospital, Place Of Worship, Public Transit, Schools |
| CommunityFeatures | Pet Restrictions, Community Centre |
| EquipmentType | Water Heater - Electric |
| Features | Flat Site, Dry, In Suite Laundry |
| ParkingSpaceTotal | 3 |
| RentalEquipmentType | Water Heater - Electric |
Building
| BathroomTotal | 3 |
| BedroomsAboveGround | 3 |
| BedroomsTotal | 3 |
| Appliances | Central Vacuum |
| BasementDevelopment | Unfinished |
| BasementType | Full (unfinished) |
| CoolingType | Window Air Conditioner |
| ExteriorFinish | Brick, Vinyl Siding |
| HalfBathTotal | 1 |
| HeatingFuel | Electric |
| HeatingType | Baseboard Heaters |
| StoriesTotal | 2 |
| SizeInterior | 1199.9898 - 1398.9887 Sqft |
| Type | Row / Townhouse |
Parking
| No Garage |
Land
| Acreage | No |
| LandAmenities | Hospital, Place Of Worship, Public Transit, Schools |
Rooms
| Level | Type | Length | Width | Dimensions |
|---|---|---|---|---|
| Main Level | Living Room | 4.08 m | 5.76 m | 4.08 m x 5.76 m |
| Main Level | Dining Room | 2.47 m | 2.29 m | 2.47 m x 2.29 m |
| Main Level | Kitchen | 2.74 m | 4.11 m | 2.74 m x 4.11 m |
| Upper Level | Primary Bedroom | 3.51 m | 5.18 m | 3.51 m x 5.18 m |
| Upper Level | Bedroom 2 | 2.87 m | 3.47 m | 2.87 m x 3.47 m |
| Upper Level | Bedroom 3 | 3.54 m | 4.02 m | 3.54 m x 4.02 m |
https://www.realtor.ca/real-estate/28002439/16-1-lamers-court-tillsonburg-tillsonburg
Interested?
Contact us for more information
Chris Declark
Salesperson
Century 21 Heritage House Ltd Brokerage
24 Harvey Street
Tillsonburg, Ontario N4G 3J8
24 Harvey Street
Tillsonburg, Ontario N4G 3J8



























