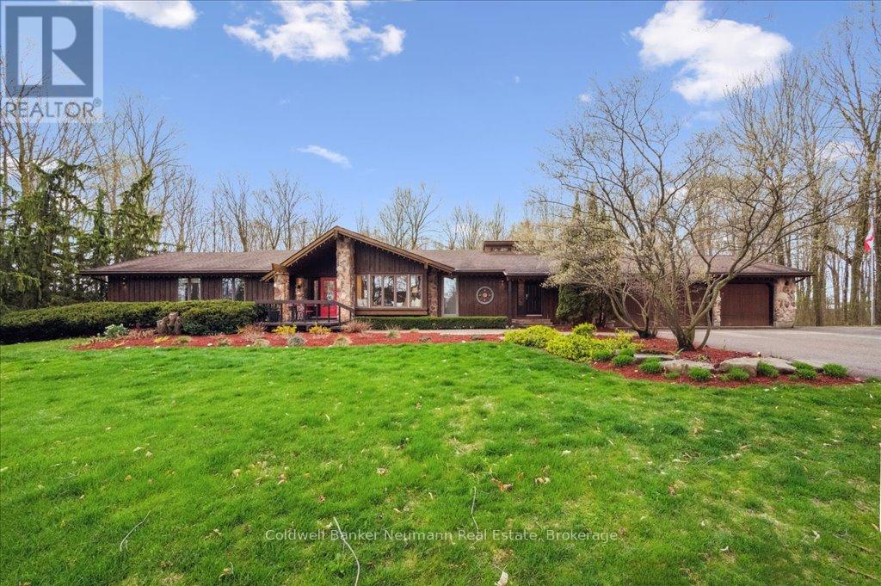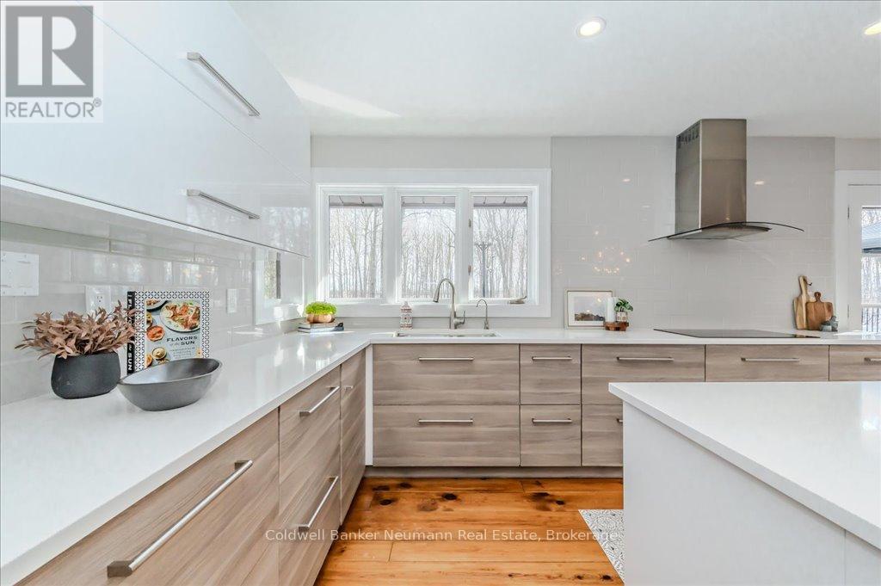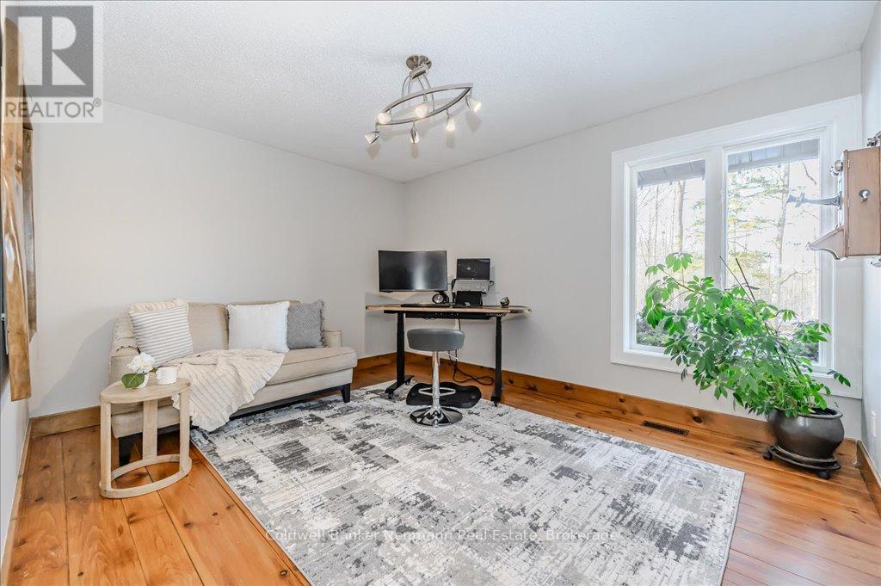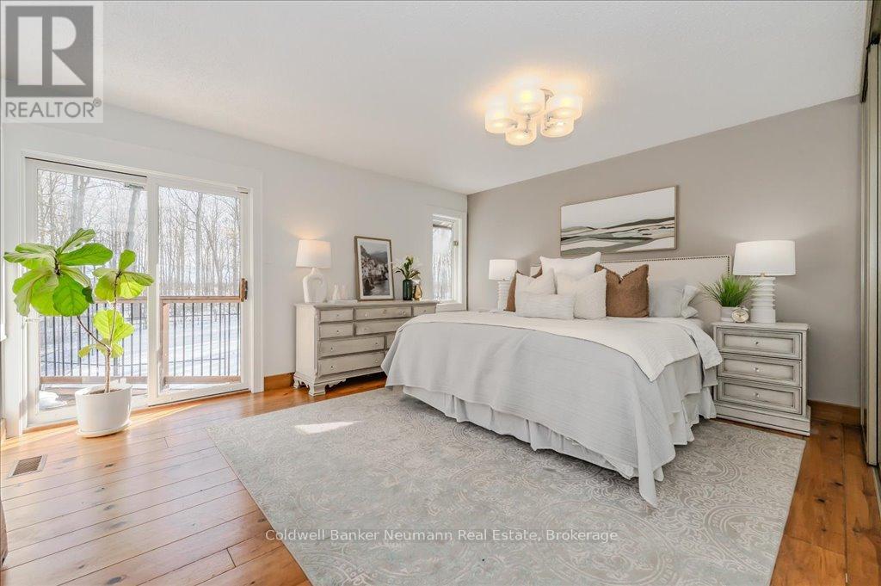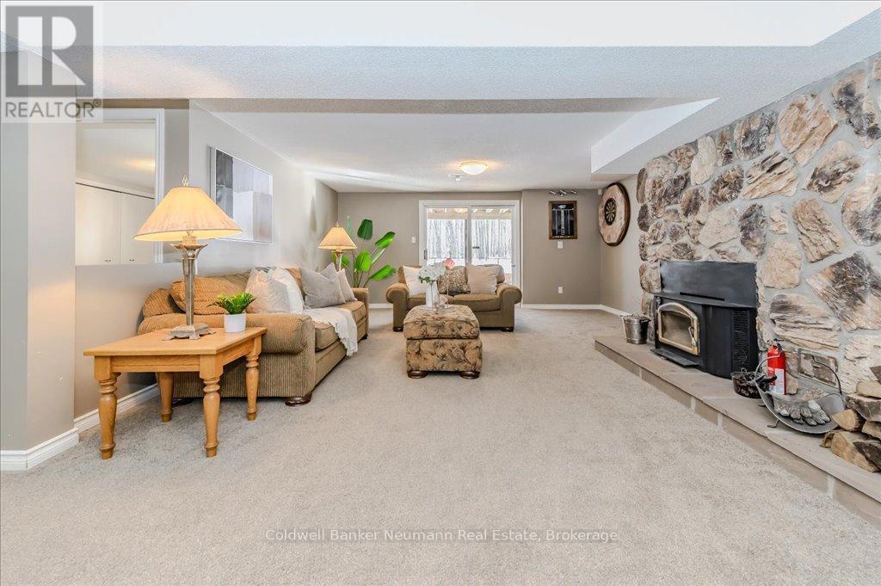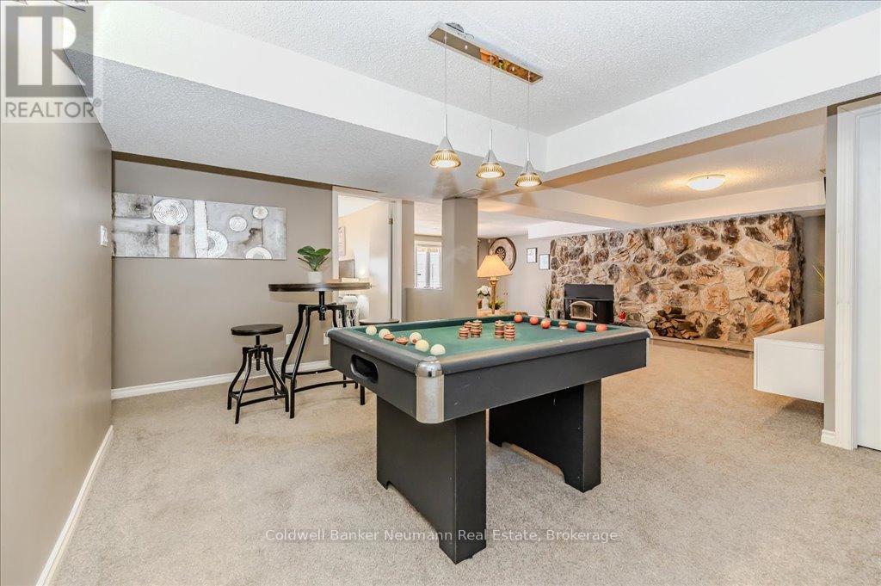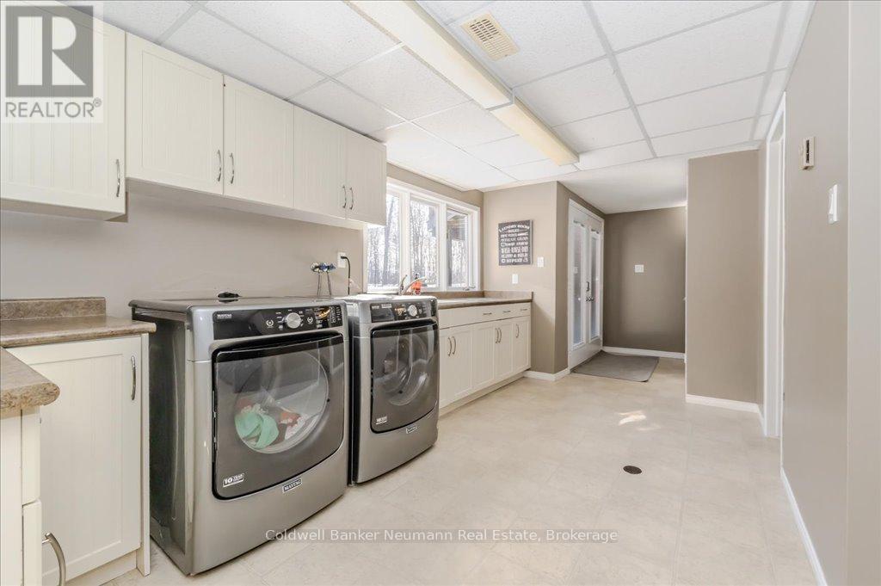6651 Concession 4 Road Puslinch, Ontario N0B 2J0
5 Bedroom 4 Bathroom 2500 - 3000 sqft
Bungalow Fireplace Inground Pool Central Air Conditioning Heat Pump Landscaped
$2,099,000
A Rare Rural Retreat an extraordinary countryside estate just minutes from Guelph and Cambridge. Set on nearly two acres of beautifully landscaped grounds, this sprawling bungalow offers a lifestyle of comfort, luxury, and endless possibilities. Step inside and experience over 4,000 sq. ft. of impeccably finished living space, featuring 5 bedrooms, 4 bathrooms, and a 3-car attached garage plus a separate 2-car workshop/garage for your projects or extra storage. The 2593 sq. ft. main floor boasts rustic pine plank flooring, a timeless gourmet kitchen, and a spa-like en suite designed for ultimate relaxation. The fully finished lower level nearly doubles the square footage, complete with a gorgeous rec room, a walkout to the backyard, and a separate entrance, perfect for multi-generational living or potential income opportunities. Embrace Eco-friendly, cost-effective living with a newly installed geothermal heating and cooling system and solar panels generating income! Step outside to a South-facing backyard oasis. Spend summers lounging by the, solar-heated pool, unwind in the year-round hot tub, or challenge friends and family on the professional-grade tennis court, which could also convert into a couple pickle ball courts, basketball court or a winter ice rink! Additional highlights include: 400-amp service, oversized septic system, newer roof, two cozy wood stoves, and a comprehensive water filtration system. All of this, just 10 minutes from Costco & West End Rec Center, 10 minutes to South End amenities, and 13 minutes to downtown Guelph.This is more than a home, it's a lifestyle and it is truly one of my favourite properties I have had the pleasure to sell. (id:53193)
Open House
This property has open houses!
May
18
Sunday
Starts at:
2:00 pm
Ends at:4:00 pm
Property Details
| MLS® Number | X12009799 |
| Property Type | Single Family |
| Community Name | Rural Puslinch West |
| Features | Wooded Area, Backs On Greenbelt, Sump Pump |
| ParkingSpaceTotal | 13 |
| PoolType | Inground Pool |
| Structure | Porch, Patio(s) |
Building
| BathroomTotal | 4 |
| BedroomsAboveGround | 3 |
| BedroomsBelowGround | 2 |
| BedroomsTotal | 5 |
| Age | 51 To 99 Years |
| Amenities | Fireplace(s) |
| Appliances | Hot Tub, Water Treatment, Garage Door Opener Remote(s), Water Heater, Central Vacuum |
| ArchitecturalStyle | Bungalow |
| BasementDevelopment | Finished |
| BasementFeatures | Walk Out |
| BasementType | N/a (finished) |
| ConstructionStyleAttachment | Detached |
| CoolingType | Central Air Conditioning |
| ExteriorFinish | Wood, Stone |
| FireplacePresent | Yes |
| FireplaceTotal | 2 |
| FlooringType | Hardwood |
| FoundationType | Poured Concrete |
| HalfBathTotal | 1 |
| HeatingType | Heat Pump |
| StoriesTotal | 1 |
| SizeInterior | 2500 - 3000 Sqft |
| Type | House |
| UtilityWater | Drilled Well |
Parking
| Attached Garage | |
| Garage |
Land
| Acreage | No |
| FenceType | Fully Fenced |
| LandscapeFeatures | Landscaped |
| Sewer | Septic System |
| SizeDepth | 306 Ft |
| SizeFrontage | 278 Ft |
| SizeIrregular | 278 X 306 Ft |
| SizeTotalText | 278 X 306 Ft |
| ZoningDescription | A |
Rooms
| Level | Type | Length | Width | Dimensions |
|---|---|---|---|---|
| Basement | Recreational, Games Room | 7.62 m | 8.5344 m | 7.62 m x 8.5344 m |
| Basement | Bedroom 3 | 2.7432 m | 3.6576 m | 2.7432 m x 3.6576 m |
| Basement | Bedroom 4 | 3.048 m | 3.6576 m | 3.048 m x 3.6576 m |
| Basement | Exercise Room | 4.2672 m | 4.2672 m | 4.2672 m x 4.2672 m |
| Basement | Laundry Room | 8.8392 m | 4.8768 m | 8.8392 m x 4.8768 m |
| Basement | Bathroom | 2.1336 m | 2.1336 m | 2.1336 m x 2.1336 m |
| Main Level | Living Room | 3.9624 m | 5.4864 m | 3.9624 m x 5.4864 m |
| Main Level | Dining Room | 2.7432 m | 4.2672 m | 2.7432 m x 4.2672 m |
| Main Level | Kitchen | 6.7056 m | 4.8768 m | 6.7056 m x 4.8768 m |
| Main Level | Family Room | 5.1816 m | 6.7056 m | 5.1816 m x 6.7056 m |
| Main Level | Primary Bedroom | 4.2672 m | 4.572 m | 4.2672 m x 4.572 m |
| Main Level | Bedroom | 3.9624 m | 3.048 m | 3.9624 m x 3.048 m |
| Main Level | Bedroom 2 | 4.8768 m | 3.048 m | 4.8768 m x 3.048 m |
| Main Level | Bathroom | 4.572 m | 3.048 m | 4.572 m x 3.048 m |
| Main Level | Bathroom | 3.048 m | 2.1336 m | 3.048 m x 2.1336 m |
https://www.realtor.ca/real-estate/28001803/6651-concession-4-road-puslinch-rural-puslinch-west
Interested?
Contact us for more information
Jackie Curtis
Broker
Coldwell Banker Neumann Real Estate
824 Gordon Street
Guelph, Ontario N1G 1Y7
824 Gordon Street
Guelph, Ontario N1G 1Y7

