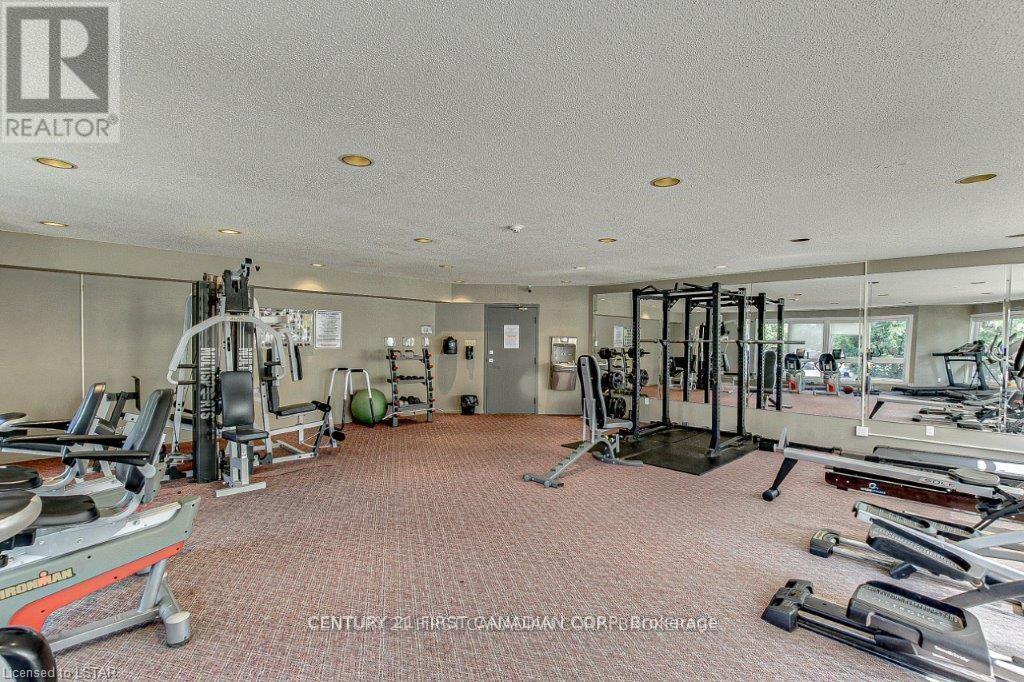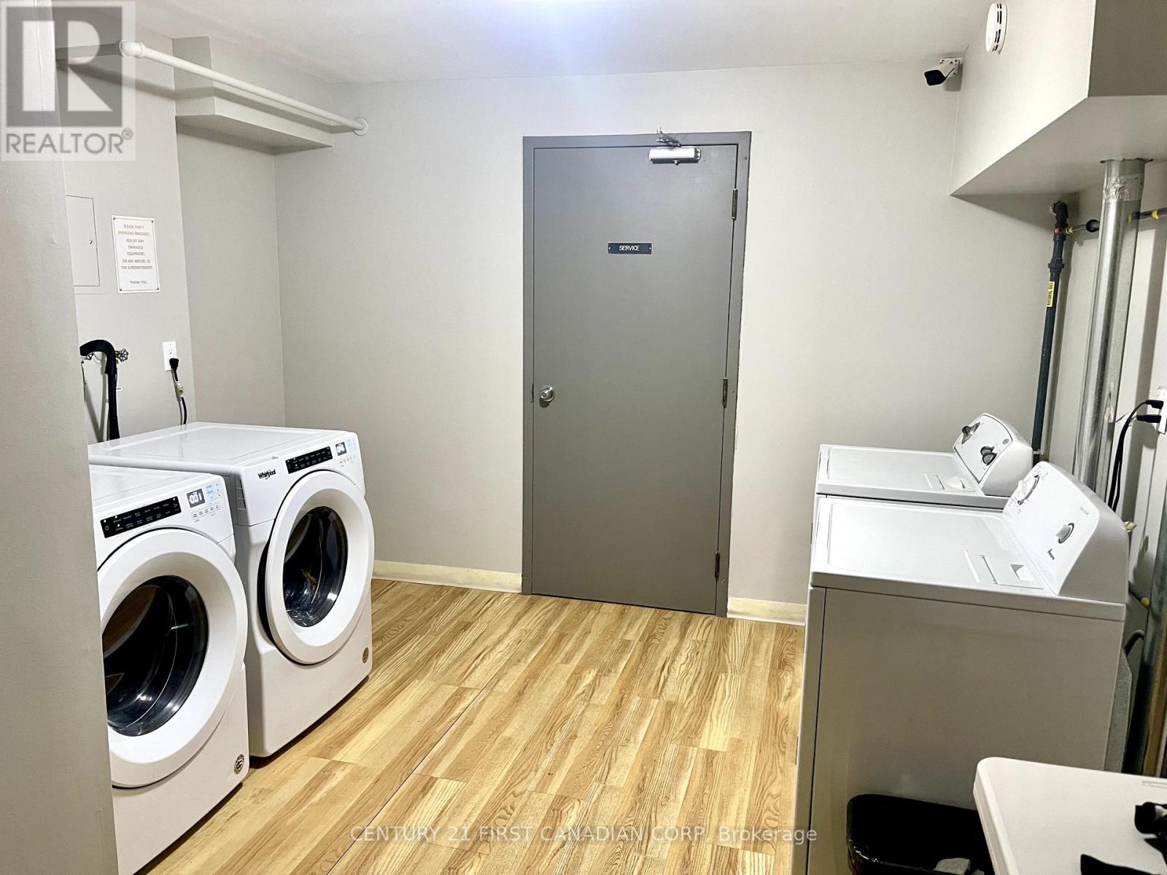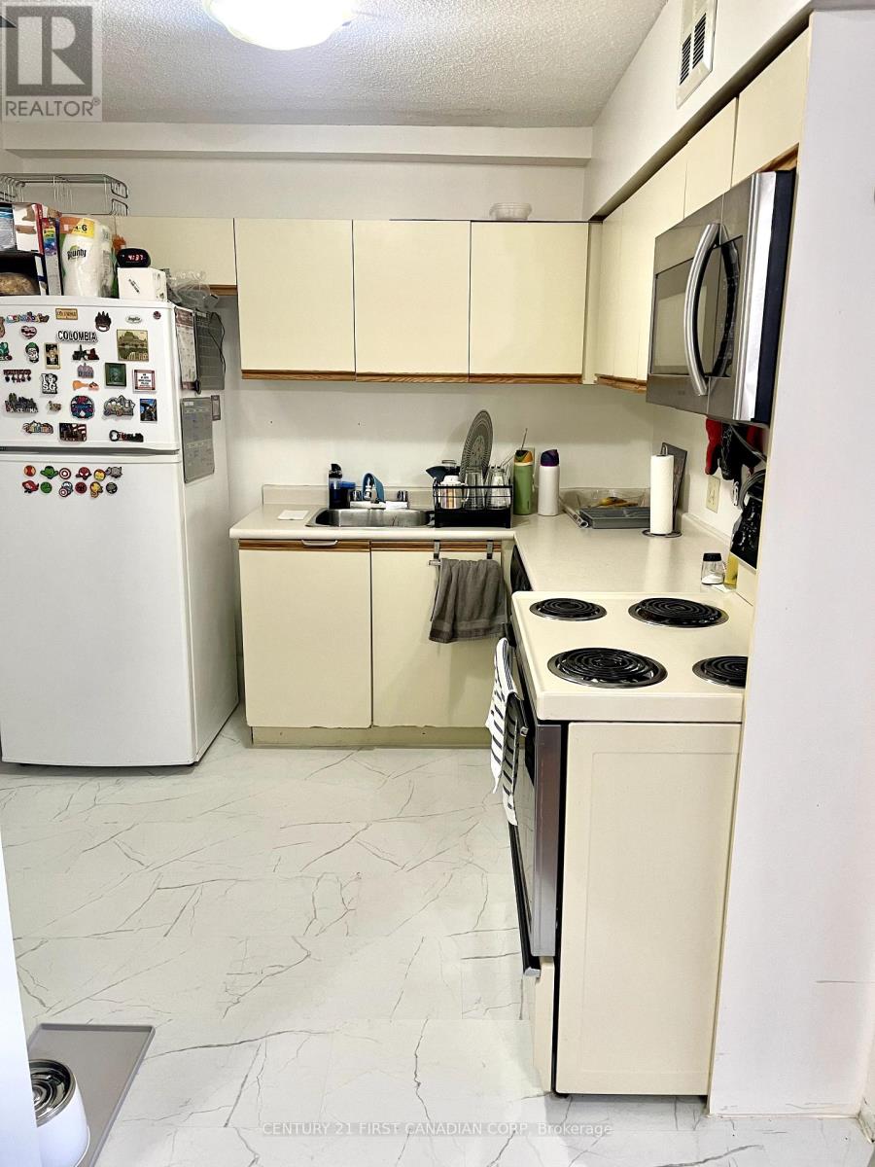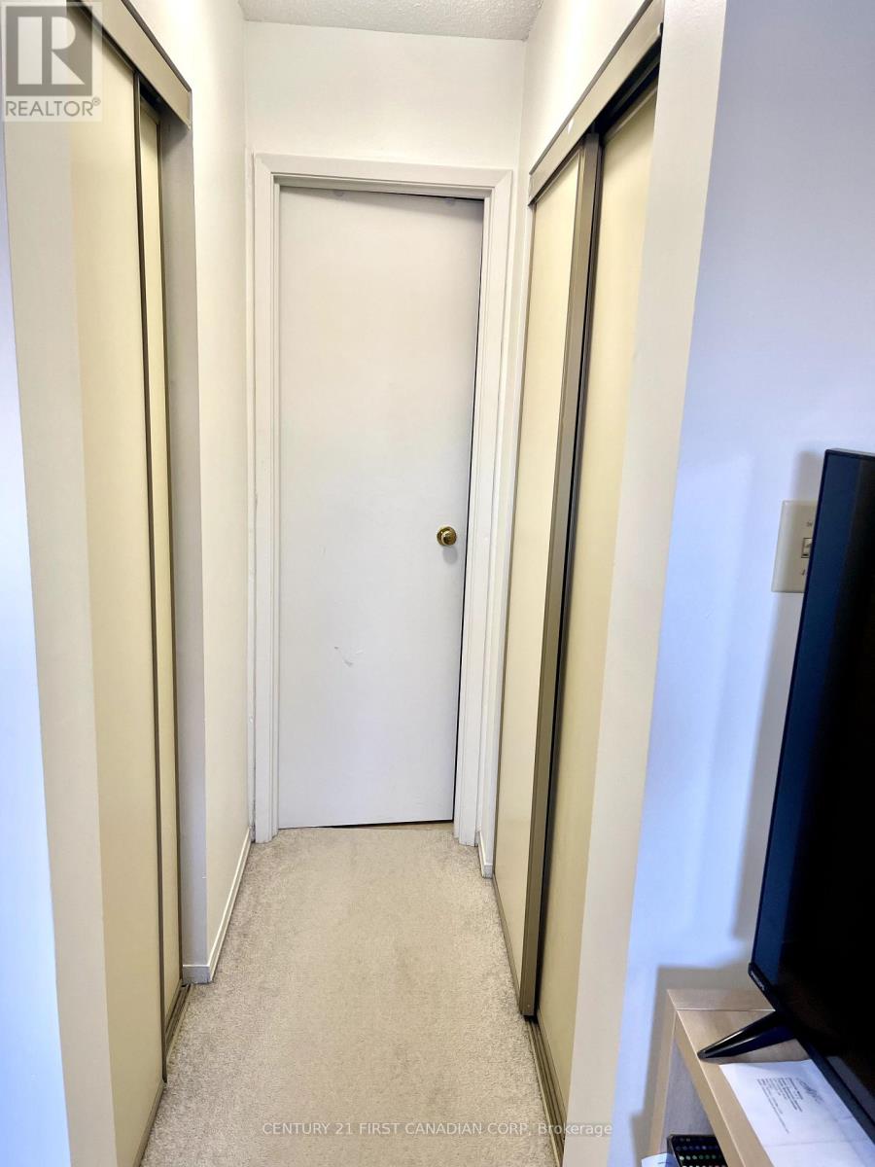121 - 1 Jacksway Crescent London, Ontario N5X 3T5
2 Bedroom 2 Bathroom 799.9932 - 898.9921 sqft
Fireplace Window Air Conditioner Forced Air Landscaped
$2,250 Monthly
Affordable first-floor unit for lease in prime North London, steps to Masonville Mall, Western University, and University Hospital, with direct bus routes to downtown and White Oaks Mall, located in a top school district (Stoneybrook Elementary, A.B. Lucas Secondary, Mother Teresa Catholic School), featuring a spacious layout with newer laminate flooring, 2 bathrooms (4PC main + 2PC ensuite), a cozy gas fireplace, private patio, separate entrance, and access to upgraded building amenities, including an on-site FREE fitness center, FREE laundry (in-suite laundry permitted with approval), and water included. (id:53193)
Property Details
| MLS® Number | X12009747 |
| Property Type | Single Family |
| Community Name | North G |
| CommunityFeatures | Pet Restrictions |
| Features | Lighting, Balcony |
| ParkingSpaceTotal | 1 |
| ViewType | City View |
Building
| BathroomTotal | 2 |
| BedroomsAboveGround | 2 |
| BedroomsTotal | 2 |
| Age | 31 To 50 Years |
| Appliances | Dishwasher, Microwave, Hood Fan, Stove, Window Coverings, Refrigerator |
| CoolingType | Window Air Conditioner |
| ExteriorFinish | Brick, Stone |
| FireProtection | Controlled Entry |
| FireplacePresent | Yes |
| FireplaceTotal | 1 |
| FlooringType | Laminate |
| HalfBathTotal | 1 |
| HeatingFuel | Natural Gas |
| HeatingType | Forced Air |
| SizeInterior | 799.9932 - 898.9921 Sqft |
| Type | Apartment |
Parking
| No Garage |
Land
| Acreage | No |
| LandscapeFeatures | Landscaped |
Rooms
| Level | Type | Length | Width | Dimensions |
|---|---|---|---|---|
| Main Level | Living Room | 7.24 m | 3.66 m | 7.24 m x 3.66 m |
| Main Level | Kitchen | 2.44 m | 1.73 m | 2.44 m x 1.73 m |
| Main Level | Primary Bedroom | 3.81 m | 3.23 m | 3.81 m x 3.23 m |
| Main Level | Bedroom 2 | 3.1 m | 2.49 m | 3.1 m x 2.49 m |
https://www.realtor.ca/real-estate/28001630/121-1-jacksway-crescent-london-north-g
Interested?
Contact us for more information
Grace Li
Salesperson
Century 21 First Canadian Corp
Harry Zhao
Salesperson
Century 21 First Canadian Corp


























