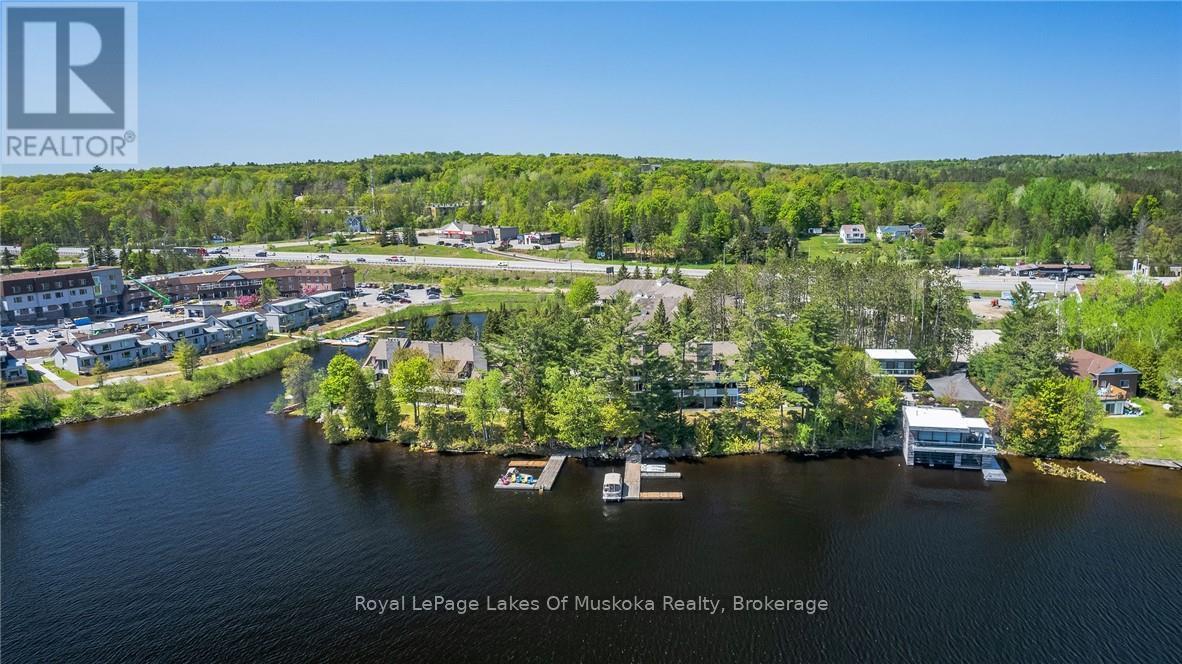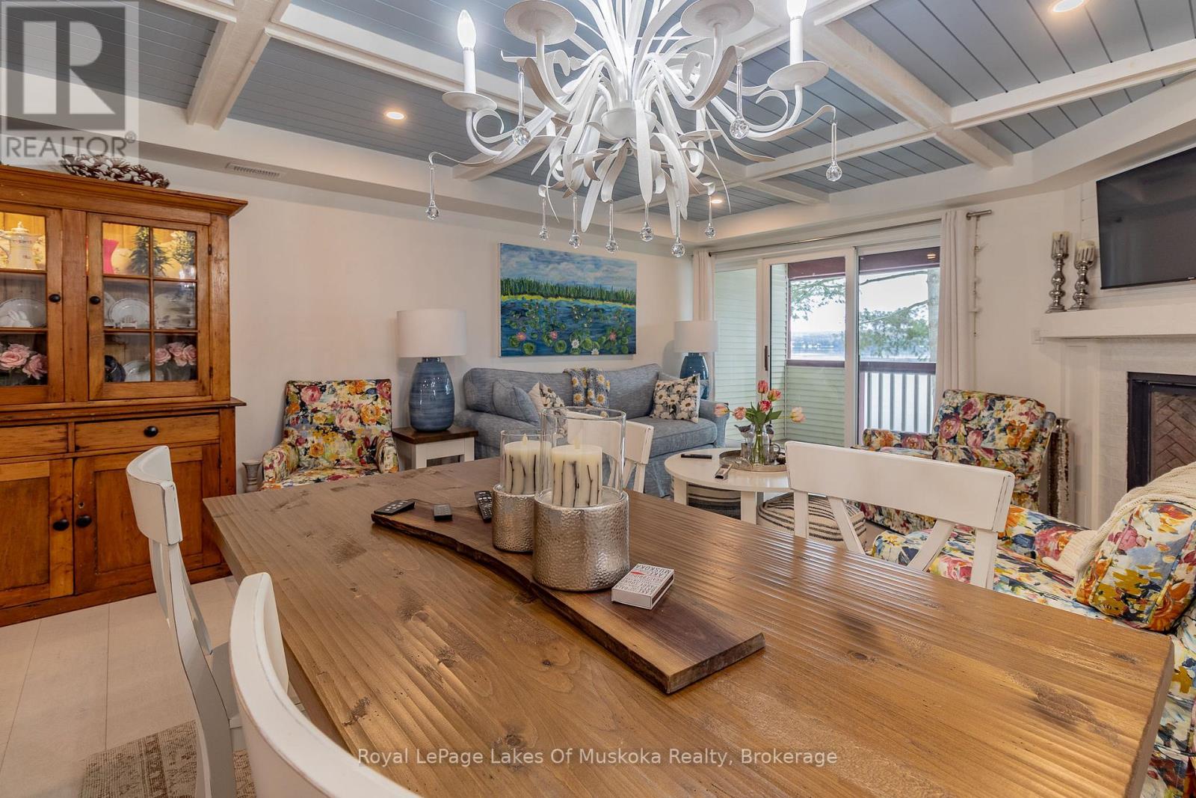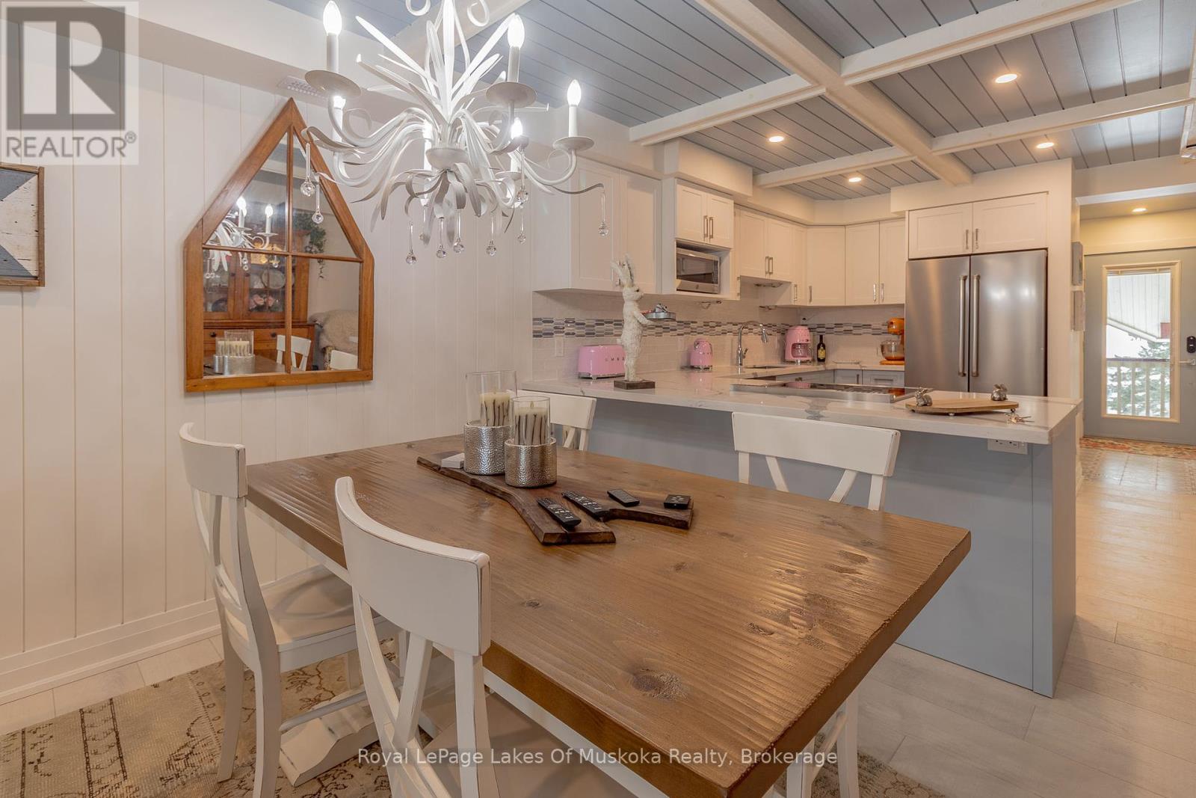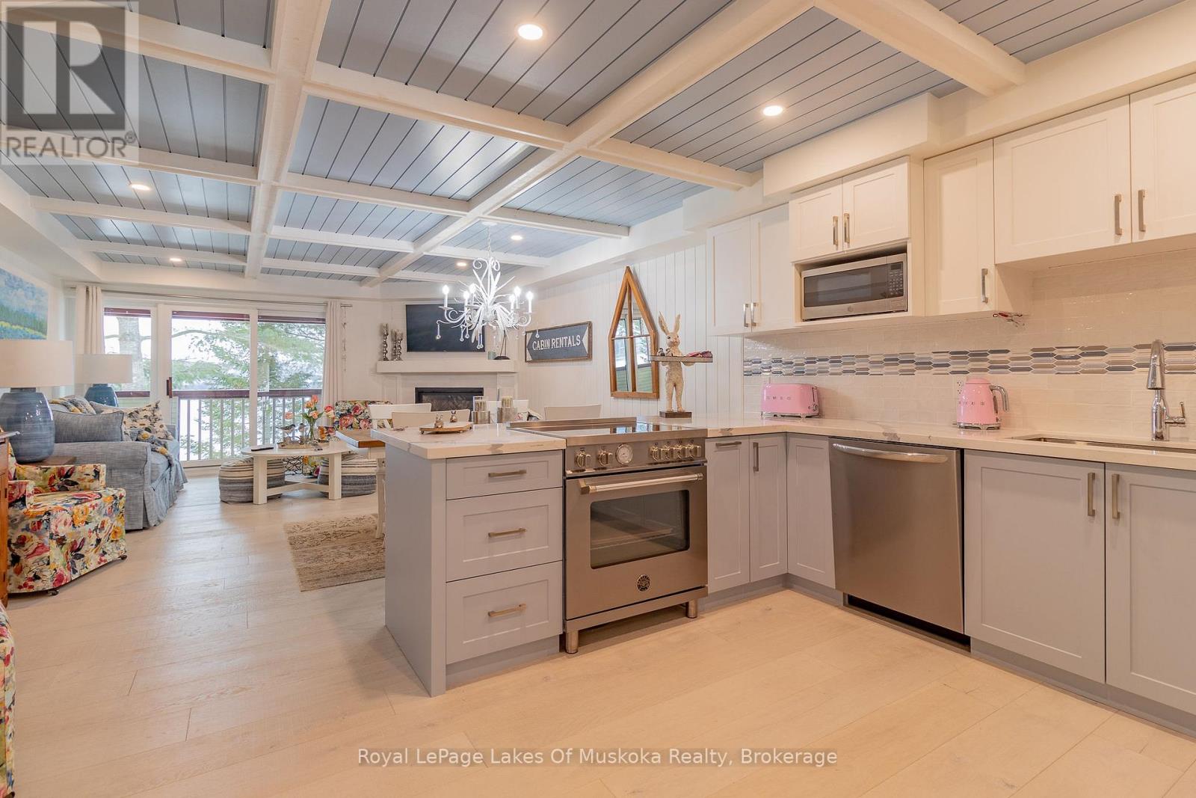208 - 10 Coveside Drive Huntsville, Ontario P1H 1C3
2 Bedroom 3 Bathroom 1200 - 1399 sqft
Fireplace Central Air Conditioning Forced Air Waterfront
$859,900Maintenance, Insurance, Common Area Maintenance, Water, Parking
$675 Monthly
Maintenance, Insurance, Common Area Maintenance, Water, Parking
$675 MonthlyMINUTES TO EVERYWHERE. Luxury Lakeside Living on Fairy Lake. 10 Coveside Drive nestled on a quiet cul-de-sac, on the shores of Fairy Lake. Panoramic, sunny south facing views over Fairy Lake, with beautiful perennial gardens and perfect privacy. This 2 bedroom, 2 1/2 bath unit on 2 levels is professionally decorated with panache and pizzazz. Ready for you to enjoy. The waterfront features a pristine shoreline, with boat racks, and docks with boat slips plus a generous sized sitting area. A myriad of year round activities for you to enjoy...boating, swimming, cycling, golfing, downhill or cross country skiing, hiking trails, upscale restaurants, live theatre, great shopping, a hospital & medical centres. Arrowhead and Algonquin Provincial Parks are close by. Cruise the 40 mile boating system via the 4 lake chain...Fairy, Peninsula, Mary and Vernon Lakes. . You have to see it to fully appreciate how stunning it is. (id:53193)
Property Details
| MLS® Number | X12012550 |
| Property Type | Single Family |
| Community Name | Chaffey |
| AmenitiesNearBy | Hospital |
| CommunityFeatures | Pet Restrictions |
| Easement | Unknown |
| EquipmentType | None |
| Features | Cul-de-sac, Irregular Lot Size, Balcony |
| ParkingSpaceTotal | 1 |
| RentalEquipmentType | None |
| ViewType | View, Direct Water View, Unobstructed Water View |
| WaterFrontType | Waterfront |
Building
| BathroomTotal | 3 |
| BedroomsAboveGround | 2 |
| BedroomsTotal | 2 |
| Age | 31 To 50 Years |
| Amenities | Visitor Parking, Fireplace(s), Separate Heating Controls, Storage - Locker |
| Appliances | Water Meter, Dryer, Stove, Washer, Refrigerator |
| CoolingType | Central Air Conditioning |
| ExteriorFinish | Vinyl Siding, Wood |
| FireProtection | Smoke Detectors |
| FireplacePresent | Yes |
| FireplaceTotal | 2 |
| HalfBathTotal | 1 |
| HeatingFuel | Natural Gas |
| HeatingType | Forced Air |
| SizeInterior | 1200 - 1399 Sqft |
| Type | Apartment |
Parking
| No Garage |
Land
| AccessType | Year-round Access, Private Docking |
| Acreage | No |
| LandAmenities | Hospital |
| ZoningDescription | R4-0605 |
Rooms
| Level | Type | Length | Width | Dimensions |
|---|---|---|---|---|
| Second Level | Bedroom | 4.52 m | 2.74 m | 4.52 m x 2.74 m |
| Second Level | Bedroom 2 | 3.51 m | 2.74 m | 3.51 m x 2.74 m |
| Main Level | Kitchen | 4.52 m | 3.63 m | 4.52 m x 3.63 m |
| Main Level | Dining Room | 4.52 m | 2.18 m | 4.52 m x 2.18 m |
| Main Level | Living Room | 4.52 m | 3.33 m | 4.52 m x 3.33 m |
| Main Level | Foyer | 2.54 m | 2.39 m | 2.54 m x 2.39 m |
Utilities
| Natural Gas Available | Available |
https://www.realtor.ca/real-estate/28008205/208-10-coveside-drive-huntsville-chaffey-chaffey
Interested?
Contact us for more information
Elaine Arbuckle
Salesperson
Royal LePage Lakes Of Muskoka Realty
Box 3131
Baysville, Ontario P0B 1A0
Box 3131
Baysville, Ontario P0B 1A0
Eric Mccormick
Salesperson
Royal LePage Lakes Of Muskoka Realty
Box 3131
Baysville, Ontario P0B 1A0
Box 3131
Baysville, Ontario P0B 1A0
































