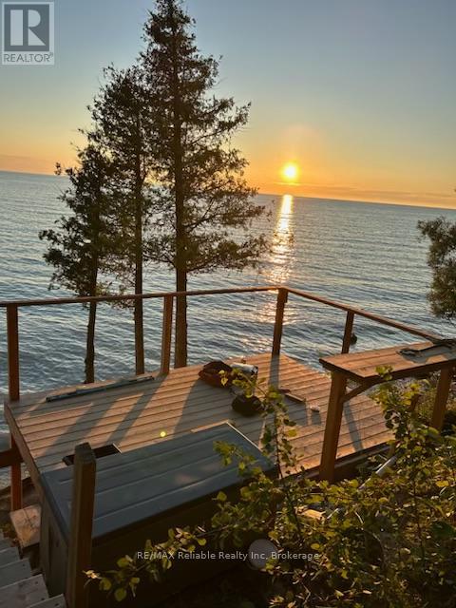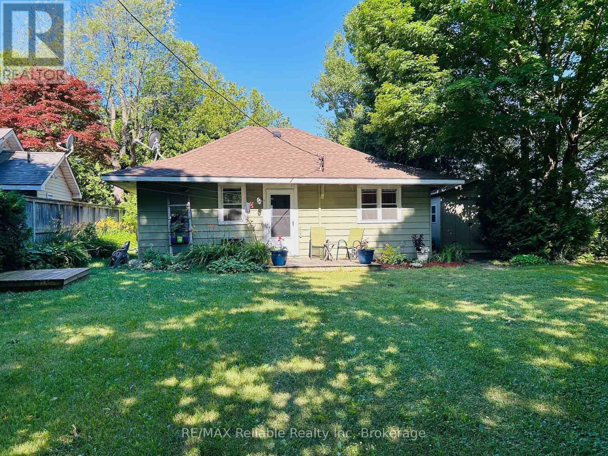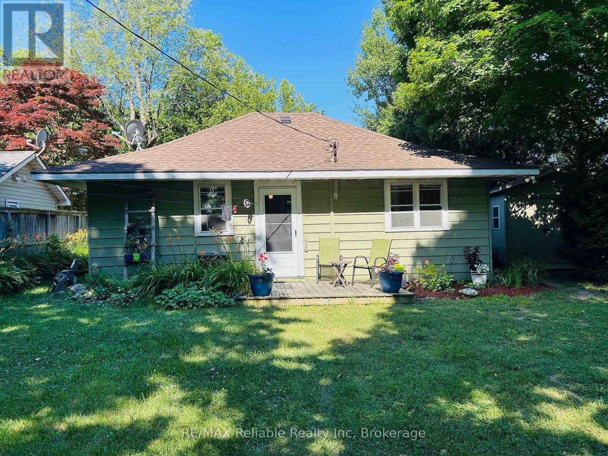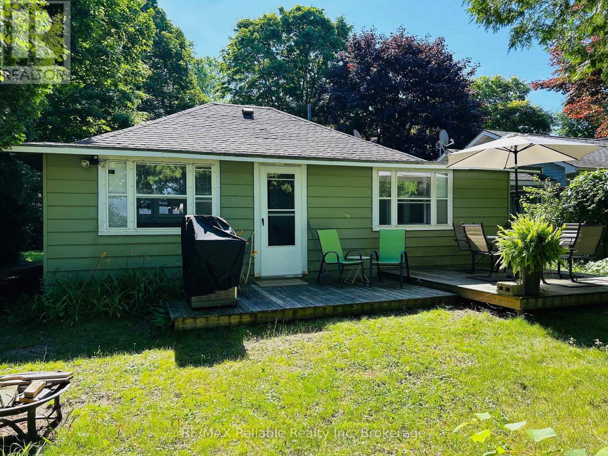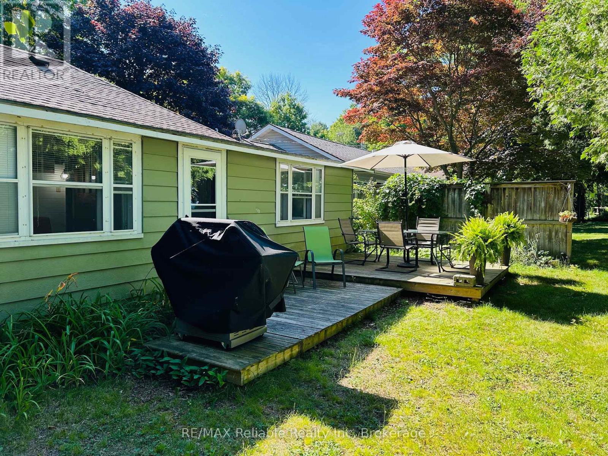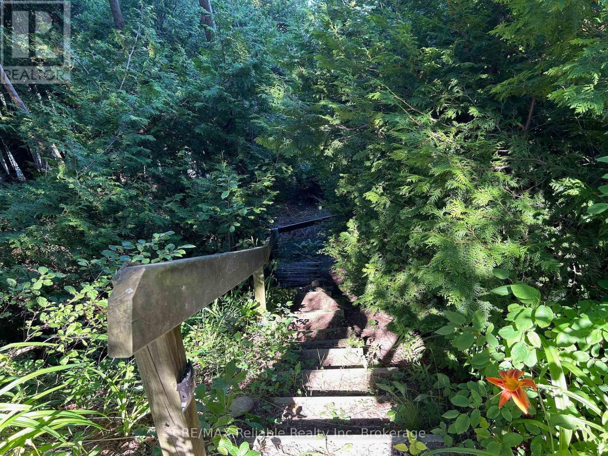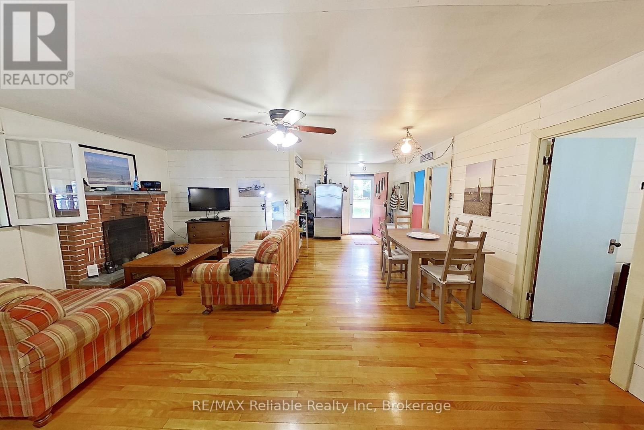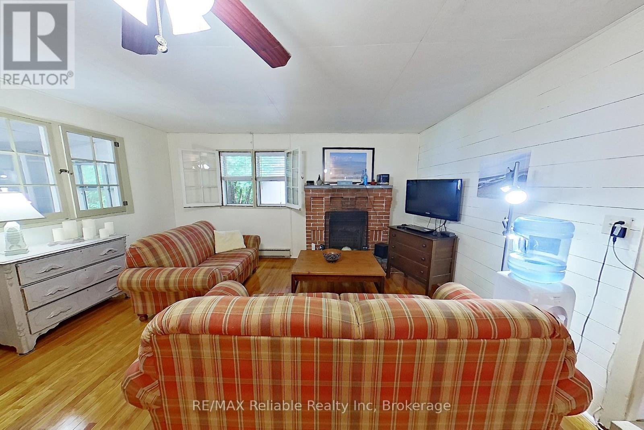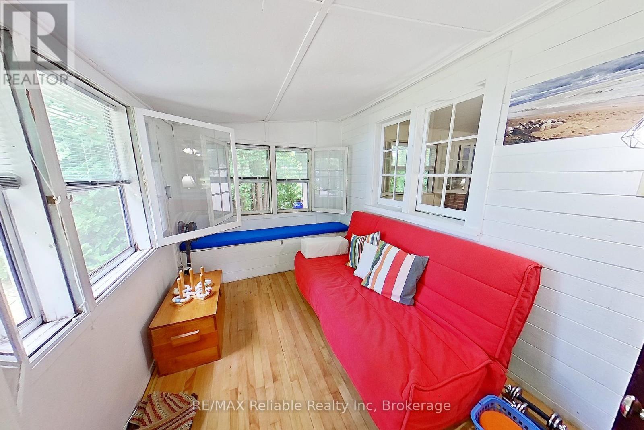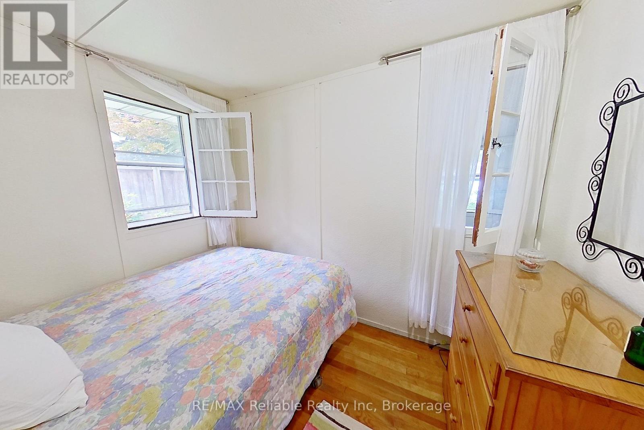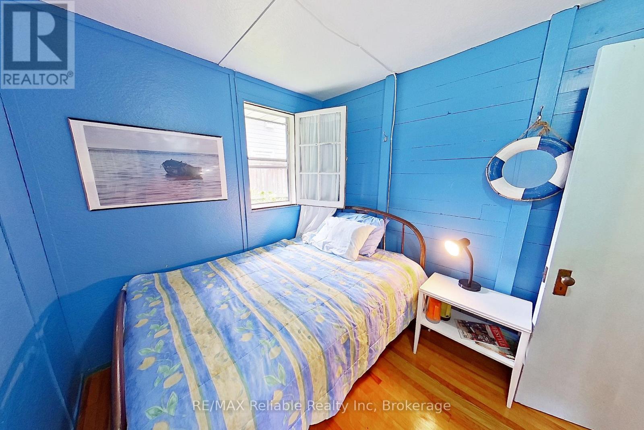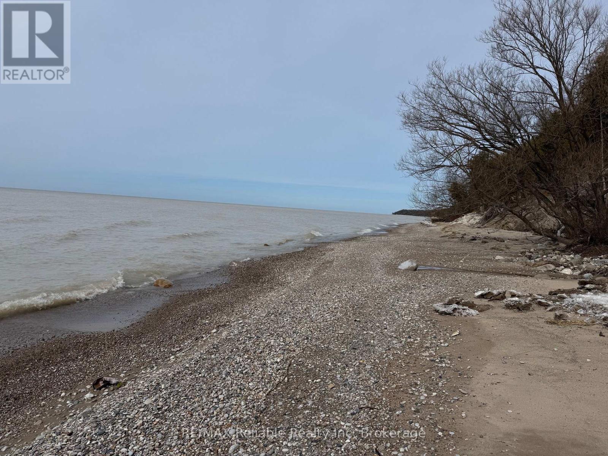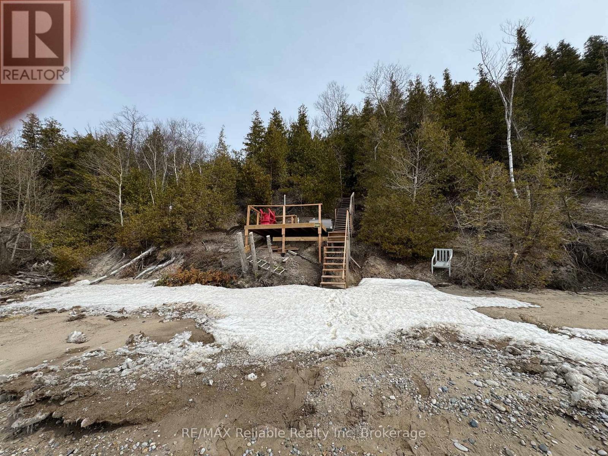78099 Elliotts Grove Street Central Huron, Ontario N0M 1G0
3 Bedroom 1 Bathroom 700 - 1100 sqft
Fireplace Baseboard Heaters Waterfront
$729,000
Discover the perfect blend of nostalgia and nature in this DARLING LAKEFRONT RETREAT!! Romantic 3-season lakefront "cottage" in picturesque "Elliott's Grove" located on the pristine shores of Lake Huron between Bayfield & Goderich. Tucked-in at the end of the dead-end street, this charmer boasts 3 bedrooms, an open floor layout w/authentic wood floors, cozy family room & sunroom w/stunning views of Lake Huron .Appliances and furniture included. Low maintenance exterior w/deck & private lakefront yard with path/stairs to lower lake level deck and beach. Mature trees secure tranquility. Lot across the street is yours to use for recreation & parking. Drilled well. Year-round road. Marina, walking trails, golfing close by. Affordable option to enter "Lakefront " market. Short 5 minute drive to Bayfield's wonderful restaurants, shops & parks. PRIVACY AT IT'S FINEST! (id:53193)
Property Details
| MLS® Number | X12013881 |
| Property Type | Single Family |
| Community Name | Goderich |
| Easement | Unknown, None |
| Features | Wooded Area, Irregular Lot Size, Ravine, Level |
| ParkingSpaceTotal | 6 |
| Structure | Deck |
| ViewType | Lake View, View Of Water, Direct Water View |
| WaterFrontType | Waterfront |
Building
| BathroomTotal | 1 |
| BedroomsAboveGround | 3 |
| BedroomsTotal | 3 |
| Age | 51 To 99 Years |
| Amenities | Fireplace(s) |
| Appliances | Water Heater, Stove, Window Coverings, Refrigerator |
| ConstructionStyleAttachment | Detached |
| ExteriorFinish | Aluminum Siding |
| FireplacePresent | Yes |
| FireplaceTotal | 1 |
| FoundationType | Wood/piers |
| HeatingFuel | Electric |
| HeatingType | Baseboard Heaters |
| SizeInterior | 700 - 1100 Sqft |
| Type | House |
| UtilityWater | Drilled Well |
Parking
| No Garage |
Land
| AccessType | Year-round Access |
| Acreage | No |
| Sewer | Septic System |
| SizeDepth | 276 Ft |
| SizeFrontage | 65 Ft |
| SizeIrregular | 65 X 276 Ft |
| SizeTotalText | 65 X 276 Ft |
| SurfaceWater | Lake/pond |
| ZoningDescription | Residential |
Rooms
| Level | Type | Length | Width | Dimensions |
|---|---|---|---|---|
| Main Level | Foyer | 2.99 m | 2.29 m | 2.99 m x 2.29 m |
| Main Level | Kitchen | 2.29 m | 3.51 m | 2.29 m x 3.51 m |
| Main Level | Living Room | 4.77 m | 3 m | 4.77 m x 3 m |
| Main Level | Dining Room | 4.77 m | 2.99 m | 4.77 m x 2.99 m |
| Main Level | Sunroom | 2.44 m | 7.5 m | 2.44 m x 7.5 m |
| Main Level | Bathroom | 2.44 m | 1.38 m | 2.44 m x 1.38 m |
| Main Level | Bedroom | 2.32 m | 2.87 m | 2.32 m x 2.87 m |
| Main Level | Bedroom | 2.24 m | 2.89 m | 2.24 m x 2.89 m |
| Main Level | Bedroom | 2.32 m | 2.87 m | 2.32 m x 2.87 m |
Interested?
Contact us for more information
Brian Coombs
Broker of Record
RE/MAX Reliable Realty Inc
95 Main Street South, Hwy 21
Bayfield, Ontario N0M 1G0
95 Main Street South, Hwy 21
Bayfield, Ontario N0M 1G0

