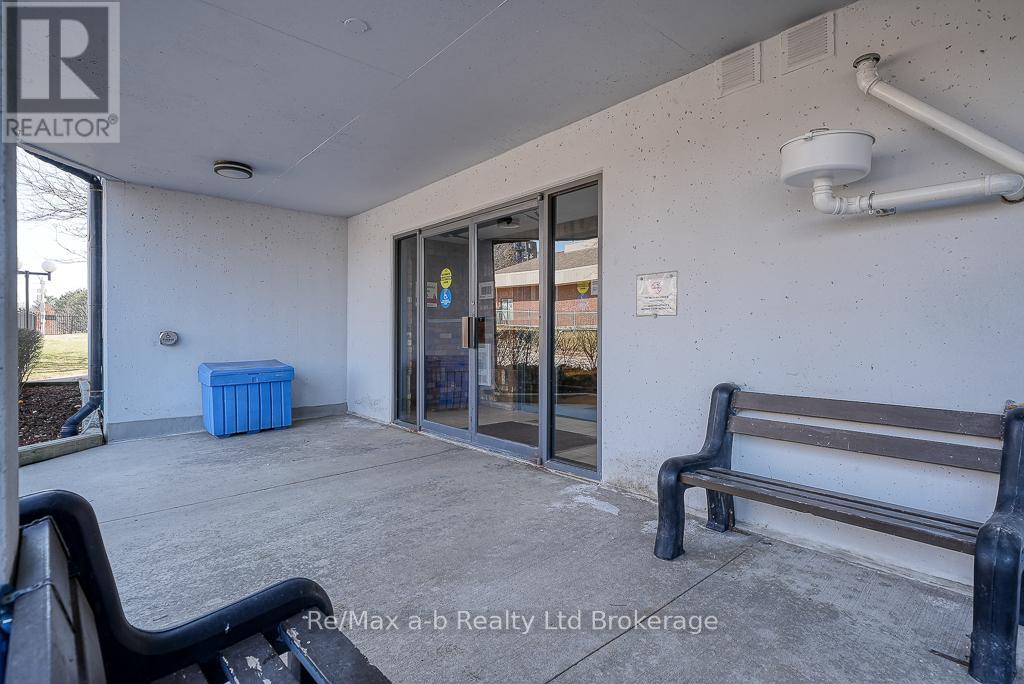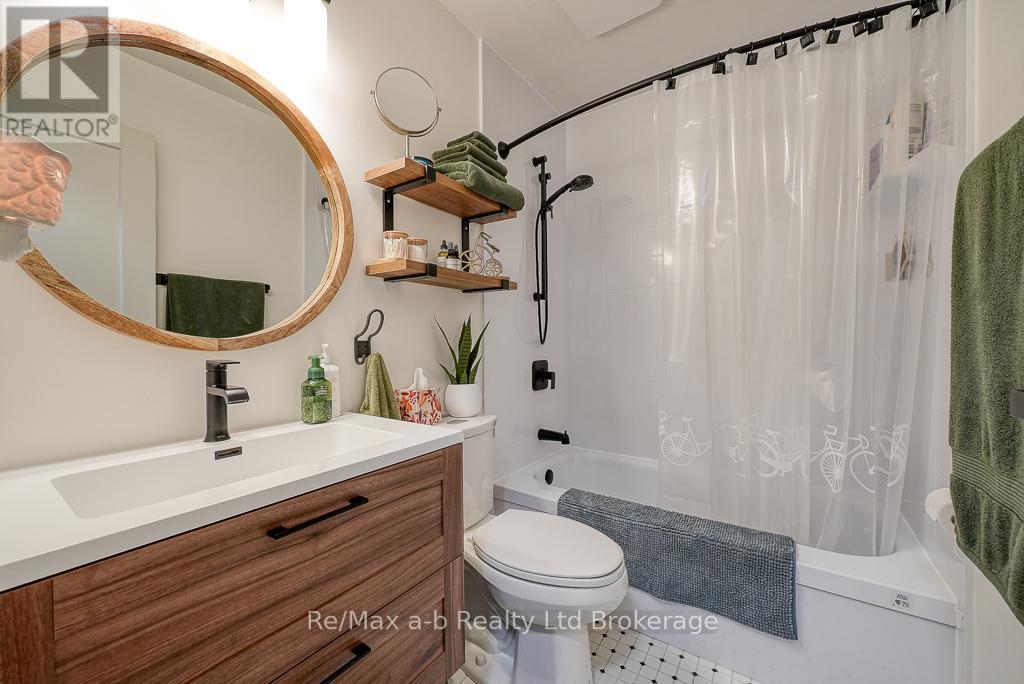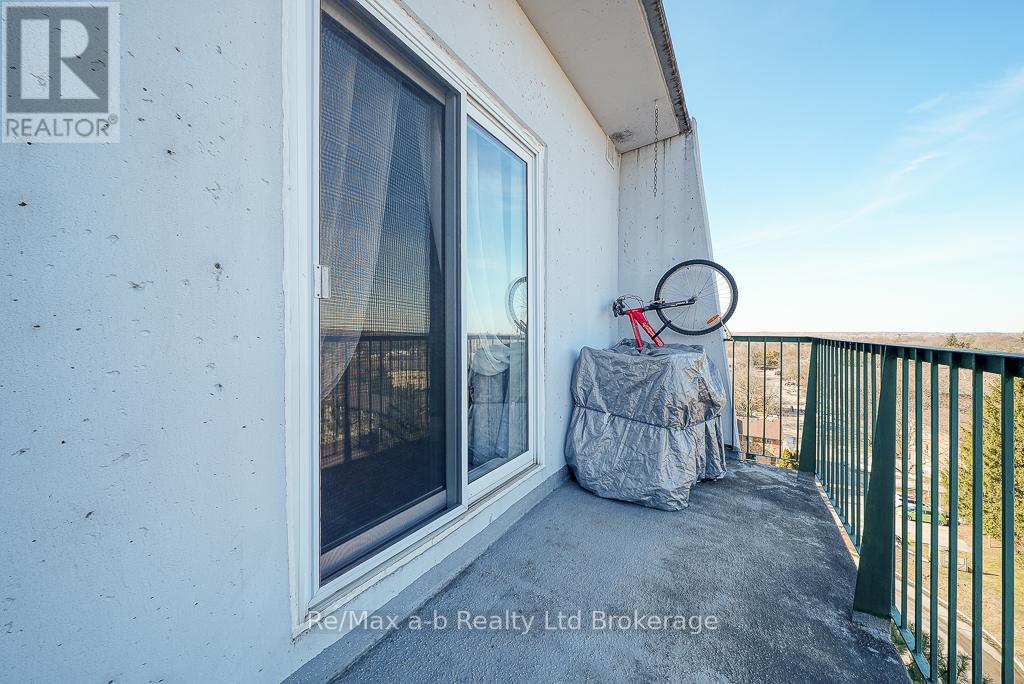809 - 986 Huron Street London East, Ontario N5Y 5E4
2 Bedroom 1 Bathroom 800 - 899 sqft
Window Air Conditioner Baseboard Heaters
$354,900Maintenance, Water, Insurance
$380.41 Monthly
Maintenance, Water, Insurance
$380.41 MonthlyWelcome to elegance and style, in the completely renovated 2 bedroom, 1 bath condo. Located on the 8th floor, at the top of the building (no upper neighbours)this unit boasts a massive balcony perfect for enjoying the unobstructed view. Upon entry to this impressive unit, you will enjoy the new two tone kitchen, with black stainless appliances. Black under mount sink set in a beautiful white quartz countertop. Stunning walnut vinyl flooring, takes you through the tastefully done unit. Two very large bedrooms, primary has a walk in closet with built in organizer. Second Bedroom has built it closet cabinet as well. Renovated top to bottom with new interior doors and handles, bathroom, kitchen, flooring and more. This unit is truly move in ready. Perfectly located between Fanshawe college and Western university, this could be a great investment opportunity. Ideal property for 1st time buyer, down sizing or investment. (id:53193)
Property Details
| MLS® Number | X12013796 |
| Property Type | Single Family |
| Community Name | East A |
| CommunityFeatures | Pet Restrictions |
| Features | Laundry- Coin Operated |
| ParkingSpaceTotal | 2 |
| ViewType | City View |
Building
| BathroomTotal | 1 |
| BedroomsAboveGround | 2 |
| BedroomsTotal | 2 |
| Appliances | Water Heater, Dishwasher, Microwave, Stove, Refrigerator |
| CoolingType | Window Air Conditioner |
| ExteriorFinish | Concrete |
| HeatingFuel | Electric |
| HeatingType | Baseboard Heaters |
| SizeInterior | 800 - 899 Sqft |
| Type | Apartment |
Parking
| No Garage |
Land
| Acreage | No |
Rooms
| Level | Type | Length | Width | Dimensions |
|---|---|---|---|---|
| Main Level | Kitchen | 2.35 m | 2.41 m | 2.35 m x 2.41 m |
| Main Level | Dining Room | 2.45 m | 2.62 m | 2.45 m x 2.62 m |
| Main Level | Living Room | 3.28 m | 6.25 m | 3.28 m x 6.25 m |
| Main Level | Bedroom | 3.99 m | 2.93 m | 3.99 m x 2.93 m |
| Main Level | Bedroom 2 | 3.51 m | 3.25 m | 3.51 m x 3.25 m |
| Main Level | Bathroom | 1.51 m | 2.27 m | 1.51 m x 2.27 m |
https://www.realtor.ca/real-estate/28011665/809-986-huron-street-london-east-east-a-east-a
Interested?
Contact us for more information
Alisha Wheeldon
Salesperson
RE/MAX A-B Realty Ltd Brokerage
463 Dundas Street
Woodstock, Ontario N4S 1C2
463 Dundas Street
Woodstock, Ontario N4S 1C2




































