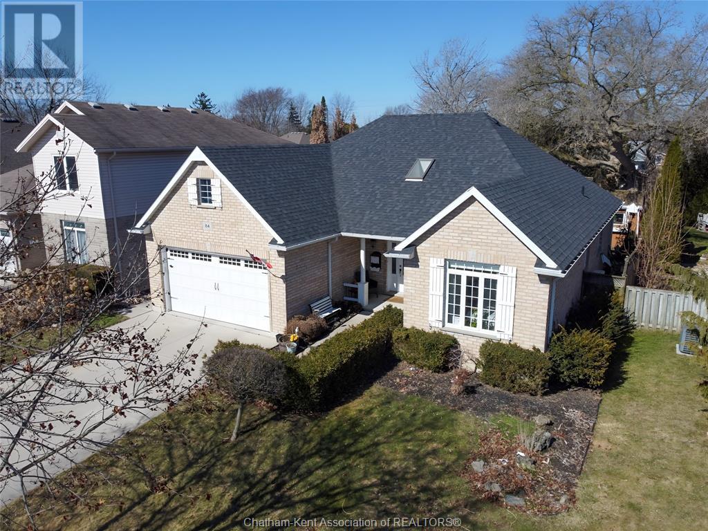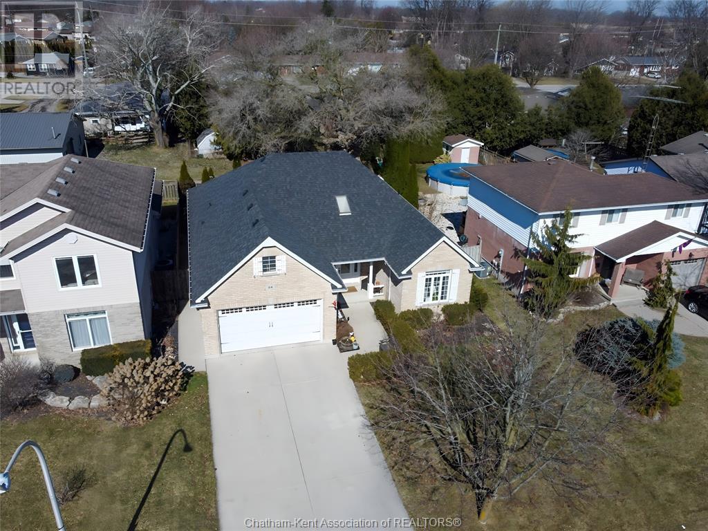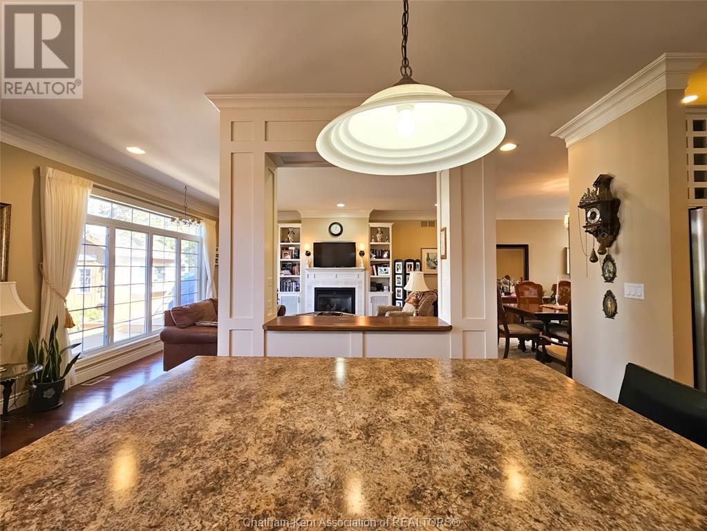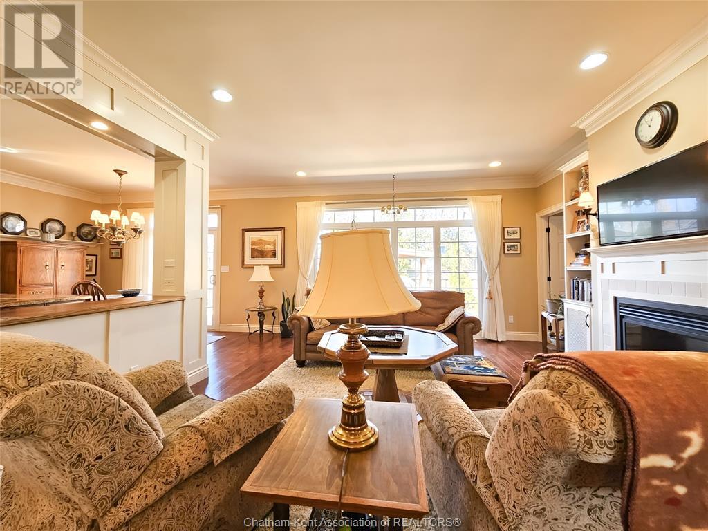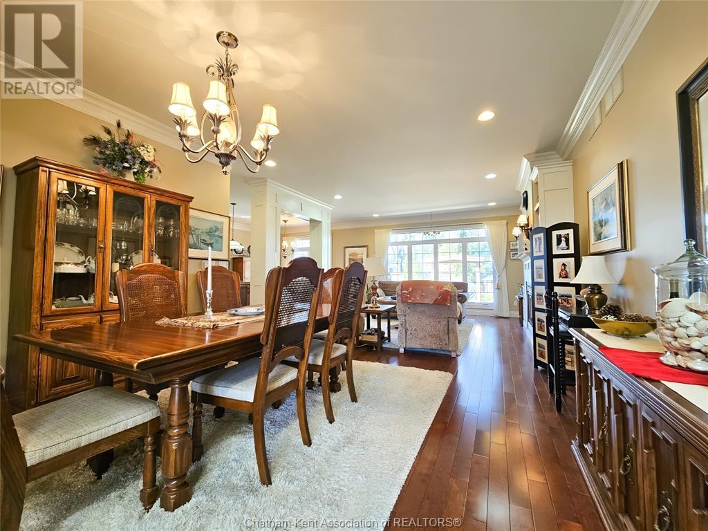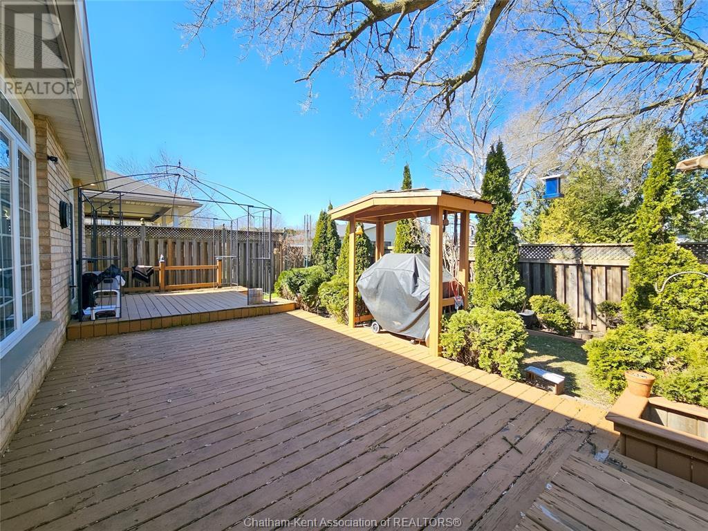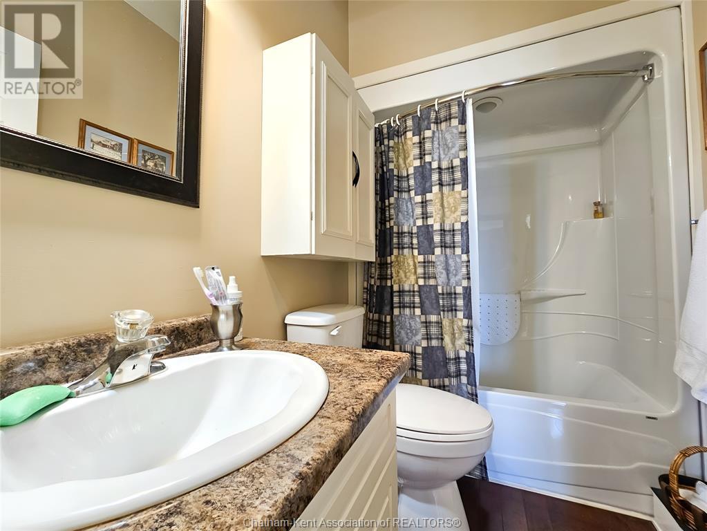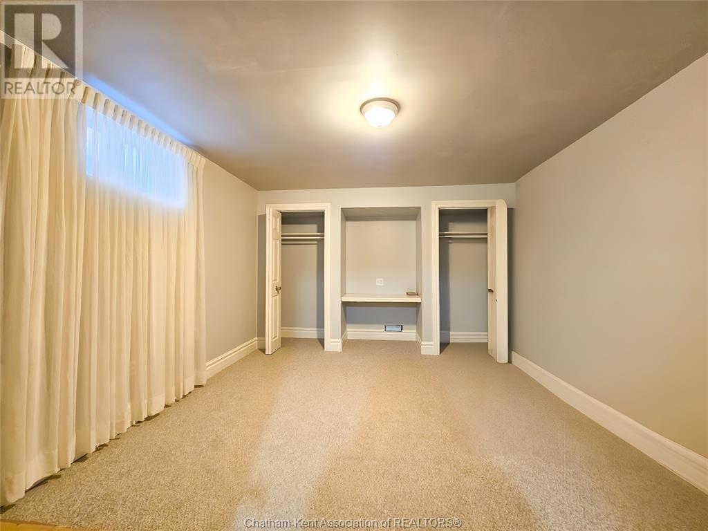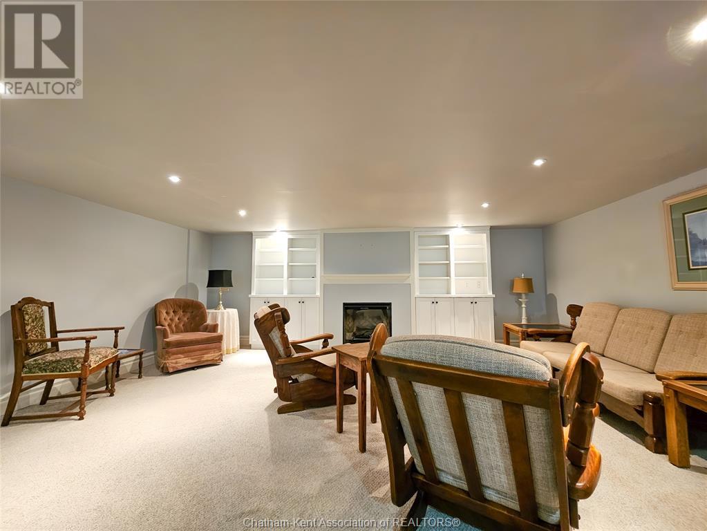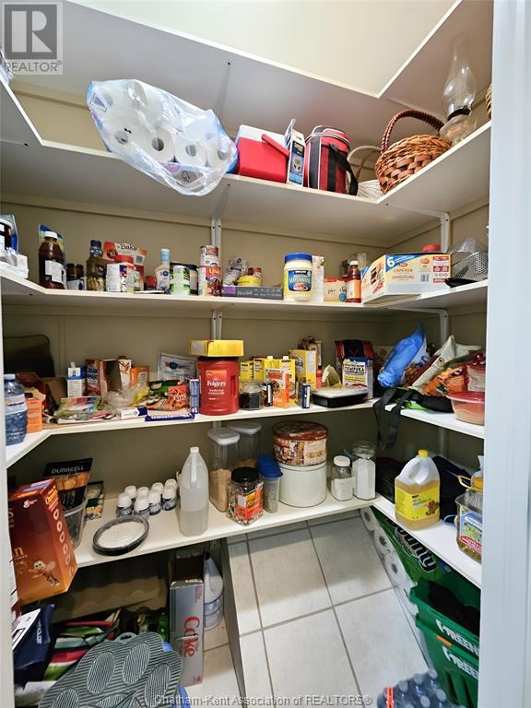84 Valley Road Chatham, Ontario N7L 5G3
5 Bedroom 3 Bathroom
Ranch Heat Pump, Fully Air Conditioned Heat Pump
$699,900
This all brick custom built rancher is a one owner home. Home features 3 bedrooms and two baths on the main floor, The open Great room look lends itself to a family oriented feeling. Pride of ownership is evident throughout the entire home From the oak hardwood flooring to MDF wainscotting, wide crown mouldings and wide baseboards. This home is truly a custom built gem. The gourmet kitchen features dual fuel stove, fridge and b/i dishwasher and huge island all leading to patio doors to a tranquil backyard with insulated shed with hydro. The two car attached garage accesses the basement by its own private entrance to a potential granny flat. Lower level consists of two large bedrooms, large family room with electric fireplace and custom built bookshelves. Small galley kitchen, 3 piece bath and dining area finish up the lower level. A few extra features of the home are on demand hot water system, back up sump pump and 3 year old asphalt shingles and a laundry pantry. (id:53193)
Property Details
| MLS® Number | 25005542 |
| Property Type | Single Family |
| Features | Double Width Or More Driveway, Concrete Driveway |
Building
| BathroomTotal | 3 |
| BedroomsAboveGround | 5 |
| BedroomsTotal | 5 |
| Appliances | Dishwasher, Microwave, Refrigerator, Stove |
| ArchitecturalStyle | Ranch |
| ConstructedDate | 2005 |
| CoolingType | Heat Pump, Fully Air Conditioned |
| ExteriorFinish | Brick |
| FlooringType | Ceramic/porcelain, Hardwood |
| FoundationType | Concrete |
| HeatingFuel | Natural Gas |
| HeatingType | Heat Pump |
| StoriesTotal | 1 |
| Type | House |
Parking
| Garage |
Land
| Acreage | No |
| SizeIrregular | 16.31x32m |
| SizeTotalText | 16.31x32m |
| ZoningDescription | Res |
Rooms
| Level | Type | Length | Width | Dimensions |
|---|---|---|---|---|
| Basement | Utility Room | Measurements not available | ||
| Basement | Storage | Measurements not available | ||
| Basement | 3pc Bathroom | 12 ft | 5 ft | 12 ft x 5 ft |
| Basement | Kitchen | 11 ft ,3 in | 8 ft | 11 ft ,3 in x 8 ft |
| Basement | Bedroom | 16 ft ,2 in | 11 ft ,6 in | 16 ft ,2 in x 11 ft ,6 in |
| Basement | Bedroom | 16 ft ,2 in | 11 ft ,6 in | 16 ft ,2 in x 11 ft ,6 in |
| Basement | Family Room/fireplace | 19 ft ,2 in | 16 ft | 19 ft ,2 in x 16 ft |
| Main Level | 4pc Bathroom | 8 ft | 4 ft ,3 in | 8 ft x 4 ft ,3 in |
| Main Level | 3pc Bathroom | 12 ft | 5 ft | 12 ft x 5 ft |
| Main Level | Bedroom | 10 ft ,7 in | 10 ft ,1 in | 10 ft ,7 in x 10 ft ,1 in |
| Main Level | Bedroom | 10 ft ,9 in | 11 ft | 10 ft ,9 in x 11 ft |
| Main Level | 4pc Ensuite Bath | 9 ft ,2 in | 9 ft ,1 in | 9 ft ,2 in x 9 ft ,1 in |
| Main Level | Primary Bedroom | 15 ft ,5 in | 12 ft ,4 in | 15 ft ,5 in x 12 ft ,4 in |
| Main Level | Foyer | 14 ft ,2 in | 5 ft | 14 ft ,2 in x 5 ft |
| Main Level | Dining Room | 13 ft ,7 in | 12 ft | 13 ft ,7 in x 12 ft |
| Main Level | Kitchen/dining Room | 21 ft ,2 in | 11 ft | 21 ft ,2 in x 11 ft |
| Main Level | Living Room/fireplace | 17 ft ,6 in | 13 ft ,7 in | 17 ft ,6 in x 13 ft ,7 in |
https://www.realtor.ca/real-estate/28009514/84-valley-road-chatham
Interested?
Contact us for more information
Rosaire Cartier
Sales Person
Gagner & Associates Excel Realty Services Inc. Brokerage
149 St Clair St
Chatham, Ontario N7L 3J4
149 St Clair St
Chatham, Ontario N7L 3J4

