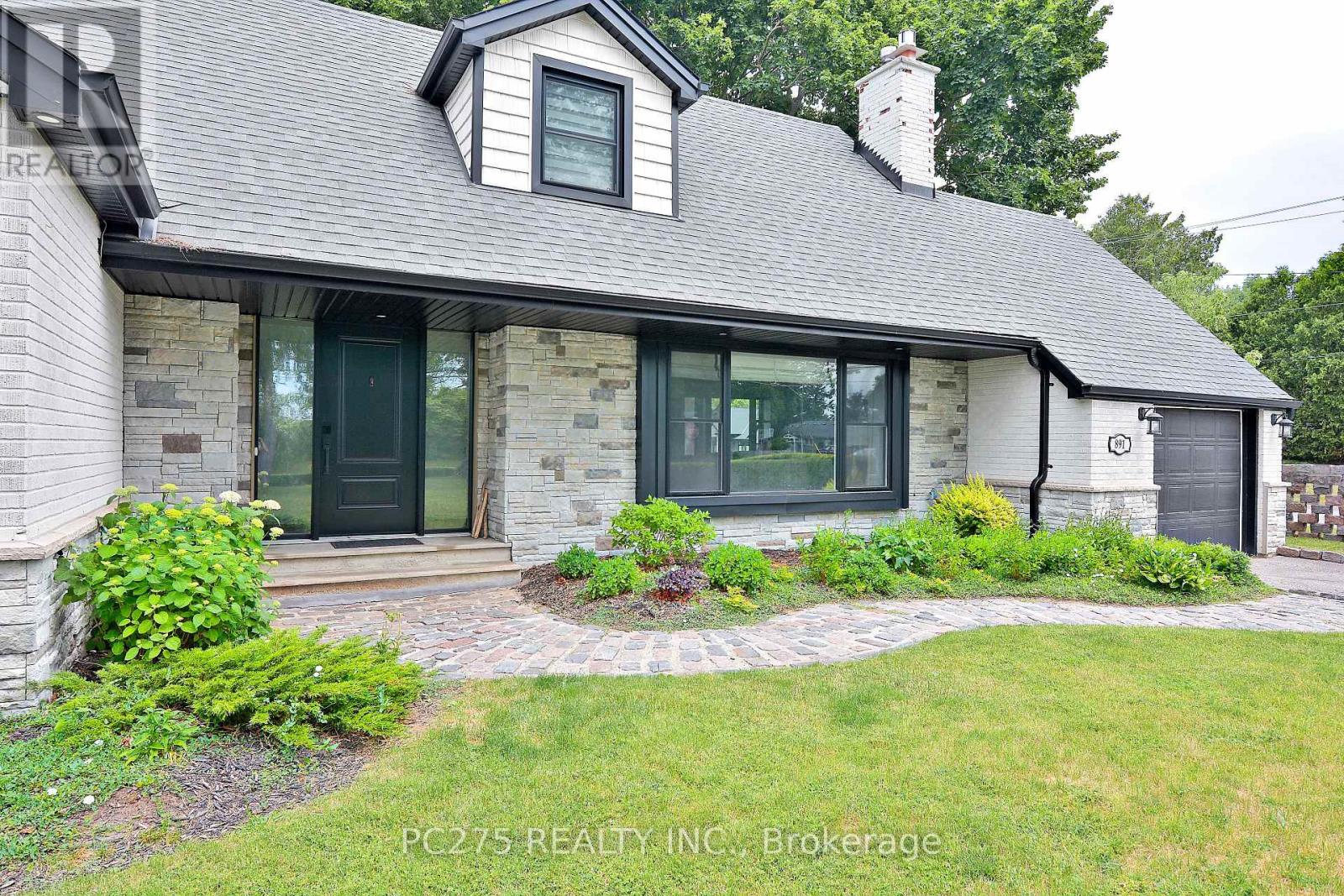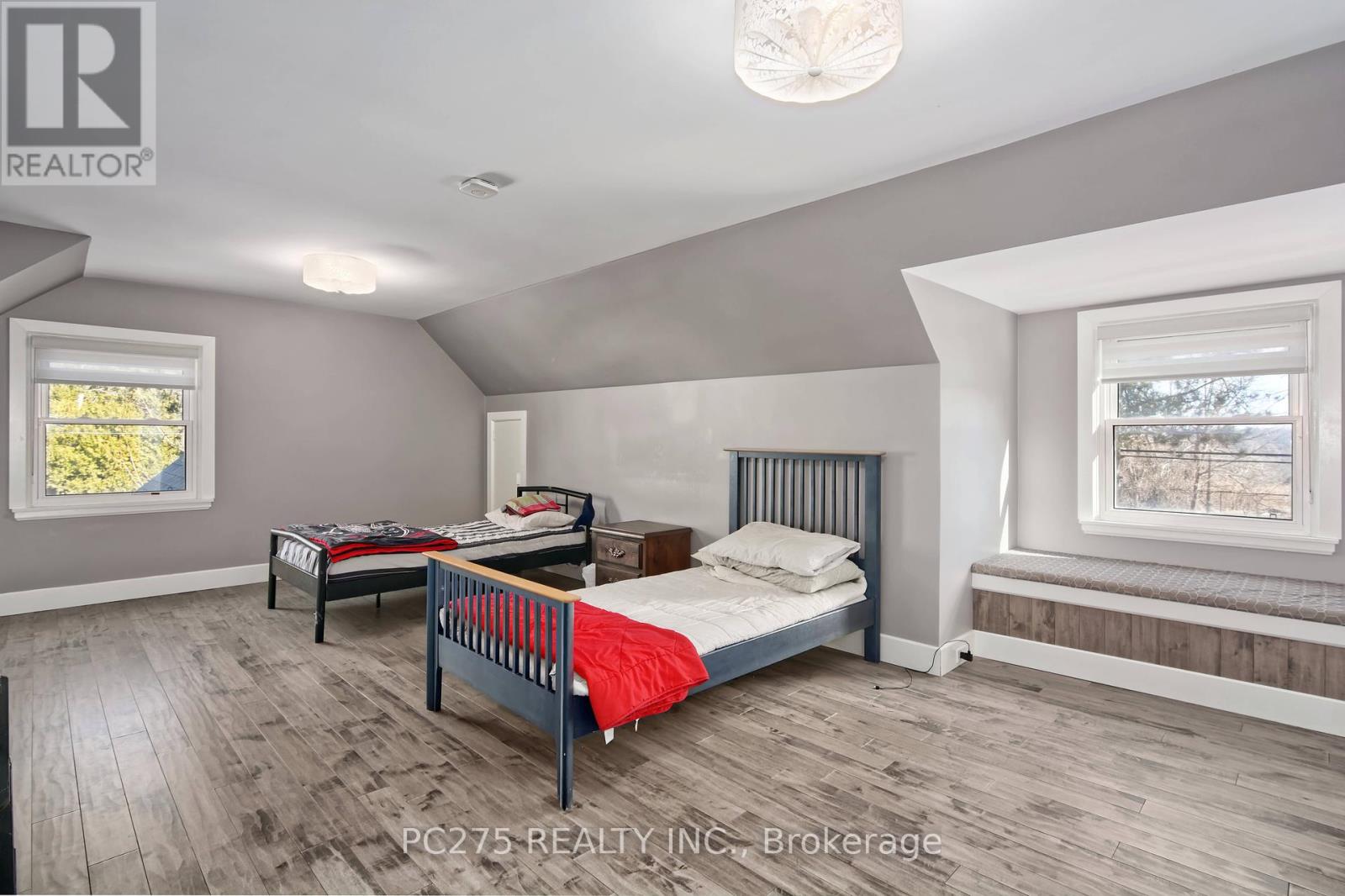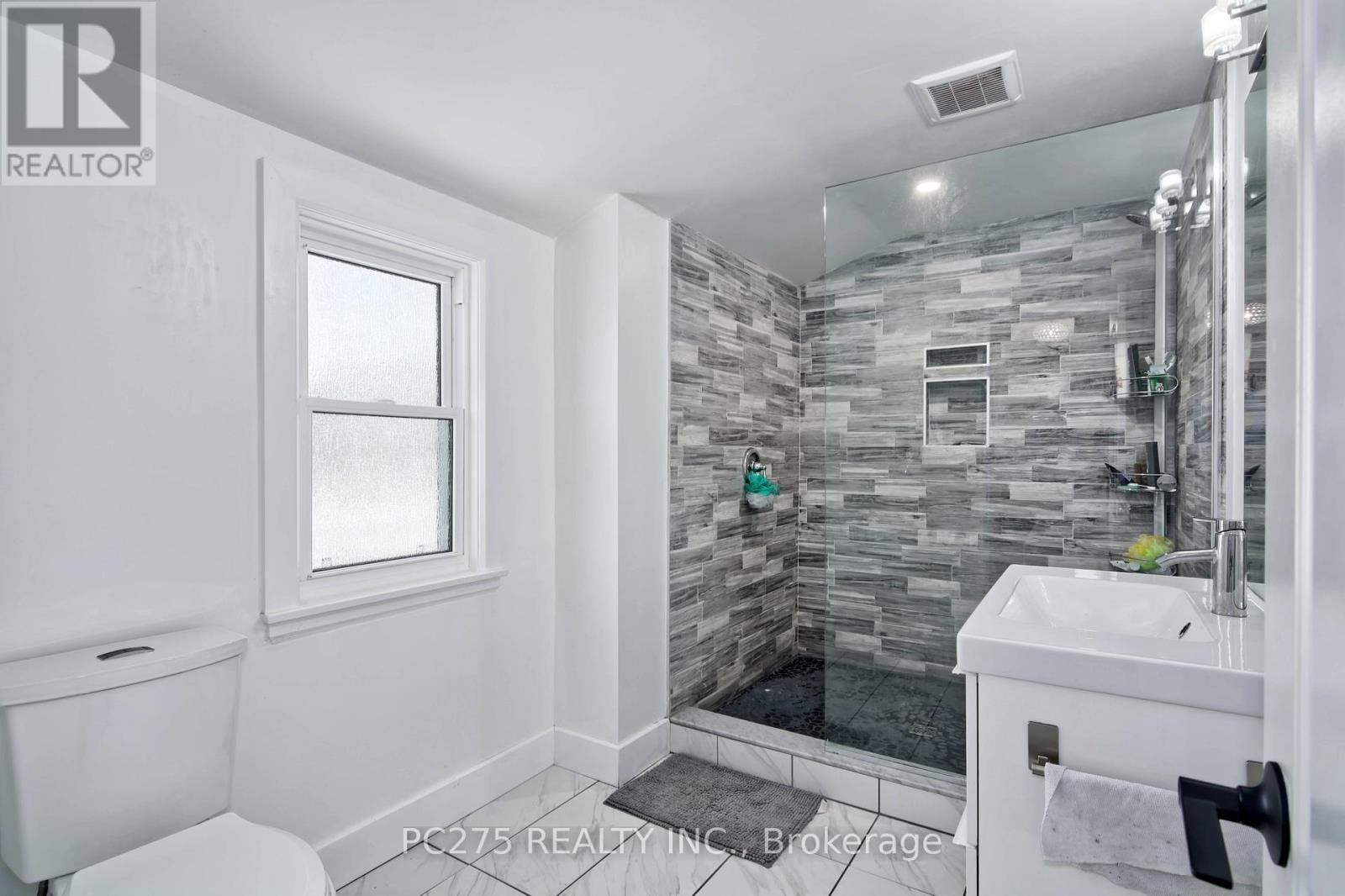891 Riverside Drive London North, Ontario N6H 4N3
5 Bedroom 3 Bathroom 2000 - 2500 sqft
Fireplace Central Air Conditioning Forced Air Landscaped
$849,900
This stunning 1.5-storey family home features 4+1 bedrooms, 3 bathrooms, and a spacious open-concept floor plan. The main floor is centered around a beautiful kitchen with quartz countertops, an oversized island, and plenty of cabinet space, all complemented by modern engineered hardwood flooring throughout the main and upper levels. The main floor also boasts two generously sized bedrooms and an updated 4-piece bathroom. Upstairs, you'll find two more spacious bedrooms, both with walk-in closets. The enormous primary bedroom offers ensuite privilege and a cozy reading nook filled with natural light. The fully finished lower level expands the home's living space, featuring a large family room perfect for entertaining, along with an additional bedroom and bathroom for added convenience and privacy. Outside, enjoy a vast yard with modern landscaping and a large patio space, ideal for outdoor gatherings and relaxation. Don't miss out on this incredible opportunity to make this beautiful property your home! (id:53193)
Property Details
| MLS® Number | X12012591 |
| Property Type | Single Family |
| Community Name | North P |
| AmenitiesNearBy | Park, Place Of Worship, Public Transit |
| CommunityFeatures | Community Centre |
| ParkingSpaceTotal | 5 |
| Structure | Patio(s), Porch |
Building
| BathroomTotal | 3 |
| BedroomsAboveGround | 4 |
| BedroomsBelowGround | 1 |
| BedroomsTotal | 5 |
| Age | 51 To 99 Years |
| Appliances | Water Heater, Dishwasher, Dryer, Stove, Washer, Refrigerator |
| BasementDevelopment | Finished |
| BasementType | Full (finished) |
| ConstructionStyleAttachment | Detached |
| CoolingType | Central Air Conditioning |
| ExteriorFinish | Brick, Stone |
| FireplacePresent | Yes |
| FireplaceTotal | 1 |
| FlooringType | Laminate, Tile |
| FoundationType | Concrete |
| HeatingFuel | Natural Gas |
| HeatingType | Forced Air |
| StoriesTotal | 2 |
| SizeInterior | 2000 - 2500 Sqft |
| Type | House |
| UtilityWater | Municipal Water |
Parking
| Attached Garage | |
| Garage |
Land
| Acreage | No |
| LandAmenities | Park, Place Of Worship, Public Transit |
| LandscapeFeatures | Landscaped |
| Sewer | Sanitary Sewer |
| SizeDepth | 161 Ft ,8 In |
| SizeFrontage | 66 Ft ,4 In |
| SizeIrregular | 66.4 X 161.7 Ft |
| SizeTotalText | 66.4 X 161.7 Ft|under 1/2 Acre |
| SurfaceWater | River/stream |
| ZoningDescription | R1-10 |
Rooms
| Level | Type | Length | Width | Dimensions |
|---|---|---|---|---|
| Second Level | Bedroom 3 | 3.84 m | 3.84 m | 3.84 m x 3.84 m |
| Second Level | Primary Bedroom | 3.84 m | 7.62 m | 3.84 m x 7.62 m |
| Basement | Bedroom | 2.43 m | 3.96 m | 2.43 m x 3.96 m |
| Basement | Recreational, Games Room | 3.68 m | 10.41 m | 3.68 m x 10.41 m |
| Basement | Laundry Room | 2.51 m | 2.9 m | 2.51 m x 2.9 m |
| Main Level | Bedroom | 4.06 m | 3.43 m | 4.06 m x 3.43 m |
| Main Level | Bedroom 2 | 3.45 m | 4.44 m | 3.45 m x 4.44 m |
| Main Level | Foyer | 1.83 m | 2.39 m | 1.83 m x 2.39 m |
| Main Level | Living Room | 4.06 m | 6.12 m | 4.06 m x 6.12 m |
| Main Level | Other | 4.65 m | 3.17 m | 4.65 m x 3.17 m |
| Main Level | Dining Room | 3.05 m | 3 m | 3.05 m x 3 m |
https://www.realtor.ca/real-estate/28008154/891-riverside-drive-london-north-north-p-north-p
Interested?
Contact us for more information
Lisa Black
Salesperson
Pc275 Realty Inc.










































