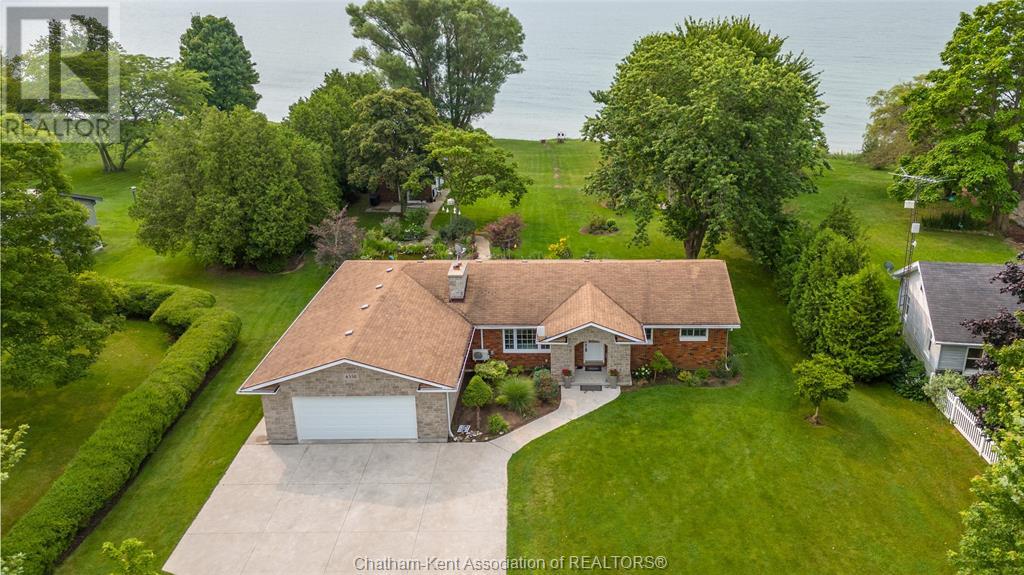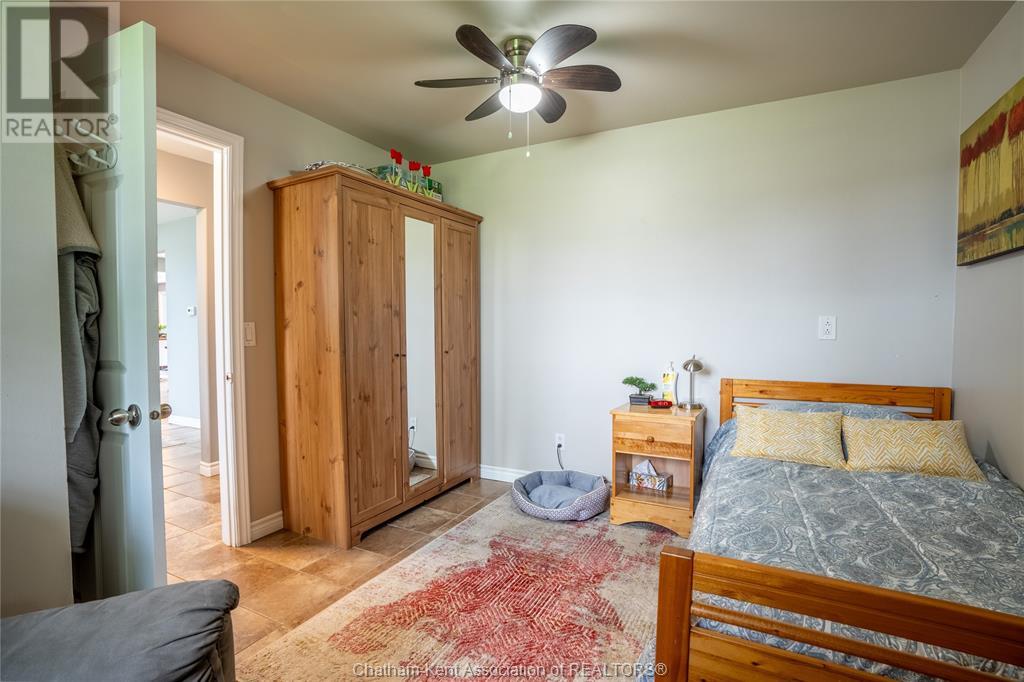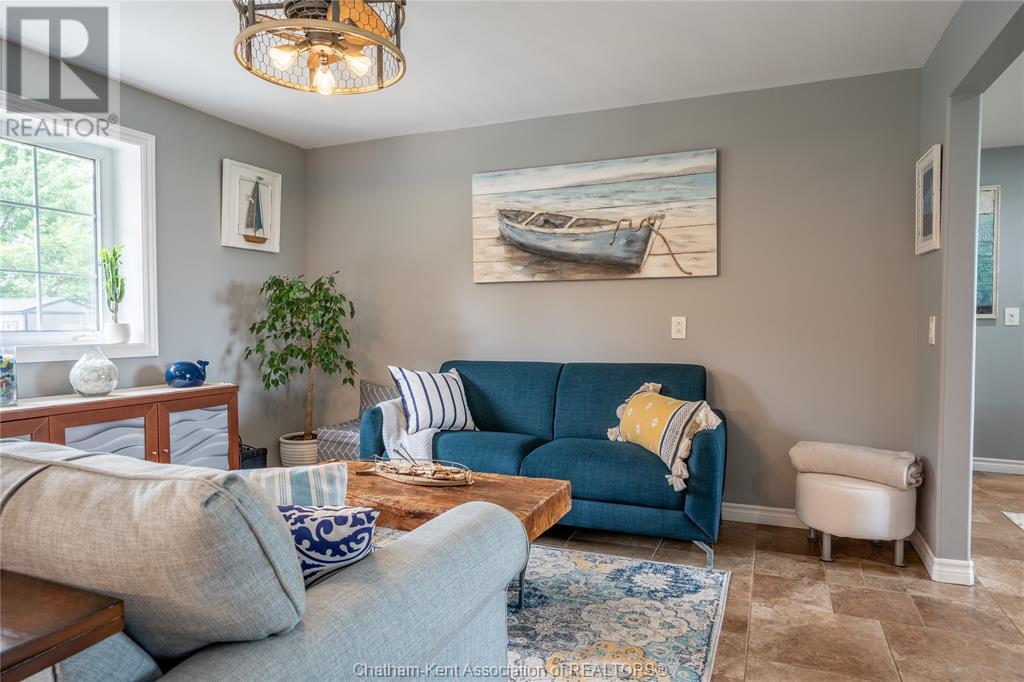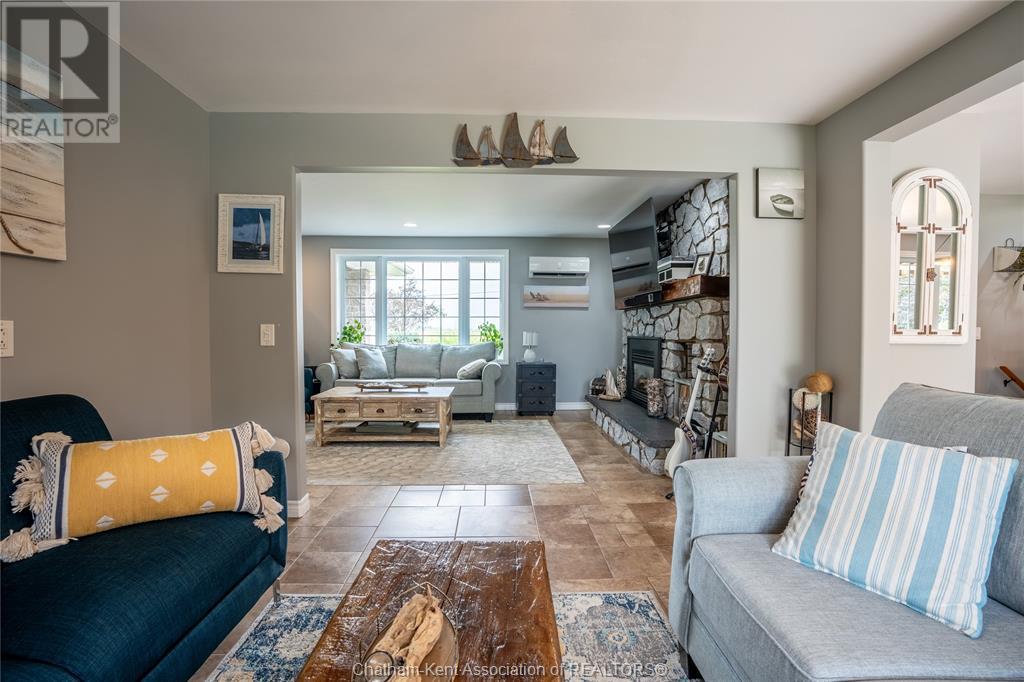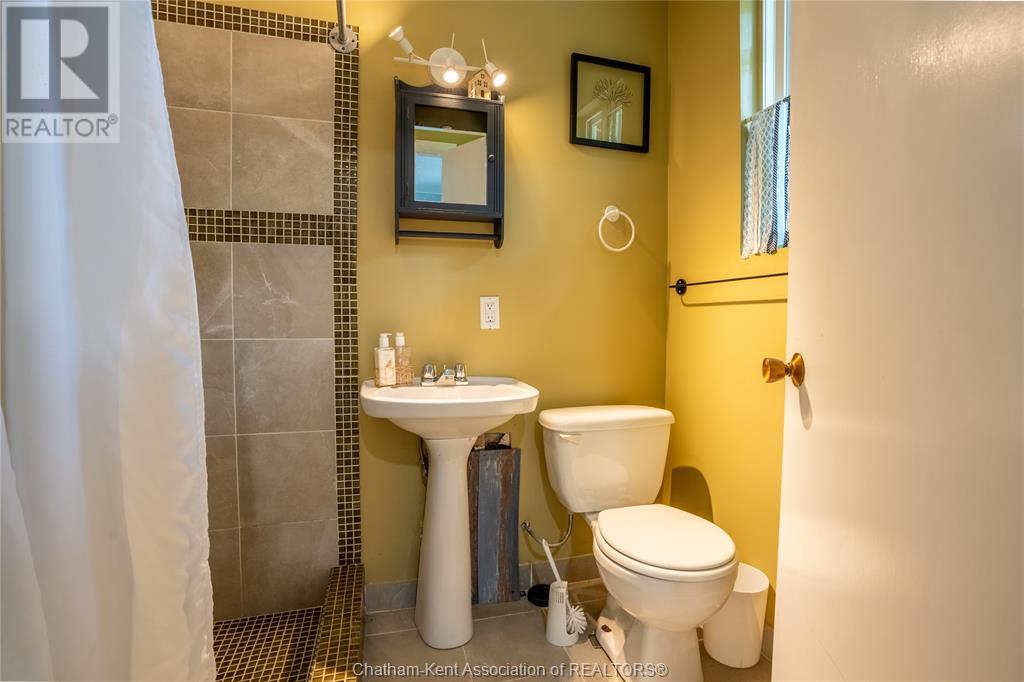4558 Talbot Trail Port Alma, Ontario N0P 2A0
3 Bedroom 2 Bathroom 1788 sqft
Ranch Fireplace Ductless, Floor Heat Waterfront
$659,000
THIS WATERFRONT RANCH IS MORE THAN JUST A HOME, ITS A LIFESTYLE. METICULOUSLY MAINTAINED AND SET ON NEARLY AN ACRE OF LAND, THIS PROPERTY OFFERS UNOBSTRUCTED VIEWS ON LAKE ERIE. 2 BEDROOMS ON THE MAIN FLOOR PRIMARY BEDROOM HAS A LOVELY ENSUITE WITH HIS AND HER SINKS. MODERN OPEN CONCEPT KITCHEN & DINING ROOM WHICH ALL HAVE A GREAT VIEW OF THE LAKE. FABULOUS LANDSCAPED BACK YARD WITH CONCRETE PATIO COVERED WITH RETRACTABLE AWNING NEXT TO LARGE KOI POND & STREAM. FAMILY ROOM HAS A NEW GAS FIREPLACE PEFECT FOR THOSE COLD NIGHTS. NEW WALL MOUNTED AIR AND HEAT COMFORT AIRE UNIT. MAIN FLOOR LAUNDRY CONVIENTLY LOCATED NEAR PRIMARY BEDROOM. LARGE 22 FT X 28 FT CAR INSULATED GARAGE W/PAVED DRIVEWAY. IT ALSO COMES WITH A DETACHED GUEST HOUSE W/A 3 PC BATHROOM & KITCHEN IDEAL FOR FAMILY COMING TO VISIT TO ENJOY THE VIEW. EASY TO SHOW CALL TODAY! (id:53193)
Property Details
| MLS® Number | 25005473 |
| Property Type | Single Family |
| Features | Concrete Driveway |
| WaterFrontType | Waterfront |
Building
| BathroomTotal | 2 |
| BedroomsAboveGround | 2 |
| BedroomsBelowGround | 1 |
| BedroomsTotal | 3 |
| Appliances | Dishwasher, Dryer, Refrigerator, Stove, Washer |
| ArchitecturalStyle | Ranch |
| ConstructedDate | 1976 |
| ConstructionStyleAttachment | Detached |
| ExteriorFinish | Brick |
| FireplaceFuel | Gas |
| FireplacePresent | Yes |
| FireplaceType | Insert |
| FlooringType | Ceramic/porcelain, Hardwood |
| FoundationType | Block |
| HeatingFuel | Natural Gas |
| HeatingType | Ductless, Floor Heat |
| StoriesTotal | 1 |
| SizeInterior | 1788 Sqft |
| TotalFinishedArea | 1788 Sqft |
| Type | House |
Parking
| Attached Garage | |
| Garage |
Land
| Acreage | No |
| Sewer | Septic System |
| SizeIrregular | 101.29x421.64 |
| SizeTotalText | 101.29x421.64|1/2 - 1 Acre |
| ZoningDescription | Rlr-hl |
Rooms
| Level | Type | Length | Width | Dimensions |
|---|---|---|---|---|
| Basement | Bedroom | 18 ft | 15 ft | 18 ft x 15 ft |
| Main Level | 4pc Bathroom | 15 ft ,3 in | 15 ft ,3 in x Measurements not available | |
| Main Level | Kitchen/dining Room | 21 ft | 17 ft | 21 ft x 17 ft |
| Main Level | Living Room | 18 ft | Measurements not available x 18 ft | |
| Main Level | Primary Bedroom | 17 ft ,6 in | 17 ft ,6 in x Measurements not available | |
| Main Level | Bedroom | 10 ft ,5 in | Measurements not available x 10 ft ,5 in | |
| Main Level | 5pc Ensuite Bath | 9 ft ,6 in | 9 ft ,6 in | 9 ft ,6 in x 9 ft ,6 in |
https://www.realtor.ca/real-estate/28006823/4558-talbot-trail-port-alma
Interested?
Contact us for more information
Ryan Rusnak
Sales Person
Advanced Realty Solutions Inc.
551 Queen St.
Chatham, Ontario N7M 2J4
551 Queen St.
Chatham, Ontario N7M 2J4

