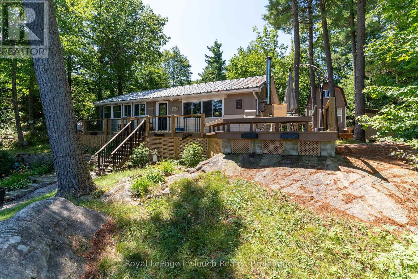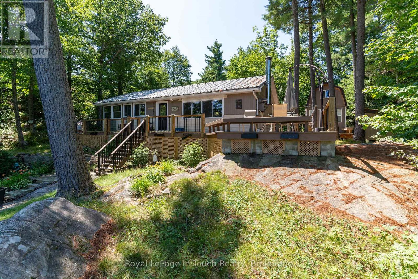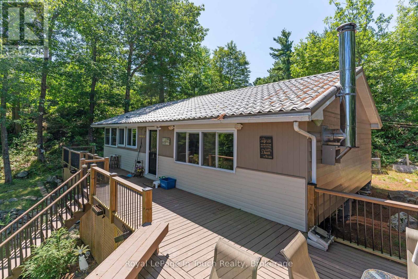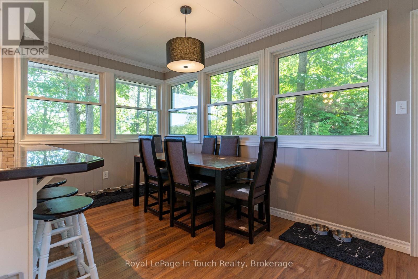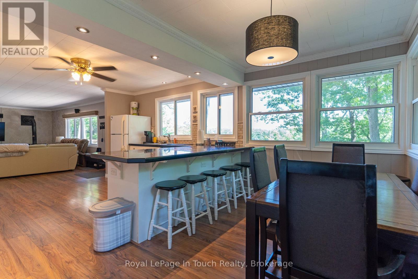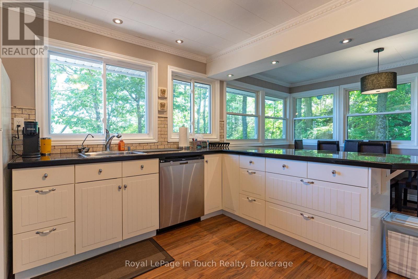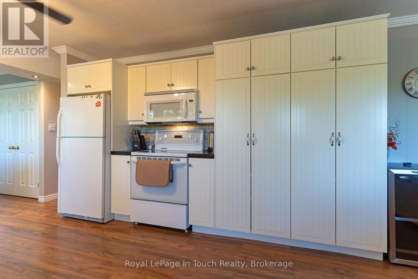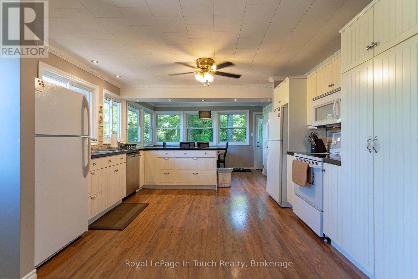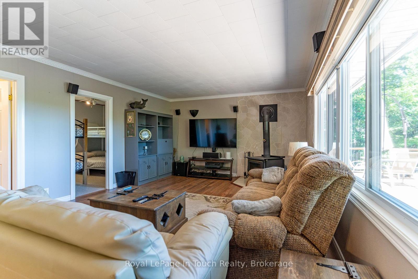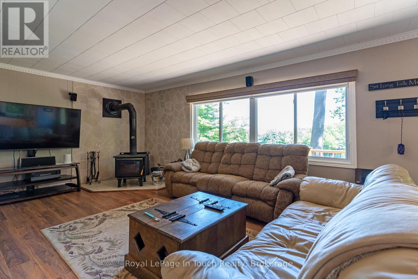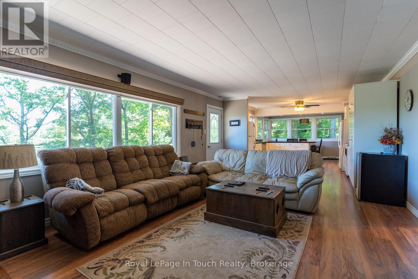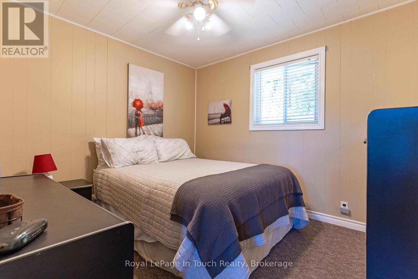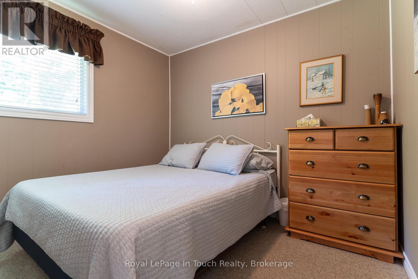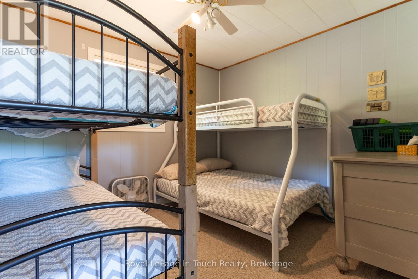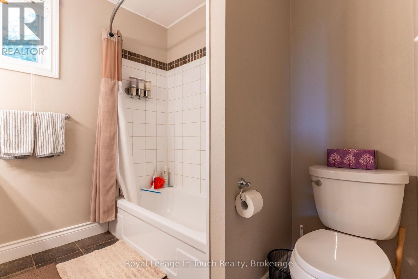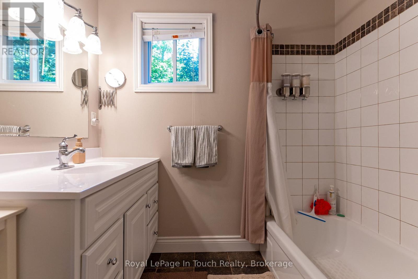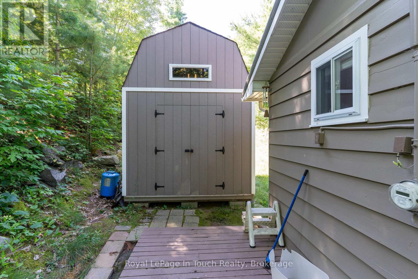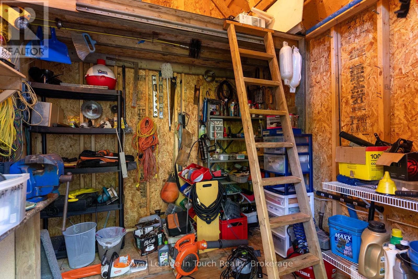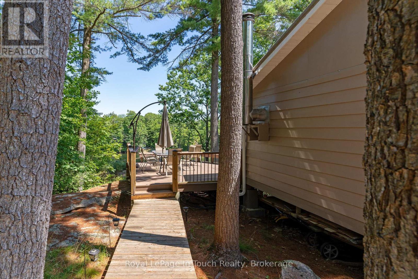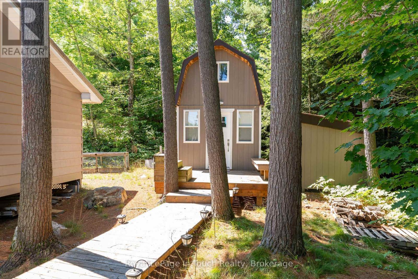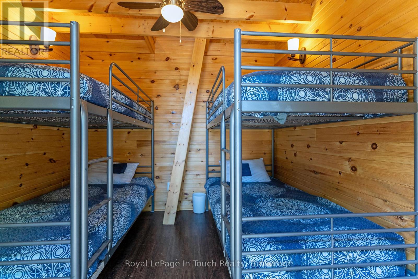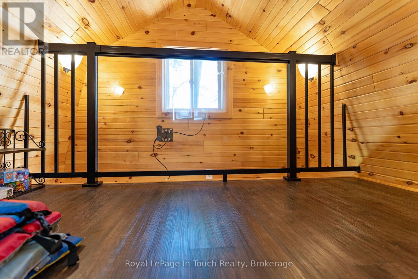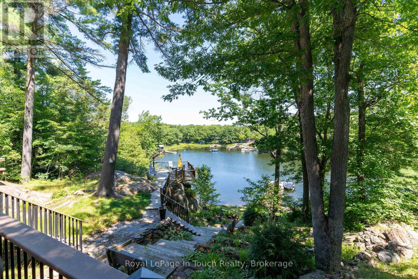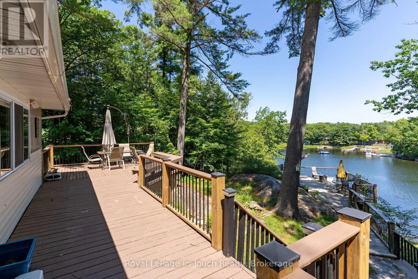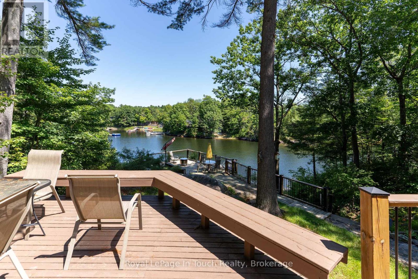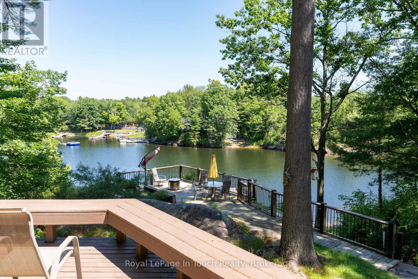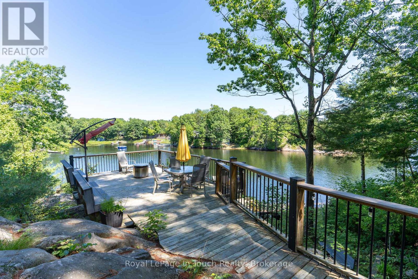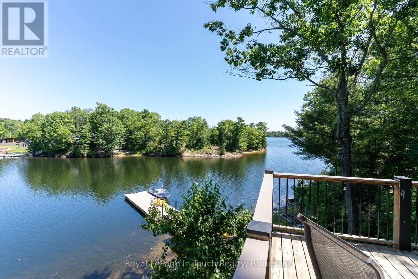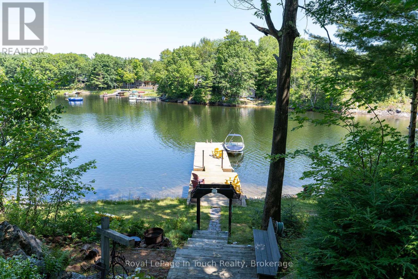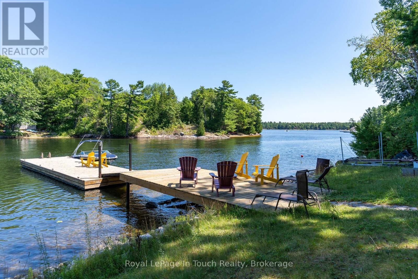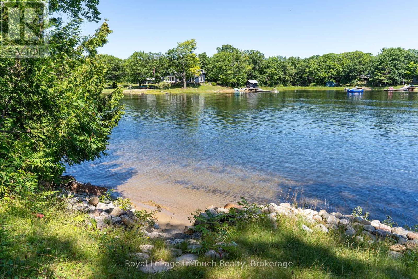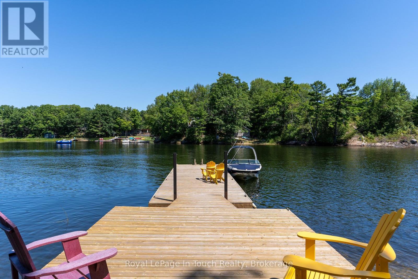1346 Island 980 Georgian Bay, Ontario P0E 1E0
3 Bedroom 1 Bathroom 700 - 1100 sqft
Fireplace Other Island
$799,000
Less than 10 minutes by boat from several local marinas and you're at your cottage. The maintenance free cottage is a little over 1,000 square feet and features 3 bedrooms which includes 2 beds and two sets of bunks. The living room is spacious and enjoys lots of natural light and an airtight woodstove to take the chill of during cooler periods. The kitchen is designed to have lots of counterspace and has a breakfast bar next to the dining nook. You'll love the front deck with outside dining area and the second deck perched atop the bluff with elevated views out to North Bay of Honey Harbour. The sleeping cabin has two more bunk beds and a loft for lots of extra guests. The path from the cottage down to the shore is adorned with flower gardens. Down by the bay, there's a shore platform to enjoy the sun and watch the world go by and a newer steel tube dock system with lots of deep water for docking and diving. For the little swimmers, there's even a shallow sandy nook for easy entry. Just moments away, North Bay of Honey Harbour is a great spot for watersports. (id:53193)
Property Details
| MLS® Number | X12014772 |
| Property Type | Single Family |
| Community Name | Baxter |
| AmenitiesNearBy | Beach |
| Easement | Unknown |
| Features | Hillside, Wooded Area, Rocky, Level |
| Structure | Shed, Dock |
| ViewType | View, Lake View, View Of Water, Direct Water View |
| WaterFrontType | Island |
Building
| BathroomTotal | 1 |
| BedroomsAboveGround | 3 |
| BedroomsTotal | 3 |
| Appliances | Water Heater |
| ConstructionStyleAttachment | Detached |
| ExteriorFinish | Vinyl Siding, Wood |
| FireplacePresent | Yes |
| FireplaceTotal | 1 |
| FireplaceType | Woodstove |
| FoundationType | Wood/piers |
| HeatingFuel | Wood |
| HeatingType | Other |
| SizeInterior | 700 - 1100 Sqft |
| Type | House |
| UtilityWater | Lake/river Water Intake |
Parking
| No Garage |
Land
| AccessType | Water Access, Private Docking |
| Acreage | No |
| LandAmenities | Beach |
| Sewer | Septic System |
| SizeDepth | 499 Ft ,9 In |
| SizeFrontage | 190 Ft |
| SizeIrregular | 190 X 499.8 Ft |
| SizeTotalText | 190 X 499.8 Ft|1/2 - 1.99 Acres |
| ZoningDescription | Sri1 |
Rooms
| Level | Type | Length | Width | Dimensions |
|---|---|---|---|---|
| Ground Level | Living Room | 7.16 m | 4.14 m | 7.16 m x 4.14 m |
| Ground Level | Kitchen | 4.14 m | 4.06 m | 4.14 m x 4.06 m |
| Ground Level | Dining Room | 4.75 m | 2.06 m | 4.75 m x 2.06 m |
| Ground Level | Primary Bedroom | 3.33 m | 2.95 m | 3.33 m x 2.95 m |
| Ground Level | Bedroom | 3.25 m | 2.95 m | 3.25 m x 2.95 m |
| Ground Level | Bedroom | 2.62 m | 2.95 m | 2.62 m x 2.95 m |
| Ground Level | Bathroom | 2.31 m | 2.21 m | 2.31 m x 2.21 m |
https://www.realtor.ca/real-estate/28013571/1346-island-980-georgian-bay-baxter-baxter
Interested?
Contact us for more information
Michael Belsey
Salesperson
Royal LePage In Touch Realty
2604 A Honey Harbour Road
Honey Harbour, Ontario P0E 1E0
2604 A Honey Harbour Road
Honey Harbour, Ontario P0E 1E0

