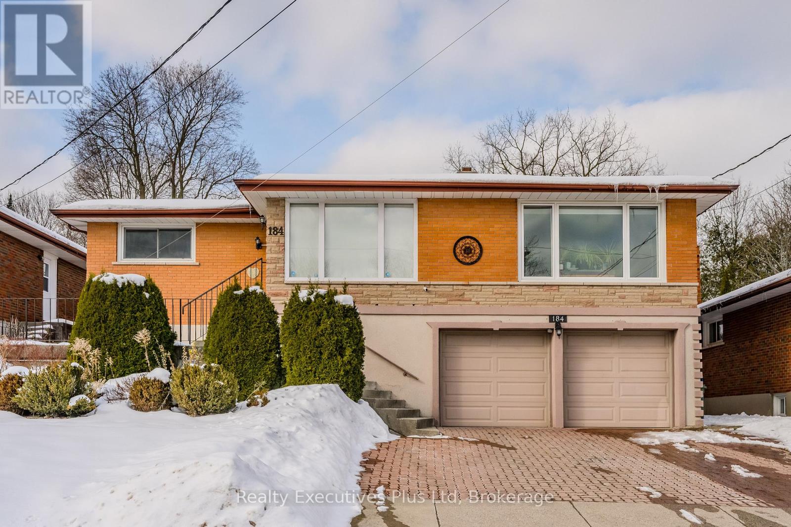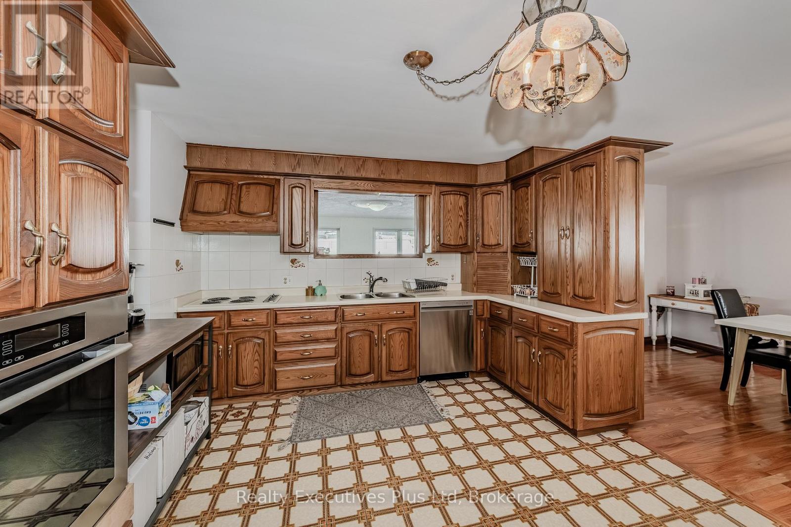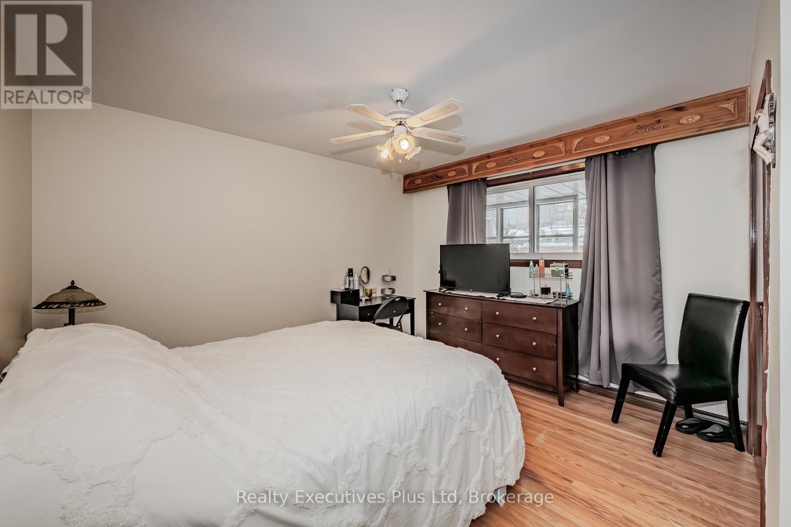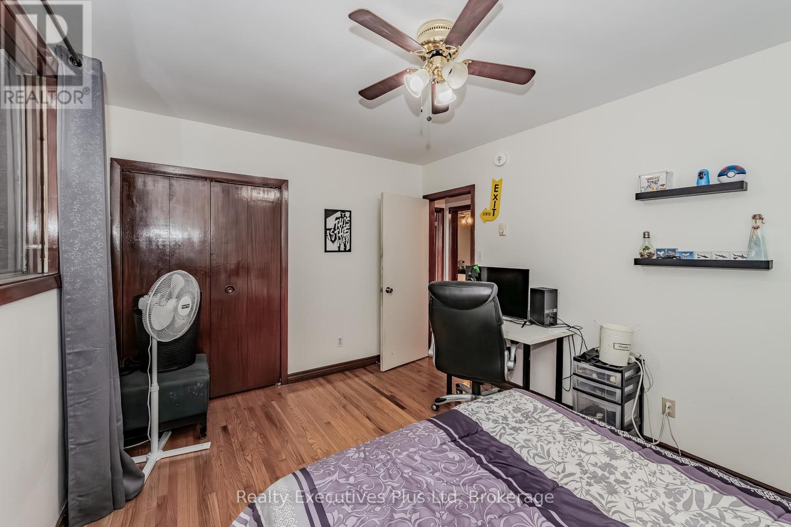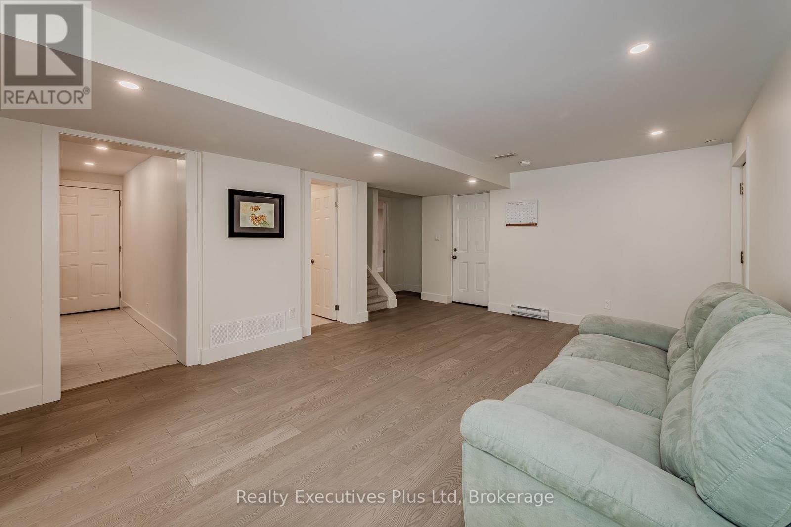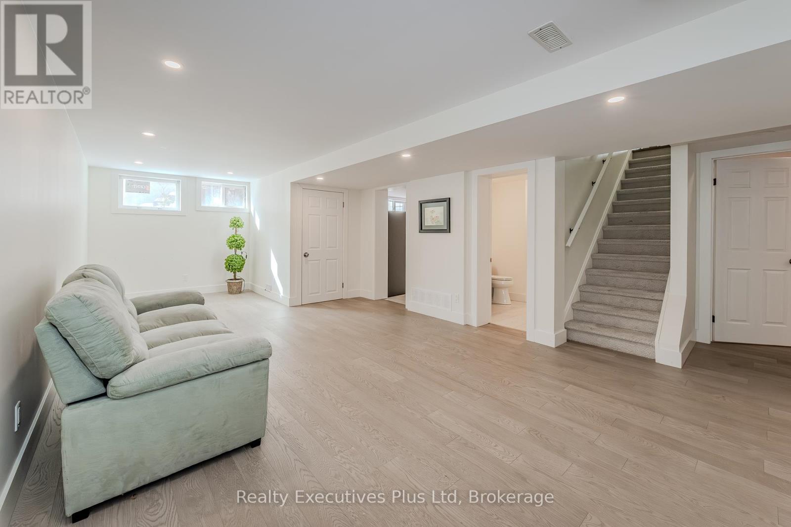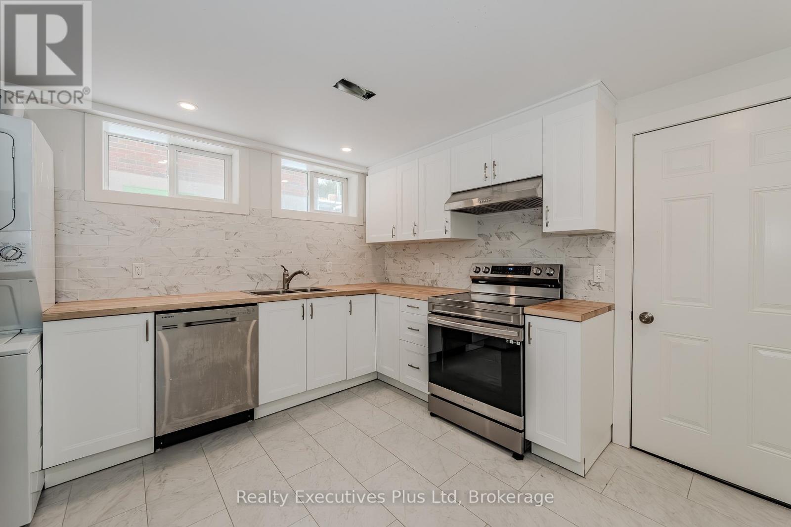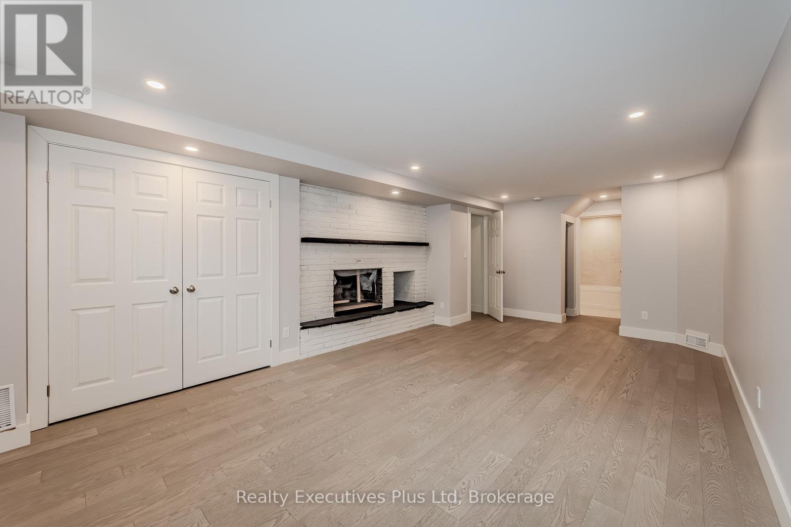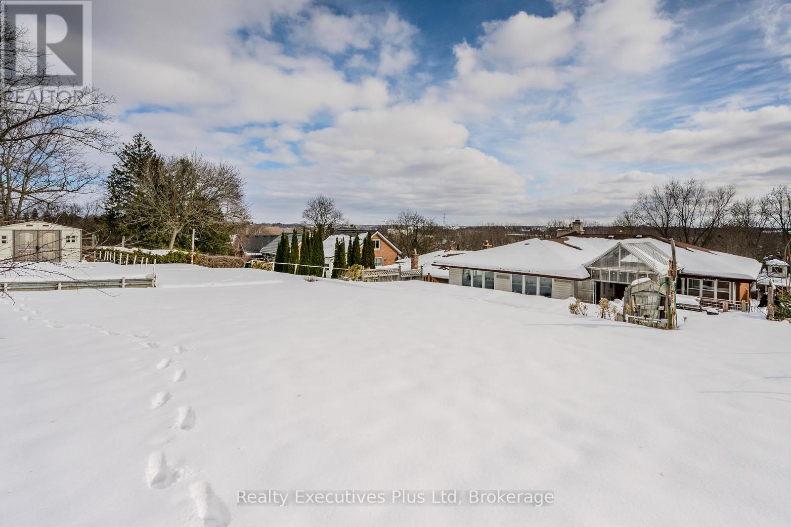184 Grove Street Guelph, Ontario N1E 2W7
4 Bedroom 2 Bathroom 1500 - 2000 sqft
Raised Bungalow Fireplace Central Air Conditioning Forced Air Landscaped
$999,000
Unique opportunity to own a 2000 sq ft raised bungalow with brand new legal 1 bedroom apt near St. George's Park! This home offers large principle rooms on the main level including a covered entry, 3 spacious bedrooms, eat-in kitchen, formal living and dining rooms warmed by a fireplace for those special occasions and an amazing addition of a 23' 3" x 15' 7" family room that hosts the largest of gatherings and enjoys the views of the incredible yard. There is also a covered enclosed 3 season sun-room which allows you to enjoy the outdoors for a lot longer while being protected from the elements. Hardwood floors throughout the main level with completely renovated 5 pc bathroom. The lower level has been converted to a legal, bright one bedroom apartment (over 900 sq ft) with lots of extra storage. Ideal for in-law or an additional income stream. The home has a 200 amp service, new forced air gas furnace, oversized double car garage and a massive backyard (169 ft). Ideal for gardens or an additional house. Minutes walk to parks, shopping, schools and downtown. (id:53193)
Property Details
| MLS® Number | X12018459 |
| Property Type | Single Family |
| Neigbourhood | Saint George's Neighbourhood Group |
| Community Name | St. George's |
| AmenitiesNearBy | Hospital, Park, Public Transit, Schools |
| Features | Sloping, Carpet Free, In-law Suite |
| ParkingSpaceTotal | 4 |
| Structure | Patio(s), Porch, Deck |
Building
| BathroomTotal | 2 |
| BedroomsAboveGround | 3 |
| BedroomsBelowGround | 1 |
| BedroomsTotal | 4 |
| Age | 51 To 99 Years |
| Amenities | Fireplace(s) |
| Appliances | Garage Door Opener Remote(s), Oven - Built-in, Water Heater, Water Meter, Water Purifier, Water Softener |
| ArchitecturalStyle | Raised Bungalow |
| BasementFeatures | Apartment In Basement, Separate Entrance |
| BasementType | N/a |
| ConstructionStyleAttachment | Detached |
| CoolingType | Central Air Conditioning |
| ExteriorFinish | Brick |
| FireplacePresent | Yes |
| FireplaceTotal | 2 |
| FoundationType | Poured Concrete |
| HeatingFuel | Natural Gas |
| HeatingType | Forced Air |
| StoriesTotal | 1 |
| SizeInterior | 1500 - 2000 Sqft |
| Type | House |
| UtilityWater | Municipal Water |
Parking
| Garage |
Land
| Acreage | No |
| LandAmenities | Hospital, Park, Public Transit, Schools |
| LandscapeFeatures | Landscaped |
| Sewer | Sanitary Sewer |
| SizeDepth | 169 Ft |
| SizeFrontage | 55 Ft ,10 In |
| SizeIrregular | 55.9 X 169 Ft |
| SizeTotalText | 55.9 X 169 Ft|under 1/2 Acre |
| ZoningDescription | R.1 |
Rooms
| Level | Type | Length | Width | Dimensions |
|---|---|---|---|---|
| Basement | Bathroom | 3.4 m | 2.3 m | 3.4 m x 2.3 m |
| Basement | Bedroom | 6.8 m | 4.6 m | 6.8 m x 4.6 m |
| Basement | Great Room | 5.4 m | 4.2 m | 5.4 m x 4.2 m |
| Basement | Kitchen | 4.02 m | 3.88 m | 4.02 m x 3.88 m |
| Main Level | Living Room | 6.22 m | 5.46 m | 6.22 m x 5.46 m |
| Main Level | Dining Room | 5.33 m | 2.99 m | 5.33 m x 2.99 m |
| Main Level | Kitchen | 4.77 m | 3.65 m | 4.77 m x 3.65 m |
| Main Level | Family Room | 7.08 m | 4.74 m | 7.08 m x 4.74 m |
| Main Level | Primary Bedroom | 4.16 m | 3.04 m | 4.16 m x 3.04 m |
| Main Level | Bedroom | 4.03 m | 3.73 m | 4.03 m x 3.73 m |
| Main Level | Bedroom 2 | 4.11 m | 2.87 m | 4.11 m x 2.87 m |
| Main Level | Bathroom | 2.3 m | 1.3 m | 2.3 m x 1.3 m |
Utilities
| Cable | Installed |
| Sewer | Installed |
https://www.realtor.ca/real-estate/28022804/184-grove-street-guelph-st-georges-st-georges
Interested?
Contact us for more information
Mark Enchin
Salesperson
Realty Executives Plus Ltd
4 Glenhill Place
Guelph, Ontario N1E 4G7
4 Glenhill Place
Guelph, Ontario N1E 4G7

