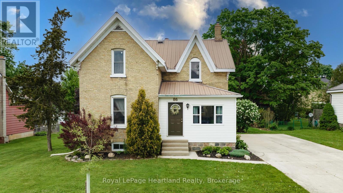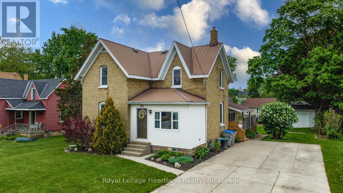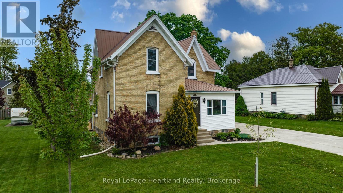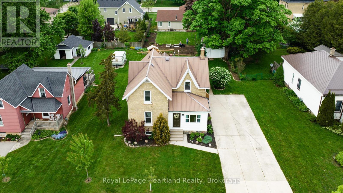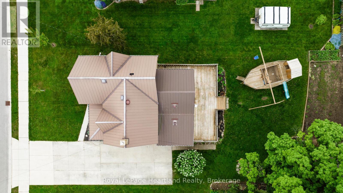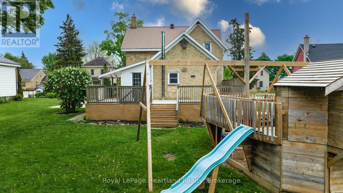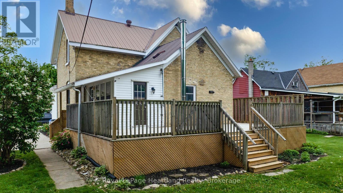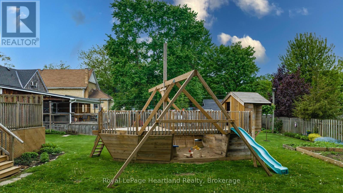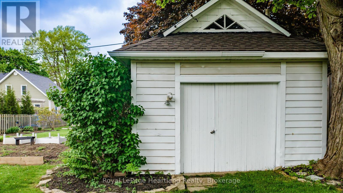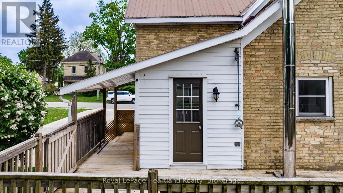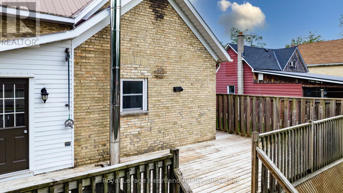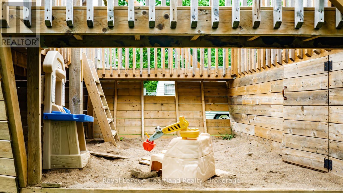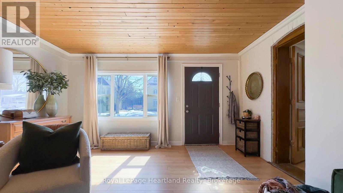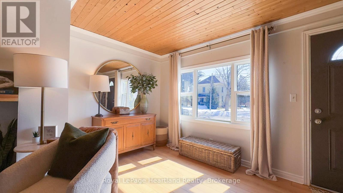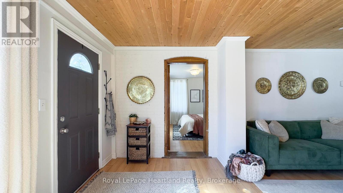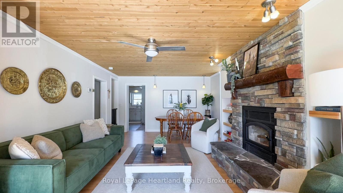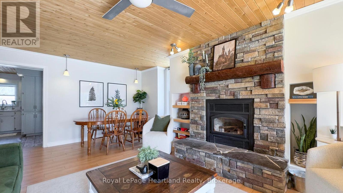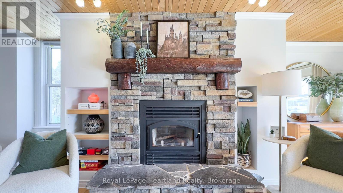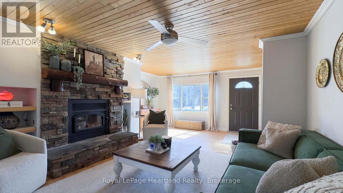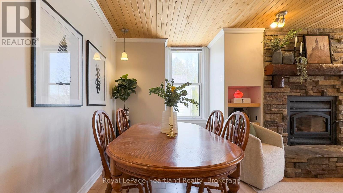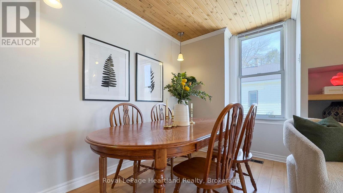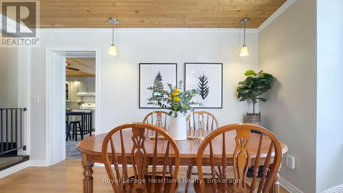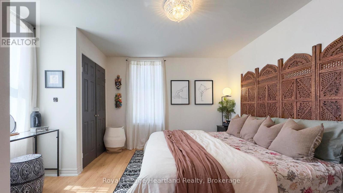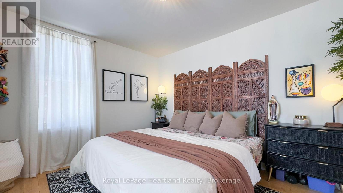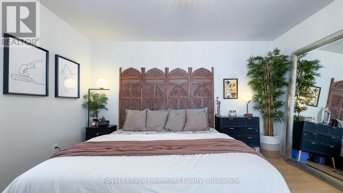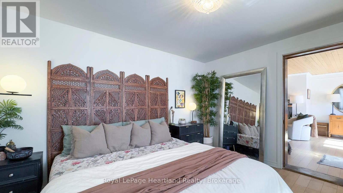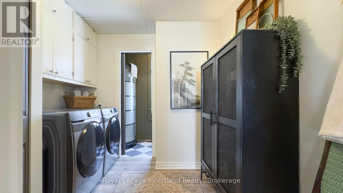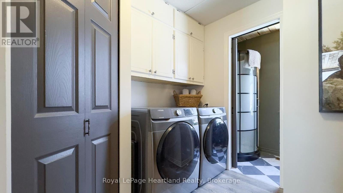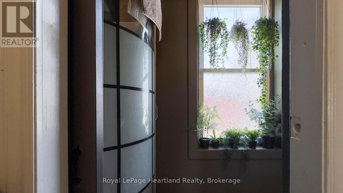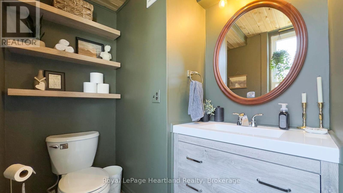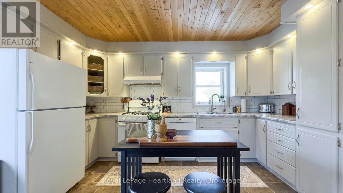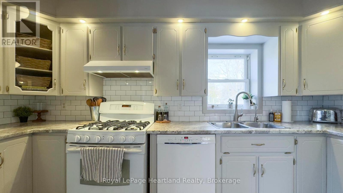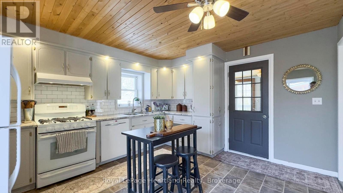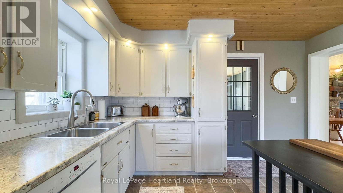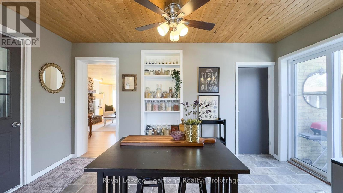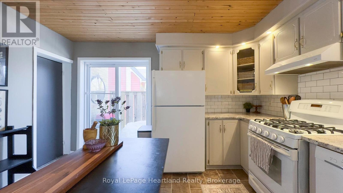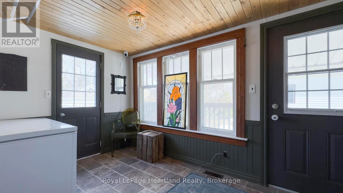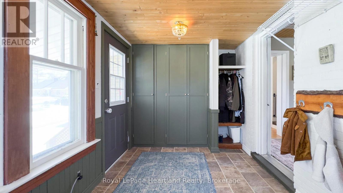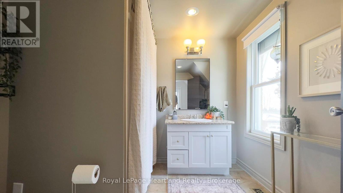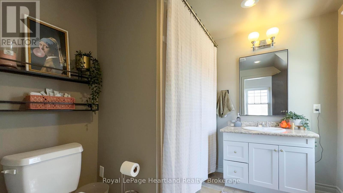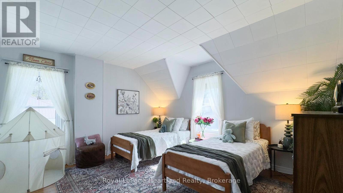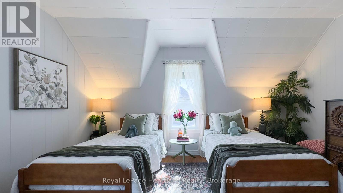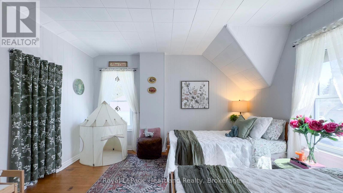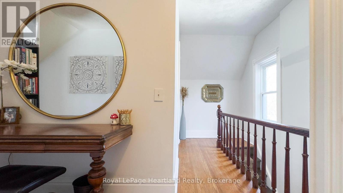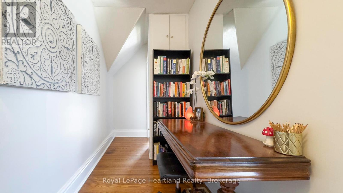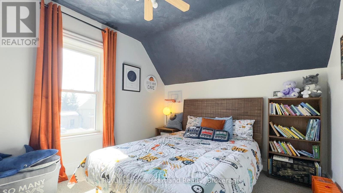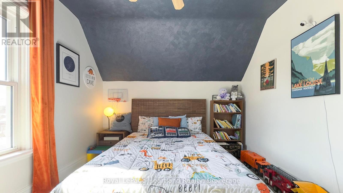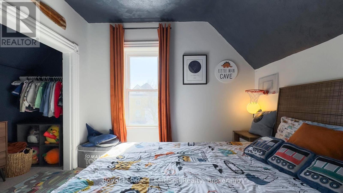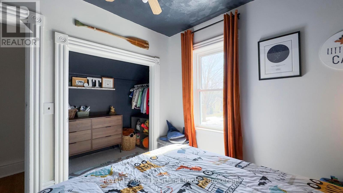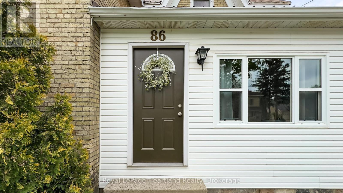86 Oxford Street Bluewater, Ontario N0M 1X0
3 Bedroom 2 Bathroom 1500 - 2000 sqft
Fireplace Central Air Conditioning Forced Air
$479,900
Welcome to 86 Oxford Street a charming two-story yellow brick century home nestled in the quaint village of Hensall, Ontario. Offering 3 bedrooms, 2 baths, and 1,726 sqft of inviting space, this historic property welcomes you the moment you step inside. Over the years, this classic home has seen thoughtful updates while maintaining its original character. The cozy family room features a wood fireplace with a custom mantle crafted from a local barn beam, beautifully complemented by cedar ceilings. The eat-in kitchen boasts updated countertops and patio doors leading to an oversized deck, perfect for entertaining. Recent updates include an updated main bathroom and fresh paint throughout, adding to the homes warm and inviting atmosphere. Outside, a detached shed sits at the end of a private double-wide concrete driveway, offering ample parking. Families will appreciate the walking distance to local schools, while little ones will love the custom-built pirate ship outdoor play centera backyard adventure waiting to happen! Don't miss your chance to own this character-filled home in a welcoming community! (id:53193)
Property Details
| MLS® Number | X12020193 |
| Property Type | Single Family |
| Community Name | Hensall |
| ParkingSpaceTotal | 6 |
Building
| BathroomTotal | 2 |
| BedroomsAboveGround | 3 |
| BedroomsTotal | 3 |
| Appliances | Water Heater, Dishwasher, Dryer, Stove, Washer, Refrigerator |
| BasementDevelopment | Unfinished |
| BasementType | N/a (unfinished) |
| ConstructionStyleAttachment | Detached |
| CoolingType | Central Air Conditioning |
| ExteriorFinish | Brick |
| FireplacePresent | Yes |
| FoundationType | Stone |
| HeatingFuel | Natural Gas |
| HeatingType | Forced Air |
| StoriesTotal | 2 |
| SizeInterior | 1500 - 2000 Sqft |
| Type | House |
| UtilityWater | Municipal Water |
Parking
| No Garage |
Land
| Acreage | No |
| Sewer | Sanitary Sewer |
| SizeDepth | 132 Ft |
| SizeFrontage | 66 Ft |
| SizeIrregular | 66 X 132 Ft |
| SizeTotalText | 66 X 132 Ft |
| ZoningDescription | R2 |
Rooms
| Level | Type | Length | Width | Dimensions |
|---|---|---|---|---|
| Upper Level | Bedroom | 3.02 m | 3.09 m | 3.02 m x 3.09 m |
| Upper Level | Primary Bedroom | 4.41 m | 3.99 m | 4.41 m x 3.99 m |
| Upper Level | Bathroom | 2.39 m | 2.58 m | 2.39 m x 2.58 m |
| Ground Level | Living Room | 4.61 m | 5.41 m | 4.61 m x 5.41 m |
| Ground Level | Bedroom | 3.96 m | 3.9 m | 3.96 m x 3.9 m |
| Ground Level | Dining Room | 4.61 m | 2.11 m | 4.61 m x 2.11 m |
| Ground Level | Laundry Room | 2.89 m | 2.6 m | 2.89 m x 2.6 m |
| Ground Level | Bathroom | 4.1 m | 2 m | 4.1 m x 2 m |
| Ground Level | Kitchen | 4.23 m | 3.89 m | 4.23 m x 3.89 m |
| Ground Level | Mud Room | 2.34 m | 4.17 m | 2.34 m x 4.17 m |
https://www.realtor.ca/real-estate/28026854/86-oxford-street-bluewater-hensall-hensall
Interested?
Contact us for more information
Jake Campbell
Salesperson
Royal LePage Heartland Realty
34 Main St
Seaforth, Ontario N0K 1W0
34 Main St
Seaforth, Ontario N0K 1W0
Brenda Campbell
Salesperson
Royal LePage Heartland Realty
34 Main St
Seaforth, Ontario N0K 1W0
34 Main St
Seaforth, Ontario N0K 1W0

