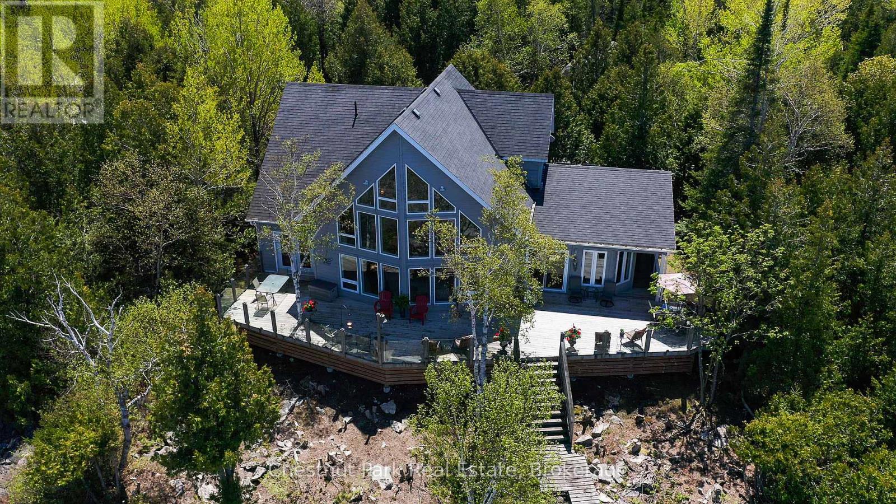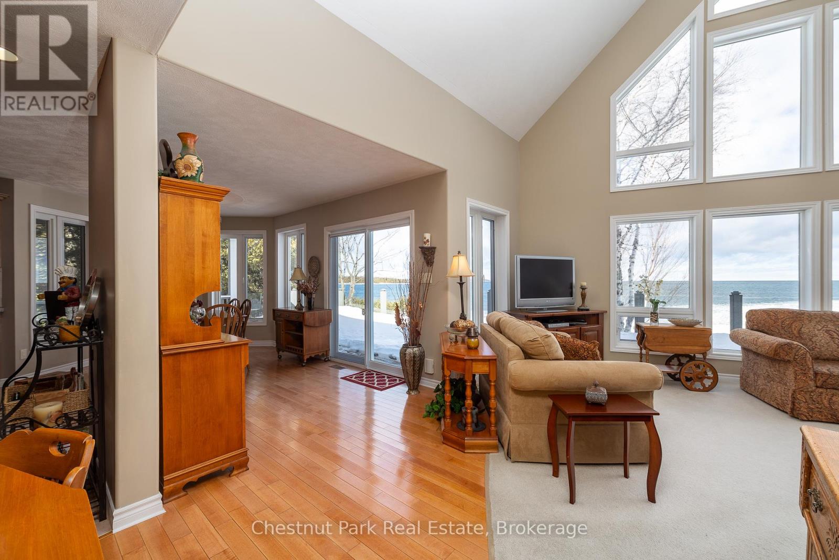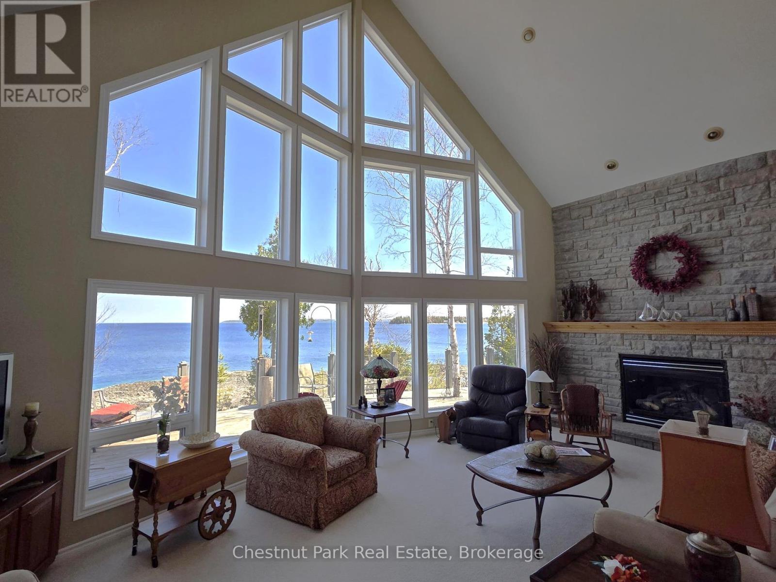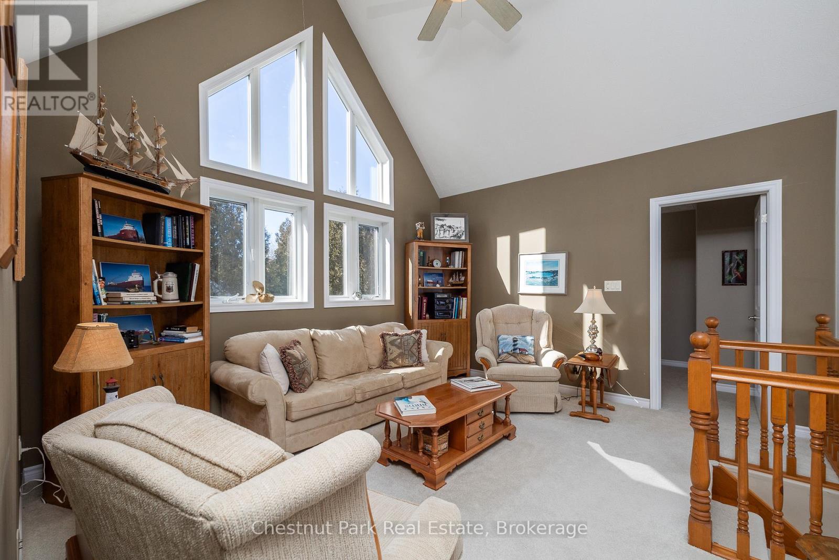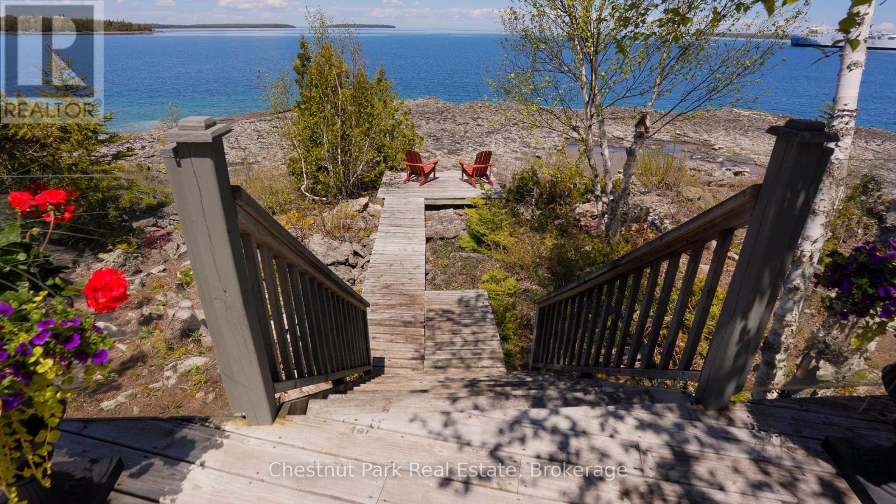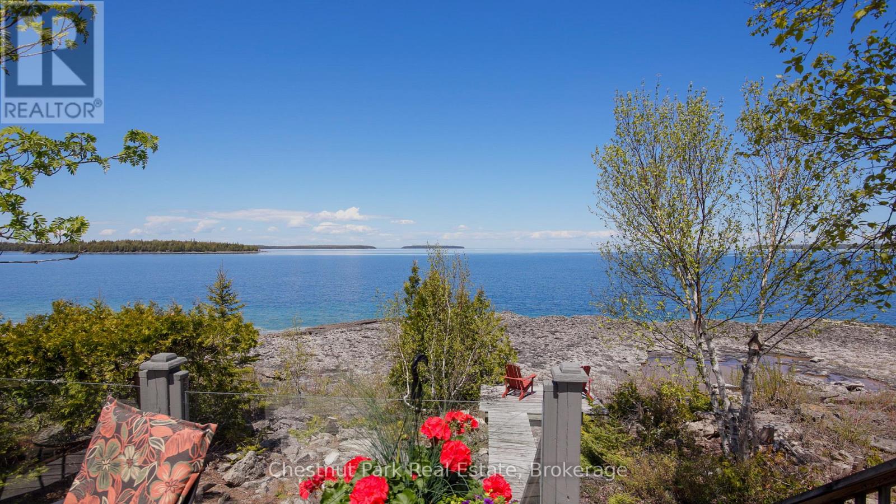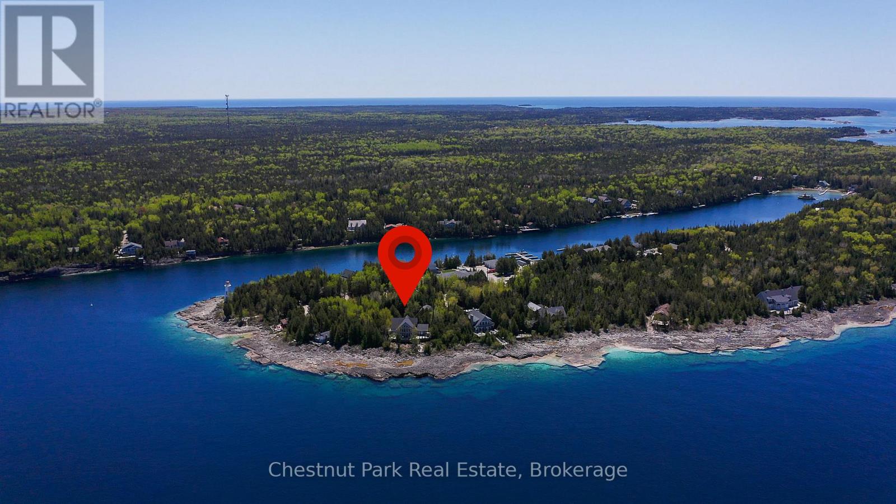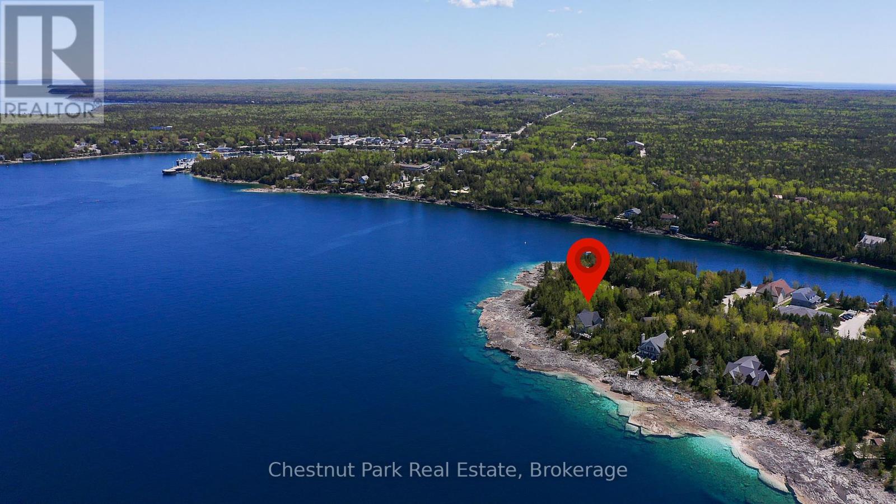259 Big Tub Road Northern Bruce Peninsula, Ontario N0H 2R0
3 Bedroom 3 Bathroom 1499.9875 - 1999.983 sqft
Fireplace Central Air Conditioning Forced Air Waterfront Landscaped
$1,599,000
Nestled on a private triple-wide waterfront property, this custom-built Viceroy home offers an unparalleled living experience with breathtaking panoramic views where Lake Huron meets Georgian Bay. The sparkling turquoise waters stretch out before you, with stunning vistas of nearby islands and the iconic Big Tub Lighthouse just around the corner. A winding driveway leads you to your own serene sanctuary, surrounded by natural beauty and seclusion. Step outside to a spacious, wraparound deck, perfect for relaxing or entertaining while soaking in the stunning landscape. Inside, the grand foyer welcomes you into the heart of the home--a spectacular great room featuring soaring 24' vaulted ceilings and a wall of windows that flood the space with natural light and offer endless ocean-like views. A striking floor-to-ceiling stone fireplace creates a cozy focal point, ideal for gathering with loved ones. The large, well-appointed kitchen boasts abundant counter space and a central island, making it a dream for both cooking and socializing. The adjacent dining area, with patio doors leading to the waterside deck, provides the perfect setting for entertaining family and friends. The main floor also features a grand master suite with a spacious ensuite bathroom, offering a tranquil retreat with private waterfront views. Upstairs, an open staircase leads to two additional bedrooms, a four-piece bathroom, and a loft or den area, where you can unwind while overlooking the expansive great room below and the mesmerizing waterfront vistas. A 24 x 28' detached garage offers ample space for vehicles and storage, with a finished loft above ideal for guest overflow or a private retreat. The property is beautifully landscaped, blending harmoniously with its stunning natural surroundings, making this home the ultimate lakeside getaway. (id:53193)
Property Details
| MLS® Number | X12019200 |
| Property Type | Single Family |
| Community Name | Northern Bruce Peninsula |
| AmenitiesNearBy | Marina |
| CommunityFeatures | Fishing, School Bus |
| Easement | Unknown, None |
| EquipmentType | Propane Tank |
| Features | Cul-de-sac, Wooded Area, Irregular Lot Size, Flat Site, Guest Suite |
| ParkingSpaceTotal | 6 |
| RentalEquipmentType | Propane Tank |
| Structure | Deck |
| ViewType | Direct Water View |
| WaterFrontType | Waterfront |
Building
| BathroomTotal | 3 |
| BedroomsAboveGround | 3 |
| BedroomsTotal | 3 |
| Age | 16 To 30 Years |
| Amenities | Fireplace(s) |
| Appliances | Garage Door Opener Remote(s), Central Vacuum, Water Heater, Water Purifier, Water Softener |
| BasementDevelopment | Unfinished |
| BasementType | Crawl Space (unfinished) |
| ConstructionStyleAttachment | Detached |
| CoolingType | Central Air Conditioning |
| ExteriorFinish | Wood |
| FireProtection | Smoke Detectors |
| FireplacePresent | Yes |
| FireplaceTotal | 1 |
| FoundationType | Block |
| HalfBathTotal | 1 |
| HeatingFuel | Propane |
| HeatingType | Forced Air |
| StoriesTotal | 2 |
| SizeInterior | 1499.9875 - 1999.983 Sqft |
| Type | House |
| UtilityWater | Drilled Well |
Parking
| Detached Garage | |
| Garage |
Land
| AccessType | Year-round Access |
| Acreage | No |
| LandAmenities | Marina |
| LandscapeFeatures | Landscaped |
| Sewer | Septic System |
| SizeDepth | 68 M |
| SizeFrontage | 60.35 M |
| SizeIrregular | 60.4 X 68 M ; Lot Depth Varies On Two Sides |
| SizeTotalText | 60.4 X 68 M ; Lot Depth Varies On Two Sides|1/2 - 1.99 Acres |
| ZoningDescription | R1 |
Rooms
| Level | Type | Length | Width | Dimensions |
|---|---|---|---|---|
| Second Level | Bedroom 2 | 3.02 m | 2.52 m | 3.02 m x 2.52 m |
| Second Level | Bedroom 3 | 3.02 m | 3.35 m | 3.02 m x 3.35 m |
| Second Level | Loft | 3.74 m | 4.16 m | 3.74 m x 4.16 m |
| Main Level | Foyer | 3.05 m | 2.08 m | 3.05 m x 2.08 m |
| Main Level | Kitchen | 4.12 m | 3.66 m | 4.12 m x 3.66 m |
| Main Level | Dining Room | 2.59 m | 4.88 m | 2.59 m x 4.88 m |
| Main Level | Living Room | 7.93 m | 4.57 m | 7.93 m x 4.57 m |
| Main Level | Laundry Room | 1.68 m | 2.13 m | 1.68 m x 2.13 m |
| Main Level | Primary Bedroom | 3.35 m | 7.01 m | 3.35 m x 7.01 m |
Utilities
| Wireless | Available |
Interested?
Contact us for more information
Mark Mcdade
Salesperson
Chestnut Park Real Estate
7433 Highway 6
Tobermory, Ontario N0H 2R0
7433 Highway 6
Tobermory, Ontario N0H 2R0

