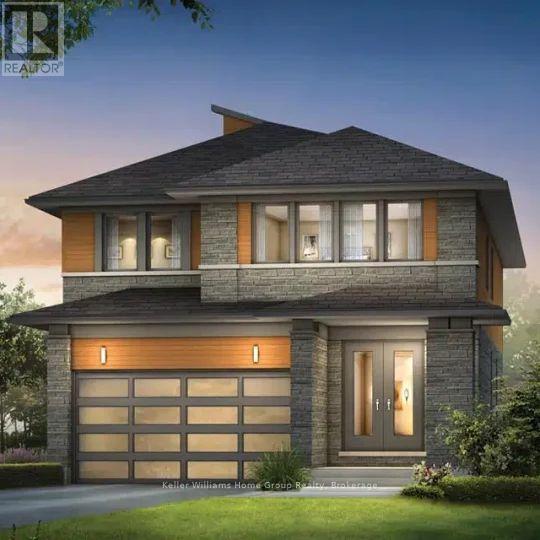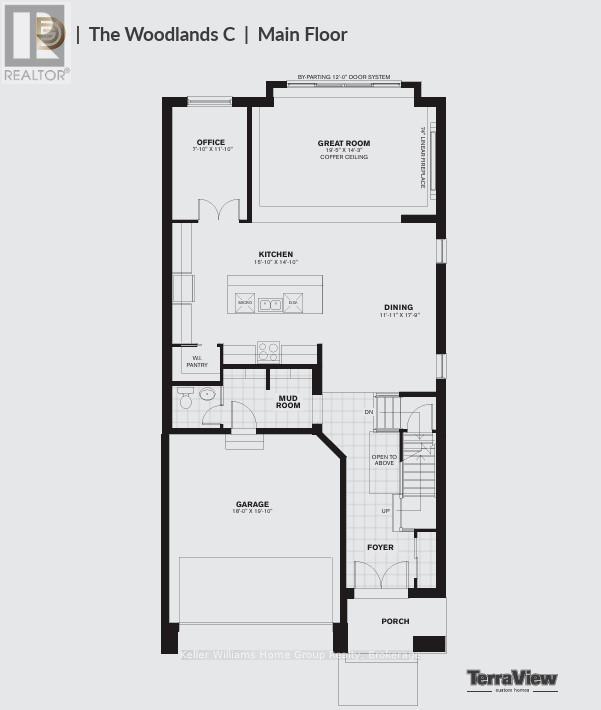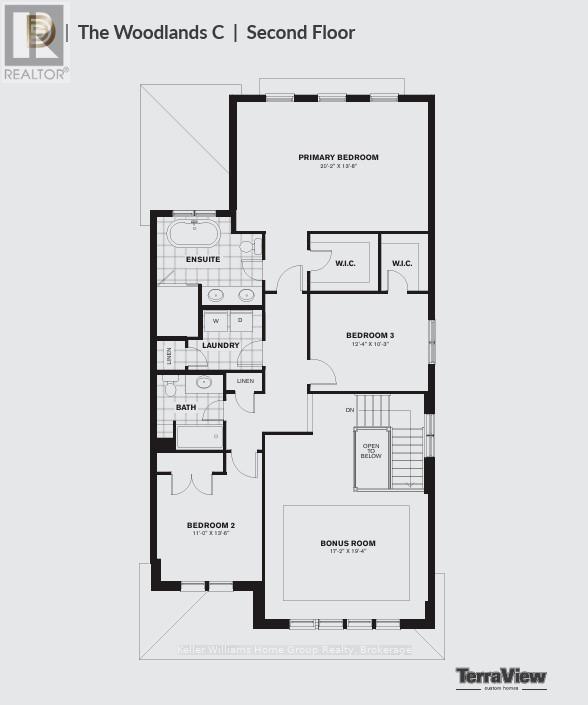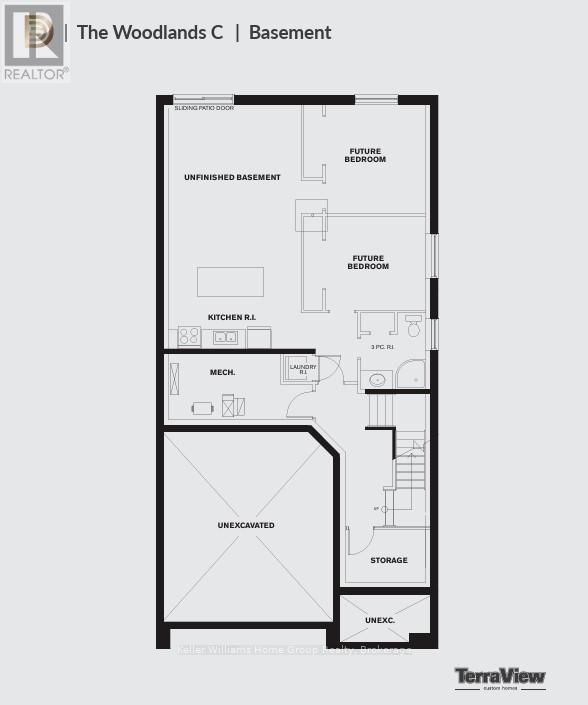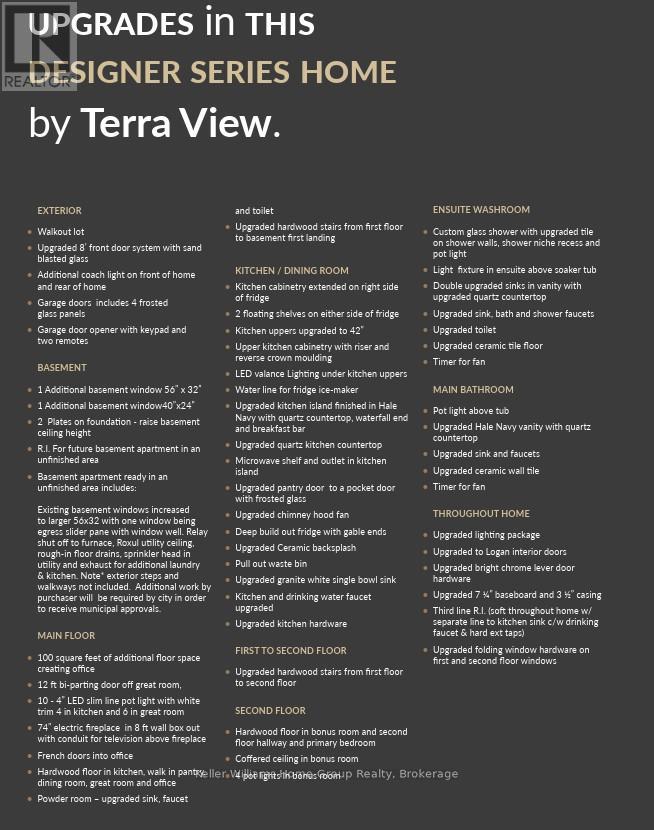31 Nicholas Way Guelph, Ontario N1E 0T1
3 Bedroom 3 Bathroom 2500 - 3000 sqft
Fireplace Forced Air
$1,545,725
Introducing a brand new, contemporary Terra View Net Zero Ready home, nestled in the stunning NiMa Trails community. The open-concept floor plan is ideal for both gatherings and entertaining. The bright and spacious main floor features a large kitchen with a walk-in pantry, French doors leading to an office, a generously sized dining room, and a grand great room with floor-to-ceiling windows, along with a convenient mudroom.Upstairs, you'll find a roomy Primary bedroom complete with a walk-in closet and a luxurious ensuite featuring a deep soaker tub and a custom shower. The second floor also includes two additional bedrooms and a laundry room. Plus, there's a large bonus room thats perfect for entertaining.The walk-out basement is roughed in for future development, offering flexibility with space, including provisions for a kitchen, bathroom, and laundry room. (id:53193)
Property Details
| MLS® Number | X12019184 |
| Property Type | Single Family |
| Neigbourhood | Brant Avenue Neighbourhood Group |
| Community Name | Victoria North |
| EquipmentType | Water Heater - Tankless |
| Features | Sloping, Conservation/green Belt |
| ParkingSpaceTotal | 4 |
| RentalEquipmentType | Water Heater - Tankless |
Building
| BathroomTotal | 3 |
| BedroomsAboveGround | 3 |
| BedroomsTotal | 3 |
| Age | New Building |
| Amenities | Fireplace(s) |
| Appliances | Garage Door Opener Remote(s) |
| BasementDevelopment | Unfinished |
| BasementFeatures | Walk Out |
| BasementType | N/a (unfinished) |
| ConstructionStatus | Insulation Upgraded |
| ConstructionStyleAttachment | Detached |
| ExteriorFinish | Brick, Vinyl Siding |
| FireProtection | Smoke Detectors |
| FireplacePresent | Yes |
| FireplaceTotal | 1 |
| FlooringType | Hardwood |
| FoundationType | Poured Concrete |
| HalfBathTotal | 1 |
| HeatingFuel | Natural Gas |
| HeatingType | Forced Air |
| StoriesTotal | 2 |
| SizeInterior | 2500 - 3000 Sqft |
| Type | House |
| UtilityWater | Municipal Water |
Parking
| Attached Garage | |
| Garage |
Land
| Acreage | No |
| Sewer | Sanitary Sewer |
| SizeDepth | 105 Ft |
| SizeFrontage | 36 Ft ,8 In |
| SizeIrregular | 36.7 X 105 Ft ; Walk Out Lot |
| SizeTotalText | 36.7 X 105 Ft ; Walk Out Lot|under 1/2 Acre |
| ZoningDescription | R.1d-49 |
Rooms
| Level | Type | Length | Width | Dimensions |
|---|---|---|---|---|
| Second Level | Primary Bedroom | 6.14 m | 4.2 m | 6.14 m x 4.2 m |
| Second Level | Family Room | 5.2 m | 5.9 m | 5.2 m x 5.9 m |
| Second Level | Bedroom 2 | 3.4 m | 4.1 m | 3.4 m x 4.1 m |
| Second Level | Bedroom 3 | 3.8 m | 3.1 m | 3.8 m x 3.1 m |
| Second Level | Laundry Room | 2 m | 1.9 m | 2 m x 1.9 m |
| Main Level | Great Room | 5.9 m | 4.3 m | 5.9 m x 4.3 m |
| Main Level | Kitchen | 4.8 m | 4.5 m | 4.8 m x 4.5 m |
| Main Level | Dining Room | 3.6 m | 5.4 m | 3.6 m x 5.4 m |
| Main Level | Office | 2.4 m | 3.6 m | 2.4 m x 3.6 m |
| Main Level | Mud Room | 2.9 m | 1.9 m | 2.9 m x 1.9 m |
Utilities
| Cable | Available |
| Electricity | Installed |
| Sewer | Installed |
https://www.realtor.ca/real-estate/28024548/31-nicholas-way-guelph-victoria-north-victoria-north
Interested?
Contact us for more information
Lisa Schuett
Salesperson
Keller Williams Home Group Realty
5 Edinburgh Road South Unit 1
Guelph, Ontario N1H 5N8
5 Edinburgh Road South Unit 1
Guelph, Ontario N1H 5N8

