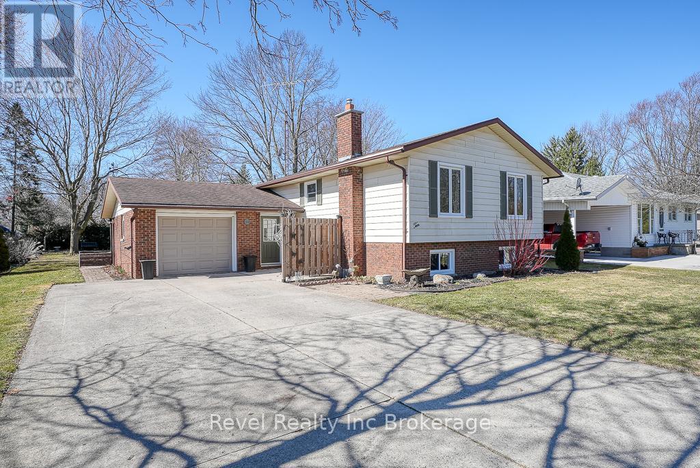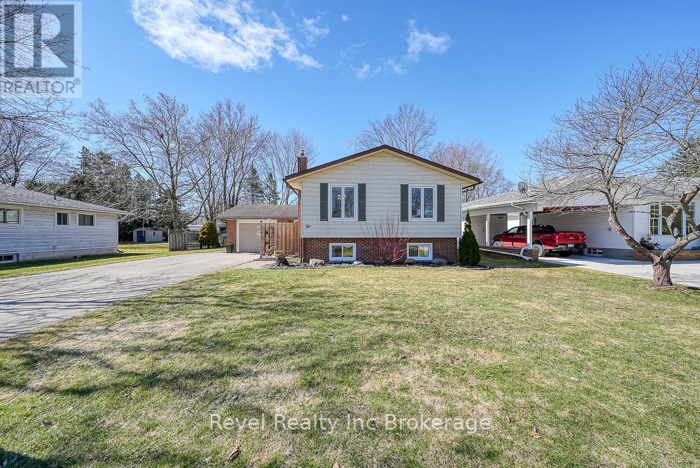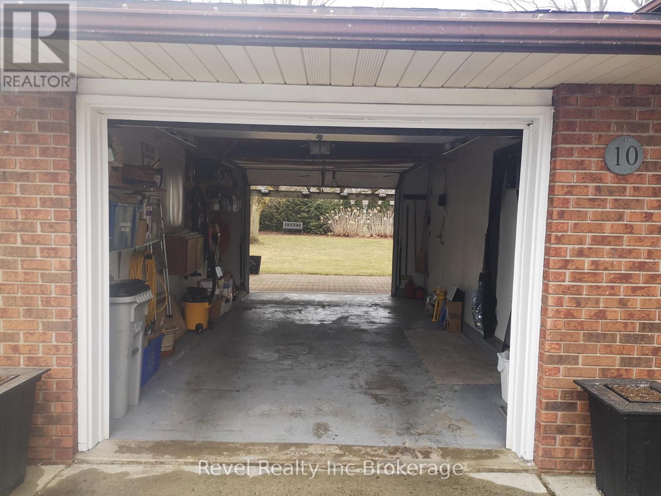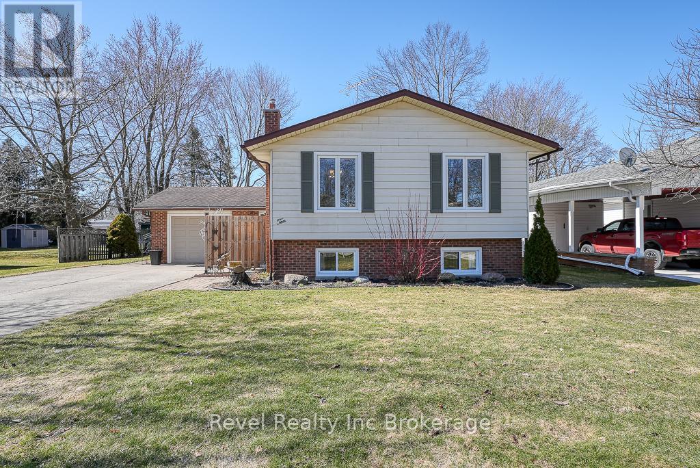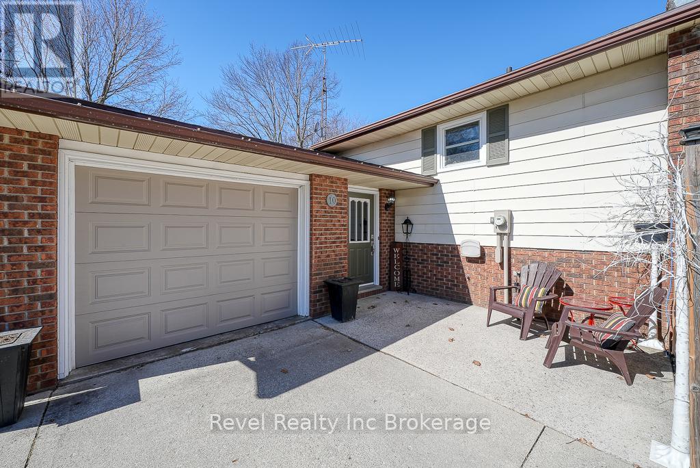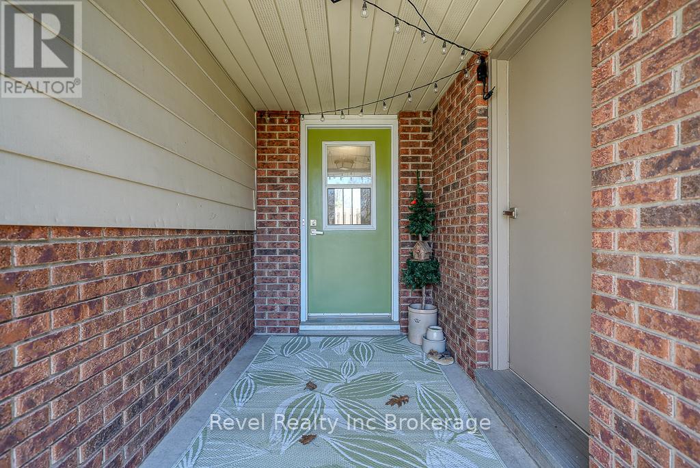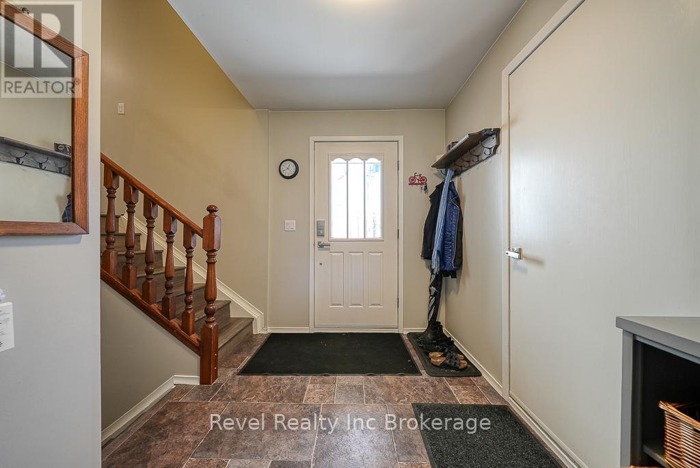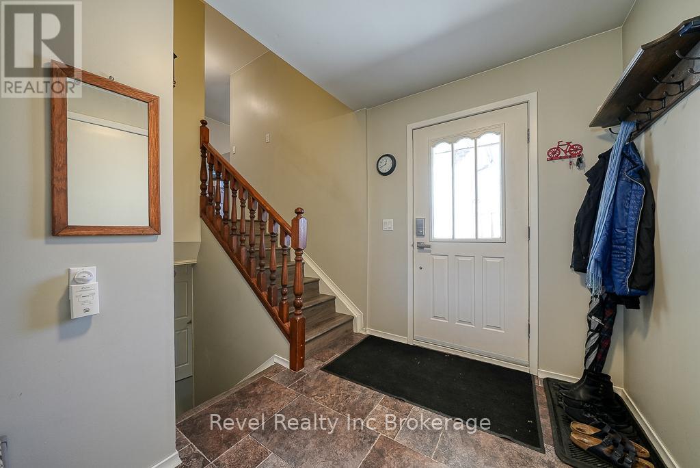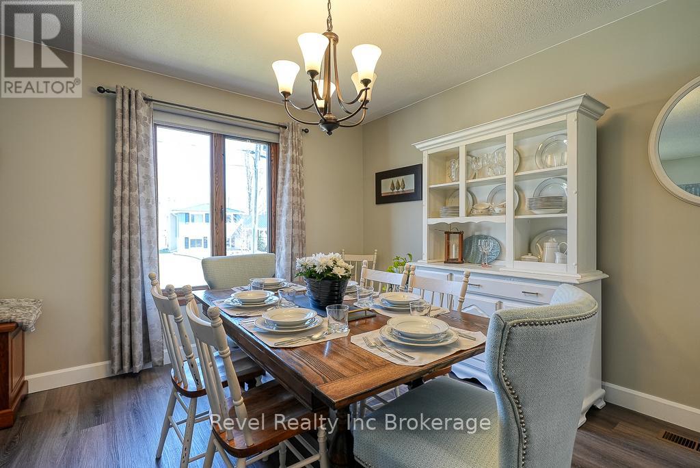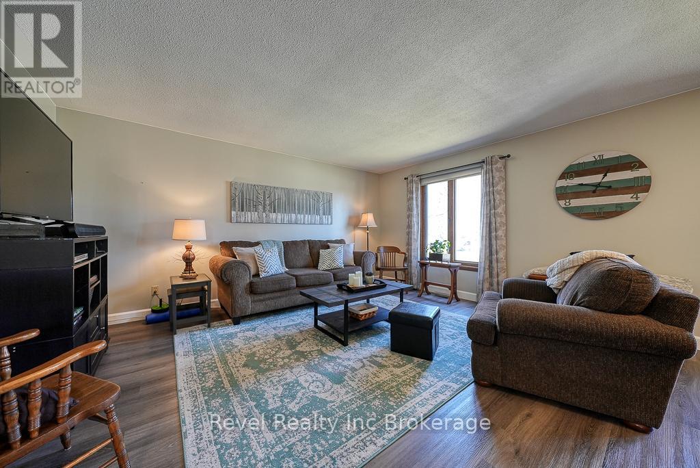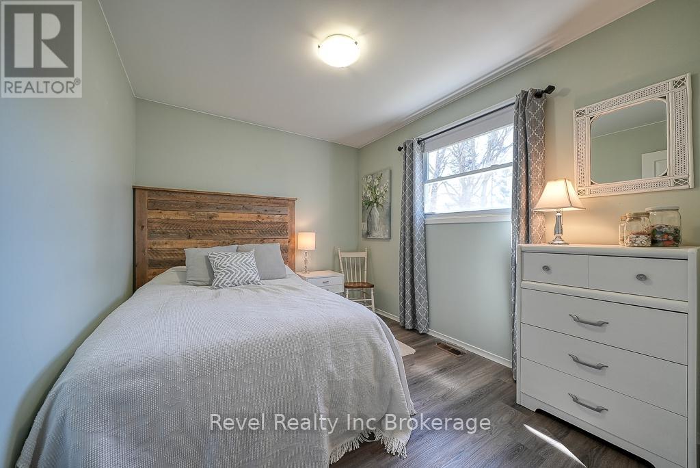10 Juliana Street Chatham-Kent, Ontario N0P 2C0
4 Bedroom 2 Bathroom 1500 - 2000 sqft
Central Air Conditioning Forced Air
$519,900
Located on a highly desirable, family-friendly street, this beautifully renovated raised ranch offers the perfect blend of style, space, and functionality. With 3+1 bedrooms and 2 bathrooms, this home has been thoughtfully updated to create a bright and open-concept living space. Enjoy new flooring throughout, a spacious finished basement, and tons of storage to keep everything organized. The attached drive-through garage provides extra convenience, while the large yard is perfect for entertaining with a fire pit area, a stunning wooden gazebo, and plenty of space to relax and play. With tasteful decor and incredible curb appeal, this home is truly move-in ready. (id:53193)
Open House
This property has open houses!
May
3
Saturday
Starts at:
1:00 pm
Ends at:3:00 pm
Property Details
| MLS® Number | X12021676 |
| Property Type | Single Family |
| Community Name | Ridgetown |
| Features | Gazebo |
| ParkingSpaceTotal | 7 |
| Structure | Shed |
Building
| BathroomTotal | 2 |
| BedroomsAboveGround | 3 |
| BedroomsBelowGround | 1 |
| BedroomsTotal | 4 |
| Age | 31 To 50 Years |
| Appliances | Garage Door Opener Remote(s), Central Vacuum, Dishwasher, Dryer, Microwave, Stove, Washer, Refrigerator |
| BasementDevelopment | Finished |
| BasementType | Full (finished) |
| ConstructionStyleAttachment | Detached |
| CoolingType | Central Air Conditioning |
| ExteriorFinish | Aluminum Siding, Brick |
| FoundationType | Poured Concrete |
| HeatingFuel | Natural Gas |
| HeatingType | Forced Air |
| SizeInterior | 1500 - 2000 Sqft |
| Type | House |
| UtilityWater | Municipal Water |
Parking
| Attached Garage | |
| Garage |
Land
| Acreage | No |
| FenceType | Partially Fenced |
| Sewer | Sanitary Sewer |
| SizeDepth | 148 Ft |
| SizeFrontage | 70 Ft |
| SizeIrregular | 70 X 148 Ft |
| SizeTotalText | 70 X 148 Ft |
| ZoningDescription | R3 |
Rooms
| Level | Type | Length | Width | Dimensions |
|---|---|---|---|---|
| Lower Level | Laundry Room | 3.32 m | 4.48 m | 3.32 m x 4.48 m |
| Lower Level | Recreational, Games Room | 6.64 m | 5.91 m | 6.64 m x 5.91 m |
| Lower Level | Other | 3.54 m | 2.47 m | 3.54 m x 2.47 m |
| Lower Level | Utility Room | 1.43 m | 0.82 m | 1.43 m x 0.82 m |
| Lower Level | Bathroom | 1.31 m | 2.93 m | 1.31 m x 2.93 m |
| Lower Level | Bedroom | 3.32 m | 4.45 m | 3.32 m x 4.45 m |
| Main Level | Bathroom | 3.29 m | 1.8 m | 3.29 m x 1.8 m |
| Main Level | Bedroom | 3.29 m | 2.68 m | 3.29 m x 2.68 m |
| Main Level | Bedroom 2 | 2.93 m | 3.35 m | 2.93 m x 3.35 m |
| Main Level | Primary Bedroom | 2.62 m | 3.93 m | 2.62 m x 3.93 m |
| Main Level | Dining Room | 3.2 m | 3.63 m | 3.2 m x 3.63 m |
| Main Level | Foyer | 2.26 m | 3.11 m | 2.26 m x 3.11 m |
| Main Level | Kitchen | 4.3 m | 3.47 m | 4.3 m x 3.47 m |
| Main Level | Living Room | 3.87 m | 4.88 m | 3.87 m x 4.88 m |
Utilities
| Cable | Installed |
| Sewer | Installed |
https://www.realtor.ca/real-estate/28030337/10-juliana-street-chatham-kent-ridgetown-ridgetown
Interested?
Contact us for more information
Jessica Quesnel
Salesperson
Revel Realty Inc Brokerage
111 Huron St
Woodstock, Ontario N4S 6Z6
111 Huron St
Woodstock, Ontario N4S 6Z6
Mike James
Salesperson
Revel Realty Inc Brokerage
111 Huron St
Woodstock, Ontario N4S 6Z6
111 Huron St
Woodstock, Ontario N4S 6Z6

