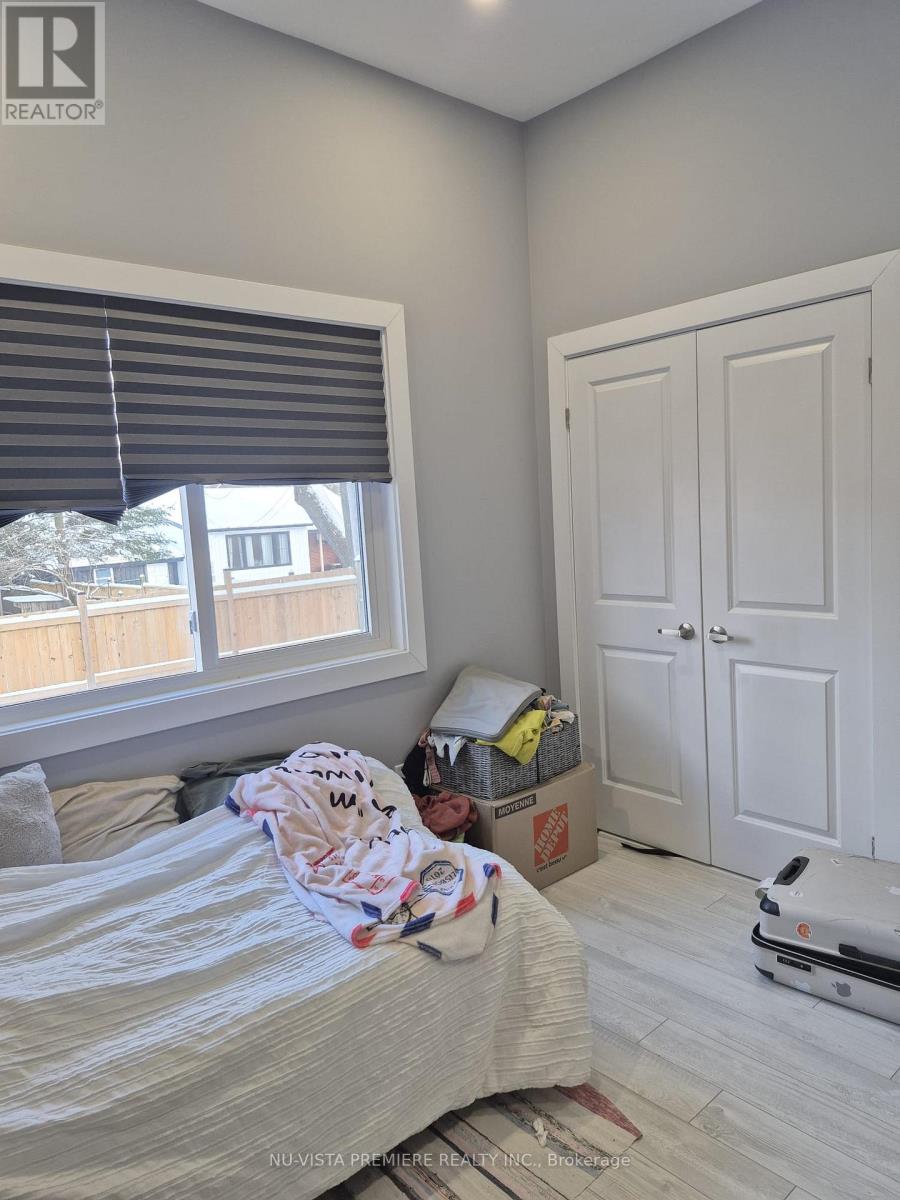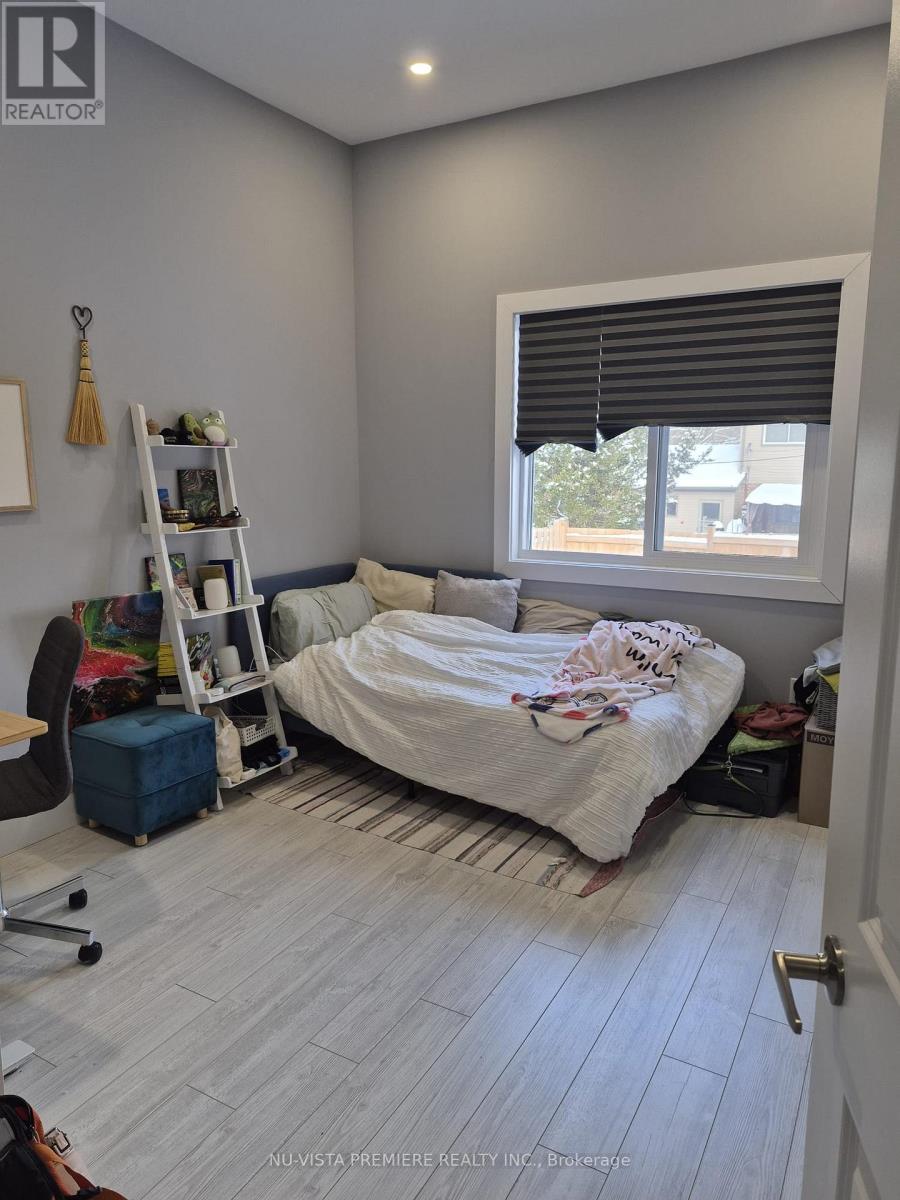324 Auburn Avenue London, Ontario N6J 3K9
2 Bedroom 3 Bathroom 700 - 1100 sqft
Bungalow Central Air Conditioning Forced Air
$2,300 Monthly
LUXURY AT IT'S BEST...LARGE 1005 SQ/FT HOME WITH 2 BEDROOMS AND 2.5 BATHS. BOTH BEDROOMS ARE LARGEWITH THEIR OWN LUXURIOUS, PRIVATE ENSUITE BATHROOM. AN ADDITIONAL HALF BATH FOR GUESTS. RECENTLYBUILD WITH ALL PERMITS AND INSPECTIONS COMPLETE. READY TO BE OCCUPIED BY 1ST APRIL. BEAUTIFULLYFINISHED WITH MODERN CONTEMPORARY FEEL THROUGHOUT. 11 FEET CEILINGS THROUGHOUT. LARGE LOT WITHPRIVATE BACKYARD. SEPERATE HYDRO AND GAS METERS. NEW ROOF, PLUMBING AND ELECTRICAL. DONT MISS THISOPPORTUNITY TO LIVE IN A QUIET FAMILY COMMUNITY WITH FANTASTIC SCHOOLS, CLOSE TO SHOPPING ANDDOWNTOWN. YOU WILL WANT TO SEE THIS FOR YOURSELF. (id:53193)
Property Details
| MLS® Number | X12024056 |
| Property Type | Multi-family |
| Community Name | South D |
| Features | Carpet Free |
| ParkingSpaceTotal | 3 |
Building
| BathroomTotal | 3 |
| BedroomsAboveGround | 2 |
| BedroomsTotal | 2 |
| Appliances | Water Heater, Water Heater - Tankless, Dishwasher, Dryer, Stove, Washer, Refrigerator |
| ArchitecturalStyle | Bungalow |
| CoolingType | Central Air Conditioning |
| ExteriorFinish | Vinyl Siding |
| FoundationType | Poured Concrete |
| HalfBathTotal | 1 |
| HeatingFuel | Natural Gas |
| HeatingType | Forced Air |
| StoriesTotal | 1 |
| SizeInterior | 700 - 1100 Sqft |
| Type | Duplex |
| UtilityWater | Municipal Water |
Parking
| No Garage |
Land
| Acreage | No |
| Sewer | Sanitary Sewer |
| SizeDepth | 135 Ft |
| SizeFrontage | 60 Ft |
| SizeIrregular | 60 X 135 Ft |
| SizeTotalText | 60 X 135 Ft |
Rooms
| Level | Type | Length | Width | Dimensions |
|---|---|---|---|---|
| Main Level | Bedroom | 3.51 m | 3.2 m | 3.51 m x 3.2 m |
| Main Level | Bedroom 2 | 3.51 m | 3.2 m | 3.51 m x 3.2 m |
| Main Level | Living Room | 4.88 m | 3.61 m | 4.88 m x 3.61 m |
| Main Level | Kitchen | 4.88 m | 3.61 m | 4.88 m x 3.61 m |
| Main Level | Laundry Room | 1.52 m | 1.52 m | 1.52 m x 1.52 m |
| Main Level | Bathroom | Measurements not available | ||
| Main Level | Bathroom | Measurements not available | ||
| Main Level | Bathroom | Measurements not available |
Utilities
| Cable | Installed |
| Sewer | Installed |
https://www.realtor.ca/real-estate/28034923/324-auburn-avenue-london-south-d
Interested?
Contact us for more information
Bobby Goswami
Broker
Nu-Vista Premiere Realty Inc.















