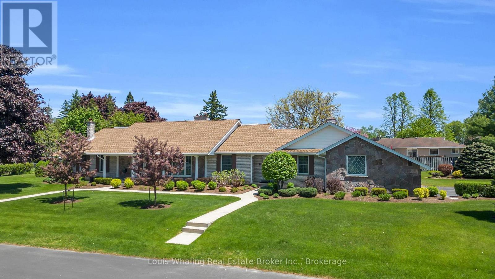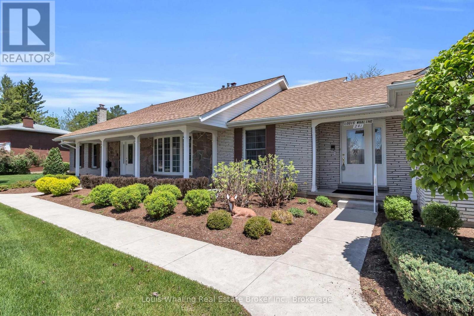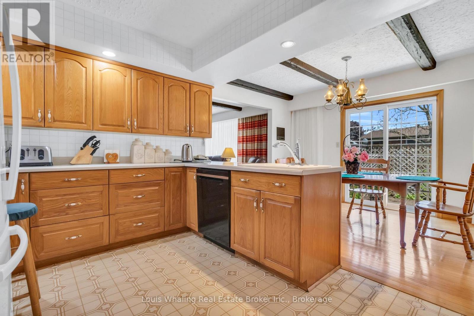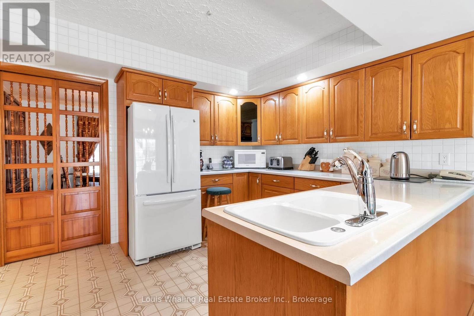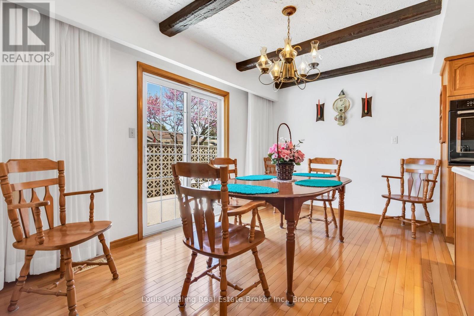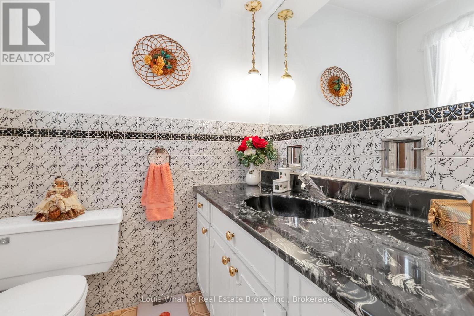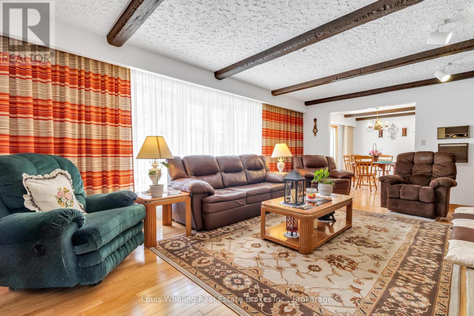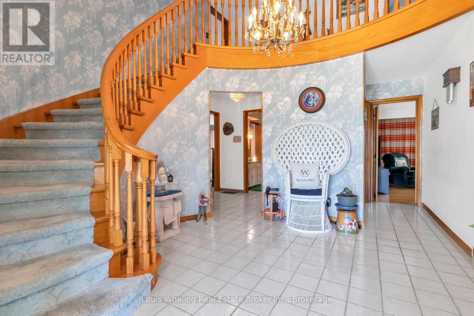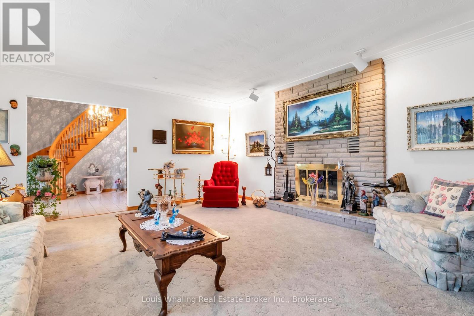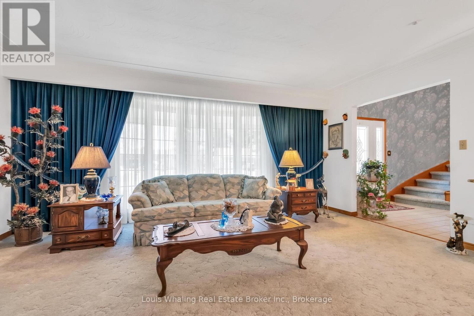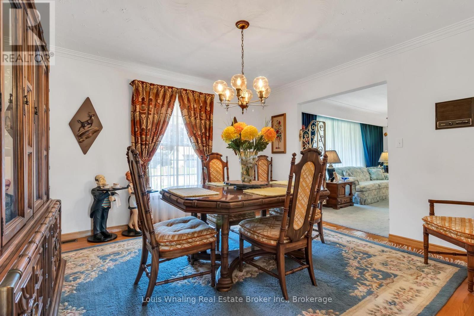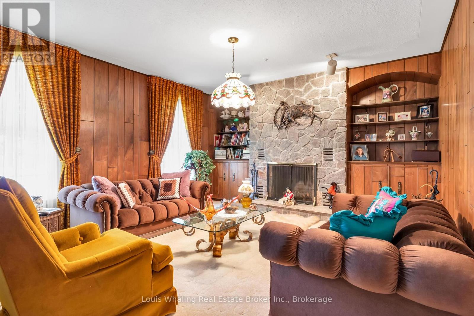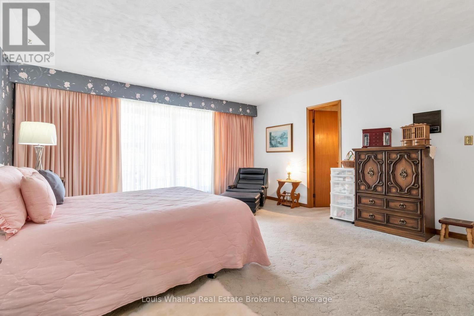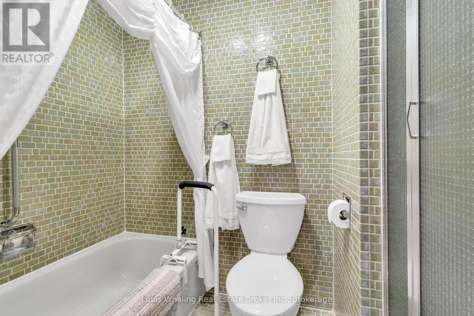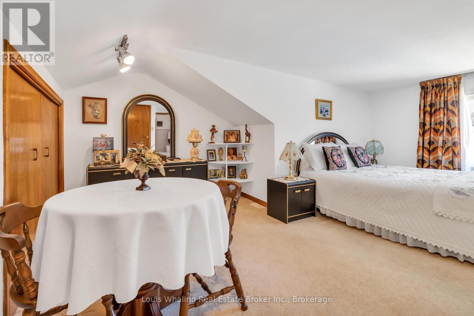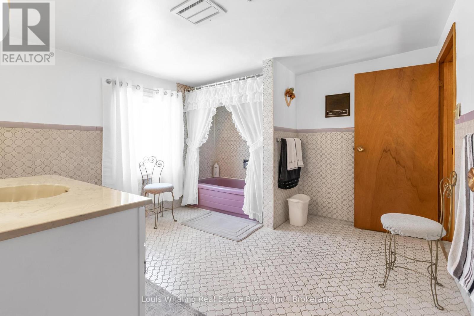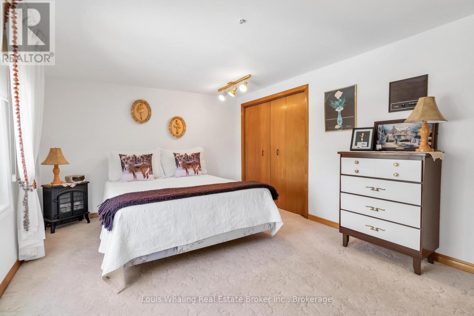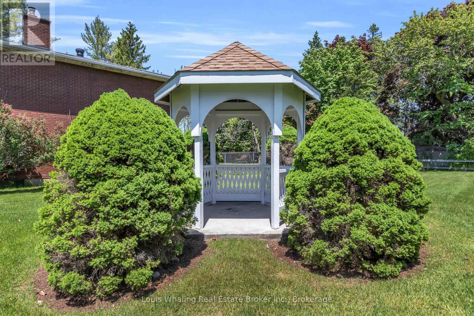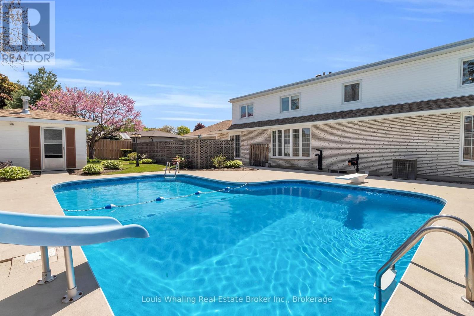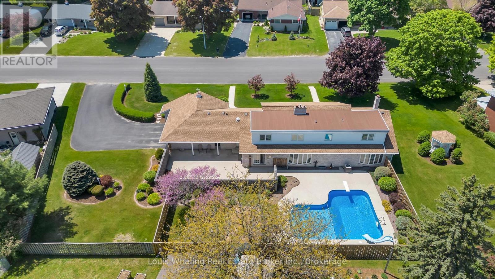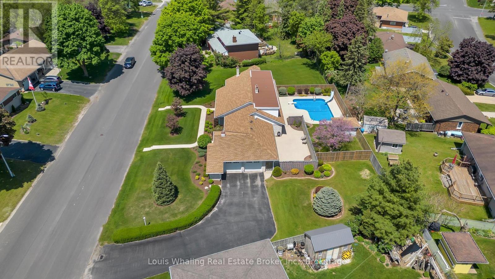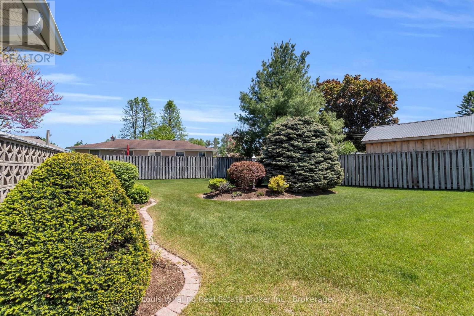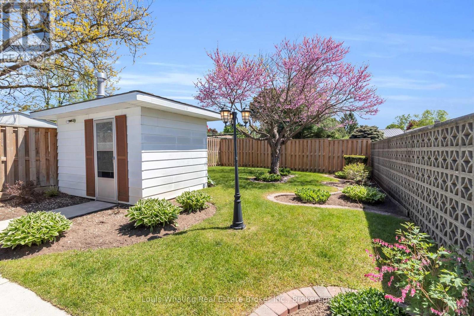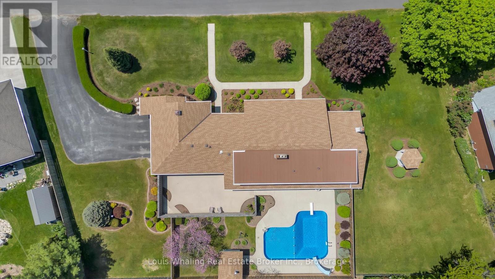241 4th Avenue Hanover, Ontario N4N 2B6
4 Bedroom 3 Bathroom 2999.975 - 3499.9705 sqft
Fireplace Inground Pool Central Air Conditioning Forced Air Landscaped
$1,150,000
This beautifully unique property was built in 1975 by Whaling Home Construction and is Situated on a 205'x131' lot, located in a quiet residential area and truly is a rare find. The outside oasis consists of professionally landscaped grounds with a large "L" shaped pool and concrete patio with stone wall privacy fence that creates all the privacy you could want on this estate home nestled on 3 in-town lots. 4 bedroom home with principal bedroom on the main floor, 3 fireplaces located in the library, living room and family room, formal dining room, grand foyer with cathedral ceiling & beautiful curved staircase, loft over looking the foyer. Updates include windows & doors through out, new roof (2016), new electrical panel (2016), new pool liner & equipment (2016). This home has been well maintained and offers many more features! (id:53193)
Property Details
| MLS® Number | X12023807 |
| Property Type | Single Family |
| Community Name | Hanover |
| AmenitiesNearBy | Schools, Hospital |
| CommunityFeatures | Community Centre |
| EquipmentType | Water Heater |
| Features | Level Lot, Irregular Lot Size, Level |
| ParkingSpaceTotal | 6 |
| PoolType | Inground Pool |
| RentalEquipmentType | Water Heater |
| Structure | Patio(s) |
Building
| BathroomTotal | 3 |
| BedroomsAboveGround | 4 |
| BedroomsTotal | 4 |
| Age | 31 To 50 Years |
| Amenities | Fireplace(s) |
| Appliances | Garage Door Opener Remote(s), Oven - Built-in, Central Vacuum, Water Softener, Dishwasher, Dryer, Garage Door Opener, Water Heater, Washer, Window Coverings, Refrigerator |
| BasementDevelopment | Partially Finished |
| BasementType | Full (partially Finished) |
| ConstructionStyleAttachment | Detached |
| CoolingType | Central Air Conditioning |
| ExteriorFinish | Stone, Vinyl Siding |
| FireplacePresent | Yes |
| FoundationType | Block |
| HalfBathTotal | 1 |
| HeatingFuel | Natural Gas |
| HeatingType | Forced Air |
| StoriesTotal | 2 |
| SizeInterior | 2999.975 - 3499.9705 Sqft |
| Type | House |
| UtilityWater | Municipal Water |
Parking
| Attached Garage | |
| Garage |
Land
| Acreage | No |
| LandAmenities | Schools, Hospital |
| LandscapeFeatures | Landscaped |
| Sewer | Sanitary Sewer |
| SizeDepth | 131 Ft ,10 In |
| SizeFrontage | 205 Ft ,6 In |
| SizeIrregular | 205.5 X 131.9 Ft |
| SizeTotalText | 205.5 X 131.9 Ft |
| ZoningDescription | R1 |
Rooms
| Level | Type | Length | Width | Dimensions |
|---|---|---|---|---|
| Second Level | Bedroom | 4.5 m | 2 m | 4.5 m x 2 m |
| Second Level | Bedroom 2 | 6.1 m | 5 m | 6.1 m x 5 m |
| Second Level | Bedroom 3 | 4.3 m | 3 m | 4.3 m x 3 m |
| Basement | Laundry Room | 3.2 m | 2 m | 3.2 m x 2 m |
| Basement | Recreational, Games Room | 9.87 m | 4.51 m | 9.87 m x 4.51 m |
| Main Level | Kitchen | 3.93 m | 3.04 m | 3.93 m x 3.04 m |
| Main Level | Library | 4.2 m | 2 m | 4.2 m x 2 m |
| Main Level | Dining Room | 2.7 m | 3.8 m | 2.7 m x 3.8 m |
| Main Level | Dining Room | 3.8 m | 3.7 m | 3.8 m x 3.7 m |
| Main Level | Living Room | 3.7 m | 6.4 m | 3.7 m x 6.4 m |
| Main Level | Family Room | 5.3 m | 5.1 m | 5.3 m x 5.1 m |
| Main Level | Primary Bedroom | 4.63 m | 5 m | 4.63 m x 5 m |
https://www.realtor.ca/real-estate/28034403/241-4th-avenue-hanover-hanover
Interested?
Contact us for more information
Ashley Whaling
Broker
Louis Whaling Real Estate Broker Inc.
486 10th St
Hanover, Ontario N4N 1R1
486 10th St
Hanover, Ontario N4N 1R1
Bryan Whaling
Broker of Record
Louis Whaling Real Estate Broker Inc.
486 10th St
Hanover, Ontario N4N 1R1
486 10th St
Hanover, Ontario N4N 1R1

