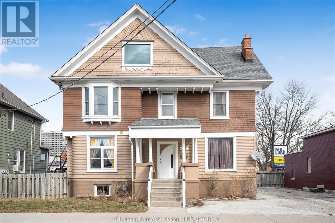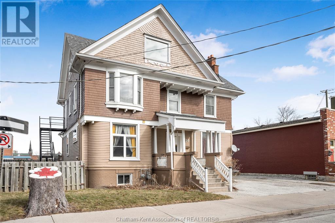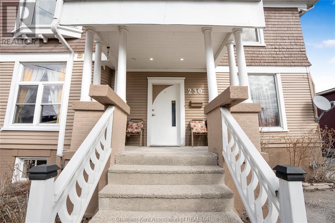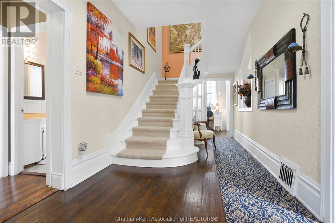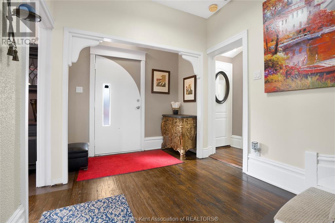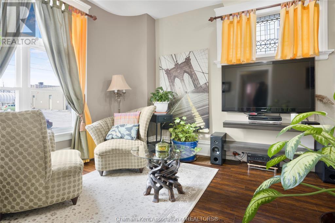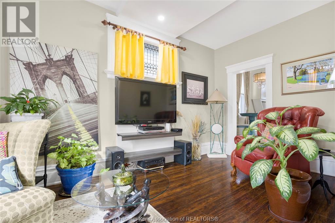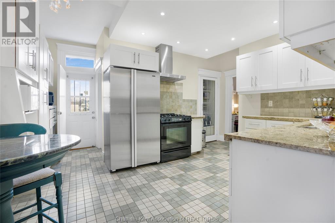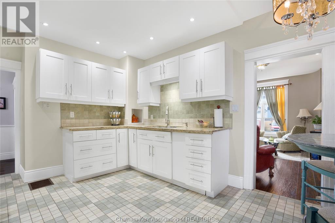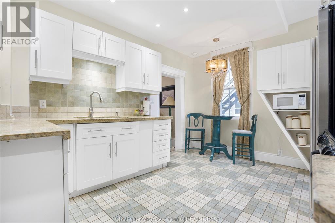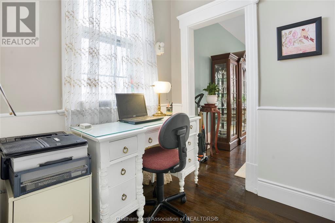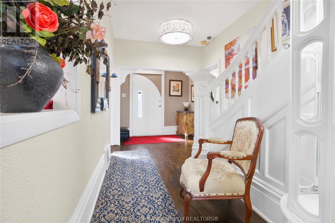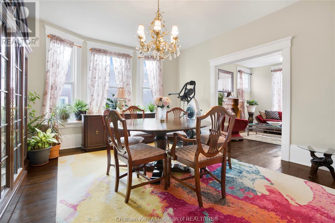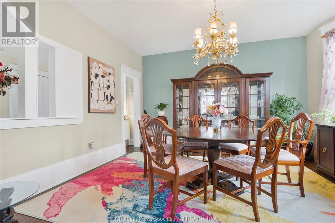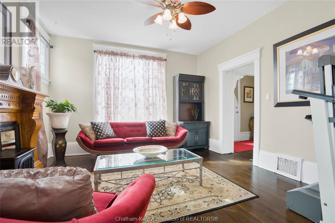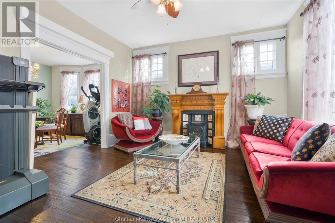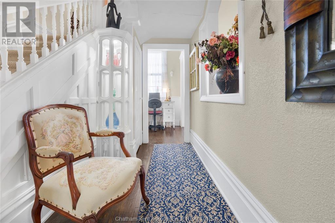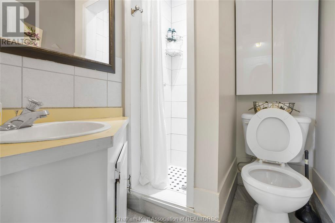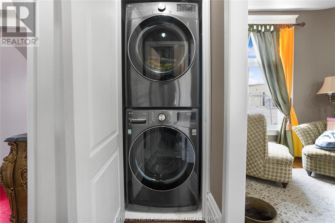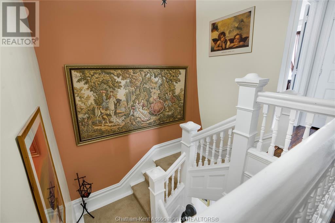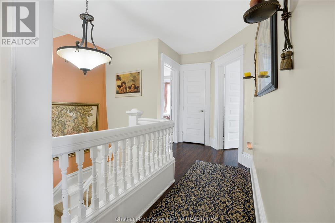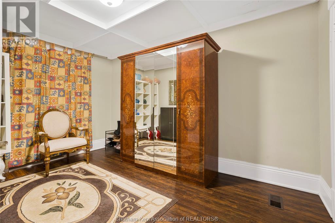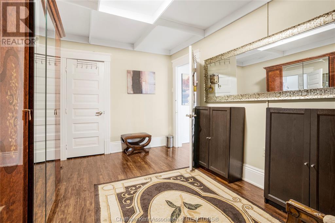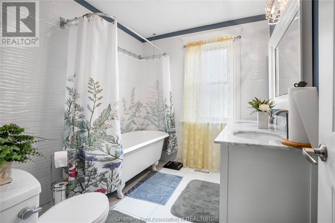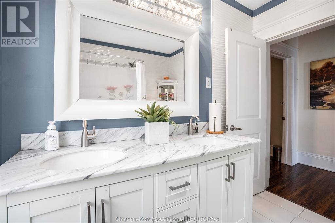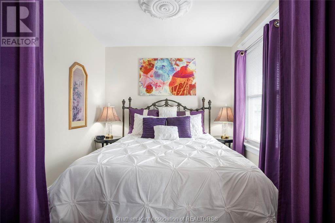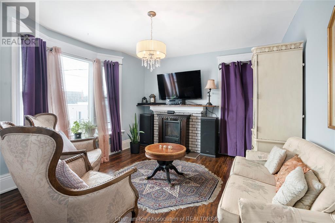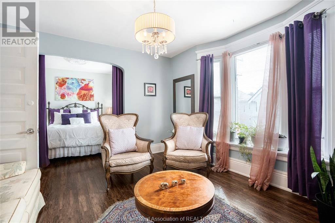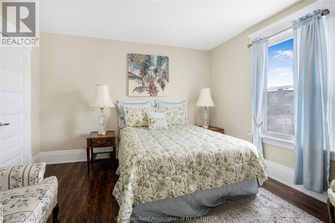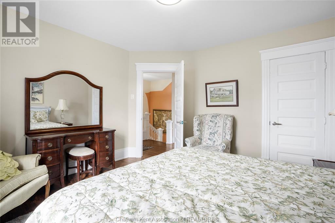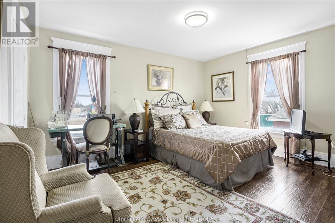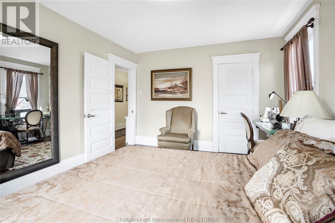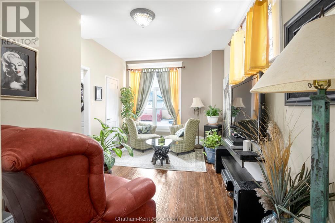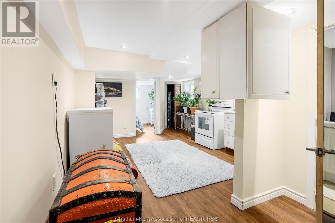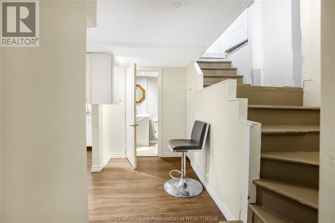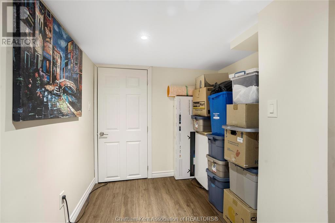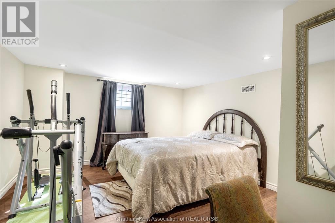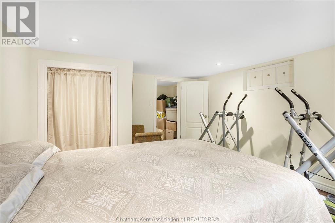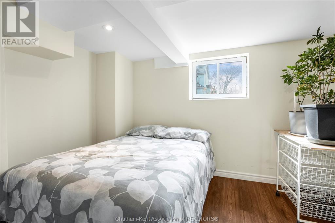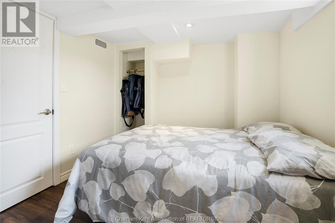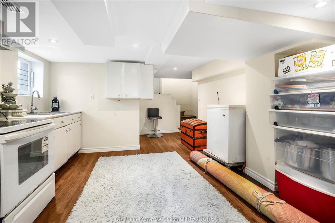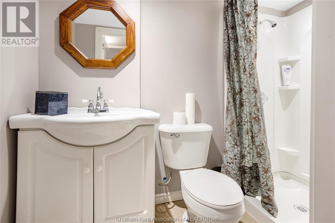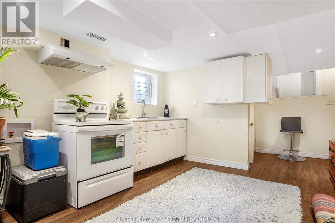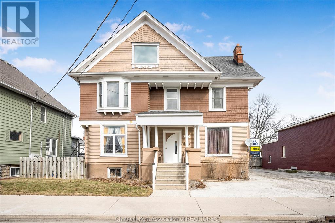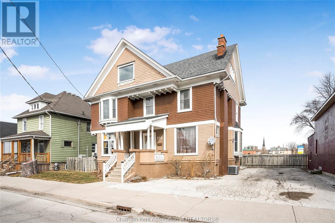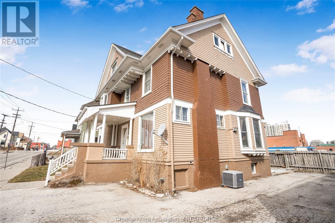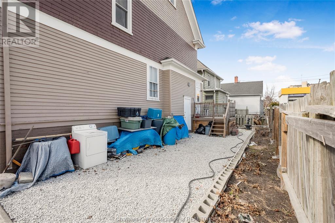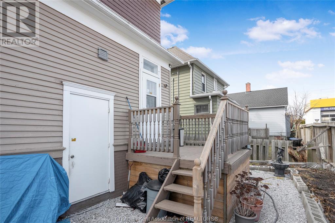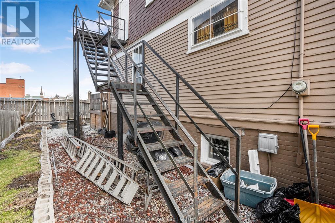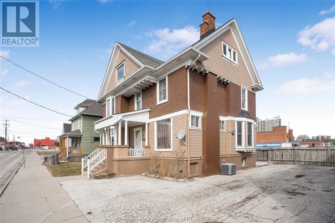230 Cromwell Street Sarnia, Ontario N7T 3X7
6 Bedroom 3 Bathroom
Central Air Conditioning, Fully Air Conditioned Forced Air, Furnace Waterfront Nearby
$439,000
Discover the charm and versatility of this historically rich property, offering incredible potential with flexible GC-1 zoning. Beautiful hardwood floors and an elegant grand staircase set the tone as you step inside. The main level features a cozy living room, spacious family and dining areas, a well-equipped kitchen with deck access for outdoor grilling, plus a 3-piece bath, laundry, and office space. Upstairs, the expansive primary suite is accompanied by three additional bedrooms and a generous 5-piece bathroom. The lower level provides both interior and exterior access, adding even more flexibility. Previously used as both a residence and office, this home is ideal for multi-generational living or a combined home-business setup. Perfectly positioned near the scenic Sarnia riverfront and downtown conveniences, this unique property is a rare find with endless possibilities! (id:53193)
Property Details
| MLS® Number | 25005655 |
| Property Type | Single Family |
| Features | Double Width Or More Driveway |
| WaterFrontType | Waterfront Nearby |
Building
| BathroomTotal | 3 |
| BedroomsAboveGround | 4 |
| BedroomsBelowGround | 2 |
| BedroomsTotal | 6 |
| ConstructedDate | 1900 |
| CoolingType | Central Air Conditioning, Fully Air Conditioned |
| ExteriorFinish | Wood |
| FlooringType | Ceramic/porcelain, Hardwood, Laminate |
| HeatingFuel | Natural Gas |
| HeatingType | Forced Air, Furnace |
| StoriesTotal | 2 |
| Type | House |
Land
| Acreage | No |
| SizeIrregular | 67.56x57.02 |
| SizeTotalText | 67.56x57.02 |
| ZoningDescription | Gc1 |
Rooms
| Level | Type | Length | Width | Dimensions |
|---|---|---|---|---|
| Second Level | Bedroom | 12 ft ,9 in | 12 ft ,2 in | 12 ft ,9 in x 12 ft ,2 in |
| Second Level | Bedroom | 14 ft ,3 in | 12 ft | 14 ft ,3 in x 12 ft |
| Second Level | Bedroom | 13 ft ,3 in | 9 ft ,1 in | 13 ft ,3 in x 9 ft ,1 in |
| Second Level | Primary Bedroom | 22 ft | 11 ft | 22 ft x 11 ft |
| Second Level | 5pc Bathroom | Measurements not available | ||
| Lower Level | Kitchen | 12 ft ,9 in | 12 ft ,4 in | 12 ft ,9 in x 12 ft ,4 in |
| Lower Level | Storage | 16 ft ,1 in | 14 ft | 16 ft ,1 in x 14 ft |
| Lower Level | Utility Room | 14 ft ,1 in | 4 ft ,6 in | 14 ft ,1 in x 4 ft ,6 in |
| Lower Level | Bedroom | 14 ft ,11 in | 13 ft | 14 ft ,11 in x 13 ft |
| Lower Level | 3pc Bathroom | Measurements not available | ||
| Lower Level | Bedroom | 10 ft ,11 in | 8 ft ,10 in | 10 ft ,11 in x 8 ft ,10 in |
| Main Level | Kitchen | 13 ft ,7 in | 11 ft ,5 in | 13 ft ,7 in x 11 ft ,5 in |
| Main Level | 3pc Bathroom | Measurements not available | ||
| Main Level | Family Room | 13 ft ,8 in | 12 ft ,8 in | 13 ft ,8 in x 12 ft ,8 in |
| Main Level | Dining Room | 15 ft ,3 in | 13 ft ,1 in | 15 ft ,3 in x 13 ft ,1 in |
| Main Level | Living Room | 15 ft ,9 in | 9 ft ,1 in | 15 ft ,9 in x 9 ft ,1 in |
https://www.realtor.ca/real-estate/28031799/230-cromwell-street-sarnia
Interested?
Contact us for more information
Joey Kloostra
Sales Person
Latitude Realty Inc.
9525 River Line
Chatham, Ontario N7M 5J4
9525 River Line
Chatham, Ontario N7M 5J4
Beth Kloostra
Broker of Record
Latitude Realty Inc.
9525 River Line
Chatham, Ontario N7M 5J4
9525 River Line
Chatham, Ontario N7M 5J4

