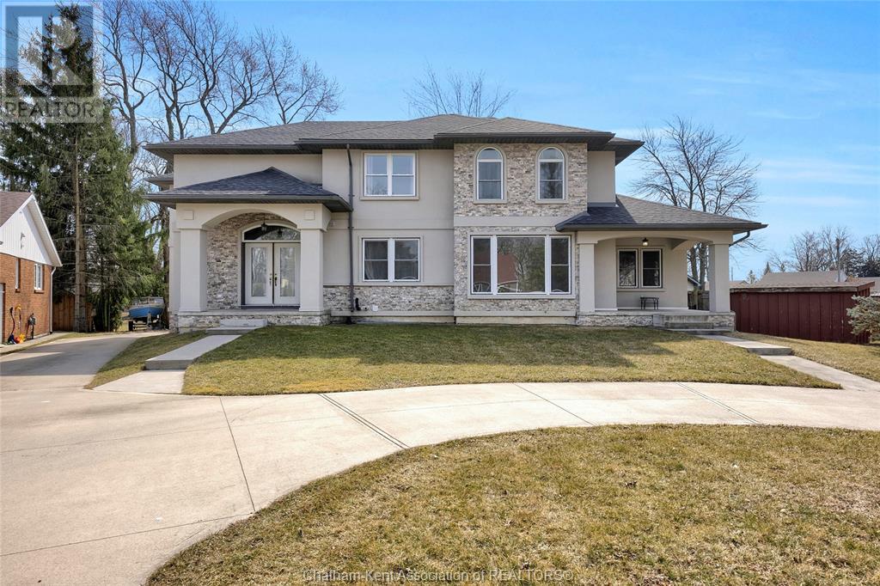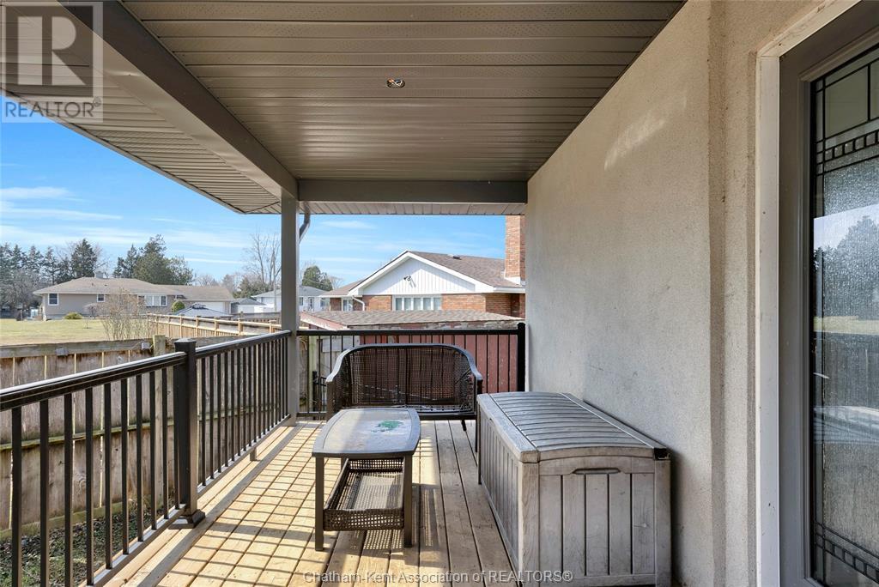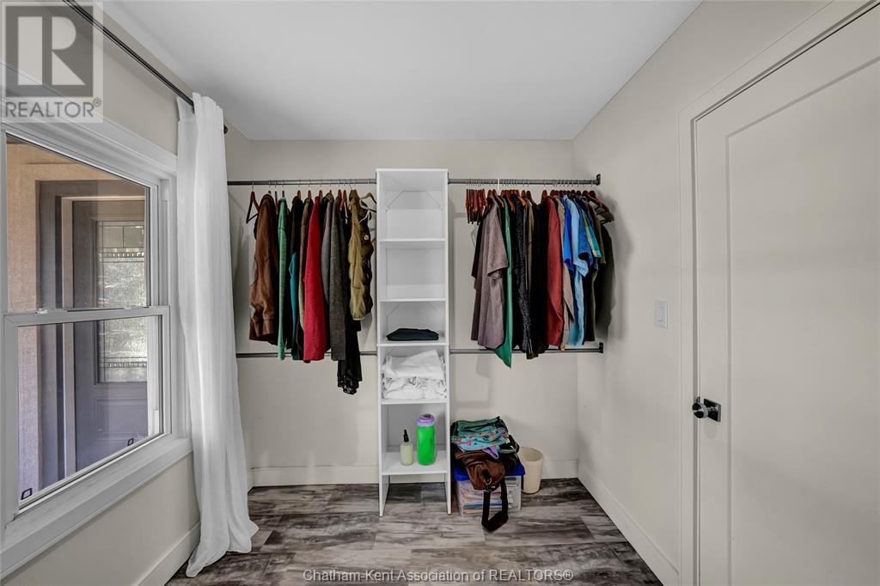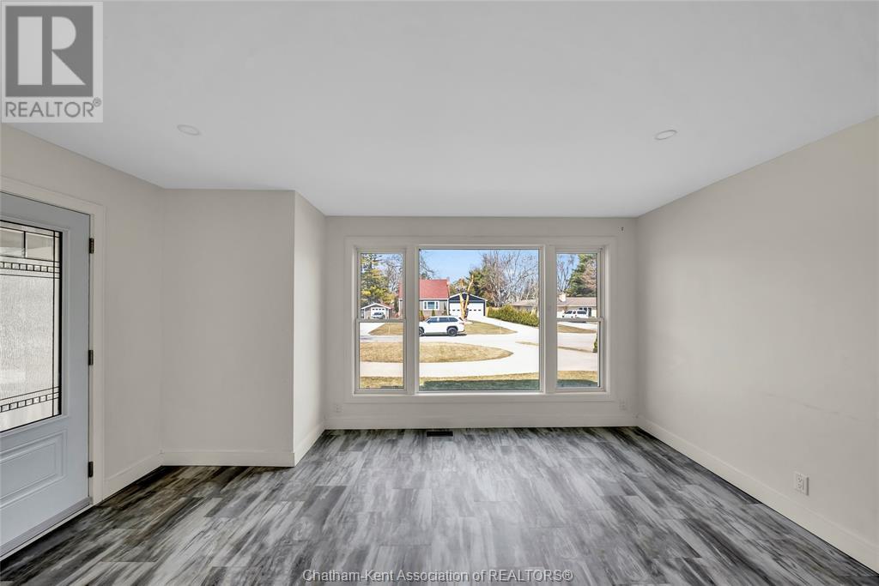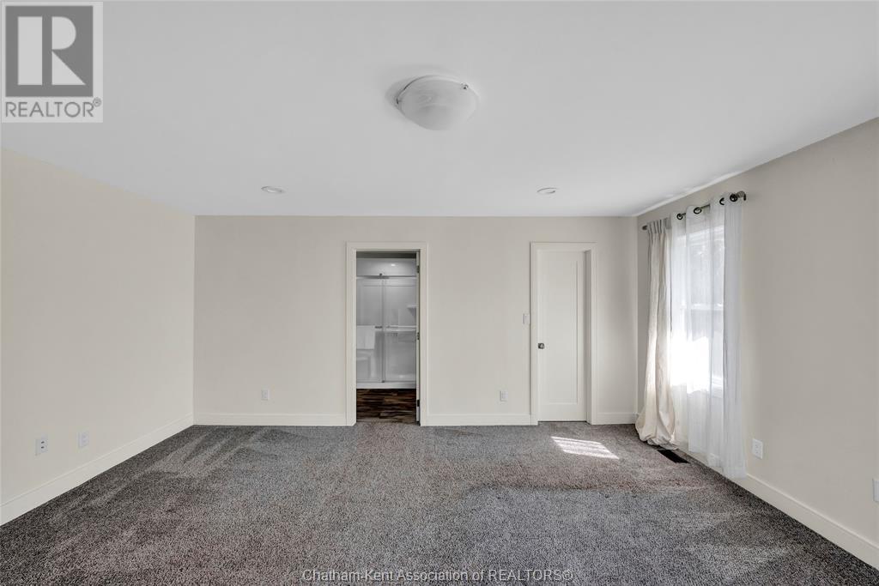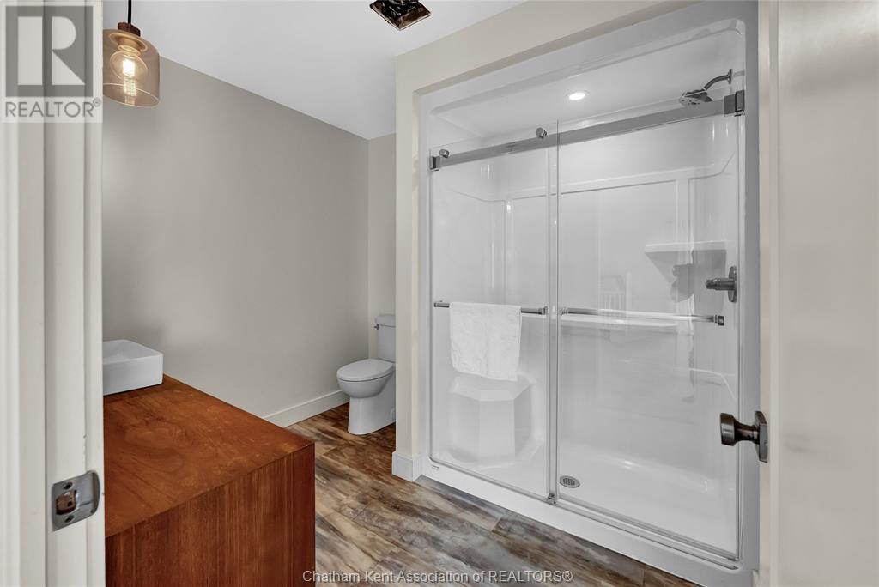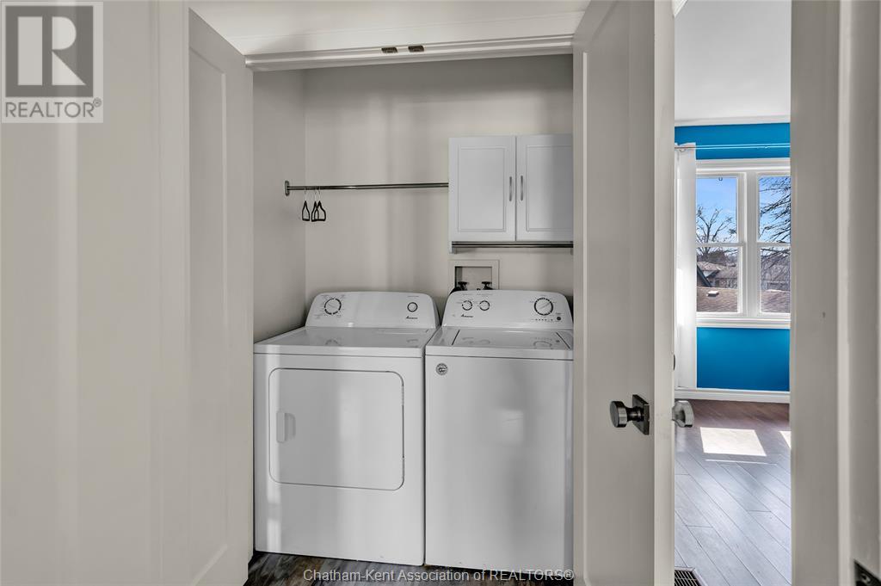30 Crerar Drive Chatham, Ontario N7L 2P8
5 Bedroom 5 Bathroom 2747 sqft
Fully Air Conditioned Forced Air, Furnace
$825,000
Room for the whole family! Take a closer look at this sprawling North side two storey home. The modern kitchen has clean lines and built-in appliances including a massive double door fridge and butler's pantry/wet bar. The kitchen has a large combined dining room that opens up to the rear deck. The 1500 sf main floor continues with a living room with 2pc powder room, large family room with side entrance and a bedroom with ensuite and walk-in closet and walk-out to rear deck. A grand foyer showcases the glass railed stairwell and mezzanine. Once upstairs you will see the 1200sf second floor is set up for living with large primary and ensuite and walk-in closet and three additional bedrooms with 5 pc bathroom and laundry closet. A fully finished basement provides ample space for everyone to enjoy their favorite activities with a rec room, 4 pc bathroom, family room, workout room and wine cellar/cold room. The .33 acre lot has a large double detached garage/shop. View this on Realtor.ca (id:53193)
Property Details
| MLS® Number | 25005858 |
| Property Type | Single Family |
| Features | Circular Driveway, Concrete Driveway, Side Driveway |
Building
| BathroomTotal | 5 |
| BedroomsAboveGround | 5 |
| BedroomsTotal | 5 |
| Appliances | Cooktop, Dishwasher, Dryer, Microwave, Refrigerator, Washer, Oven |
| ConstructedDate | 1951 |
| ConstructionStyleAttachment | Detached |
| CoolingType | Fully Air Conditioned |
| ExteriorFinish | Concrete/stucco |
| FlooringType | Carpeted, Cushion/lino/vinyl |
| FoundationType | Block, Concrete |
| HalfBathTotal | 1 |
| HeatingFuel | Natural Gas |
| HeatingType | Forced Air, Furnace |
| StoriesTotal | 2 |
| SizeInterior | 2747 Sqft |
| TotalFinishedArea | 2747 Sqft |
| Type | House |
Parking
| Detached Garage | |
| Garage |
Land
| Acreage | No |
| SizeIrregular | 126x |
| SizeTotalText | 126x|under 1/2 Acre |
| ZoningDescription | Rl1 |
Rooms
| Level | Type | Length | Width | Dimensions |
|---|---|---|---|---|
| Second Level | Bedroom | 11 ft ,11 in | 11 ft ,11 in | 11 ft ,11 in x 11 ft ,11 in |
| Second Level | Bedroom | 12 ft ,10 in | 11 ft ,8 in | 12 ft ,10 in x 11 ft ,8 in |
| Second Level | Bedroom | 10 ft ,9 in | 13 ft ,2 in | 10 ft ,9 in x 13 ft ,2 in |
| Second Level | 3pc Ensuite Bath | 9 ft | 7 ft ,9 in | 9 ft x 7 ft ,9 in |
| Second Level | Primary Bedroom | 17 ft | 15 ft ,8 in | 17 ft x 15 ft ,8 in |
| Basement | Utility Room | 4 ft ,4 in | 4 ft ,7 in | 4 ft ,4 in x 4 ft ,7 in |
| Basement | Other | 10 ft ,8 in | 12 ft ,7 in | 10 ft ,8 in x 12 ft ,7 in |
| Basement | 4pc Bathroom | 6 ft ,6 in | 8 ft ,10 in | 6 ft ,6 in x 8 ft ,10 in |
| Basement | Recreation Room | 31 ft ,10 in | 22 ft ,6 in | 31 ft ,10 in x 22 ft ,6 in |
| Basement | Family Room | 10 ft ,9 in | 14 ft ,4 in | 10 ft ,9 in x 14 ft ,4 in |
| Main Level | 2pc Bathroom | 6 ft ,11 in | 5 ft ,1 in | 6 ft ,11 in x 5 ft ,1 in |
| Main Level | 4pc Ensuite Bath | 8 ft ,1 in | 9 ft ,8 in | 8 ft ,1 in x 9 ft ,8 in |
| Main Level | Bedroom | 10 ft ,4 in | 14 ft ,11 in | 10 ft ,4 in x 14 ft ,11 in |
| Main Level | Foyer | 7 ft ,9 in | 13 ft ,1 in | 7 ft ,9 in x 13 ft ,1 in |
| Main Level | Living Room | 15 ft ,8 in | 14 ft | 15 ft ,8 in x 14 ft |
| Main Level | Dining Room | 17 ft ,2 in | 8 ft ,11 in | 17 ft ,2 in x 8 ft ,11 in |
| Main Level | Family Room | 14 ft ,5 in | 15 ft ,1 in | 14 ft ,5 in x 15 ft ,1 in |
| Main Level | Kitchen | 16 ft ,11 in | 14 ft ,10 in | 16 ft ,11 in x 14 ft ,10 in |
https://www.realtor.ca/real-estate/28031794/30-crerar-drive-chatham
Interested?
Contact us for more information
Carson Warrener
Sales Person
Royal LePage Peifer Realty Brokerage
425 Mcnaughton Ave W.
Chatham, Ontario N7L 4K4
425 Mcnaughton Ave W.
Chatham, Ontario N7L 4K4
Marco Acampora
Sales Person
Royal LePage Peifer Realty Brokerage
425 Mcnaughton Ave W.
Chatham, Ontario N7L 4K4
425 Mcnaughton Ave W.
Chatham, Ontario N7L 4K4
Darren Hart
Sales Person
Royal LePage Peifer Realty Brokerage
425 Mcnaughton Ave W.
Chatham, Ontario N7L 4K4
425 Mcnaughton Ave W.
Chatham, Ontario N7L 4K4
Patrick Pinsonneault
Broker
Royal LePage Peifer Realty Brokerage
425 Mcnaughton Ave W.
Chatham, Ontario N7L 4K4
425 Mcnaughton Ave W.
Chatham, Ontario N7L 4K4

