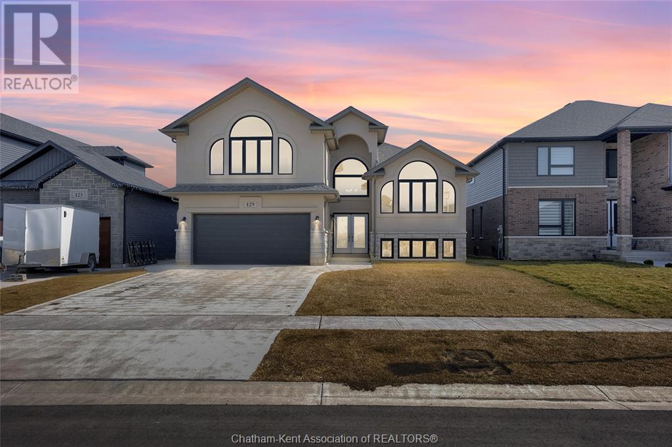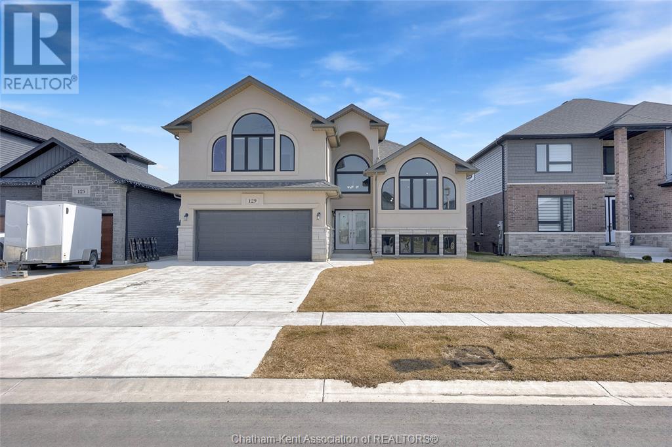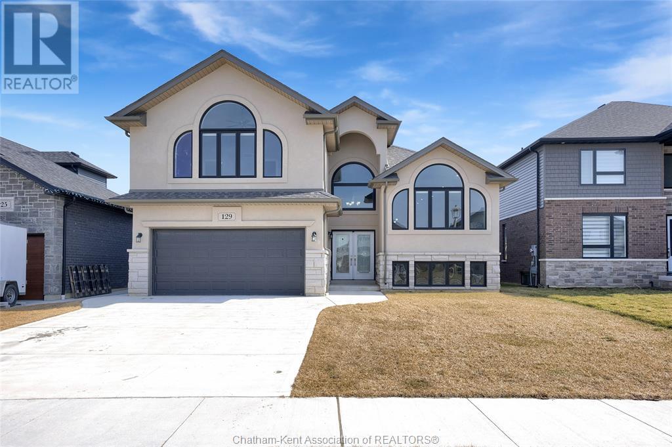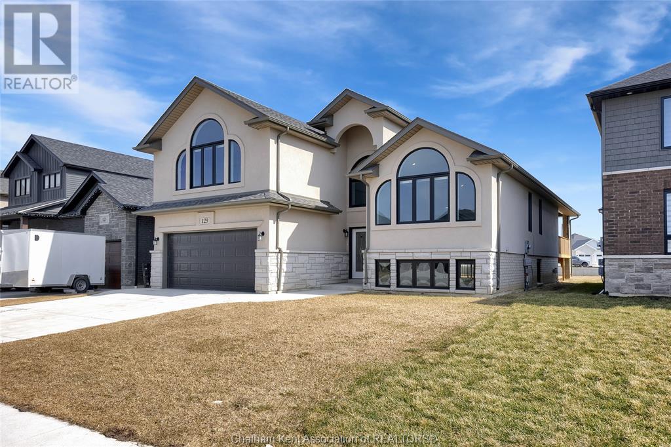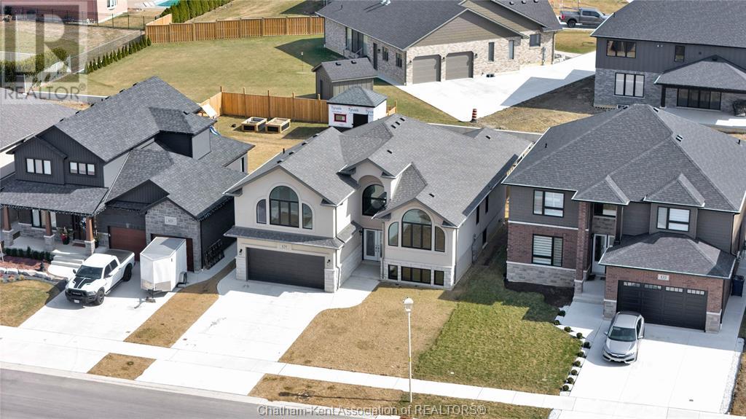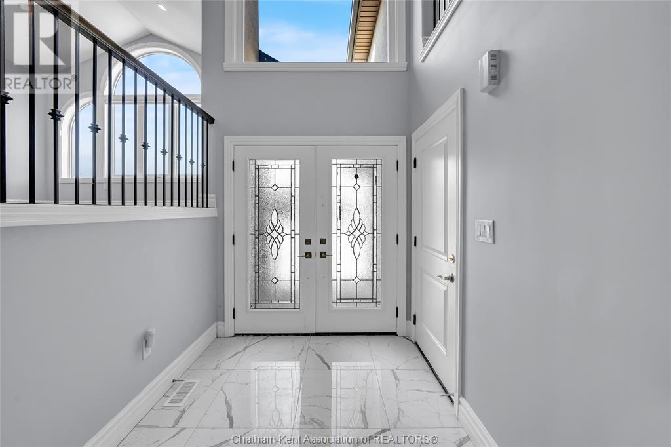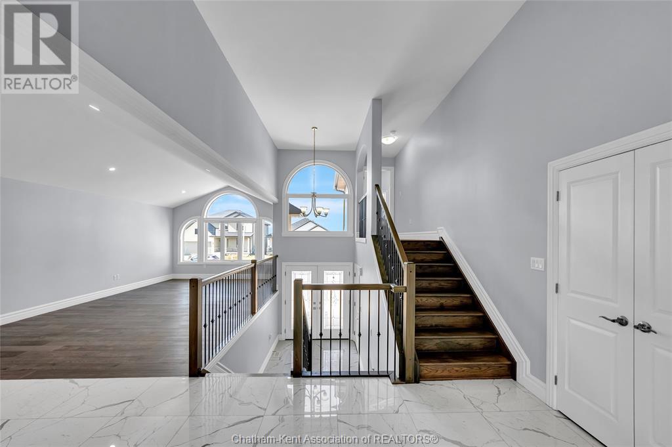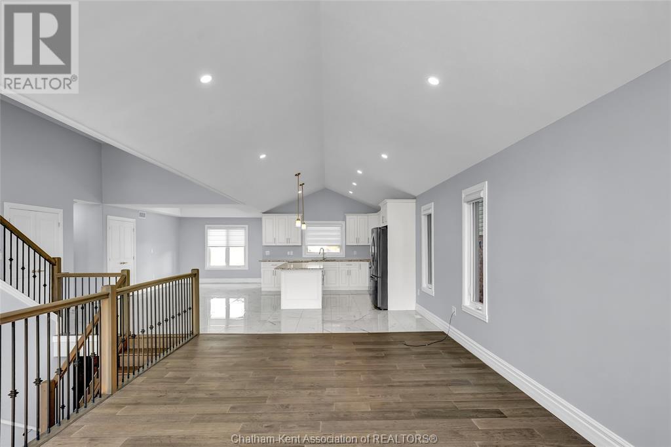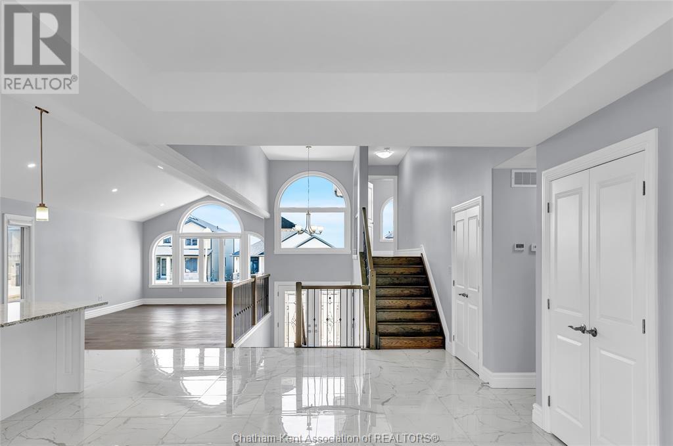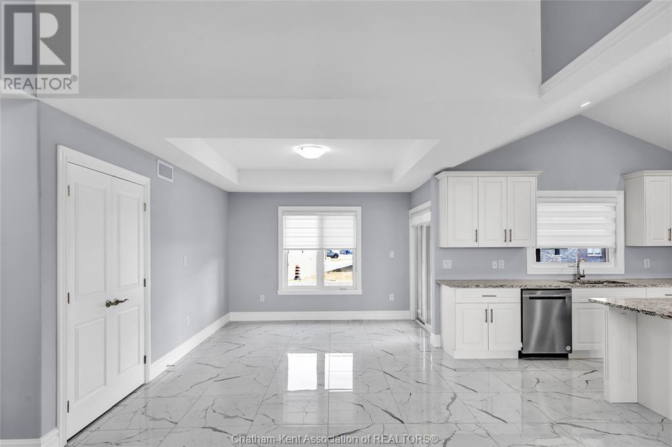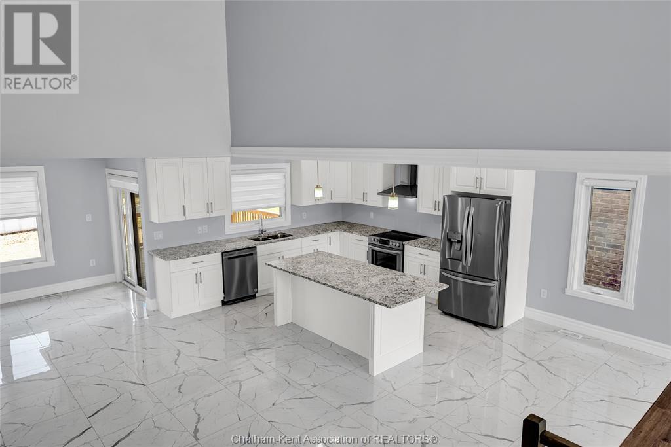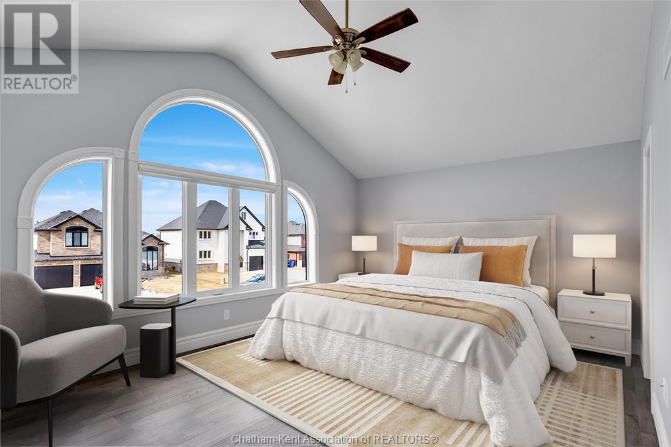129 Tuscany Trail Chatham, Ontario N7M 0R9
3 Bedroom 2 Bathroom
Raised Ranch, Raised Ranch W/ Bonus Room Central Air Conditioning Forced Air, Furnace
$799,000
This impressive raised ranch located in a sought-after and upcoming area of Chatham, offers lots of space for the growing family. Enter in the grand foyer with stunning white tile that leads to the great room where entertaining in a breeze! The kitchen boasts quartz countertops, plenty of cabinetry and an island that is open concept to living room with cathedral ceiling, arched windows and large dining area with patio door access to the covered porch. The main floor also includes 2 additional bedrooms and a 4pc bath with a double vanity. The bonus room above the garage offers a primary suite featuring a walk-in closet, double vanity, soaker tub, and a tiled shower with a glass door. The lower level is an open canvas with ample space for 2 bedrooms, and a large rec room with patio door access to the backyard. Enjoy a double car concrete driveway and double car garage for sheltered parking! Located close to schools, amenities, and beautiful Mud Creek walking trails! Call Today! (id:53193)
Property Details
| MLS® Number | 25005845 |
| Property Type | Single Family |
| Features | Double Width Or More Driveway, Concrete Driveway |
Building
| BathroomTotal | 2 |
| BedroomsAboveGround | 3 |
| BedroomsTotal | 3 |
| ArchitecturalStyle | Raised Ranch, Raised Ranch W/ Bonus Room |
| ConstructedDate | 2022 |
| ConstructionStyleAttachment | Detached |
| CoolingType | Central Air Conditioning |
| ExteriorFinish | Concrete/stucco |
| FlooringType | Ceramic/porcelain, Cushion/lino/vinyl |
| FoundationType | Concrete |
| HeatingFuel | Natural Gas |
| HeatingType | Forced Air, Furnace |
| Type | House |
Parking
| Attached Garage | |
| Garage | |
| Inside Entry |
Land
| Acreage | No |
| SizeIrregular | 50.07x138.16 |
| SizeTotalText | 50.07x138.16|under 1/4 Acre |
| ZoningDescription | Rl1-1318 |
Rooms
| Level | Type | Length | Width | Dimensions |
|---|---|---|---|---|
| Second Level | 5pc Ensuite Bath | 10 ft ,4 in | 9 ft ,4 in | 10 ft ,4 in x 9 ft ,4 in |
| Second Level | Primary Bedroom | 18 ft ,7 in | 13 ft | 18 ft ,7 in x 13 ft |
| Basement | Other | 29 ft ,2 in | 27 ft ,11 in | 29 ft ,2 in x 27 ft ,11 in |
| Basement | Other | 12 ft ,8 in | 12 ft ,3 in | 12 ft ,8 in x 12 ft ,3 in |
| Basement | Other | 10 ft ,9 in | 5 ft ,3 in | 10 ft ,9 in x 5 ft ,3 in |
| Basement | Other | 13 ft ,5 in | 13 ft ,11 in | 13 ft ,5 in x 13 ft ,11 in |
| Basement | Laundry Room | 15 ft ,6 in | 8 ft ,9 in | 15 ft ,6 in x 8 ft ,9 in |
| Main Level | 5pc Bathroom | 9 ft ,1 in | 7 ft ,5 in | 9 ft ,1 in x 7 ft ,5 in |
| Main Level | Bedroom | 12 ft ,7 in | 12 ft ,4 in | 12 ft ,7 in x 12 ft ,4 in |
| Main Level | Bedroom | 14 ft ,6 in | 12 ft ,7 in | 14 ft ,6 in x 12 ft ,7 in |
| Main Level | Living Room | 21 ft ,4 in | 12 ft ,7 in | 21 ft ,4 in x 12 ft ,7 in |
| Main Level | Dining Room | 25 ft ,8 in | 11 ft | 25 ft ,8 in x 11 ft |
| Main Level | Kitchen | 18 ft ,11 in | 12 ft ,11 in | 18 ft ,11 in x 12 ft ,11 in |
| Main Level | Foyer | 9 ft ,9 in | 6 ft ,10 in | 9 ft ,9 in x 6 ft ,10 in |
https://www.realtor.ca/real-estate/28031641/129-tuscany-trail-chatham
Interested?
Contact us for more information
Jeff Godreau
Sales Person
Royal LePage Peifer Realty Brokerage
425 Mcnaughton Ave W.
Chatham, Ontario N7L 4K4
425 Mcnaughton Ave W.
Chatham, Ontario N7L 4K4
Kristel Brink
Sales Person
Royal LePage Peifer Realty Brokerage
425 Mcnaughton Ave W.
Chatham, Ontario N7L 4K4
425 Mcnaughton Ave W.
Chatham, Ontario N7L 4K4
Scott Poulin
Sales Person
Royal LePage Peifer Realty Brokerage
425 Mcnaughton Ave W.
Chatham, Ontario N7L 4K4
425 Mcnaughton Ave W.
Chatham, Ontario N7L 4K4

