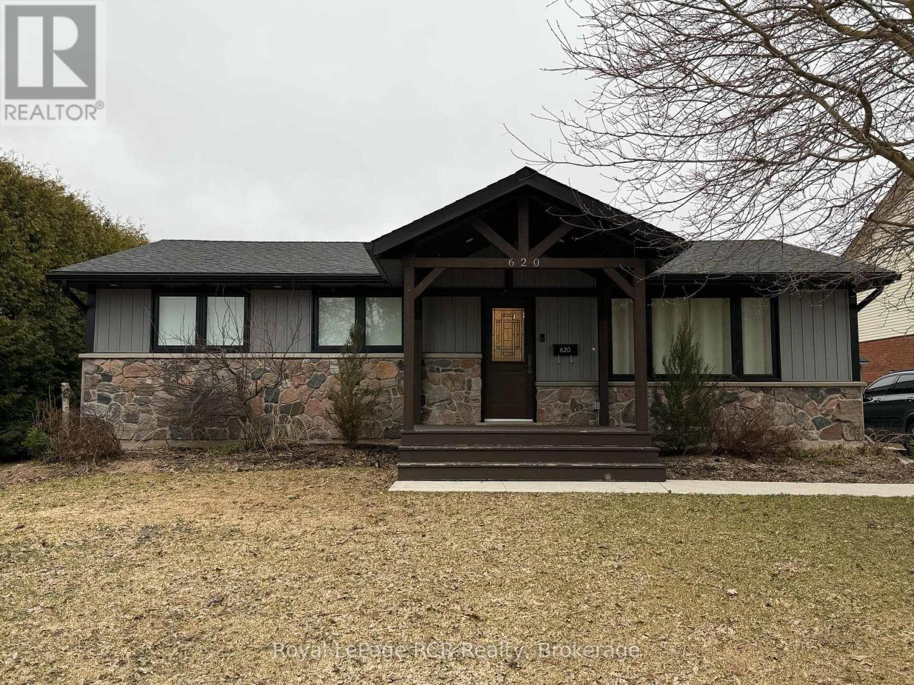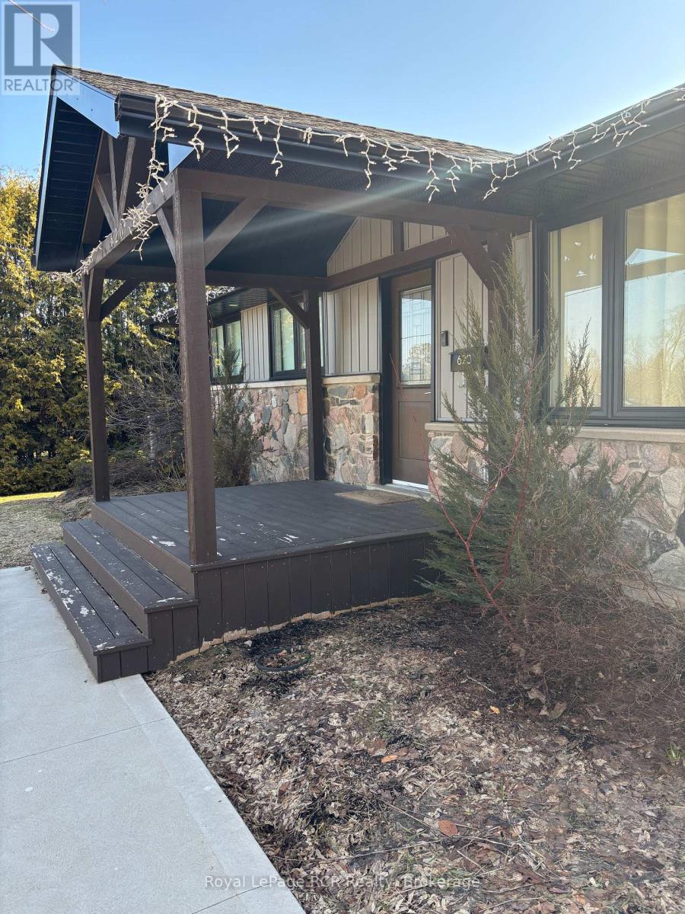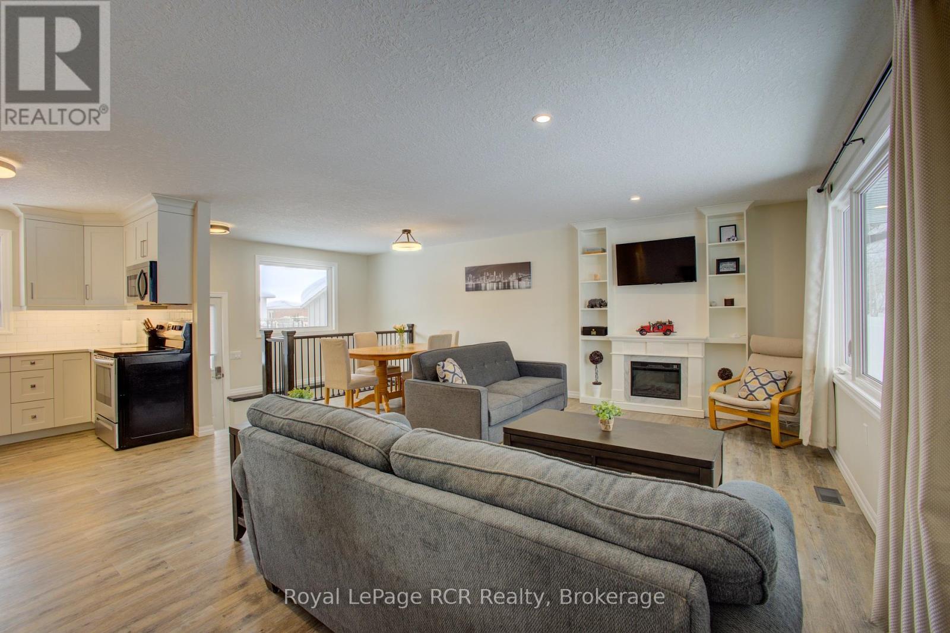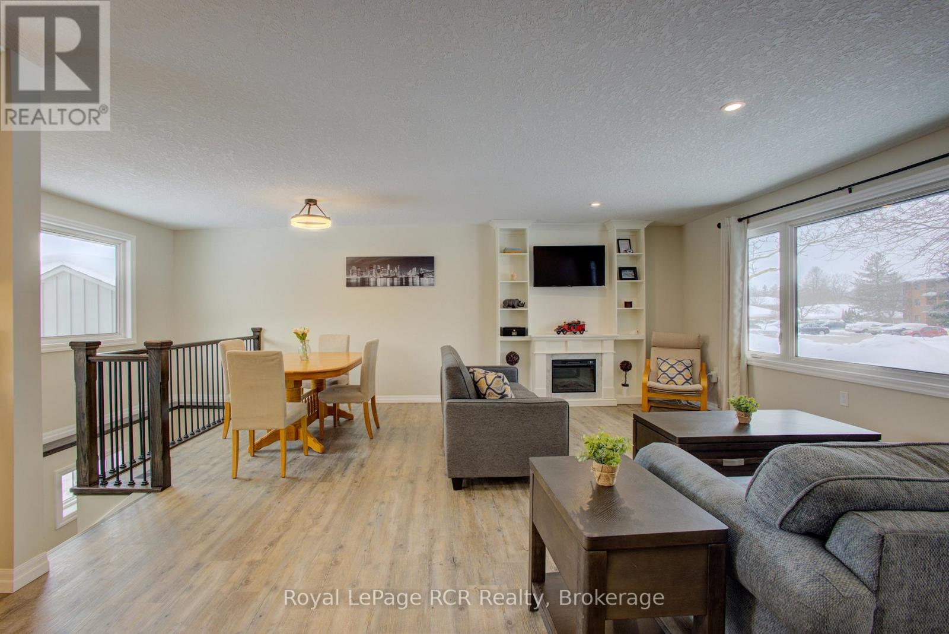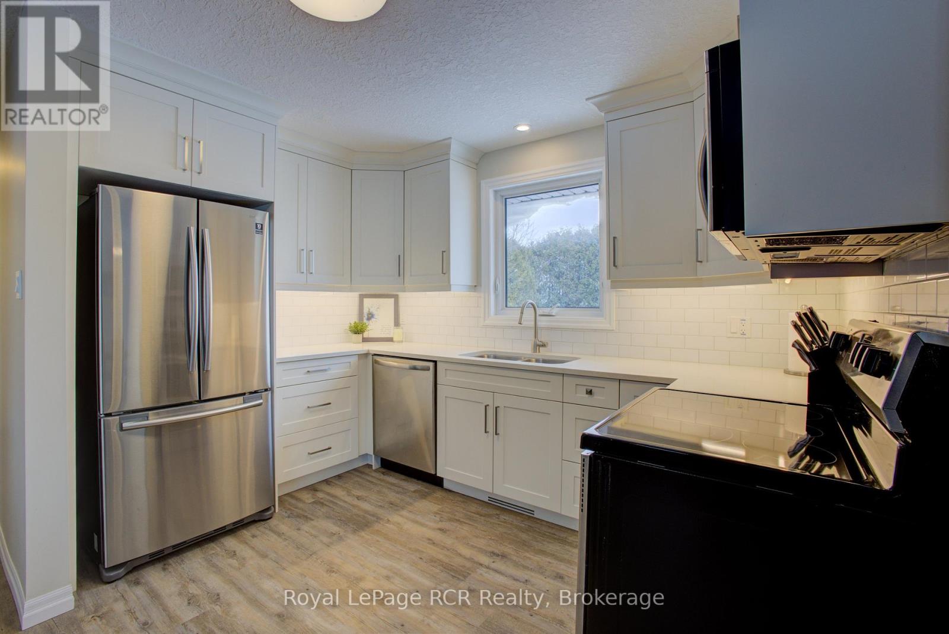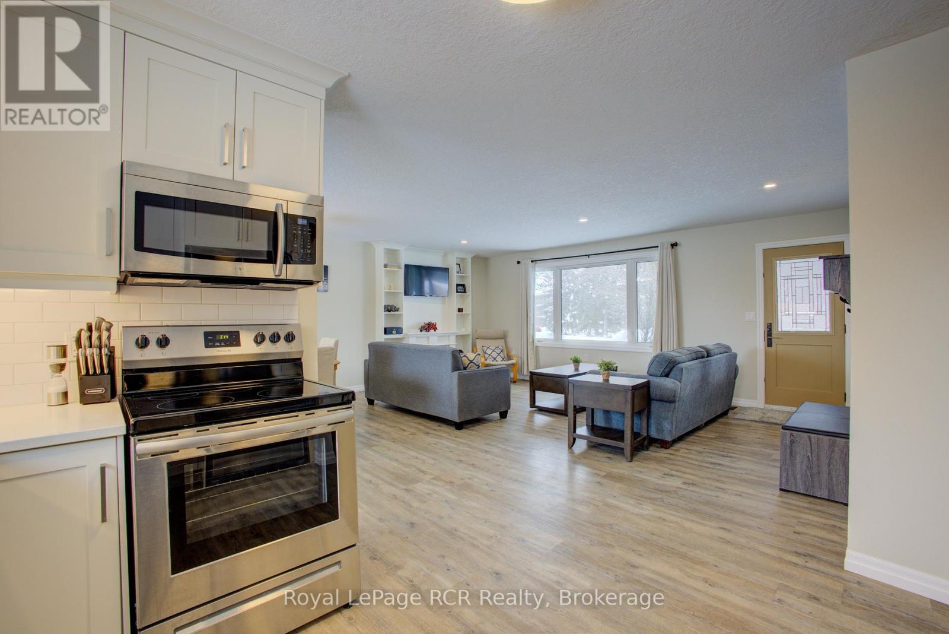620 Elm Avenue N North Perth, Ontario N4W 3G2
4 Bedroom 2 Bathroom 700 - 1100 sqft
Raised Bungalow Central Air Conditioning Forced Air
$610,000
Welcome to your stylish and desirable bungalow oasis in the heart of Listowel. This charming 2+2 bedroom, 2 bathroom home boasts 1,770 square feet of meticulously updated interior living space, exuding an inviting and contemporary ambience. Nestled on a quiet street, close to hospital, Legion and a Park, this property offers the perfect blend of tranquility and convenience, with the town's abundant amenities just a stone's throw away. Step inside to discover a functional layout that seamlessly integrates each living space, making it ideal for both relaxation and entertaining. The potential to convert back to a 3-bedroom configuration on the main level offers flexibility to meet your evolving needs. Recent updates have enhanced the homes aesthetic appeal, ensuring that it stands out as an exquisite choice for discerning buyers .The private backyard provides a serene retreat, perfect for enjoying tranquil mornings or hosting intimate gatherings. With its combination of comfort, functionality, and location, this home captures the essence of modern living in a desirable community. (id:53193)
Property Details
| MLS® Number | X12026144 |
| Property Type | Single Family |
| Community Name | Listowel |
| Features | Carpet Free, Sump Pump |
| ParkingSpaceTotal | 3 |
| Structure | Porch, Shed |
Building
| BathroomTotal | 2 |
| BedroomsAboveGround | 2 |
| BedroomsBelowGround | 2 |
| BedroomsTotal | 4 |
| Appliances | Water Heater, Dishwasher, Dryer, Stove, Washer, Refrigerator |
| ArchitecturalStyle | Raised Bungalow |
| BasementDevelopment | Finished |
| BasementType | N/a (finished) |
| ConstructionStyleAttachment | Detached |
| CoolingType | Central Air Conditioning |
| ExteriorFinish | Vinyl Siding |
| FoundationType | Poured Concrete |
| HeatingFuel | Natural Gas |
| HeatingType | Forced Air |
| StoriesTotal | 1 |
| SizeInterior | 700 - 1100 Sqft |
| Type | House |
| UtilityWater | Municipal Water |
Parking
| No Garage |
Land
| Acreage | No |
| Sewer | Sanitary Sewer |
| SizeDepth | 110 Ft |
| SizeFrontage | 70 Ft |
| SizeIrregular | 70 X 110 Ft |
| SizeTotalText | 70 X 110 Ft |
| ZoningDescription | R1 |
Rooms
| Level | Type | Length | Width | Dimensions |
|---|---|---|---|---|
| Basement | Utility Room | 1 m | 1.8 m | 1 m x 1.8 m |
| Basement | Bathroom | 1.3 m | 2.2 m | 1.3 m x 2.2 m |
| Basement | Bedroom | 3.4 m | 3.7 m | 3.4 m x 3.7 m |
| Basement | Bedroom | 3.3 m | 3.4 m | 3.3 m x 3.4 m |
| Basement | Recreational, Games Room | 3.4 m | 7.7 m | 3.4 m x 7.7 m |
| Main Level | Bathroom | 2.4 m | 1.2 m | 2.4 m x 1.2 m |
| Main Level | Bedroom | 2.4 m | 2.8 m | 2.4 m x 2.8 m |
| Main Level | Dining Room | 2.3 m | 3.7 m | 2.3 m x 3.7 m |
| Main Level | Kitchen | 3.5 m | 3.3 m | 3.5 m x 3.3 m |
| Main Level | Living Room | 3.7 m | 5.8 m | 3.7 m x 5.8 m |
| Main Level | Primary Bedroom | 3.6 m | 5.9 m | 3.6 m x 5.9 m |
https://www.realtor.ca/real-estate/28039426/620-elm-avenue-n-north-perth-listowel-listowel
Interested?
Contact us for more information
Rebecca Hostrawser
Salesperson
Royal LePage Rcr Realty
206 George Street
Arthur, Ontario N0G 1A0
206 George Street
Arthur, Ontario N0G 1A0
Audrey Dyce Peacock
Salesperson
Royal LePage Rcr Realty
206 George Street
Arthur, Ontario N0G 1A0
206 George Street
Arthur, Ontario N0G 1A0

