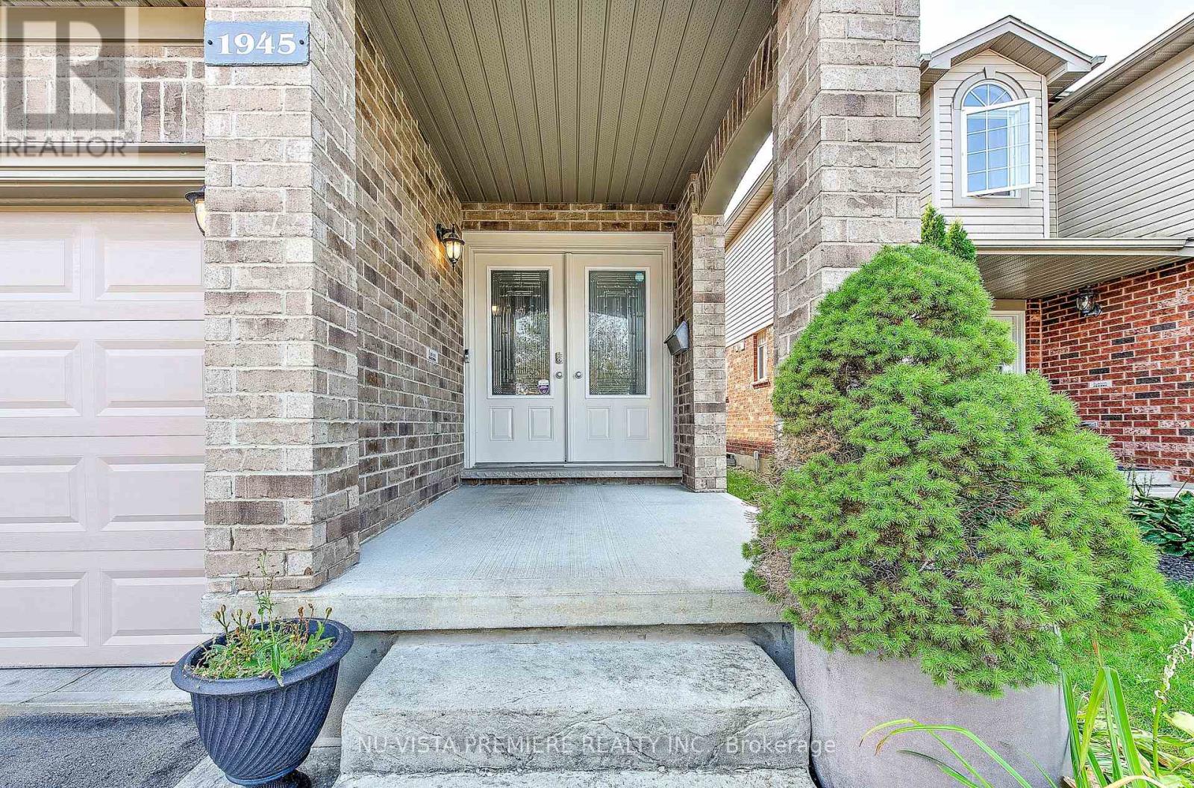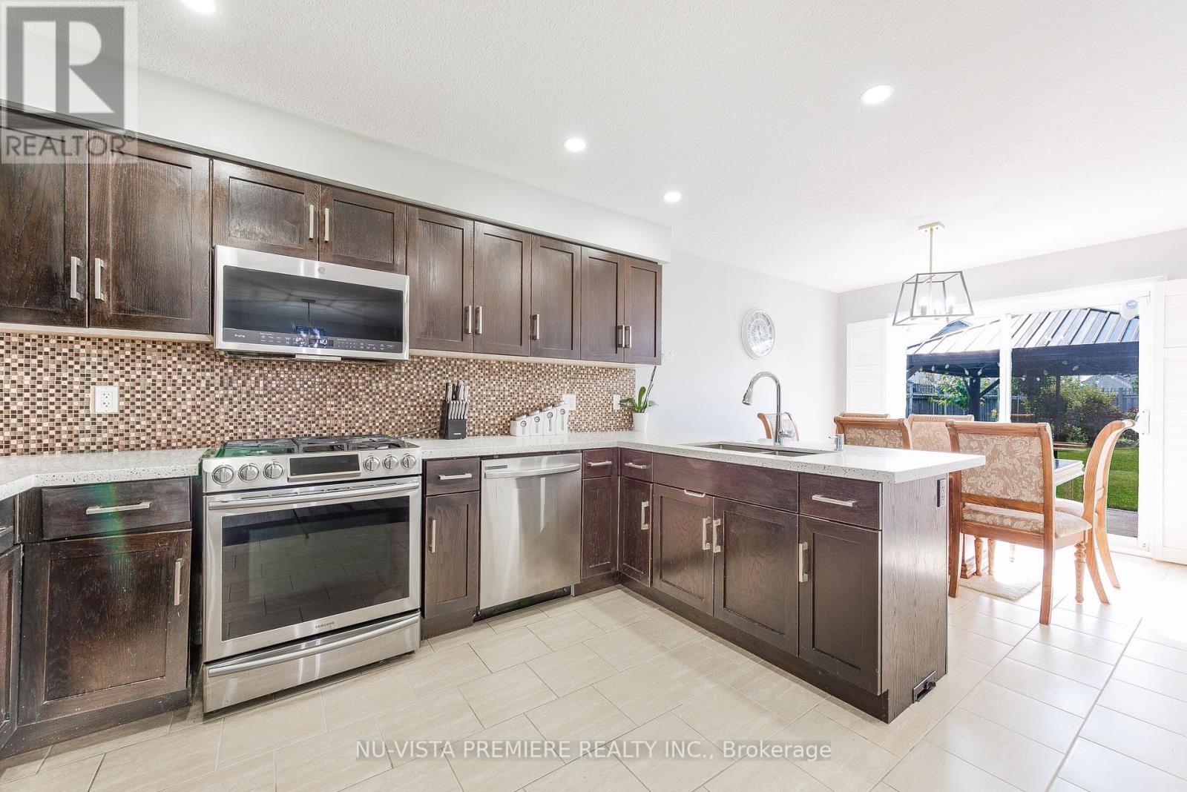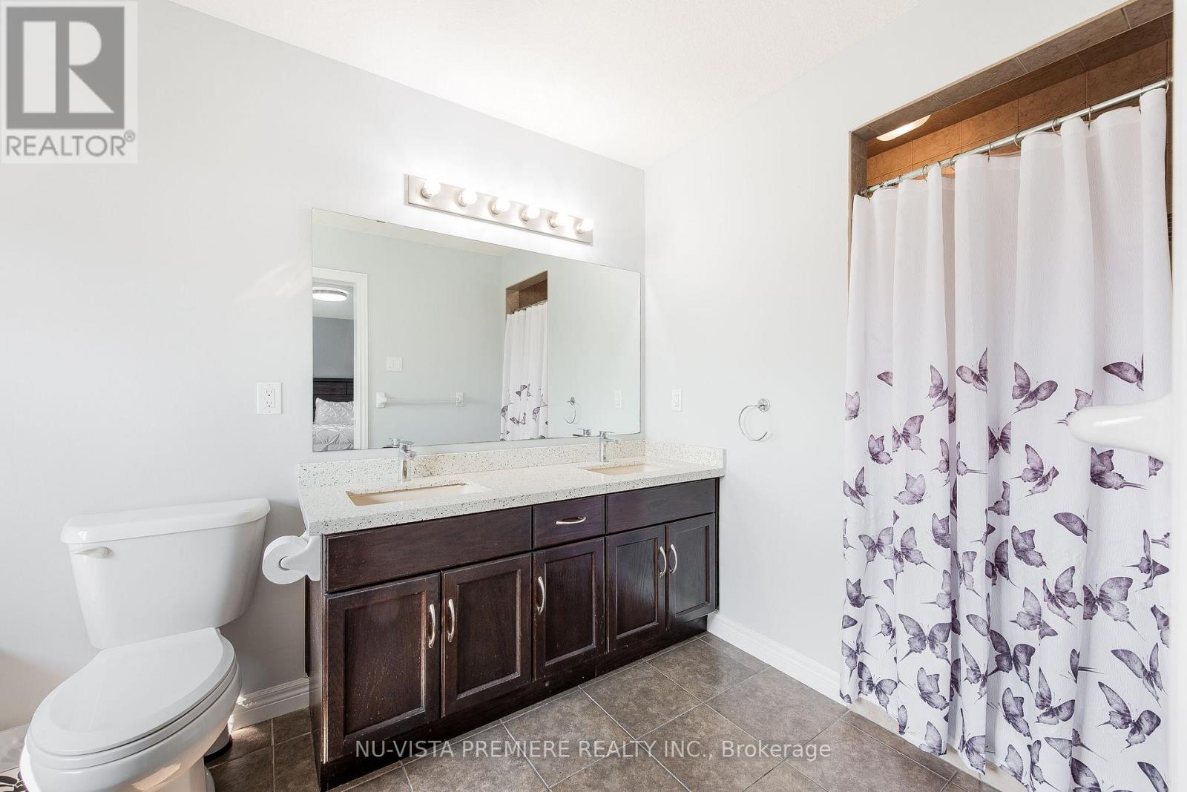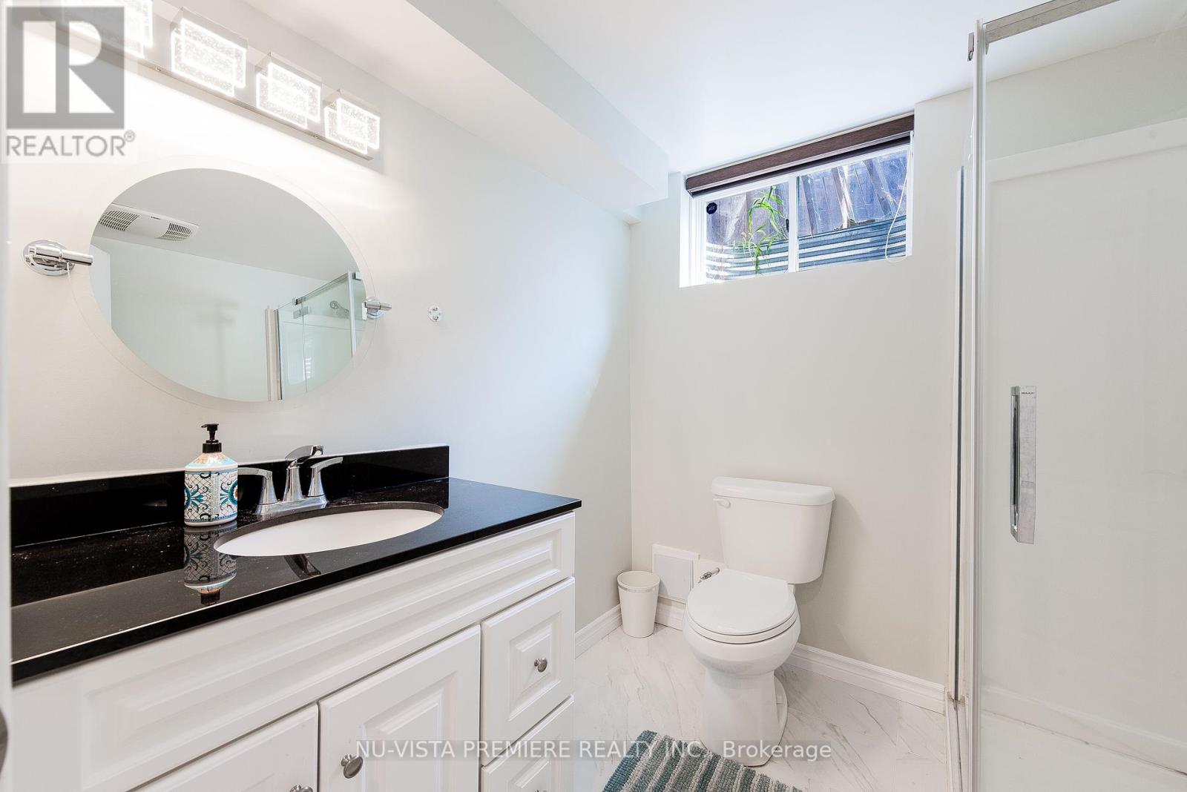1945 Foxwood Avenue London, Ontario N6G 0C5
5 Bedroom 4 Bathroom 2000 - 2500 sqft
Central Air Conditioning Forced Air
$949,900
Welcome to 1945 Foxwood Avenue, a spacious 4+1 bedroom, 3.5 bathroom home offering approximately 2,900 sq. ft. of total living space on a 150-foot deep lot. This property features six parking spots, hardwood floors, large windows with custom California shutters, and an upgraded kitchen with quartz countertops and two dining areas. The backyard includes a patio, barbecue gas line, and full privacy fencing. Upstairs, the master suite boasts a dual vanity, Jacuzzi tub, walk-in shower, and spacious closet, along with three additional bedrooms and a 4-piece bath. The finished lower level adds a bright family room, guest bedroom, and a full 3-piece bathroom. Located in the desirable Fox Hollow neighbourhood, this home offers convenient access to a variety of amenities. Shopping centers, schools, playgrounds, trails, places of worship, public transit, libraries, parks, and business centers are all nearby. Don't miss out-call now to book your private viewing before this home is sold! (id:53193)
Property Details
| MLS® Number | X12027051 |
| Property Type | Single Family |
| Community Name | North S |
| ParkingSpaceTotal | 6 |
Building
| BathroomTotal | 4 |
| BedroomsAboveGround | 4 |
| BedroomsBelowGround | 1 |
| BedroomsTotal | 5 |
| Age | 6 To 15 Years |
| Appliances | Water Heater, Dishwasher, Dryer, Microwave, Stove, Washer, Window Coverings, Refrigerator |
| BasementDevelopment | Finished |
| BasementType | Full (finished) |
| ConstructionStyleAttachment | Detached |
| CoolingType | Central Air Conditioning |
| ExteriorFinish | Brick, Vinyl Siding |
| FlooringType | Hardwood, Laminate, Tile |
| FoundationType | Poured Concrete |
| HalfBathTotal | 1 |
| HeatingFuel | Natural Gas |
| HeatingType | Forced Air |
| StoriesTotal | 2 |
| SizeInterior | 2000 - 2500 Sqft |
| Type | House |
| UtilityWater | Municipal Water |
Parking
| Attached Garage | |
| Garage |
Land
| Acreage | No |
| Sewer | Sanitary Sewer |
| SizeDepth | 152 Ft ,8 In |
| SizeFrontage | 36 Ft ,1 In |
| SizeIrregular | 36.1 X 152.7 Ft |
| SizeTotalText | 36.1 X 152.7 Ft |
| ZoningDescription | R7h12, R7h, D50 |
Rooms
| Level | Type | Length | Width | Dimensions |
|---|---|---|---|---|
| Second Level | Kitchen | 3.65 m | 3.04 m | 3.65 m x 3.04 m |
| Second Level | Primary Bedroom | 4.57 m | 4.32 m | 4.57 m x 4.32 m |
| Second Level | Bathroom | 1 m | 1 m | 1 m x 1 m |
| Second Level | Bedroom 2 | 3.35 m | 3.04 m | 3.35 m x 3.04 m |
| Second Level | Bedroom 3 | 4.26 m | 3.35 m | 4.26 m x 3.35 m |
| Second Level | Bedroom 4 | 4.6 m | 3.16 m | 4.6 m x 3.16 m |
| Basement | Bedroom | 3.04 m | 2.86 m | 3.04 m x 2.86 m |
| Basement | Bathroom | 1 m | 1 m | 1 m x 1 m |
| Basement | Living Room | Measurements not available | ||
| Main Level | Living Room | 4.57 m | 3.35 m | 4.57 m x 3.35 m |
| Main Level | Dining Room | 3.53 m | 3.35 m | 3.53 m x 3.35 m |
https://www.realtor.ca/real-estate/28041427/1945-foxwood-avenue-london-north-s
Interested?
Contact us for more information
Rafi Habibzadah
Salesperson
Nu-Vista Premiere Realty Inc.














































