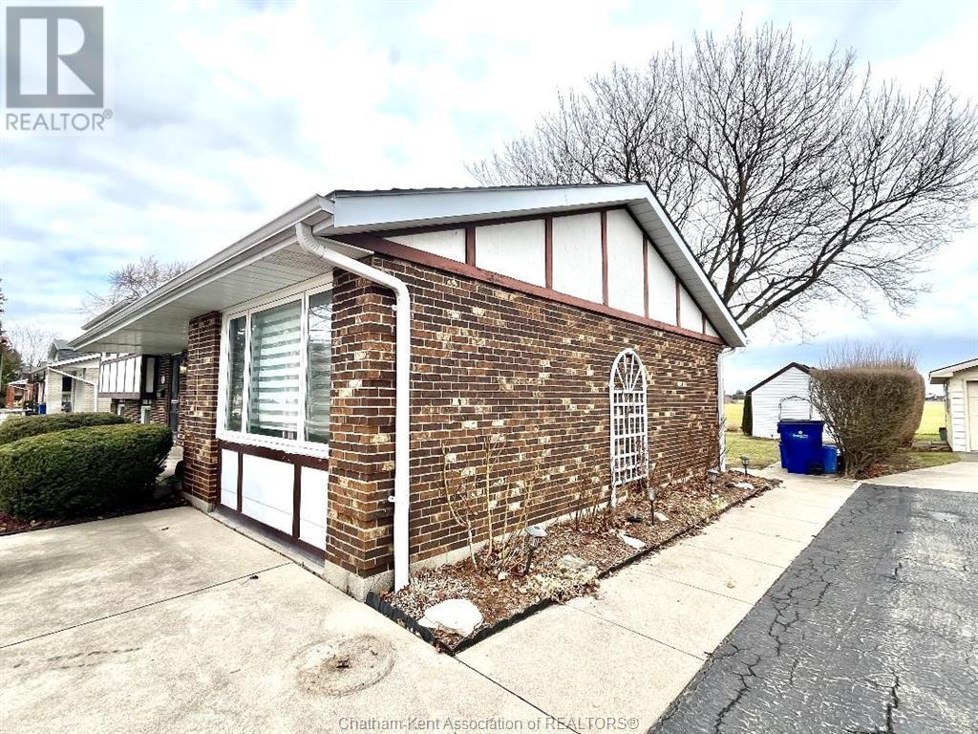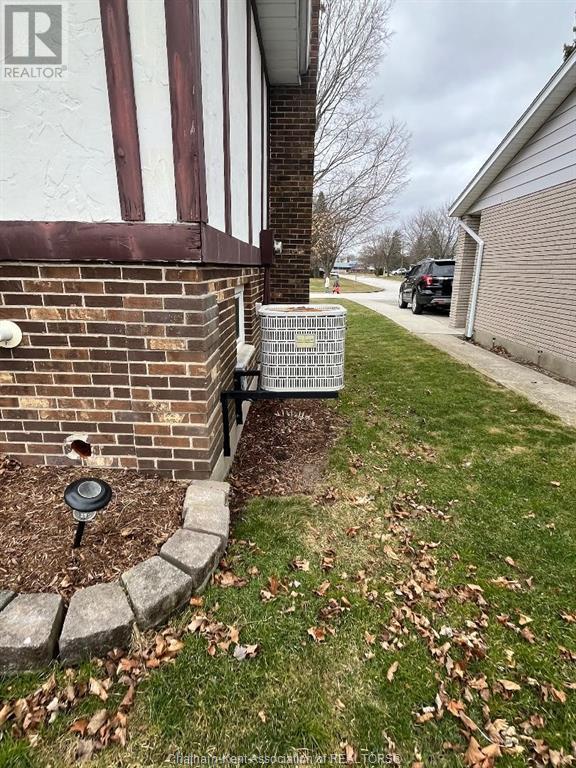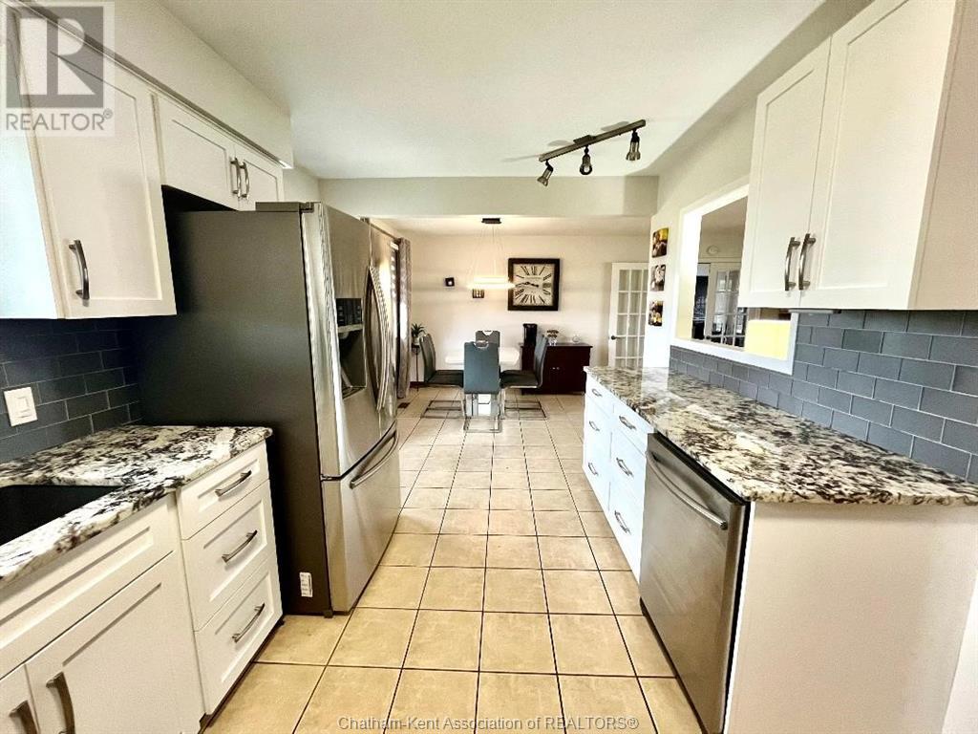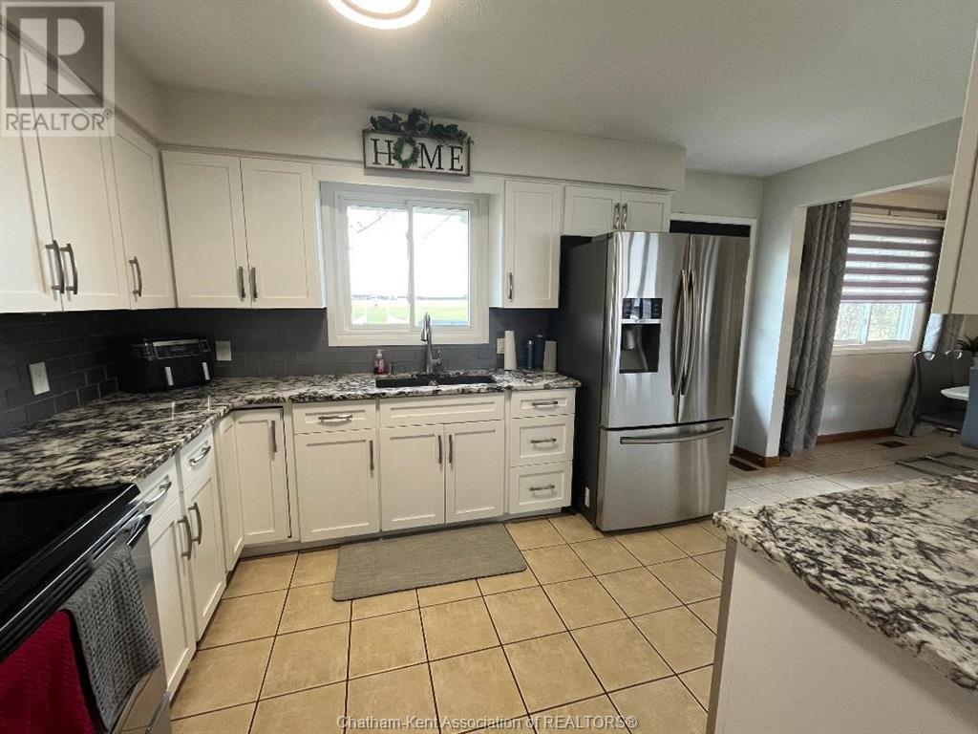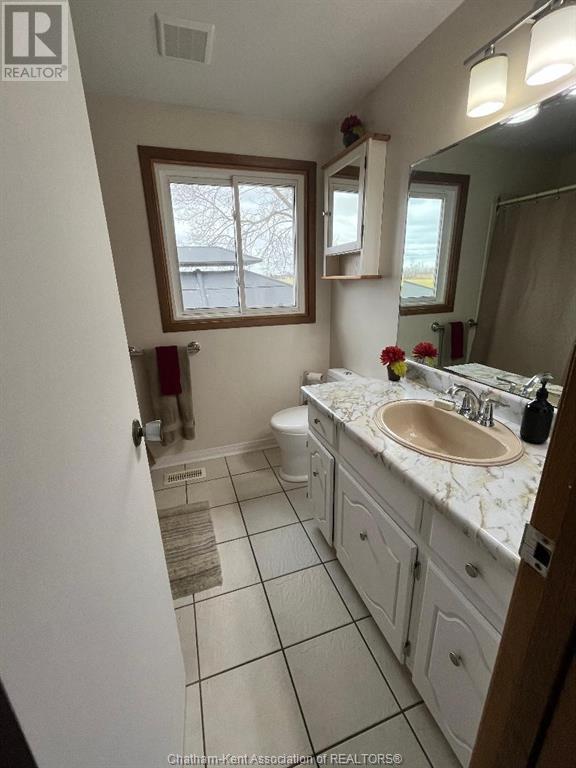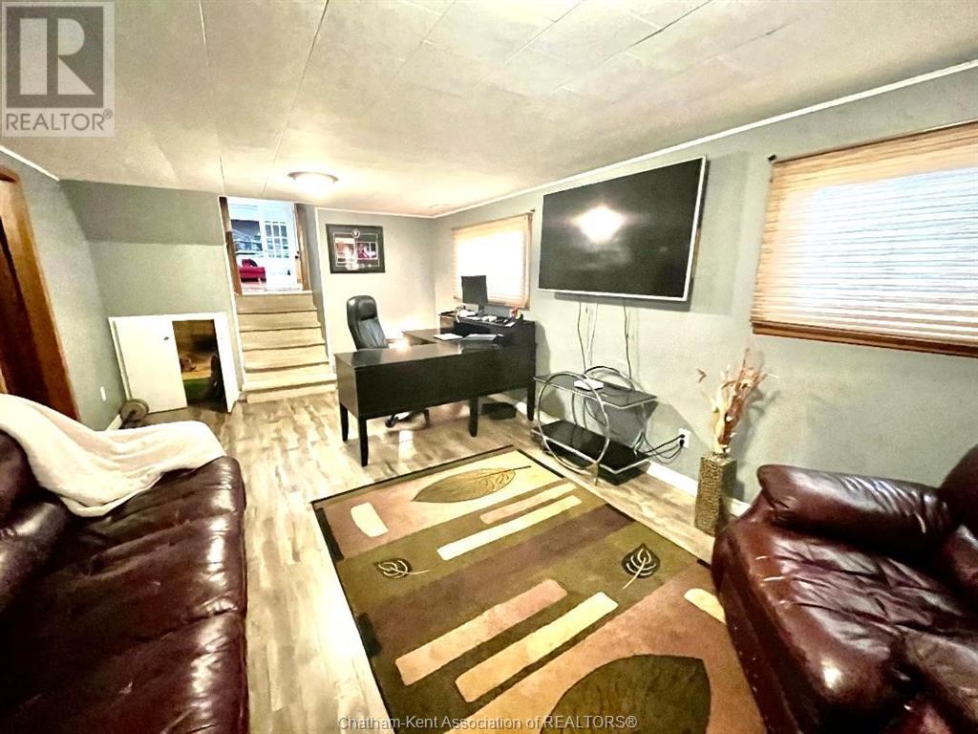30 Lillian Street Wallaceburg, Ontario N8A 4W3
3 Bedroom 2 Bathroom
3 Level Fireplace Central Air Conditioning Forced Air, Furnace Landscaped
$475,900
DON'T MISS THIS OVERSIZED FAMILY HOME IN ONE OF WALLACEBURGS FINEST NEIGHBOURHOODS. LOCATED IN THE CENTRE OF 2 SCHOOLS AND WALLACEBURG DISTRICT HOSPITAL. CLOSE WALKING DISTANCE TO ALL. WHO WOULD ASK FOR MORE YOU ASK! WELL HERE IT IS! A HUGE REAR YARD THAT HAS A 45' DECK OVERLOOKING A LARGE REAR YARD AND FARMLAND. REAR YARD HAS AN INVISIBLE FENCE (NO COLLAR PROVIDED). PERFECT FOR A GROWING FAMILY. LOTS OF ROOM TO PUT A POOL IN IF YOU LIKE. NOW FOR THE GOOD STUFF! MAIN FLOOR HAS AN OPEN CONCEPT DESIGN WITH L/R, KIT, EATING AREA. THE SINGLE CAR GARAGE HAS BEEN CONVERTED INTO A HUGE REC ROOM/GAMES ROOM, AND A BAR AREA. FOR THOSE WHO JUST WANT TO RELAX, IN THE LOWER LEVEL THERE IS A COZY FAMILYROOM WITH GAS FIREPLACE. BONUS! IF YOU HAVE A LARGE FAMILY OR LOTS OF FRIENDS, THERE IS A 6 CAR DOUBLE WIDE CEMENT DRIVEWAY IN FRONT OF YOUR NEW HOME. CALL TODAY FOR YOUR PRIVATE VIEWING. (id:53193)
Property Details
| MLS® Number | 25005762 |
| Property Type | Single Family |
| Features | Double Width Or More Driveway, Concrete Driveway |
Building
| BathroomTotal | 2 |
| BedroomsAboveGround | 3 |
| BedroomsTotal | 3 |
| Appliances | Dishwasher, Dryer, Microwave Range Hood Combo, Stove, Washer, Two Refrigerators |
| ArchitecturalStyle | 3 Level |
| ConstructedDate | 1995 |
| ConstructionStyleAttachment | Detached |
| ConstructionStyleSplitLevel | Sidesplit |
| CoolingType | Central Air Conditioning |
| ExteriorFinish | Aluminum/vinyl, Brick |
| FireplaceFuel | Gas |
| FireplacePresent | Yes |
| FireplaceType | Insert |
| FlooringType | Carpeted, Ceramic/porcelain |
| FoundationType | Block |
| HalfBathTotal | 1 |
| HeatingFuel | Natural Gas |
| HeatingType | Forced Air, Furnace |
Parking
| Attached Garage | |
| Other |
Land
| Acreage | No |
| LandscapeFeatures | Landscaped |
| SizeIrregular | 72x154.26 |
| SizeTotalText | 72x154.26|under 1/2 Acre |
| ZoningDescription | Res |
Rooms
| Level | Type | Length | Width | Dimensions |
|---|---|---|---|---|
| Second Level | 4pc Bathroom | 7 ft | 7 ft ,2 in | 7 ft x 7 ft ,2 in |
| Second Level | Bedroom | 10 ft ,5 in | 13 ft | 10 ft ,5 in x 13 ft |
| Second Level | Bedroom | 8 ft ,7 in | 8 ft ,9 in | 8 ft ,7 in x 8 ft ,9 in |
| Second Level | Bedroom | 9 ft | 12 ft ,2 in | 9 ft x 12 ft ,2 in |
| Lower Level | Utility Room | 9 ft ,4 in | 14 ft | 9 ft ,4 in x 14 ft |
| Lower Level | 2pc Bathroom | 5 ft ,6 in | 8 ft | 5 ft ,6 in x 8 ft |
| Lower Level | Family Room/fireplace | 10 ft | 19 ft ,7 in | 10 ft x 19 ft ,7 in |
| Main Level | Recreation Room | 13 ft ,6 in | 25 ft ,3 in | 13 ft ,6 in x 25 ft ,3 in |
| Main Level | Kitchen | 9 ft ,6 in | 14 ft ,10 in | 9 ft ,6 in x 14 ft ,10 in |
| Main Level | Eating Area | 9 ft ,5 in | 9 ft ,9 in | 9 ft ,5 in x 9 ft ,9 in |
| Main Level | Living Room | 11 ft ,4 in | 17 ft ,3 in | 11 ft ,4 in x 17 ft ,3 in |
https://www.realtor.ca/real-estate/28047202/30-lillian-street-wallaceburg
Interested?
Contact us for more information
Frederick.(Wayne) Liddy
Sales Person
RE/MAX Preferred Realty Ltd.
250 St. Clair St.
Chatham, Ontario N7L 3J9
250 St. Clair St.
Chatham, Ontario N7L 3J9


