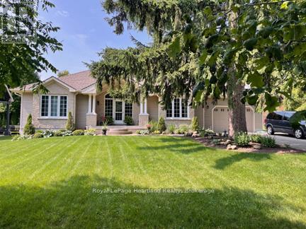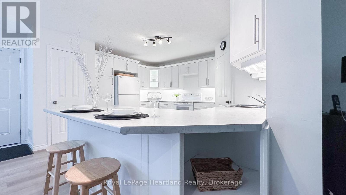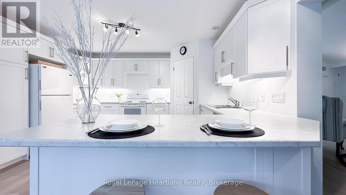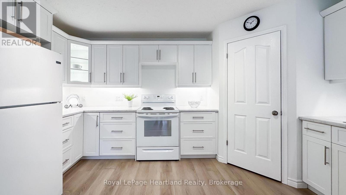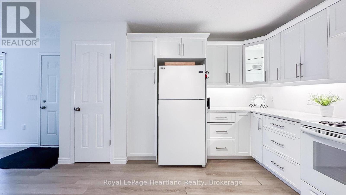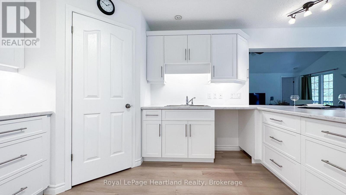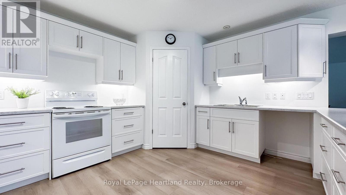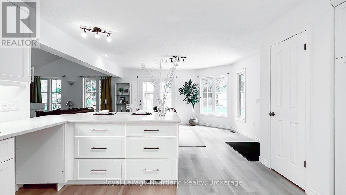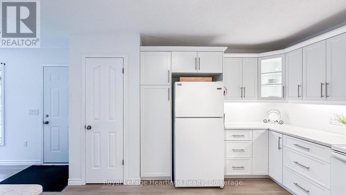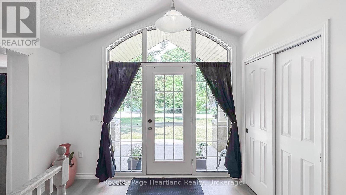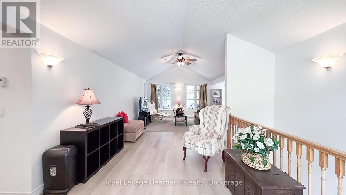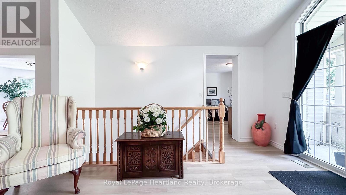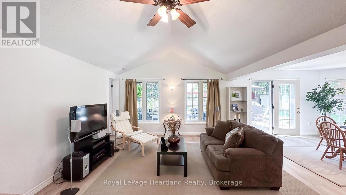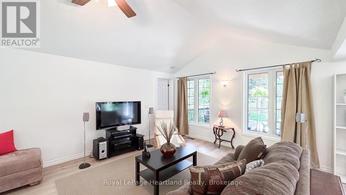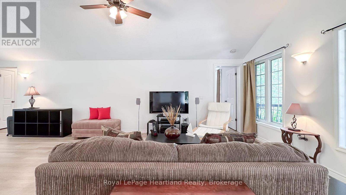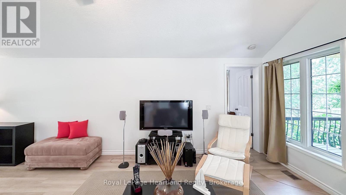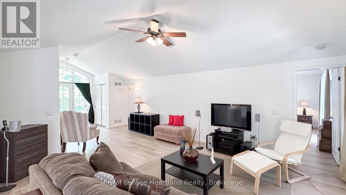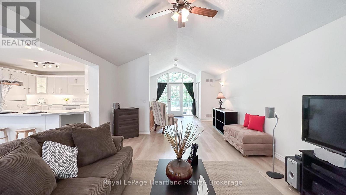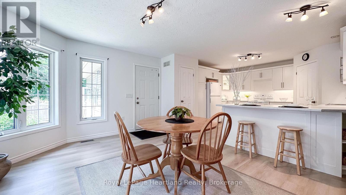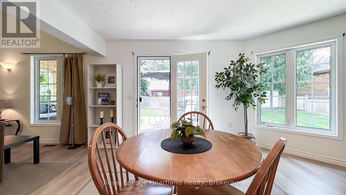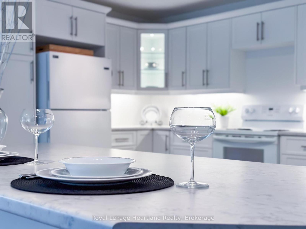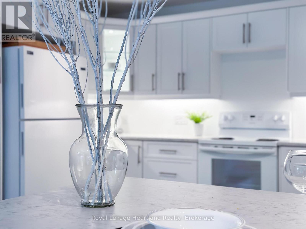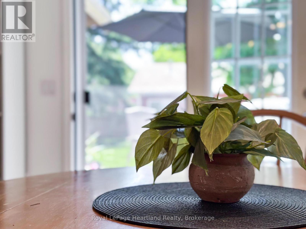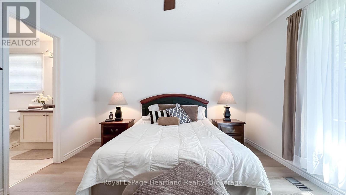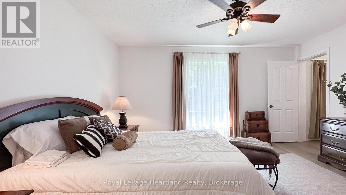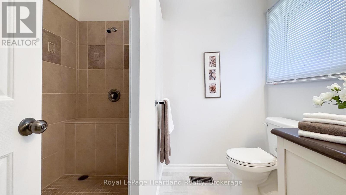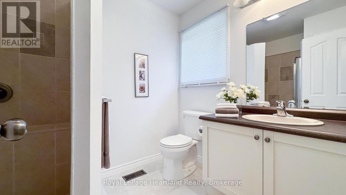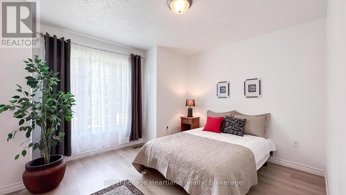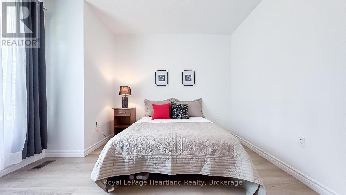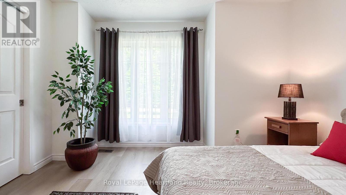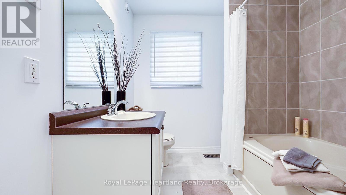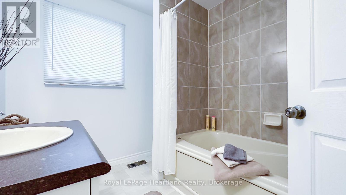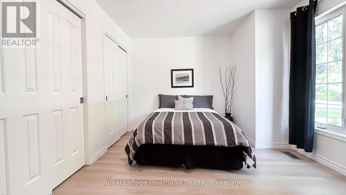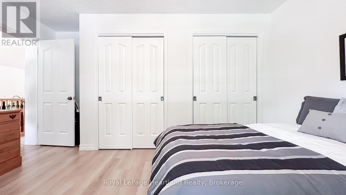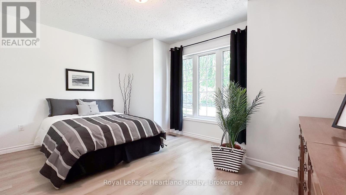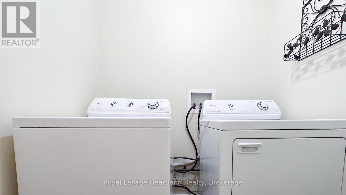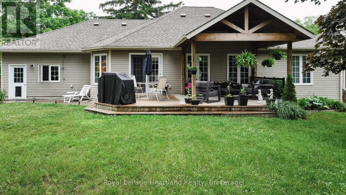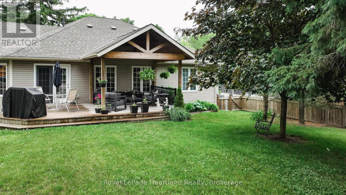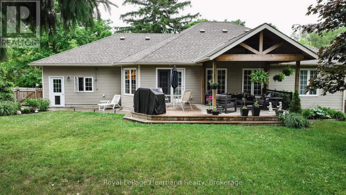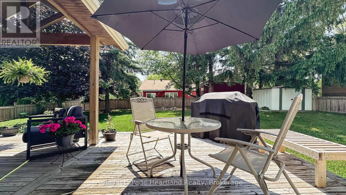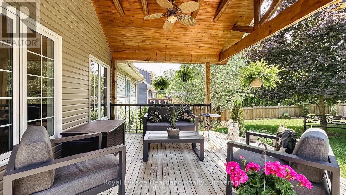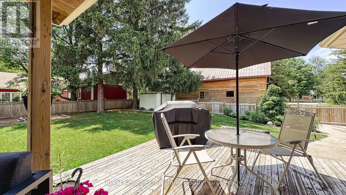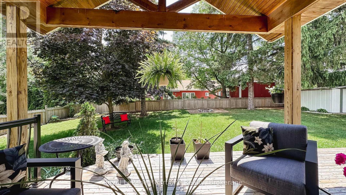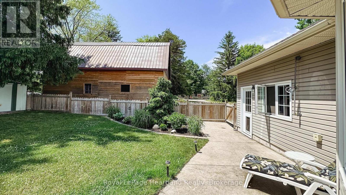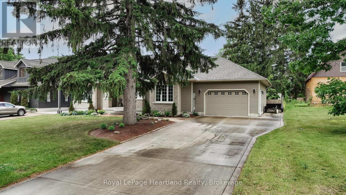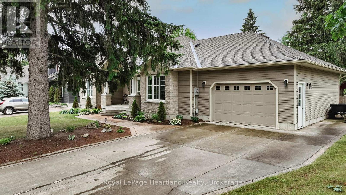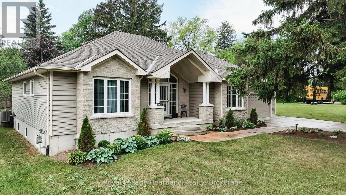11 William Street Bluewater, Ontario N0M 1G0
4 Bedroom 3 Bathroom 1499.9875 - 1999.983 sqft
Bungalow Fireplace Central Air Conditioning Forced Air Landscaped
$849,900
Nestled on a quiet street in the quaint Village of Bayfield, sits this brick, ranch style bungalow, built in 2006. This home features 3 + 1 bedrooms, an open concept entry/living/dining room/kitchen with a 1.5 car attached garage featuring vinyl plank flooring. It is bright and spacious, and the primary bedroom with walk-in closet and 3pc ensuite bath is on the main floor, as is the laundry. There is loads of potential in the mostly finished basement with a gas fireplace, a stairwell from the garage to the basement, rear deck with a timber frame overhang over the deck, roof was replaced in 2020. Other features include central air conditioning, air exchanger, forced air gas furnace, kitchen with a pantry, fenced in rear yard, and only 3 blocks from the downtown. (id:53193)
Property Details
| MLS® Number | X12029384 |
| Property Type | Single Family |
| Community Name | Bayfield |
| EquipmentType | None |
| ParkingSpaceTotal | 5 |
| RentalEquipmentType | None |
| Structure | Deck |
Building
| BathroomTotal | 3 |
| BedroomsAboveGround | 3 |
| BedroomsBelowGround | 1 |
| BedroomsTotal | 4 |
| Amenities | Fireplace(s) |
| Appliances | Garage Door Opener Remote(s), Water Heater, Dryer, Stove, Washer, Refrigerator |
| ArchitecturalStyle | Bungalow |
| BasementDevelopment | Partially Finished |
| BasementType | Full (partially Finished) |
| ConstructionStyleAttachment | Detached |
| CoolingType | Central Air Conditioning |
| ExteriorFinish | Brick Veneer |
| FireplacePresent | Yes |
| FireplaceTotal | 1 |
| FoundationType | Poured Concrete |
| HalfBathTotal | 1 |
| HeatingFuel | Natural Gas |
| HeatingType | Forced Air |
| StoriesTotal | 1 |
| SizeInterior | 1499.9875 - 1999.983 Sqft |
| Type | House |
| UtilityWater | Municipal Water |
Parking
| Attached Garage | |
| Garage |
Land
| Acreage | No |
| LandscapeFeatures | Landscaped |
| Sewer | Sanitary Sewer |
| SizeDepth | 132 Ft |
| SizeFrontage | 77 Ft ,9 In |
| SizeIrregular | 77.8 X 132 Ft |
| SizeTotalText | 77.8 X 132 Ft|1/2 - 1.99 Acres |
| ZoningDescription | R1 |
Rooms
| Level | Type | Length | Width | Dimensions |
|---|---|---|---|---|
| Lower Level | Bedroom 4 | 3.86 m | 2.87 m | 3.86 m x 2.87 m |
| Lower Level | Bathroom | 3.02 m | 2.41 m | 3.02 m x 2.41 m |
| Lower Level | Other | 11.66 m | 9.02 m | 11.66 m x 9.02 m |
| Lower Level | Recreational, Games Room | 8.76 m | 8.46 m | 8.76 m x 8.46 m |
| Ground Level | Living Room | 8.08 m | 4.24 m | 8.08 m x 4.24 m |
| Ground Level | Kitchen | 4.44 m | 4.09 m | 4.44 m x 4.09 m |
| Ground Level | Dining Room | 4.44 m | 3.81 m | 4.44 m x 3.81 m |
| Ground Level | Bedroom | 4.42 m | 3.63 m | 4.42 m x 3.63 m |
| Ground Level | Bathroom | 2.62 m | 2.06 m | 2.62 m x 2.06 m |
| Ground Level | Bedroom 2 | 4.42 m | 3.94 m | 4.42 m x 3.94 m |
| Ground Level | Bathroom | 2.62 m | 2.34 m | 2.62 m x 2.34 m |
| Ground Level | Bedroom 3 | 3.71 m | 3.66 m | 3.71 m x 3.66 m |
| Ground Level | Foyer | 3.28 m | 1.68 m | 3.28 m x 1.68 m |
Utilities
| Cable | Available |
| Sewer | Installed |
https://www.realtor.ca/real-estate/28046836/11-william-street-bluewater-bayfield-bayfield
Interested?
Contact us for more information
Rick Lobb
Broker of Record
Royal LePage Heartland Realty
1 Albert St.
Clinton, Ontario N0M 1L0
1 Albert St.
Clinton, Ontario N0M 1L0

