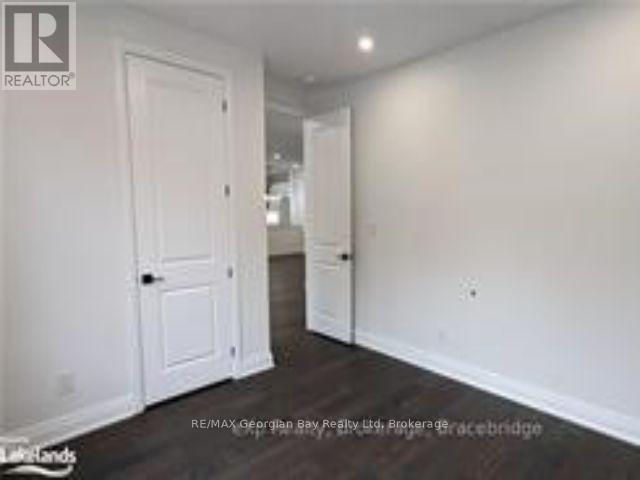29 Rue Camille Road Tiny, Ontario L9M 1R3
3 Bedroom 2 Bathroom 1500 - 2000 sqft
Raised Bungalow Central Air Conditioning, Ventilation System Forced Air
$899,000
Newer home located in Tiny Township's western shoreline area. Short stroll to Cove Beach for a swim or to catch the sunset. Open concept design and plenty of natural light create a bright interior. Spacious great room opens to the kitchen/breakfast nook with a walkout to a deck overlooking the rear yard. Spacious master suite with walk-in closet and 4 piece bath with soaker tub and walk-in closet. Two additional bedrooms, 3 piece bath and laundry complete the main floor. The basement offers an additional 1500 plus square feet that you can finish to your specifications. (id:53193)
Property Details
| MLS® Number | S12029459 |
| Property Type | Single Family |
| Community Name | Rural Tiny |
| AmenitiesNearBy | Beach |
| CommunityFeatures | School Bus |
| Features | Level, Carpet Free, Sump Pump |
| ParkingSpaceTotal | 6 |
| Structure | Porch |
Building
| BathroomTotal | 2 |
| BedroomsAboveGround | 3 |
| BedroomsTotal | 3 |
| Age | 0 To 5 Years |
| Appliances | Garage Door Opener Remote(s), Water Heater - Tankless, Water Heater, Dishwasher, Dryer, Stove, Washer, Refrigerator |
| ArchitecturalStyle | Raised Bungalow |
| BasementDevelopment | Unfinished |
| BasementType | Full (unfinished) |
| ConstructionStyleAttachment | Detached |
| CoolingType | Central Air Conditioning, Ventilation System |
| ExteriorFinish | Steel, Brick Veneer |
| FoundationType | Poured Concrete |
| HeatingFuel | Natural Gas |
| HeatingType | Forced Air |
| StoriesTotal | 1 |
| SizeInterior | 1500 - 2000 Sqft |
| Type | House |
| UtilityWater | Municipal Water |
Parking
| Attached Garage | |
| Garage |
Land
| Acreage | No |
| LandAmenities | Beach |
| Sewer | Septic System |
| SizeDepth | 120 Ft |
| SizeFrontage | 80 Ft |
| SizeIrregular | 80 X 120 Ft ; None |
| SizeTotalText | 80 X 120 Ft ; None |
| ZoningDescription | Shoreline Residential |
Rooms
| Level | Type | Length | Width | Dimensions |
|---|---|---|---|---|
| Main Level | Great Room | 3.76 m | 7.47 m | 3.76 m x 7.47 m |
| Main Level | Kitchen | 2.64 m | 4.88 m | 2.64 m x 4.88 m |
| Main Level | Eating Area | 2.74 m | 4.88 m | 2.74 m x 4.88 m |
| Main Level | Primary Bedroom | 4.88 m | 3.66 m | 4.88 m x 3.66 m |
| Main Level | Bedroom 2 | 3.76 m | 3.3 m | 3.76 m x 3.3 m |
| Main Level | Bedroom 3 | 3.66 m | 4.11 m | 3.66 m x 4.11 m |
| Main Level | Laundry Room | 3.76 m | 1.524 m | 3.76 m x 1.524 m |
| Main Level | Foyer | 3.53 m | 1.96 m | 3.53 m x 1.96 m |
Utilities
| Wireless | Available |
| Natural Gas Available | Available |
| Telephone | Nearby |
https://www.realtor.ca/real-estate/28046830/29-rue-camille-road-tiny-rural-tiny
Interested?
Contact us for more information
Peggy Worthen
Broker
RE/MAX Georgian Bay Realty Ltd
326 Balm Beach Rd West
Tiny, Ontario L0L 2J0
326 Balm Beach Rd West
Tiny, Ontario L0L 2J0












