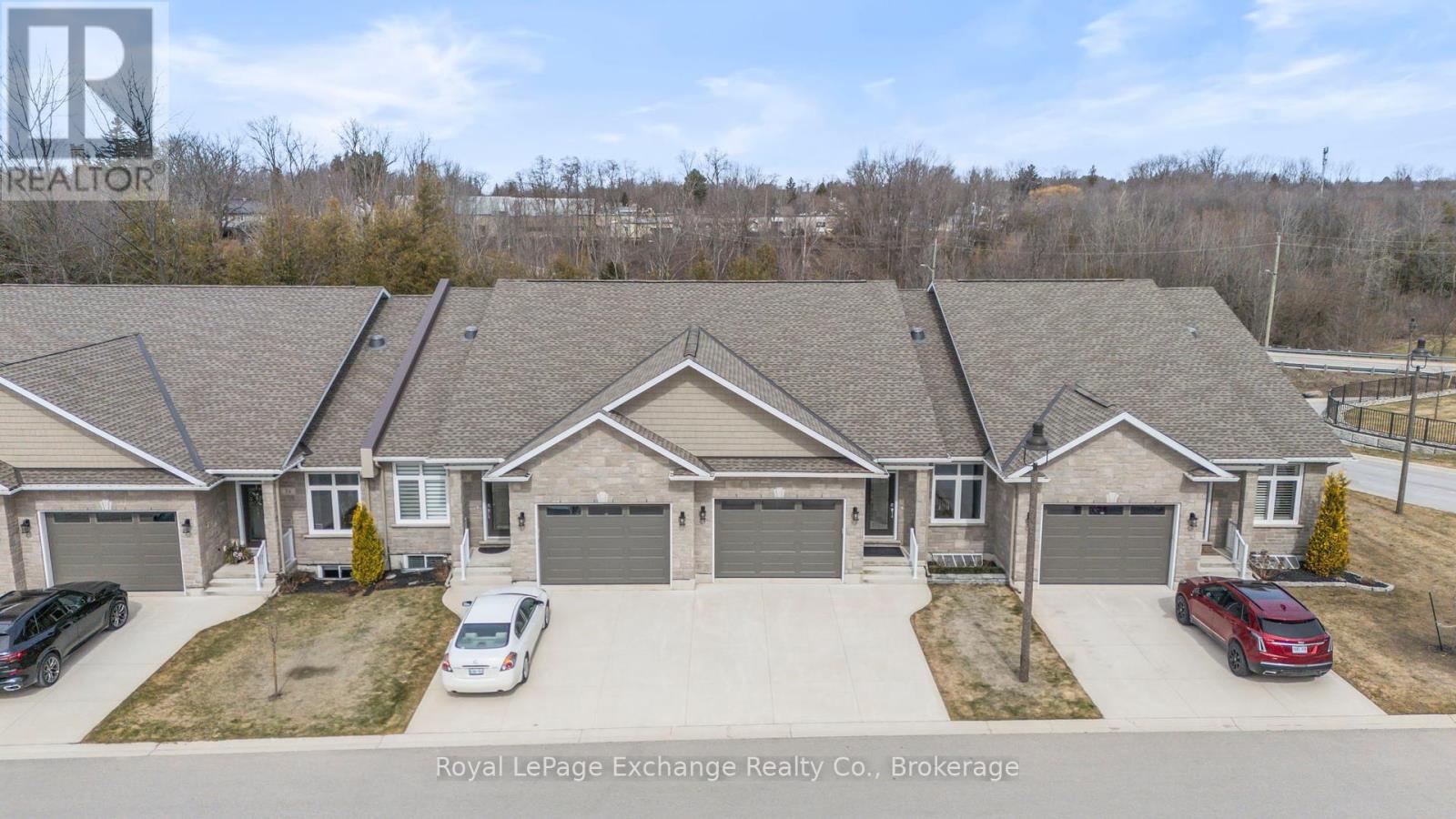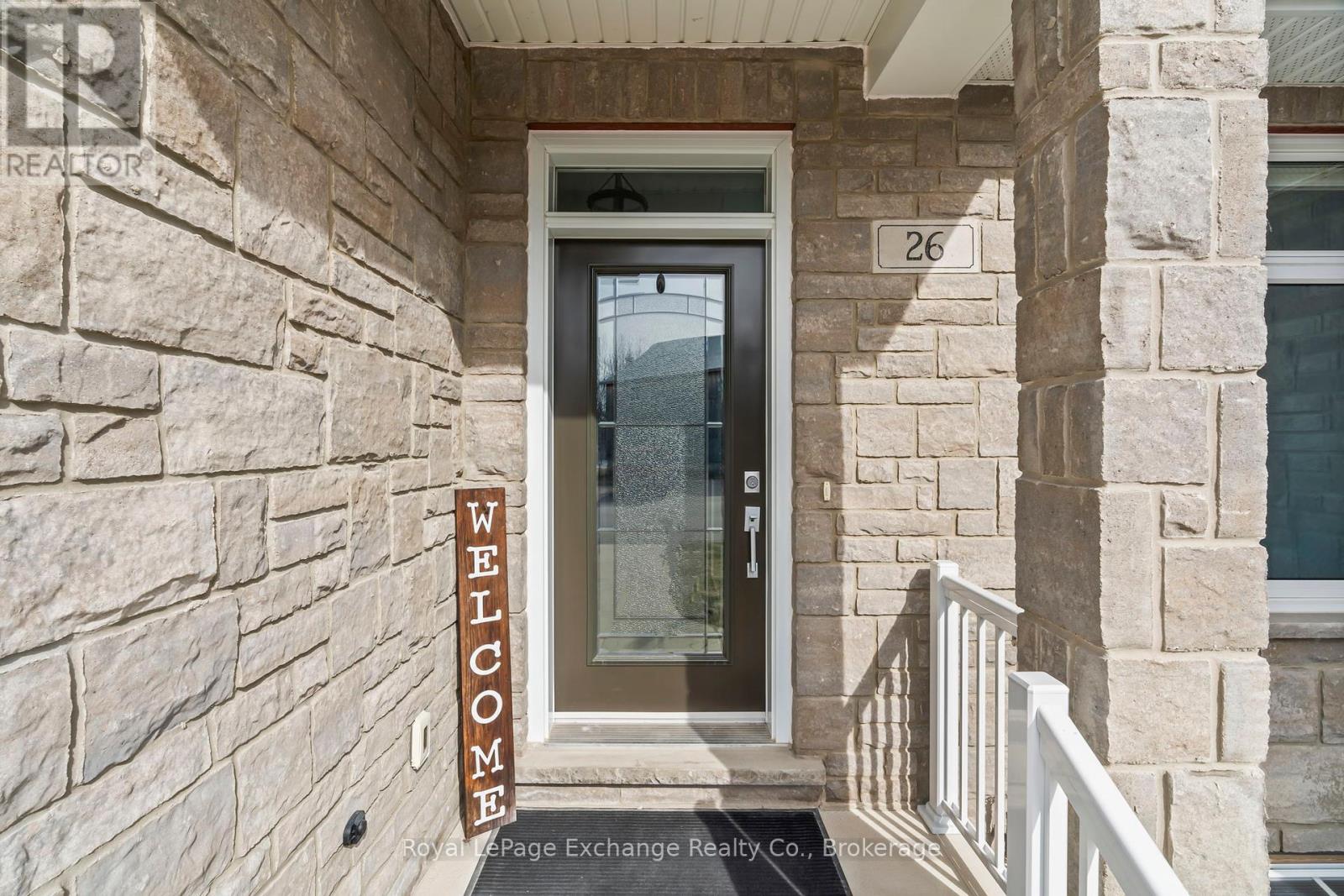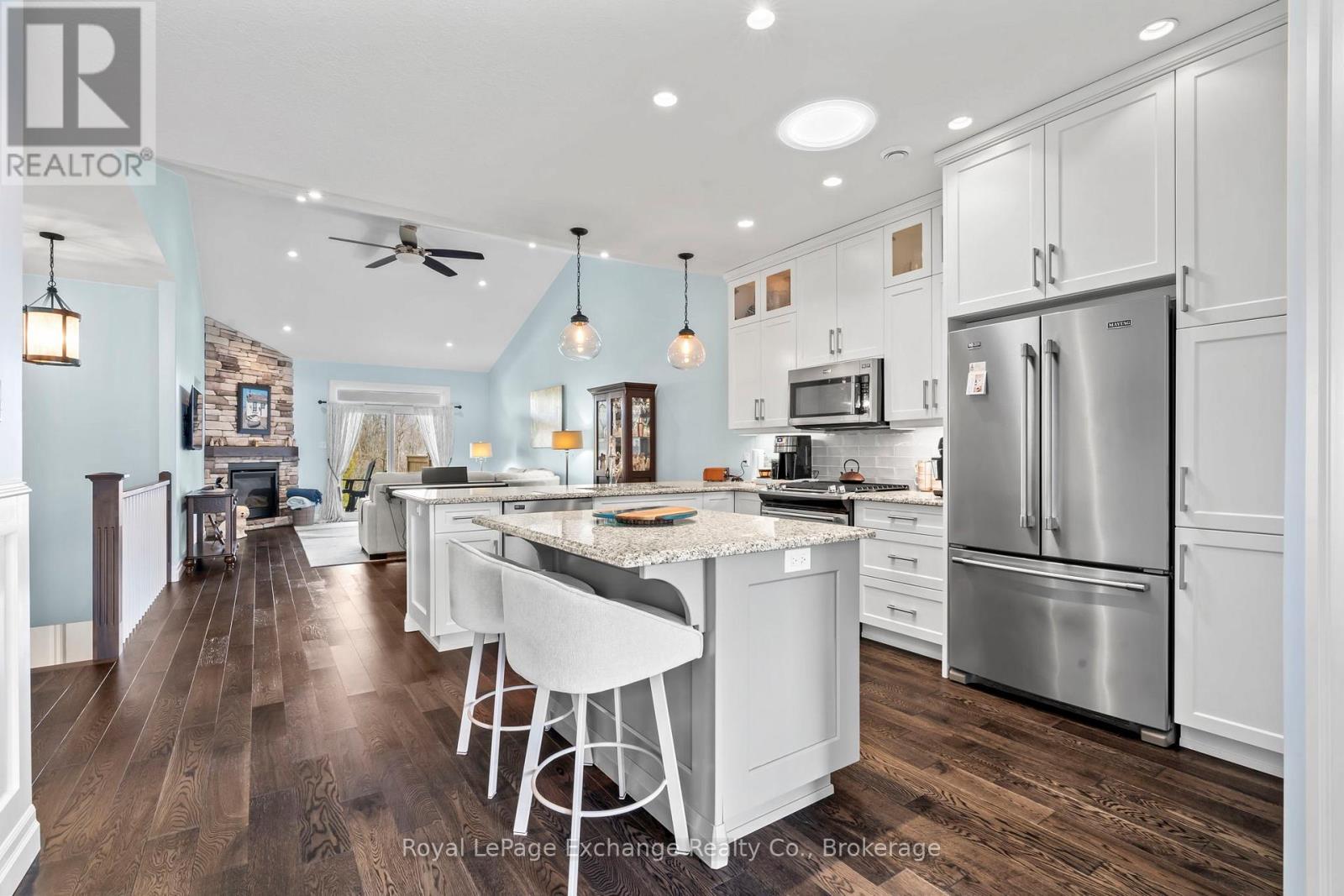26 - 552 Durham Street Kincardine, Ontario N2Z 0G5
3 Bedroom 3 Bathroom 1400 - 1599 sqft
Bungalow Fireplace Central Air Conditioning, Air Exchanger Forced Air Landscaped, Lawn Sprinkler
$849,900Maintenance, Parking, Common Area Maintenance
$350 Monthly
Maintenance, Parking, Common Area Maintenance
$350 MonthlySeize this rare opportunity to own a Penetangore Bluffs luxury condo in the town of Kincardine on the shores of Lake Huron! Entering the home you are greeted with a large, bright foyer leading to the dining room and gourmet kitchen with expansive island surrounded by high-end appliances, custom cabinetry and quartz countertops. Relax in the spacious living room with corner propane fireplace and cathedral ceilings overlooking the tranquil ravine and a vein of the Penetangore river. The Primary bedroom complete with a 5 piece ensuite bathroom and walk-in closet. Engineered hardwood floors throughout the main floor adds to the elegance in the open concept plan. Rounding out the main floor is a 2 piece powder room and laundry area. Added features include: wired in generator, LED pot lights, power window coverings, Wilson custom shelving and built-in pantry. Solar tubes allow for more natural light to flow through this unit in the living room and ensuite. Heading to the lower level you will find 2 spacious bedrooms and family room with pool table ready for a fun games night. The 3 piece bathroom is perfect for those visiting guests to have their own personal space. The attached garage comes with custom peg board, tire rack & ceiling mounted extension cord. The backyard oasis comes complete with lawn irrigation system, privacy fencing and propane lines for a bbq and firepit. (id:53193)
Open House
This property has open houses!
May
4
Sunday
Starts at:
1:00 pm
Ends at:3:00 pm
Property Details
| MLS® Number | X12028780 |
| Property Type | Single Family |
| Community Name | Kincardine |
| AmenitiesNearBy | Hospital, Marina, Place Of Worship |
| CommunityFeatures | Pet Restrictions, Community Centre |
| EquipmentType | None |
| Features | Backs On Greenbelt, Balcony, Dry, Level, Sump Pump |
| ParkingSpaceTotal | 3 |
| RentalEquipmentType | None |
| Structure | Patio(s) |
Building
| BathroomTotal | 3 |
| BedroomsAboveGround | 3 |
| BedroomsTotal | 3 |
| Age | 6 To 10 Years |
| Amenities | Visitor Parking, Fireplace(s) |
| Appliances | Garage Door Opener Remote(s), Water Heater, Water Meter, Barbeque, Dishwasher, Dryer, Garage Door Opener, Microwave, Stove, Washer, Window Coverings, Refrigerator |
| ArchitecturalStyle | Bungalow |
| BasementDevelopment | Finished |
| BasementType | Full (finished) |
| CoolingType | Central Air Conditioning, Air Exchanger |
| ExteriorFinish | Vinyl Siding, Stone |
| FireplacePresent | Yes |
| FireplaceTotal | 1 |
| FoundationType | Poured Concrete |
| HalfBathTotal | 1 |
| HeatingFuel | Propane |
| HeatingType | Forced Air |
| StoriesTotal | 1 |
| SizeInterior | 1400 - 1599 Sqft |
| Type | Row / Townhouse |
Parking
| Attached Garage | |
| Garage |
Land
| Acreage | No |
| LandAmenities | Hospital, Marina, Place Of Worship |
| LandscapeFeatures | Landscaped, Lawn Sprinkler |
| ZoningDescription | R3 |
Rooms
| Level | Type | Length | Width | Dimensions |
|---|---|---|---|---|
| Basement | Family Room | 5.4 m | 4.21 m | 5.4 m x 4.21 m |
| Basement | Games Room | 4.27 m | 4.21 m | 4.27 m x 4.21 m |
| Basement | Bedroom 2 | 5.4 m | 4.2 m | 5.4 m x 4.2 m |
| Basement | Bedroom 3 | 4.9 m | 4.36 m | 4.9 m x 4.36 m |
| Basement | Utility Room | 4.36 m | 3.66 m | 4.36 m x 3.66 m |
| Main Level | Kitchen | 3.23 m | 4.51 m | 3.23 m x 4.51 m |
| Main Level | Living Room | 7.29 m | 4.33 m | 7.29 m x 4.33 m |
| Main Level | Dining Room | 3.81 m | 2.92 m | 3.81 m x 2.92 m |
| Main Level | Bedroom | 4.54 m | 3.99 m | 4.54 m x 3.99 m |
| Main Level | Laundry Room | 2.47 m | 1.52 m | 2.47 m x 1.52 m |
https://www.realtor.ca/real-estate/28045084/26-552-durham-street-kincardine-kincardine
Interested?
Contact us for more information
Jeff Scott
Salesperson
Royal LePage Exchange Realty Co.
777 Queen St
Kincardine, Ontario N2Z 2Z4
777 Queen St
Kincardine, Ontario N2Z 2Z4






































