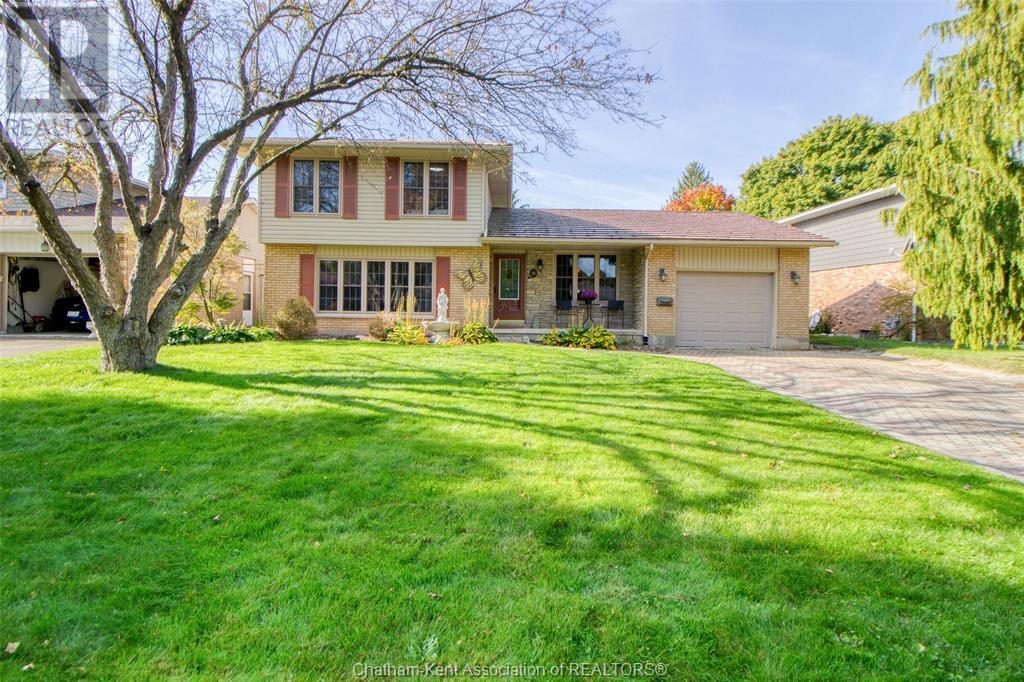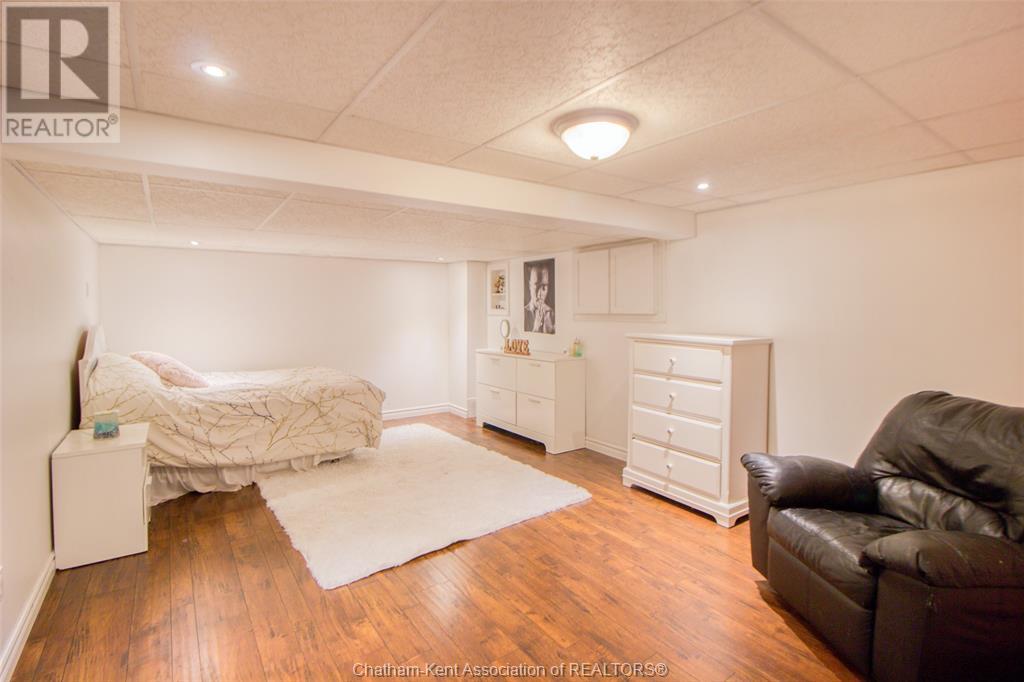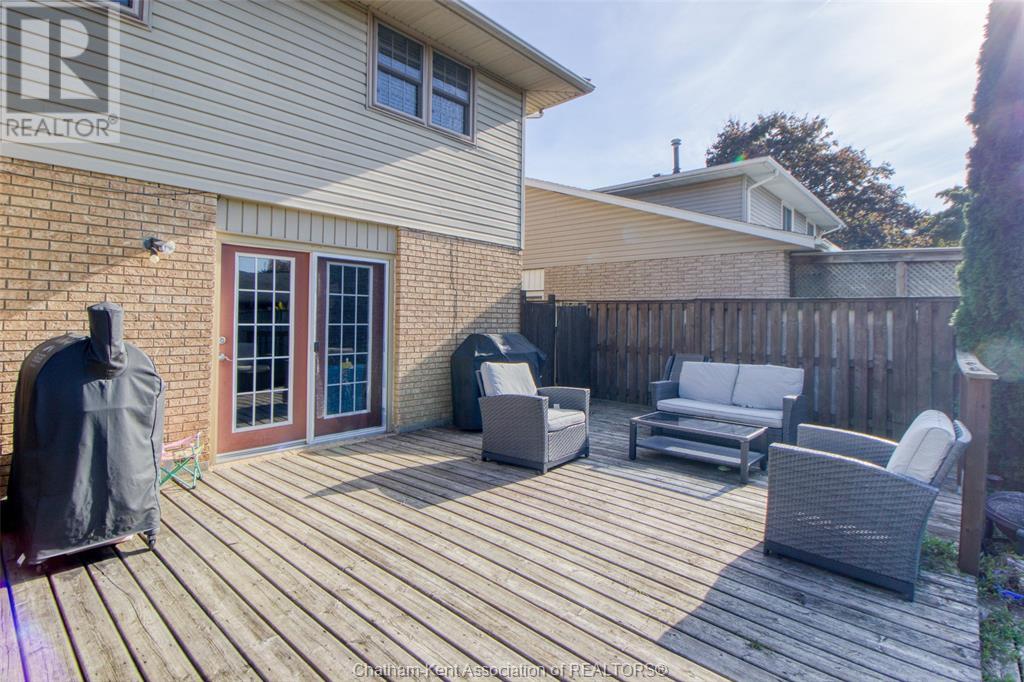55 Daleview Crescent Chatham, Ontario N7M 5V9
3 Bedroom 2 Bathroom
3 Level Fully Air Conditioned Forced Air, Furnace
$559,900
Excellent Southside Location! This stunning 3-storey side split offers charm, convenience, and modern updates. Step into a beautifully designed kitchen, perfect for entertaining. The spacious living areas feature gleaming hardwood floors, adding warmth and elegance. Enjoy the durability of a steel roof and the curb appeal of an interlocking brick driveway. The fenced-in backyard provides a private retreat for relaxation or play. Located in a sought-after neighbourhood close to schools, parks, and amenities. Don’t miss this incredible opportunity! Call today for a viewing! 48hr irrevocable required (id:53193)
Property Details
| MLS® Number | 25006150 |
| Property Type | Single Family |
| Features | Interlocking Driveway |
Building
| BathroomTotal | 2 |
| BedroomsAboveGround | 3 |
| BedroomsTotal | 3 |
| ArchitecturalStyle | 3 Level |
| ConstructedDate | 1975 |
| ConstructionStyleSplitLevel | Sidesplit |
| CoolingType | Fully Air Conditioned |
| ExteriorFinish | Aluminum/vinyl, Brick |
| FlooringType | Laminate |
| FoundationType | Concrete |
| HeatingFuel | Natural Gas |
| HeatingType | Forced Air, Furnace |
Parking
| Attached Garage |
Land
| Acreage | No |
| SizeIrregular | 60x120 |
| SizeTotalText | 60x120 |
| ZoningDescription | Rl1 |
Rooms
| Level | Type | Length | Width | Dimensions |
|---|---|---|---|---|
| Second Level | Bedroom | 11 ft | 12 ft | 11 ft x 12 ft |
| Second Level | Bedroom | 10 ft | 12 ft | 10 ft x 12 ft |
| Second Level | Primary Bedroom | 11 ft | 11 ft | 11 ft x 11 ft |
| Lower Level | Storage | 14 ft | 20 ft | 14 ft x 20 ft |
| Lower Level | Recreation Room | 14 ft | 23 ft | 14 ft x 23 ft |
| Main Level | Laundry Room | 5 ft | 6 ft | 5 ft x 6 ft |
| Main Level | 3pc Bathroom | 6 ft | 6 ft | 6 ft x 6 ft |
| Main Level | Family Room | 15 ft | 16 ft | 15 ft x 16 ft |
| Main Level | Dining Room | 10 ft | 13 ft | 10 ft x 13 ft |
| Main Level | Kitchen | 11 ft | 14 ft | 11 ft x 14 ft |
| Main Level | Living Room | 14 ft | 16 ft | 14 ft x 16 ft |
https://www.realtor.ca/real-estate/28050224/55-daleview-crescent-chatham
Interested?
Contact us for more information
Garnet Tulp
Broker of Record
Realty House Inc. Brokerage
220 Wellington St W
Chatham, Ontario N7M 1J6
220 Wellington St W
Chatham, Ontario N7M 1J6
Sydney Lewis
REALTOR®
Realty House Inc. Brokerage
220 Wellington St W
Chatham, Ontario N7M 1J6
220 Wellington St W
Chatham, Ontario N7M 1J6


































