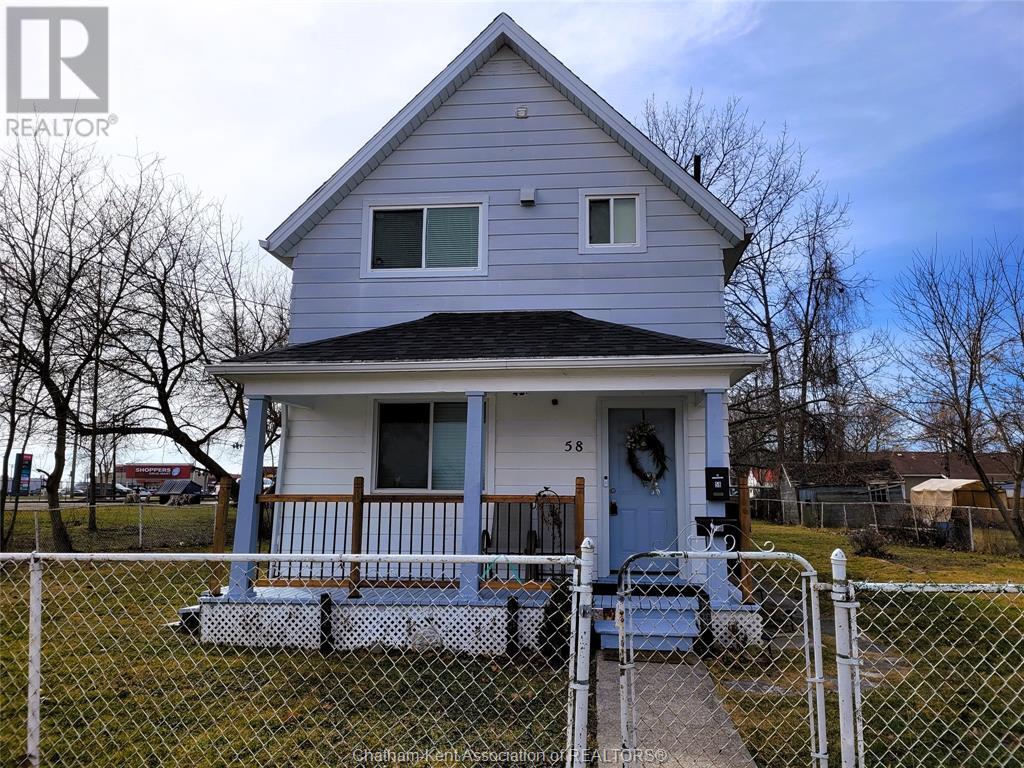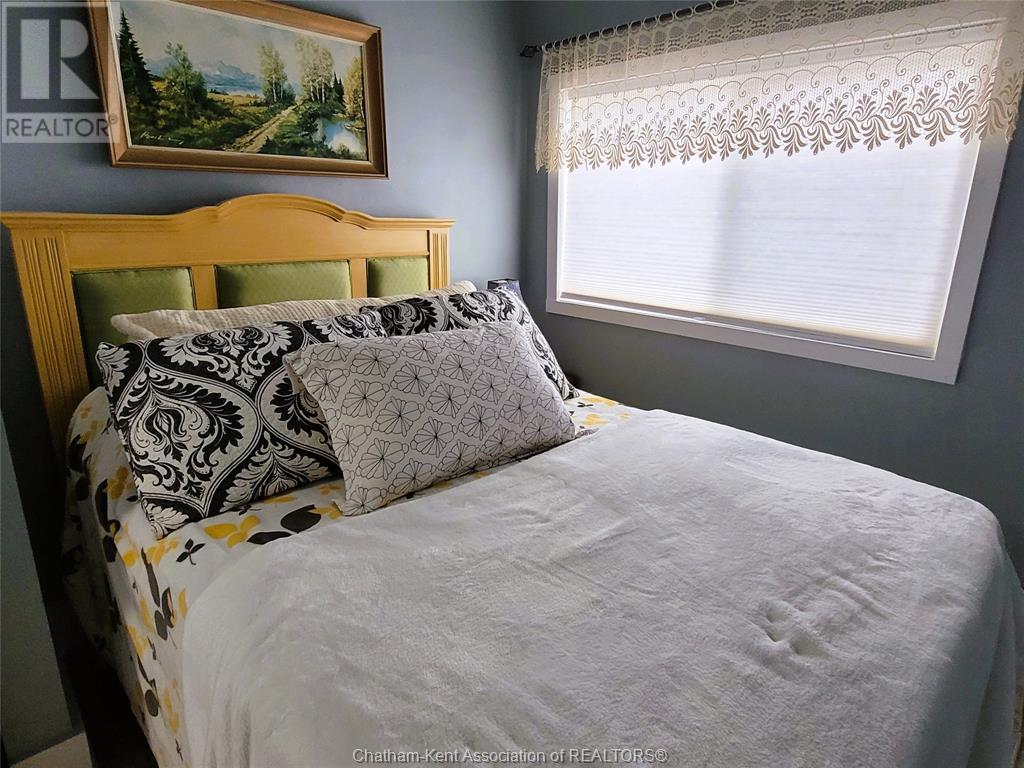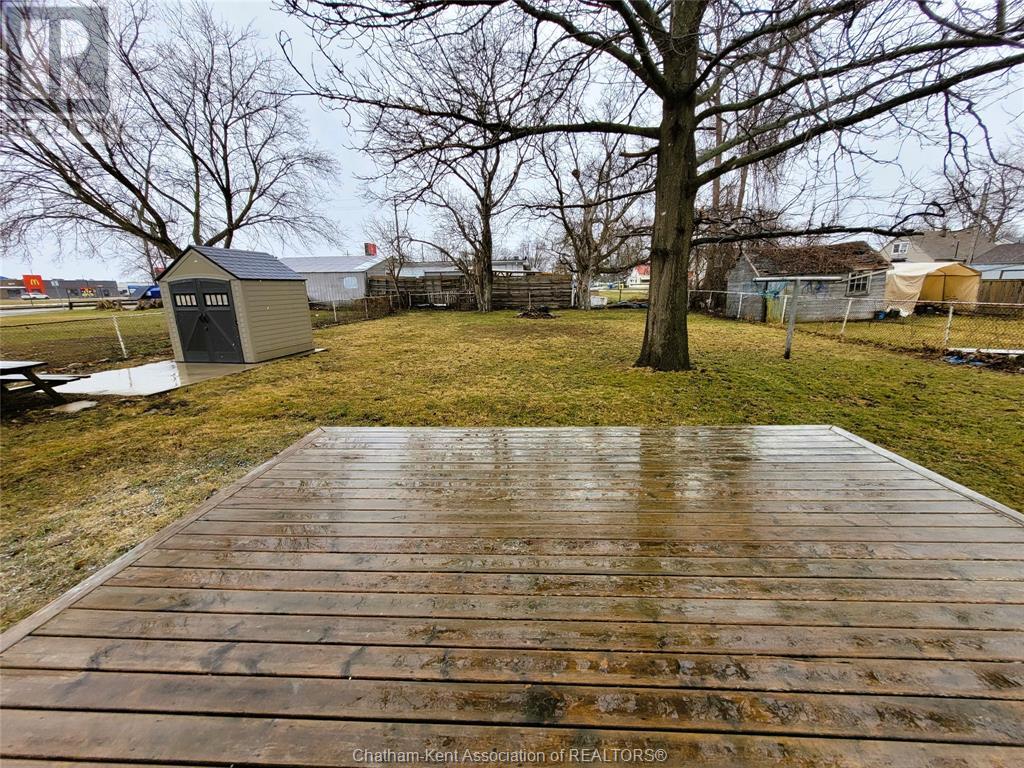58 Minnie Street Wallaceburg, Ontario N8A 1S4
1 Bedroom 3 Bathroom
Central Air Conditioning Forced Air, Furnace
$279,900
Welcome to this lovely home located in a convenient neighbourhood with close proximity to all major amenities. The main floor features a cozy bachelor apartment complete with two bathrooms, an updated kitchen, a spacious living room, and a utility room. Upstairs, you'll find an additional living space, including another kitchen, a comfortable living room, a modern 4-piece bathroom, and a sunny bedroom. The home is perfect for a variety of living arrangements or can serve as a great investment opportunity. Enjoy the spacious backyard, ideal for outdoor activities or simply relaxing in a private setting. Plus, with a quick closing available, you could be settling into your new home sooner than you think! Don't miss out on this fantastic opportunity…schedule your viewing today! (id:53193)
Property Details
| MLS® Number | 25006313 |
| Property Type | Single Family |
| Features | No Driveway |
Building
| BathroomTotal | 3 |
| BedroomsAboveGround | 1 |
| BedroomsTotal | 1 |
| Appliances | Cooktop, Dryer, Stove, Washer, Two Refrigerators |
| ConstructionStyleAttachment | Detached |
| CoolingType | Central Air Conditioning |
| ExteriorFinish | Aluminum/vinyl |
| FlooringType | Laminate |
| FoundationType | Block |
| HalfBathTotal | 2 |
| HeatingFuel | Natural Gas |
| HeatingType | Forced Air, Furnace |
| StoriesTotal | 2 |
| Type | House |
Land
| Acreage | No |
| SizeIrregular | 78.75xirr |
| SizeTotalText | 78.75xirr|under 1/4 Acre |
| ZoningDescription | Res Rm3 |
Rooms
| Level | Type | Length | Width | Dimensions |
|---|---|---|---|---|
| Second Level | 4pc Bathroom | Measurements not available | ||
| Second Level | Bedroom | 12 ft | 8 ft | 12 ft x 8 ft |
| Second Level | Kitchen | 11 ft ,6 in | 10 ft | 11 ft ,6 in x 10 ft |
| Second Level | Living Room | 15 ft ,7 in | 8 ft ,7 in | 15 ft ,7 in x 8 ft ,7 in |
| Main Level | Utility Room | 12 ft | 6 ft ,6 in | 12 ft x 6 ft ,6 in |
| Main Level | 2pc Bathroom | Measurements not available | ||
| Main Level | 2pc Bathroom | Measurements not available | ||
| Main Level | Kitchen | 17 ft ,4 in | 8 ft ,8 in | 17 ft ,4 in x 8 ft ,8 in |
| Main Level | Living Room | 18 ft ,3 in | 14 ft | 18 ft ,3 in x 14 ft |
https://www.realtor.ca/real-estate/28059353/58-minnie-street-wallaceburg
Interested?
Contact us for more information
Betty Tack
Broker
Realty House Inc. (Wallaceburg)
1416 Dufferin Ave
Wallaceburg, Ontario N8A 2W5
1416 Dufferin Ave
Wallaceburg, Ontario N8A 2W5



















