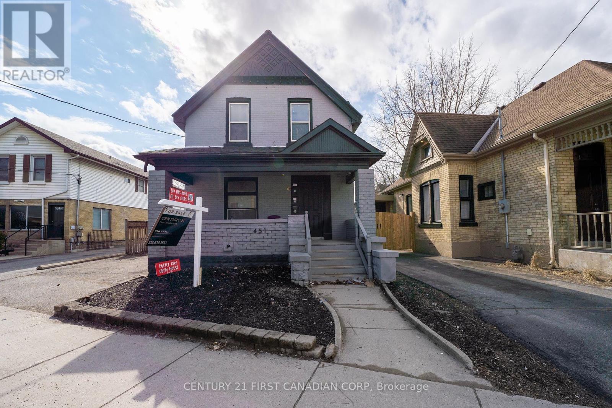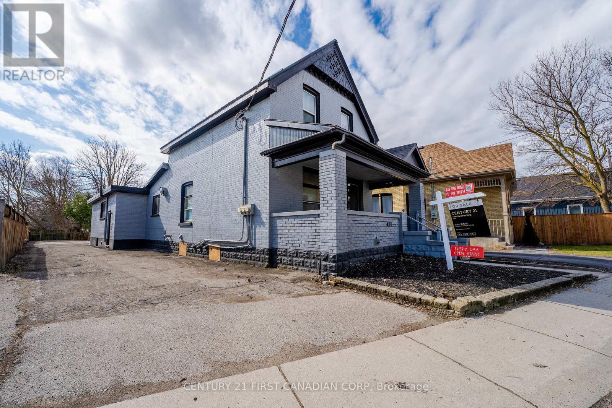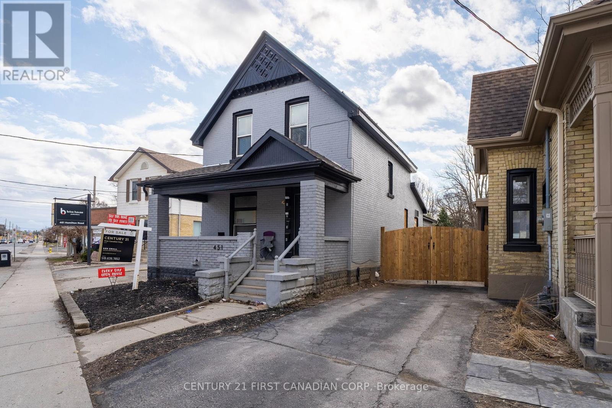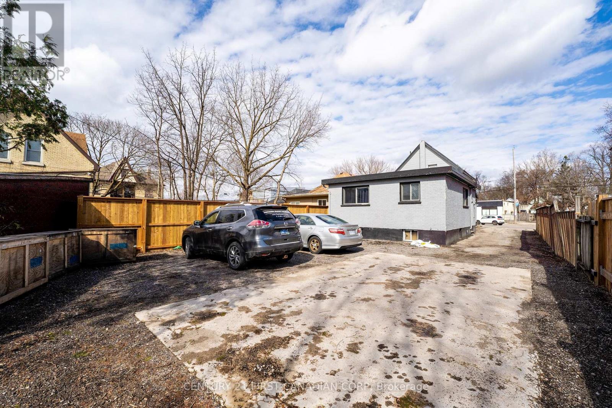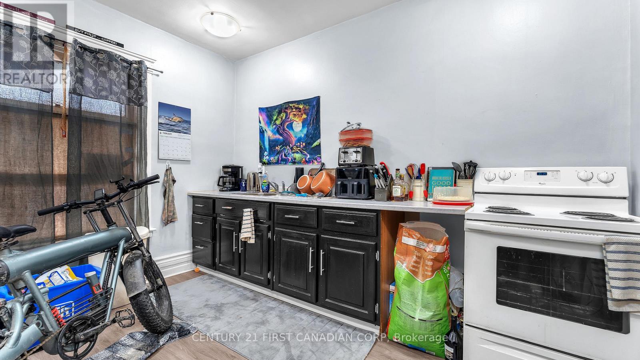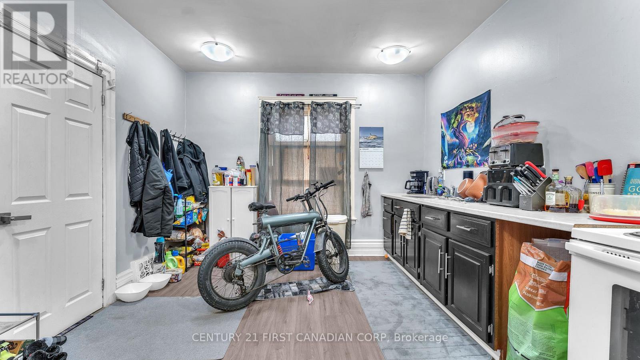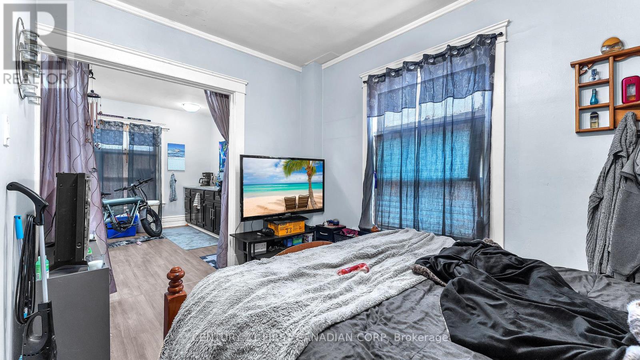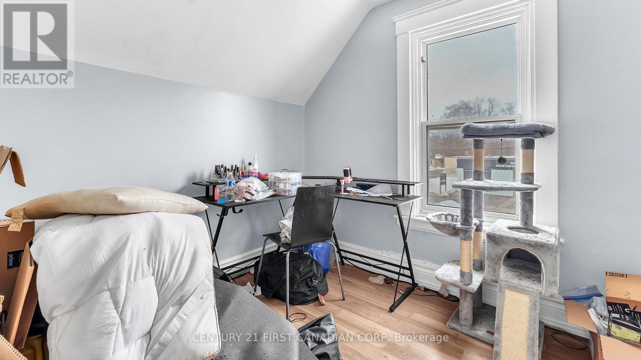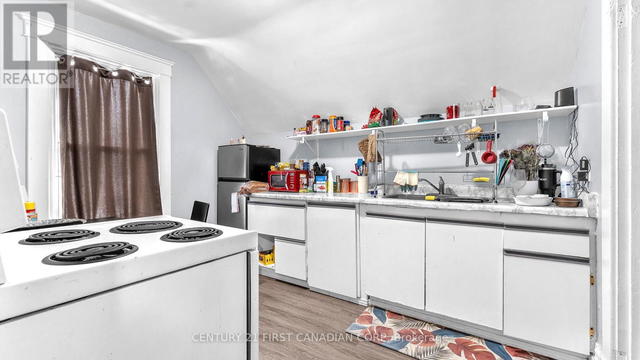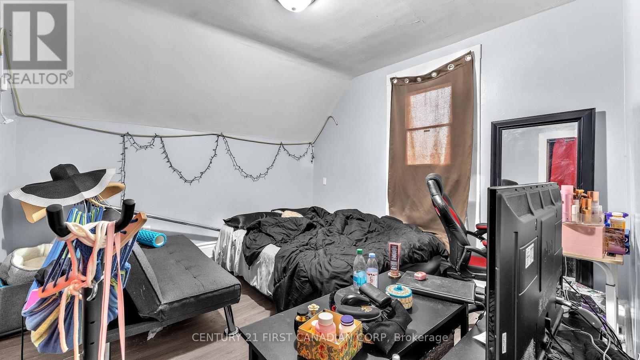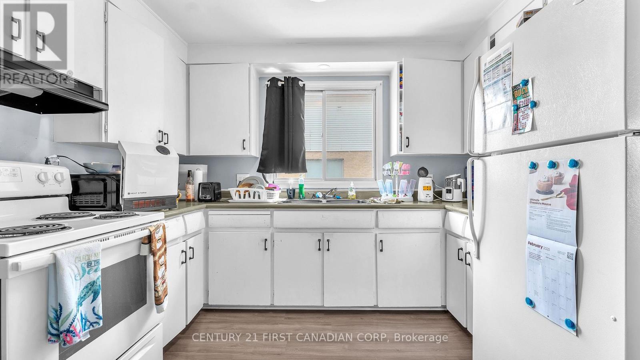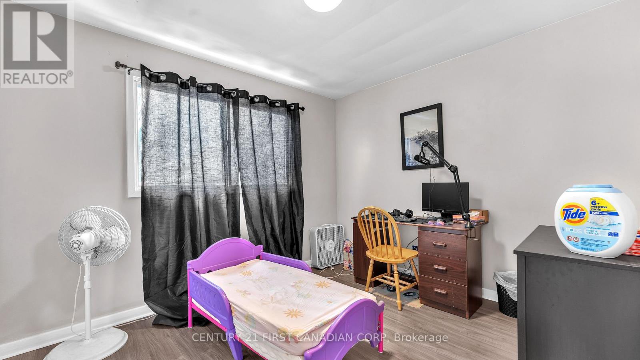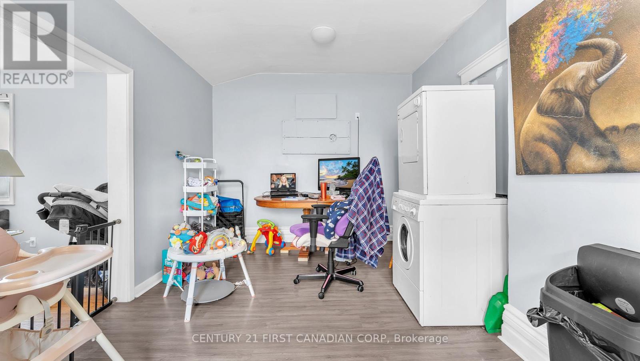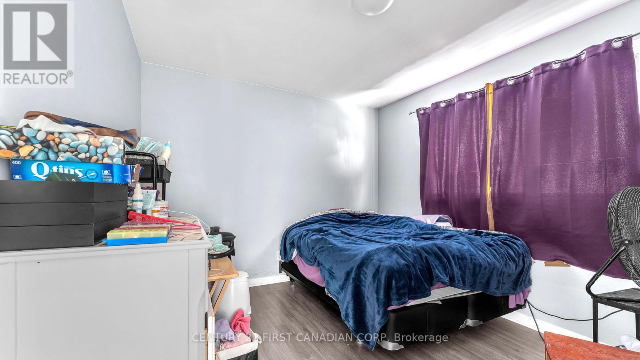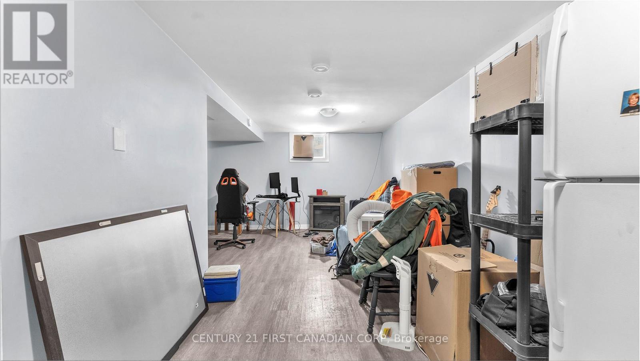451 Hamilton Road London, Ontario N5Z 1S2
5 Bedroom 4 Bathroom 1500 - 2000 sqft
Fireplace Wall Unit Forced Air
$599,900
OWNER Must Sell! The current owner has taken this property as far as they can and has architectural plans available to show exactly how to increase income, creating a prime opportunity for the next investor. This fully leased 4-unit income property with 5 parking spots is currently generating $5,350/month in rent plus an additional $100/month from parking. With five on-site parking spaces, this property brings in extra income, adding to its strong cash flow potential. Featuring a spacious 2-bedroom unit, two bachelor apartments, and a 1-bedroom unit, this property offers immediate returns with strong rental demand. With recent upgrades already boosting value, the next owner can capitalize on pre-planned opportunities for higher returns, and the seller is available to discuss whats needed to unlock the full potential of this investment. Located in a thriving area with easy access to parks, schools, shopping, and public transit, this property is well-positioned for long-term growth and tenant demand. Income details, lease agreements, and upgrade lists are available upon request. Don't miss out on this rare opportunity. Reach out today! (id:53193)
Property Details
| MLS® Number | X12034414 |
| Property Type | Multi-family |
| Community Name | East L |
| Features | Irregular Lot Size, Dry |
| ParkingSpaceTotal | 5 |
Building
| BathroomTotal | 4 |
| BedroomsAboveGround | 4 |
| BedroomsBelowGround | 1 |
| BedroomsTotal | 5 |
| Age | 100+ Years |
| Amenities | Fireplace(s) |
| Appliances | Water Heater, Stove, Refrigerator |
| BasementDevelopment | Finished |
| BasementType | N/a (finished) |
| CoolingType | Wall Unit |
| ExteriorFinish | Brick, Aluminum Siding |
| FireplacePresent | Yes |
| FireplaceType | Free Standing Metal |
| FoundationType | Block |
| HeatingFuel | Natural Gas |
| HeatingType | Forced Air |
| StoriesTotal | 2 |
| SizeInterior | 1500 - 2000 Sqft |
| Type | Fourplex |
| UtilityWater | Municipal Water |
Parking
| No Garage |
Land
| Acreage | No |
| Sewer | Sanitary Sewer |
| SizeDepth | 132 Ft ,2 In |
| SizeFrontage | 41 Ft ,3 In |
| SizeIrregular | 41.3 X 132.2 Ft |
| SizeTotalText | 41.3 X 132.2 Ft|under 1/2 Acre |
| ZoningDescription | Bdc(36), H13 |
Rooms
| Level | Type | Length | Width | Dimensions |
|---|---|---|---|---|
| Second Level | Kitchen | 2.78 m | 3.4 m | 2.78 m x 3.4 m |
| Second Level | Bedroom | 2.71 m | 2.39 m | 2.71 m x 2.39 m |
| Second Level | Living Room | 2.99 m | 2.99 m | 2.99 m x 2.99 m |
| Basement | Kitchen | 3.84 m | 2.74 m | 3.84 m x 2.74 m |
| Basement | Bedroom | 3.91 m | 3.2 m | 3.91 m x 3.2 m |
| Basement | Living Room | 5.09 m | 2.88 m | 5.09 m x 2.88 m |
| Main Level | Kitchen | 3.58 m | 3.66 m | 3.58 m x 3.66 m |
| Main Level | Bedroom | 4.1 m | 3.98 m | 4.1 m x 3.98 m |
| Main Level | Bedroom | 3.61 m | 3.04 m | 3.61 m x 3.04 m |
| Main Level | Bedroom 2 | 2.97 m | 3.34 m | 2.97 m x 3.34 m |
| Main Level | Living Room | 5.89 m | 3.02 m | 5.89 m x 3.02 m |
| Main Level | Kitchen | 3.2 m | 3.1 m | 3.2 m x 3.1 m |
| Main Level | Dining Room | 3.2 m | 2.49 m | 3.2 m x 2.49 m |
https://www.realtor.ca/real-estate/28057773/451-hamilton-road-london-east-l
Interested?
Contact us for more information
Ken Small
Salesperson
Century 21 First Canadian Corp

