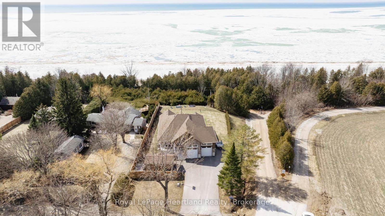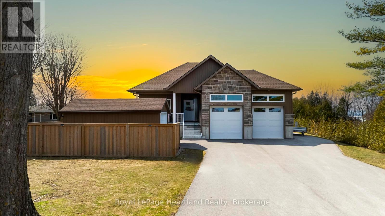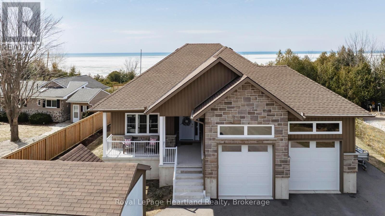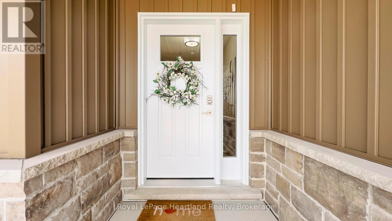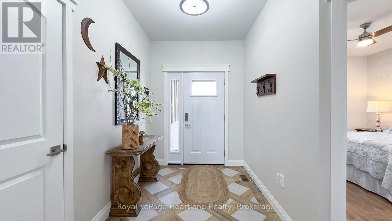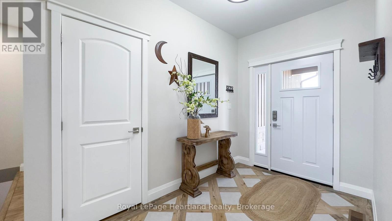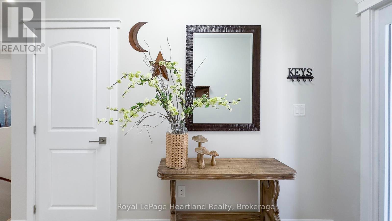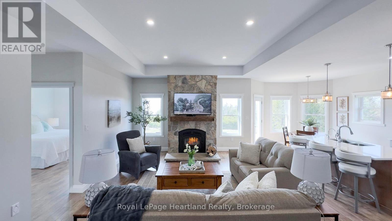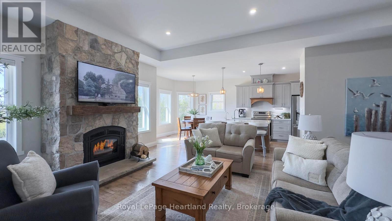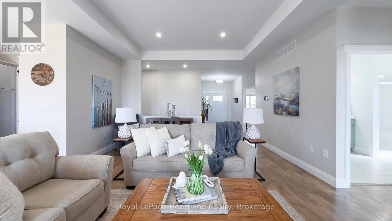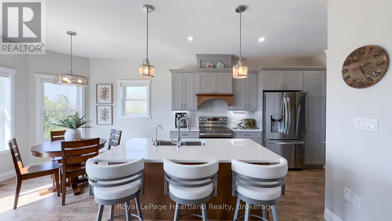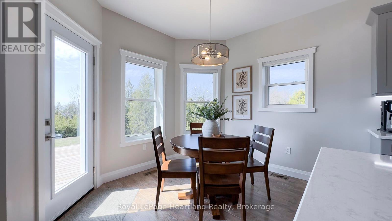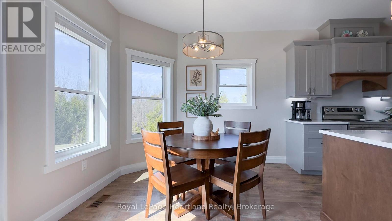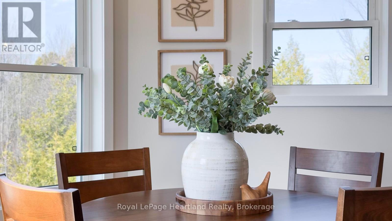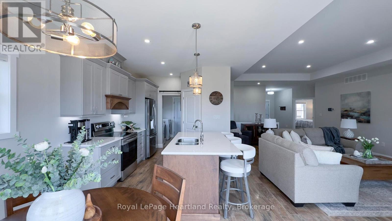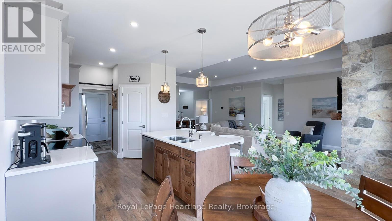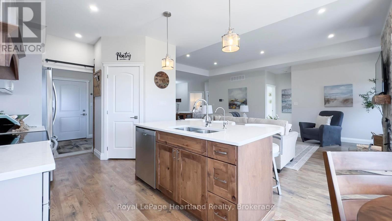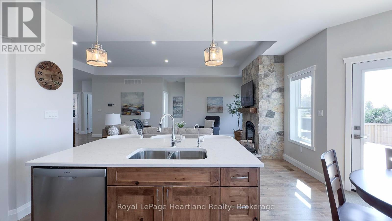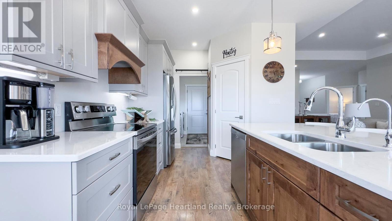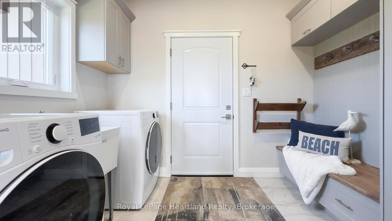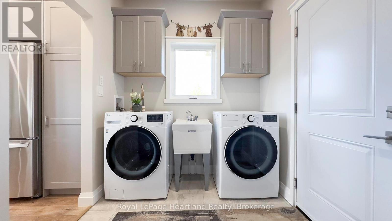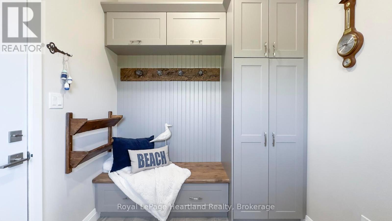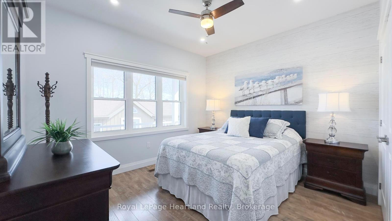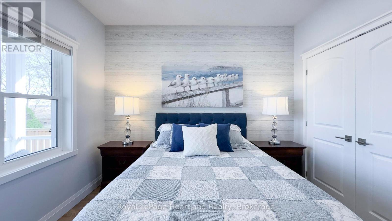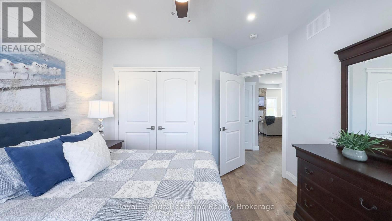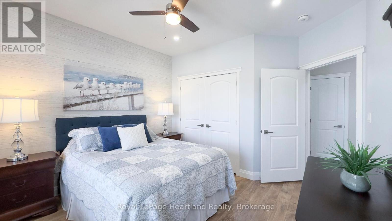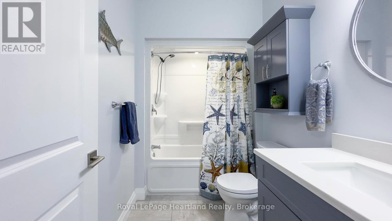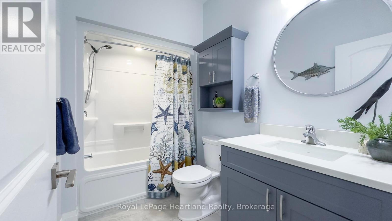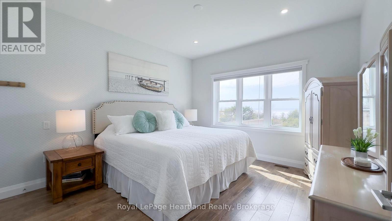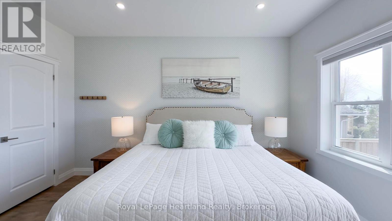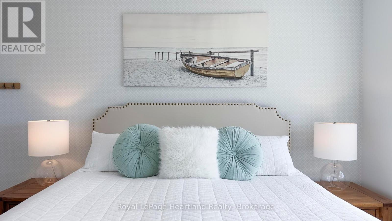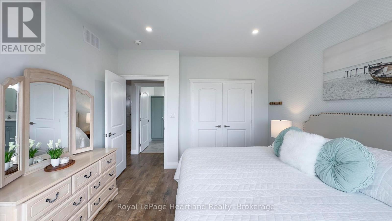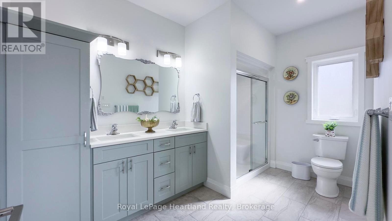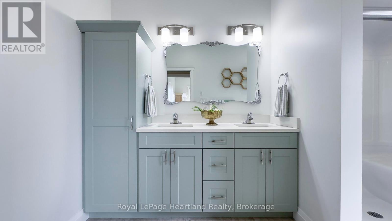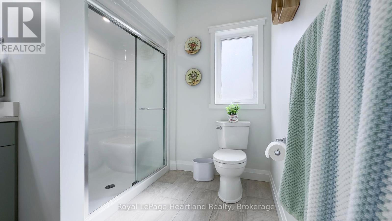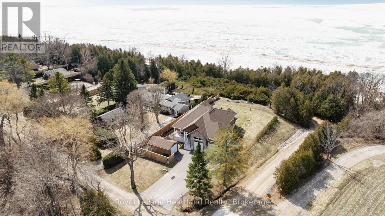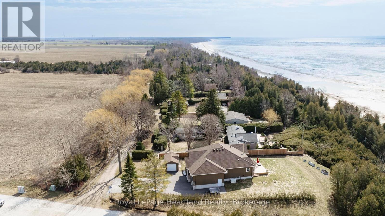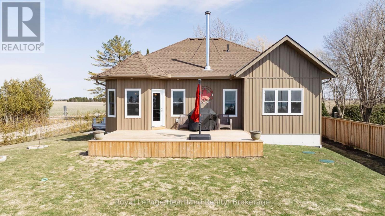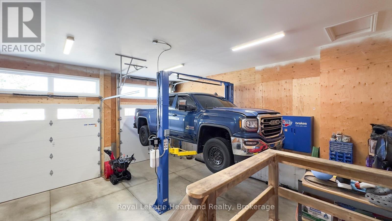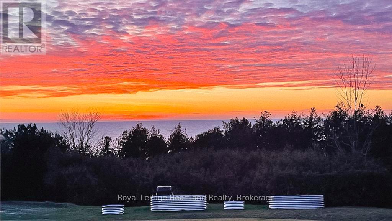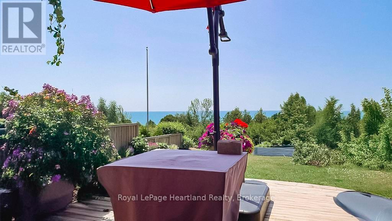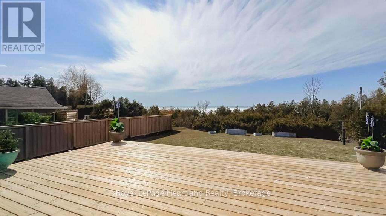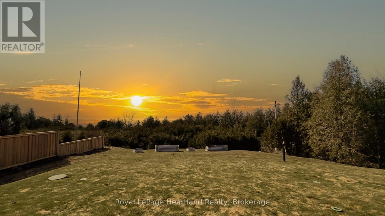85049 Michelle Street Ashfield-Colborne-Wawanosh, Ontario N7A 3X9
2 Bedroom 2 Bathroom 1099.9909 - 1499.9875 sqft
Raised Bungalow Fireplace Central Air Conditioning, Air Exchanger Forced Air
$969,900
Experience Lakeside Living at Its Finest! This impressive raised bungalow, built in 2023, is designed for year-round enjoyment, seasonal getaways, or as a profitable rental investment. Located just steps from the water, this home offers the perfect blend of tranquility & convenience, just 18 minutes from Goderich & 20 minutes from Kincardine. Inside, you'll be welcomed by 9' ceilings & stunning inlaid tiles. The living room showcases a floor-to-ceiling stone fireplace, a 10' tray ceiling, & panoramic windows that flood the space with natural light. The kitchen is a chef's dream, featuring beautiful cabinetry, quartz countertops, stainless steel appliances, walk-in pantry. A 23'x16' lakeside deck offers unobstructed views of breathtaking Lake Huron, perfect for relaxing or entertaining. Conveniently located off the kitchen, the laundry & coat room leads into an oversized garage with 13.5' ceilings & a 9,000 lb car hoist ideal for car enthusiasts. The partially finished lower level with 8.5' ceilings is ready for your vision, featuring a roughed-in 4pc bath & foam insulation under the floor slab ideal for extra bedrooms or a family retreat. Sitting on a spacious lot, this home offers a peaceful escape with the security of a friendly lakeside community. Located on Huron Sands Rd., a Municipally maintained paved road, you'll enjoy the convenience of municipal water, garbage services, & year-round access. A 12' x 20' outbuilding at the front serves as a storage shed or potential bunkie while preserving your stunning lake view. With public access to a sandy beach just a 2-minute stroll away, this home truly embraces lakeside living. Plus, the numerous upgrades include- triple-pane windows, whole-house spray foam insulation, a new septic system, a 22W hardwired Generac generator, a reverse osmosis system, & iron filter. **ensure comfort and efficiency year-round. There's so much more to see -come experience this incredible home for yourself! (id:53193)
Property Details
| MLS® Number | X12034065 |
| Property Type | Single Family |
| Community Name | Ashfield |
| AmenitiesNearBy | Beach, Place Of Worship |
| CommunityFeatures | Community Centre, School Bus |
| Easement | None |
| EquipmentType | Propane Tank |
| Features | Sump Pump |
| ParkingSpaceTotal | 6 |
| RentalEquipmentType | Propane Tank |
| Structure | Deck |
| ViewType | Lake View |
Building
| BathroomTotal | 2 |
| BedroomsAboveGround | 2 |
| BedroomsTotal | 2 |
| Age | 0 To 5 Years |
| Appliances | Water Heater, Water Softener, Dishwasher, Dryer, Garage Door Opener, Hood Fan, Stove, Washer, Window Coverings, Refrigerator |
| ArchitecturalStyle | Raised Bungalow |
| BasementDevelopment | Unfinished |
| BasementType | N/a (unfinished) |
| ConstructionStatus | Insulation Upgraded |
| ConstructionStyleAttachment | Detached |
| CoolingType | Central Air Conditioning, Air Exchanger |
| ExteriorFinish | Stone, Vinyl Siding |
| FireplacePresent | Yes |
| FireplaceTotal | 1 |
| FireplaceType | Woodstove |
| FoundationType | Poured Concrete |
| HeatingFuel | Propane |
| HeatingType | Forced Air |
| StoriesTotal | 1 |
| SizeInterior | 1099.9909 - 1499.9875 Sqft |
| Type | House |
| UtilityWater | Municipal Water |
Parking
| Attached Garage | |
| Garage |
Land
| Acreage | No |
| LandAmenities | Beach, Place Of Worship |
| Sewer | Septic System |
| SizeDepth | 184 Ft ,4 In |
| SizeFrontage | 126 Ft ,4 In |
| SizeIrregular | 126.4 X 184.4 Ft |
| SizeTotalText | 126.4 X 184.4 Ft |
| ZoningDescription | Rc1- Ne1 |
Rooms
| Level | Type | Length | Width | Dimensions |
|---|---|---|---|---|
| Main Level | Foyer | 3.24 m | 2.01 m | 3.24 m x 2.01 m |
| Main Level | Living Room | 6.67 m | 4.52 m | 6.67 m x 4.52 m |
| Main Level | Kitchen | 4.02 m | 3.17 m | 4.02 m x 3.17 m |
| Main Level | Dining Room | 2.72 m | 3.21 m | 2.72 m x 3.21 m |
| Main Level | Laundry Room | 2.17 m | 13 m | 2.17 m x 13 m |
| Main Level | Primary Bedroom | 4.27 m | 3.72 m | 4.27 m x 3.72 m |
| Main Level | Bathroom | 2.34 m | 3.71 m | 2.34 m x 3.71 m |
| Main Level | Bathroom | 1.65 m | 2.81 m | 1.65 m x 2.81 m |
| Main Level | Bedroom 2 | 4.05 m | 3.64 m | 4.05 m x 3.64 m |
Interested?
Contact us for more information
Brenda Campbell
Salesperson
Royal LePage Heartland Realty
34 Main St
Seaforth, Ontario N0K 1W0
34 Main St
Seaforth, Ontario N0K 1W0
Melissa Daer
Salesperson
Royal LePage Heartland Realty
Branch: 33 Hamilton St
Goderich, Ontario N7A 1P8
Branch: 33 Hamilton St
Goderich, Ontario N7A 1P8

