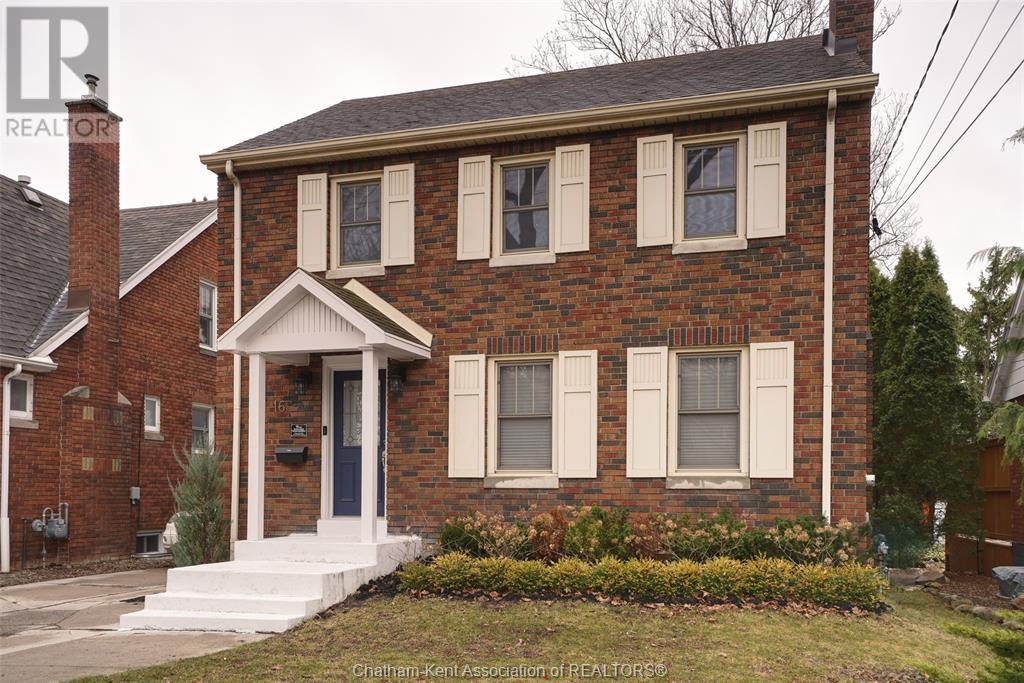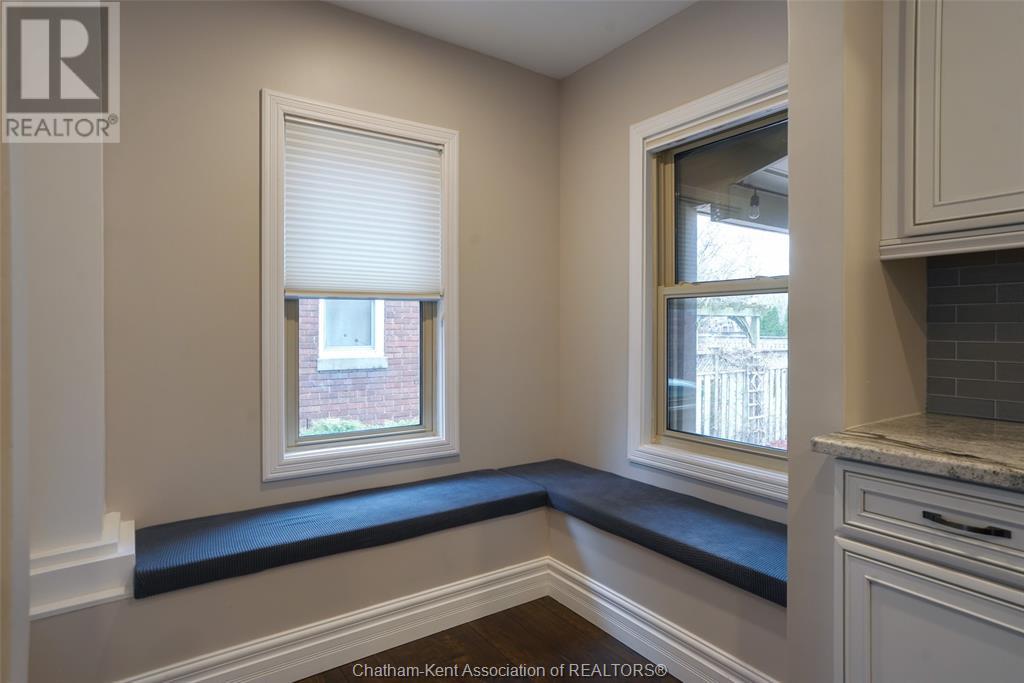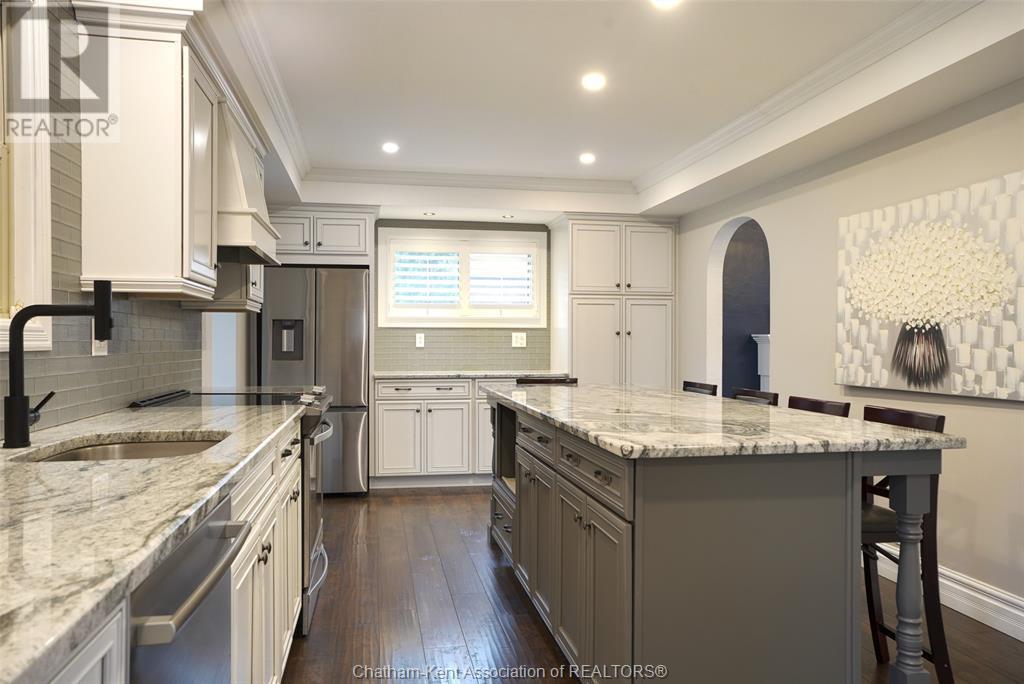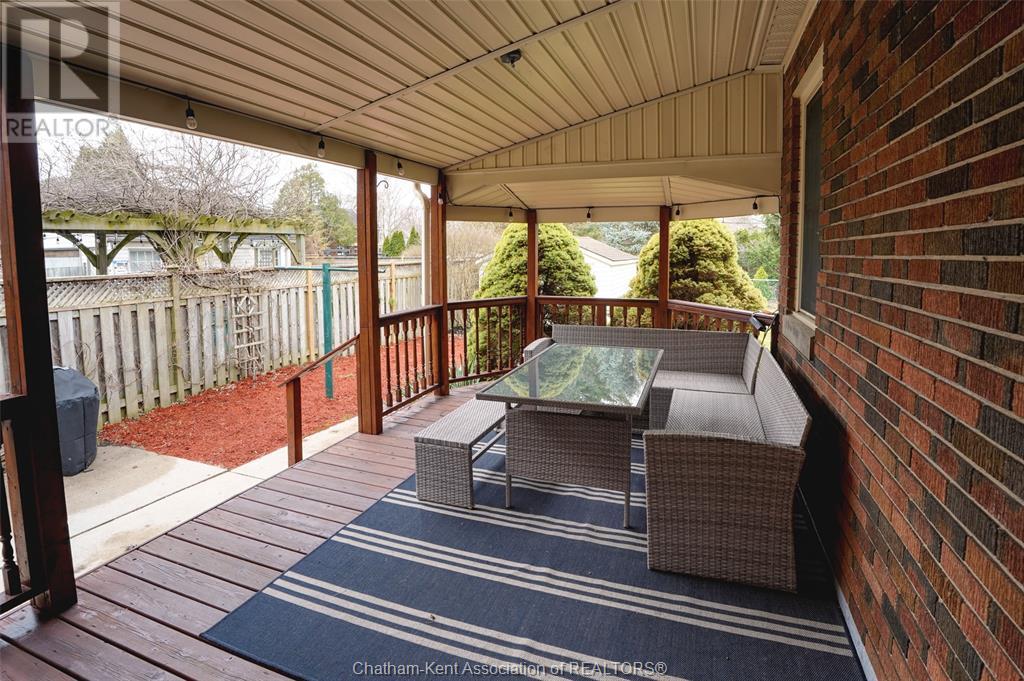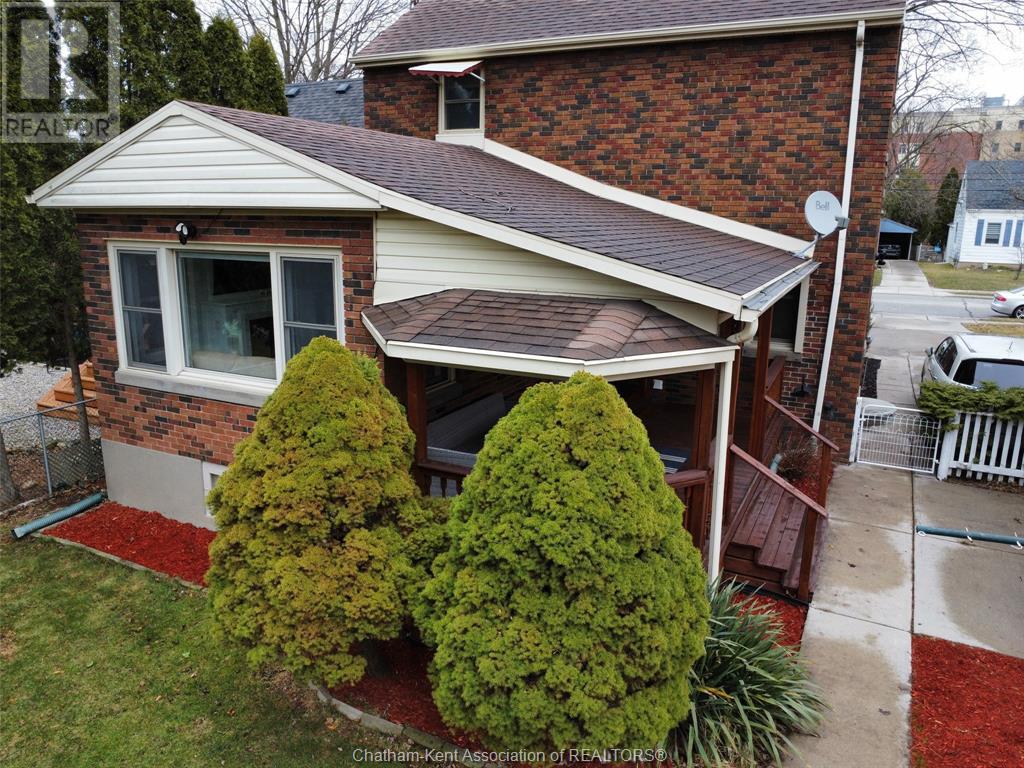16 Buckingham Avenue Chatham, Ontario N7M 3B4
3 Bedroom 3 Bathroom
Fireplace Central Air Conditioning Forced Air
$529,000
Charming and character-filled two-story brick home, nestled in one of the area’s most sought-after neighbourhoods. The curb appeal will capture your heart, with its timeless brick exterior and inviting front entrance.Warm and welcoming front living room, complete with a cozy gas fireplace. The stunning custom kitchen is a true showstopper, designed for both style and function, flowing seamlessly into the main-floor family room—perfect for gatherings. A convenient two-piece bath rounds out the main level.Upstairs, you’ll find three comfortable bedrooms and a beautifully updated four-piece bath, offering the perfect retreat after a long day.The lower level is a true gem, featuring a sleek and modern theatre room with built-in shelving, ideal for movie nights or entertaining guests. A second two-piece bath adds extra convenience.Outside, the fully fenced backyard is your private oasis, featuring mature trees and a fantastic covered porch—just in time to enjoy the warmer weather ahead! (id:53193)
Property Details
| MLS® Number | 25006371 |
| Property Type | Single Family |
| Features | Concrete Driveway, Single Driveway |
Building
| BathroomTotal | 3 |
| BedroomsAboveGround | 3 |
| BedroomsTotal | 3 |
| Appliances | Dishwasher, Dryer, Refrigerator, Stove, Washer |
| ConstructedDate | 1950 |
| ConstructionStyleAttachment | Detached |
| CoolingType | Central Air Conditioning |
| ExteriorFinish | Brick |
| FireplaceFuel | Gas |
| FireplacePresent | Yes |
| FireplaceType | Direct Vent |
| FlooringType | Hardwood, Laminate |
| FoundationType | Concrete |
| HalfBathTotal | 2 |
| HeatingFuel | Natural Gas |
| HeatingType | Forced Air |
| StoriesTotal | 2 |
| Type | House |
Parking
| Detached Garage | |
| Garage |
Land
| Acreage | No |
| FenceType | Fence |
| SizeIrregular | 40.08x130.48 Ft |
| SizeTotalText | 40.08x130.48 Ft|under 1/4 Acre |
| ZoningDescription | Rl1 |
Rooms
| Level | Type | Length | Width | Dimensions |
|---|---|---|---|---|
| Second Level | 4pc Bathroom | 8 ft | 5 ft | 8 ft x 5 ft |
| Second Level | Bedroom | 11 ft ,4 in | 10 ft | 11 ft ,4 in x 10 ft |
| Second Level | Bedroom | 13 ft ,2 in | 12 ft | 13 ft ,2 in x 12 ft |
| Second Level | Bedroom | 13 ft ,5 in | 10 ft ,2 in | 13 ft ,5 in x 10 ft ,2 in |
| Lower Level | 2pc Bathroom | 5 ft | 6 ft | 5 ft x 6 ft |
| Lower Level | Recreation Room | 21 ft ,5 in | 23 ft | 21 ft ,5 in x 23 ft |
| Main Level | 2pc Bathroom | 6 ft | 6 ft | 6 ft x 6 ft |
| Main Level | Family Room/fireplace | 18 ft | 12 ft | 18 ft x 12 ft |
| Main Level | Living Room | 16 ft ,5 in | 11 ft ,7 in | 16 ft ,5 in x 11 ft ,7 in |
| Main Level | Dining Nook | 5 ft ,5 in | 6 ft | 5 ft ,5 in x 6 ft |
| Main Level | Kitchen | 16 ft ,5 in | 18 ft | 16 ft ,5 in x 18 ft |
https://www.realtor.ca/real-estate/28065342/16-buckingham-avenue-chatham
Interested?
Contact us for more information
Patrick Pinsonneault
Broker
Royal LePage Peifer Realty Brokerage
425 Mcnaughton Ave W.
Chatham, Ontario N7L 4K4
425 Mcnaughton Ave W.
Chatham, Ontario N7L 4K4
Darren Hart
Sales Person
Royal LePage Peifer Realty Brokerage
425 Mcnaughton Ave W.
Chatham, Ontario N7L 4K4
425 Mcnaughton Ave W.
Chatham, Ontario N7L 4K4
Carson Warrener
Sales Person
Royal LePage Peifer Realty Brokerage
425 Mcnaughton Ave W.
Chatham, Ontario N7L 4K4
425 Mcnaughton Ave W.
Chatham, Ontario N7L 4K4
Marco Acampora
Sales Person
Royal LePage Peifer Realty Brokerage
425 Mcnaughton Ave W.
Chatham, Ontario N7L 4K4
425 Mcnaughton Ave W.
Chatham, Ontario N7L 4K4

