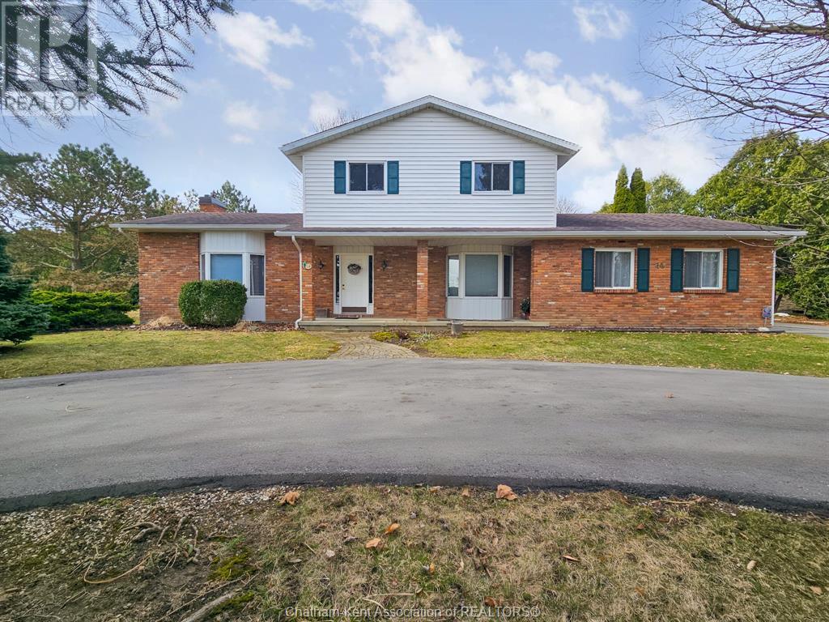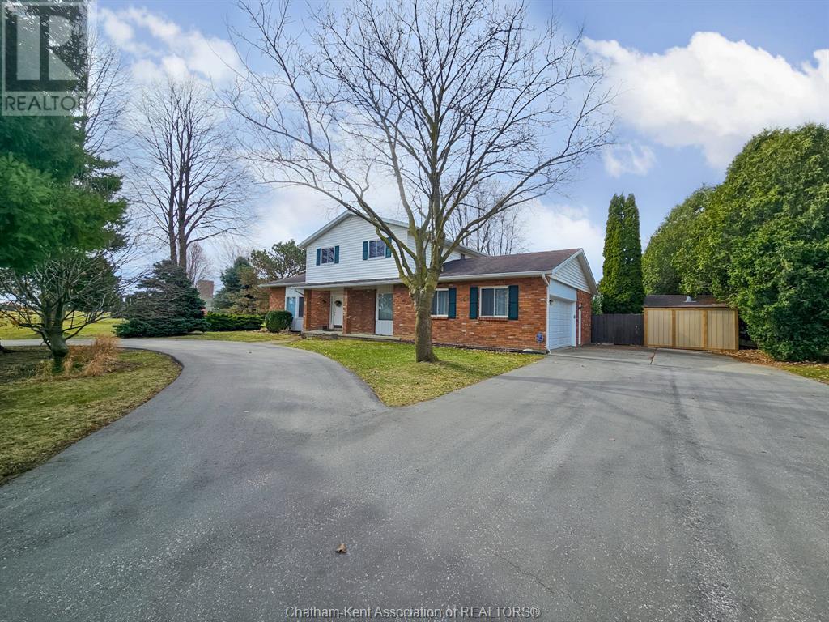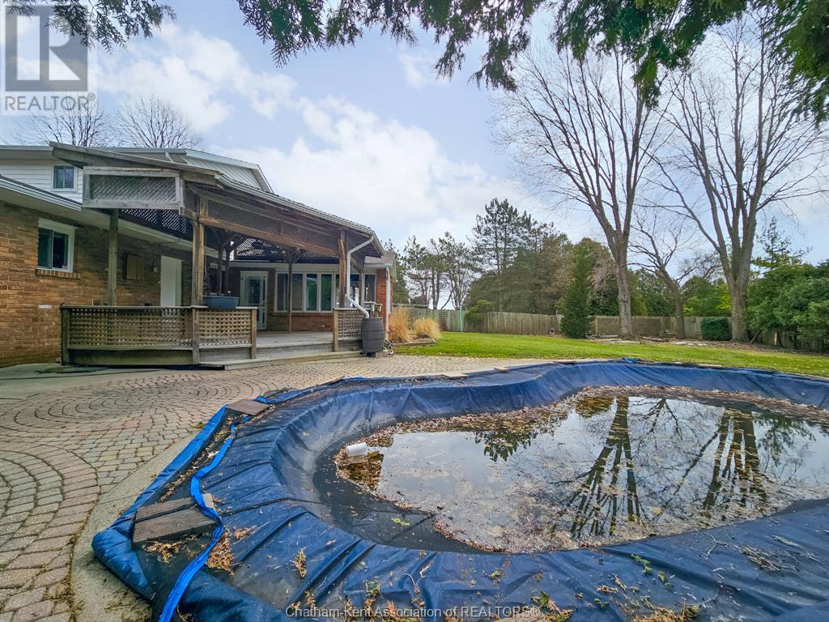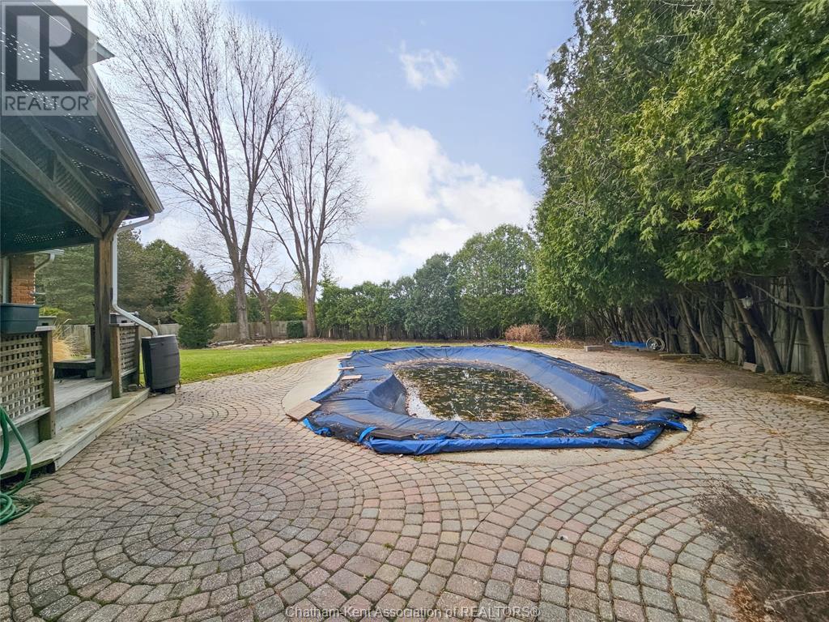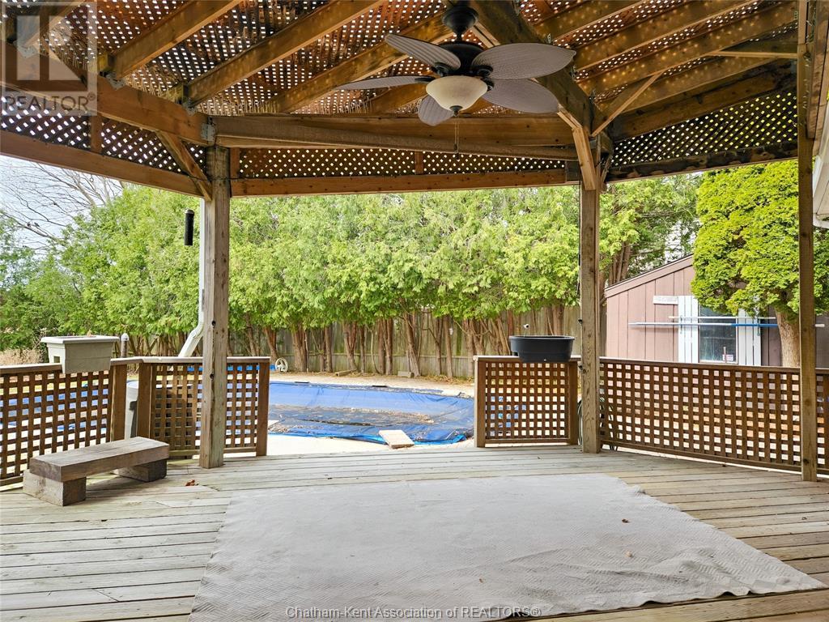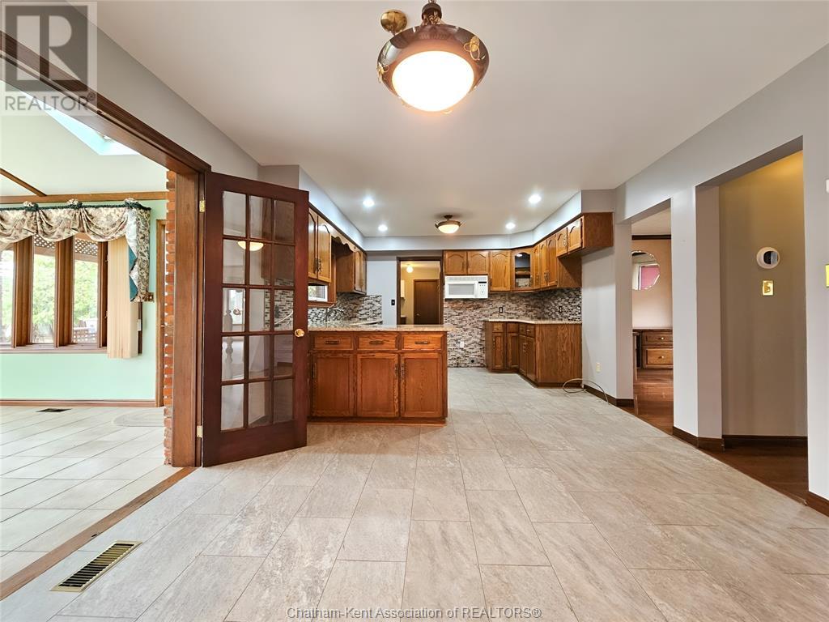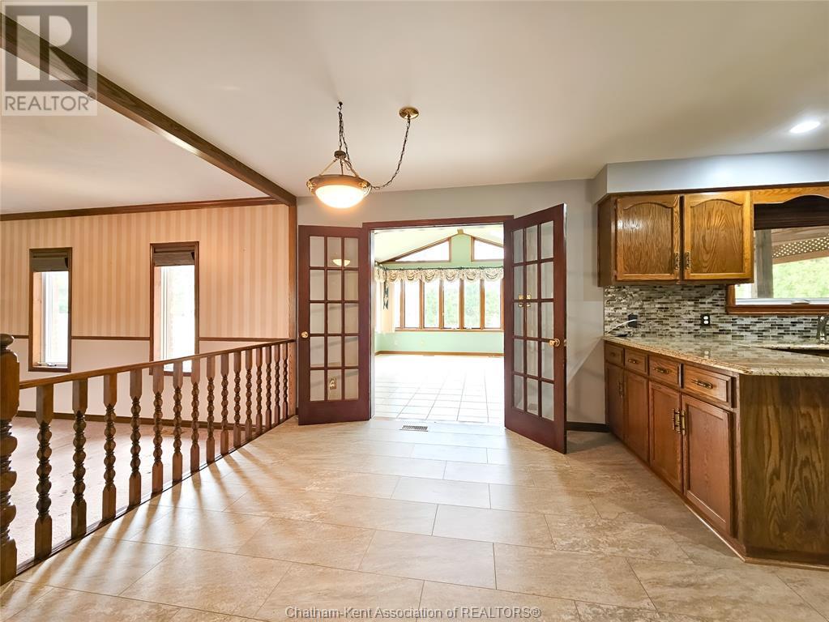14 Willcox Street Chatham, Ontario N7M 6E3
3 Bedroom 3 Bathroom 2249 sqft
Fireplace Inground Pool Central Air Conditioning Forced Air Landscaped
$699,900
Welcome home to 14 Willcox Street! Spacious main rooms in this open concept two storey home. Three bedrooms up with two bathrooms. Main floor boasts a 20 ft. by 21 ft. great room with natural fireplace plus insert. Spacious kitchen and eating area with ceramic tile flooring and granite countertops. Formal dining room for quiet dinners. Main floor also has laundry and two piece bath. There is a large sunroom which overlooks the fenced and private back yard with inground pool. Newer furnace and a/c unit. Quick possession a possibility here. Custom built and design make this a truly ""one of a kind"" home situated on an estate sized lot minutes from amenities and 401 highway access. Make it yours today! (id:53193)
Property Details
| MLS® Number | 25006454 |
| Property Type | Single Family |
| Features | Double Width Or More Driveway, Paved Driveway, Circular Driveway |
| PoolFeatures | Pool Equipment |
| PoolType | Inground Pool |
Building
| BathroomTotal | 3 |
| BedroomsAboveGround | 3 |
| BedroomsTotal | 3 |
| Appliances | Microwave Range Hood Combo |
| ConstructedDate | 1984 |
| ConstructionStyleAttachment | Detached |
| CoolingType | Central Air Conditioning |
| ExteriorFinish | Aluminum/vinyl, Brick |
| FireplaceFuel | Wood |
| FireplacePresent | Yes |
| FireplaceType | Conventional |
| FlooringType | Carpeted, Ceramic/porcelain, Hardwood, Cushion/lino/vinyl |
| FoundationType | Block, Concrete |
| HalfBathTotal | 1 |
| HeatingFuel | Natural Gas |
| HeatingType | Forced Air |
| StoriesTotal | 2 |
| SizeInterior | 2249 Sqft |
| TotalFinishedArea | 2249 Sqft |
| Type | House |
Parking
| Attached Garage | |
| Garage | |
| Inside Entry |
Land
| Acreage | No |
| FenceType | Fence |
| LandscapeFeatures | Landscaped |
| SizeIrregular | 95x165 |
| SizeTotalText | 95x165|under 1/2 Acre |
| ZoningDescription | Rl1-e |
Rooms
| Level | Type | Length | Width | Dimensions |
|---|---|---|---|---|
| Second Level | 3pc Ensuite Bath | Measurements not available | ||
| Second Level | 4pc Bathroom | Measurements not available | ||
| Second Level | Primary Bedroom | 14 ft | 12 ft ,6 in | 14 ft x 12 ft ,6 in |
| Second Level | Bedroom | 11 ft ,6 in | 11 ft ,4 in | 11 ft ,6 in x 11 ft ,4 in |
| Second Level | Bedroom | 11 ft ,6 in | 12 ft | 11 ft ,6 in x 12 ft |
| Basement | Games Room | 10 ft | 20 ft | 10 ft x 20 ft |
| Main Level | Laundry Room | 6 ft ,10 in | 6 ft | 6 ft ,10 in x 6 ft |
| Main Level | 2pc Bathroom | Measurements not available | ||
| Main Level | Sunroom | 14 ft ,3 in | 17 ft | 14 ft ,3 in x 17 ft |
| Main Level | Dining Room | 11 ft ,6 in | 11 ft ,8 in | 11 ft ,6 in x 11 ft ,8 in |
| Main Level | Kitchen/dining Room | 11 ft ,10 in | 21 ft ,4 in | 11 ft ,10 in x 21 ft ,4 in |
| Main Level | Living Room/fireplace | 22 ft | 21 ft ,10 in | 22 ft x 21 ft ,10 in |
https://www.realtor.ca/real-estate/28064796/14-willcox-street-chatham
Interested?
Contact us for more information
Scott Mcmath
Broker of Record
Thames Realty Ltd.
154 Thames St Unit 7
Chatham, Ontario N7L 2Y8
154 Thames St Unit 7
Chatham, Ontario N7L 2Y8

