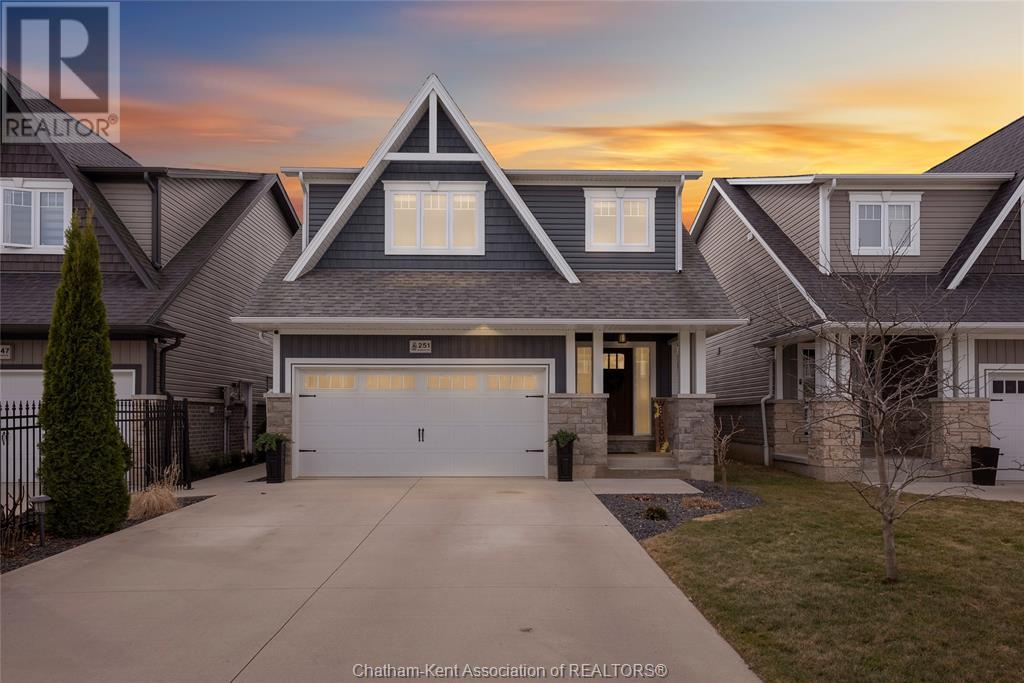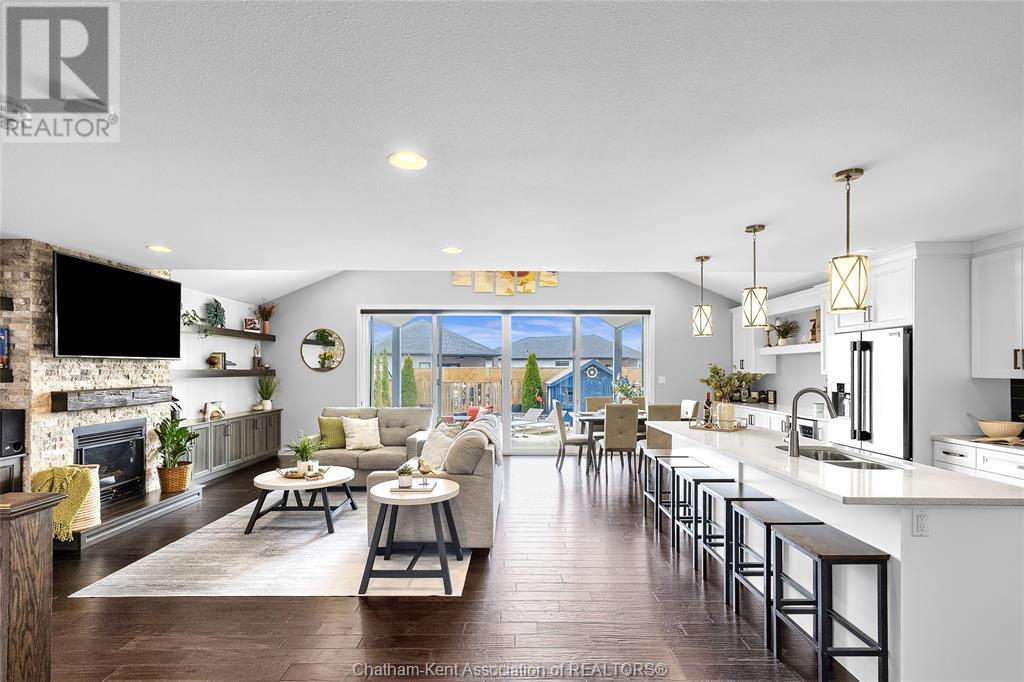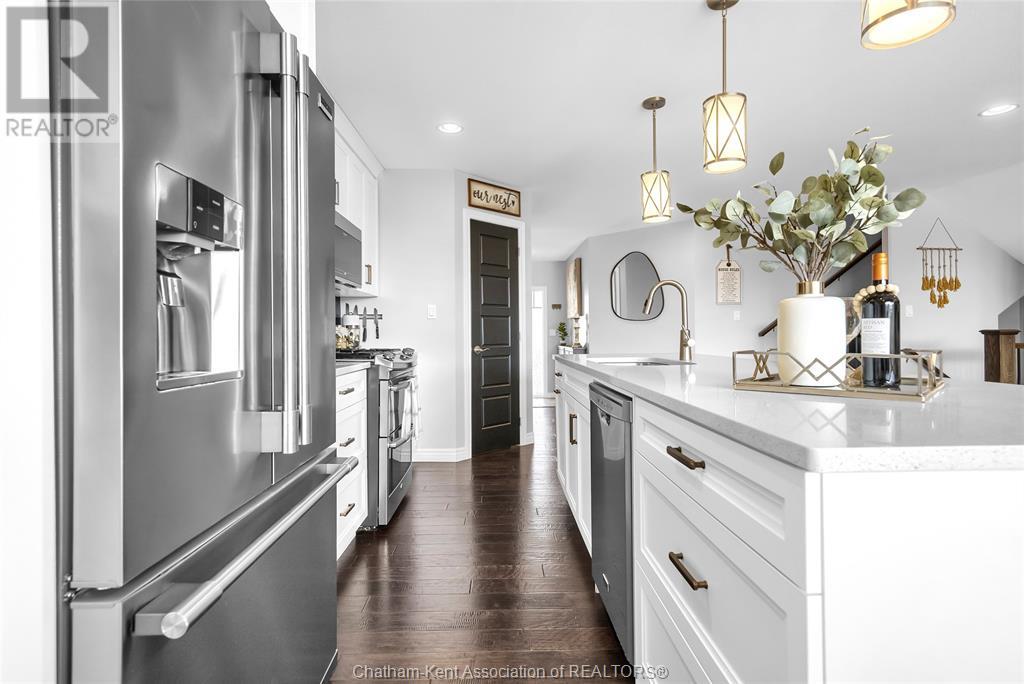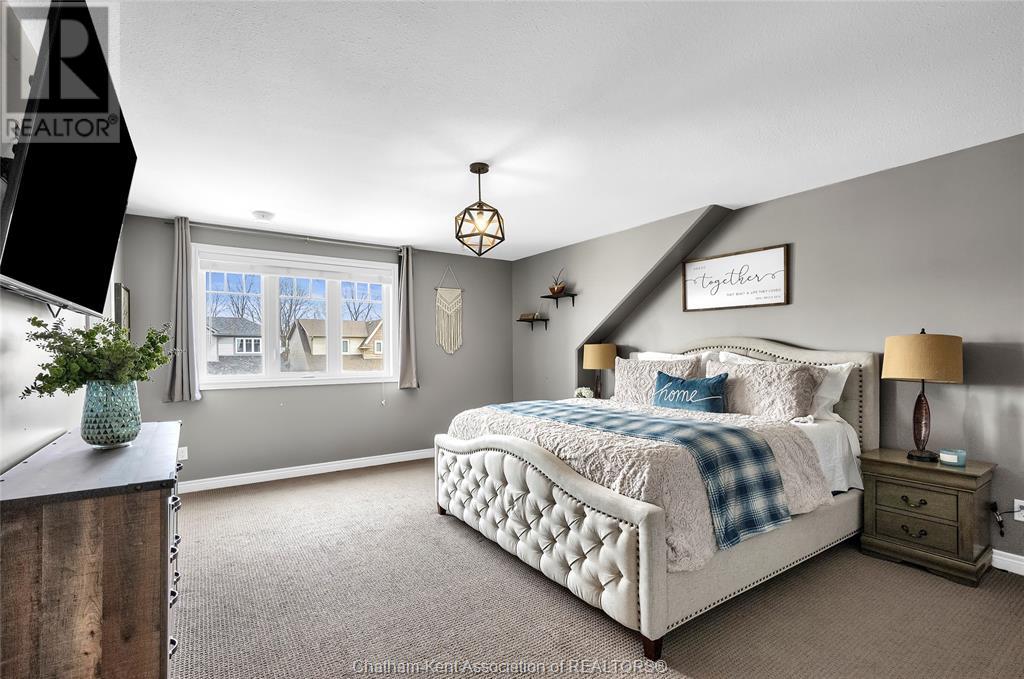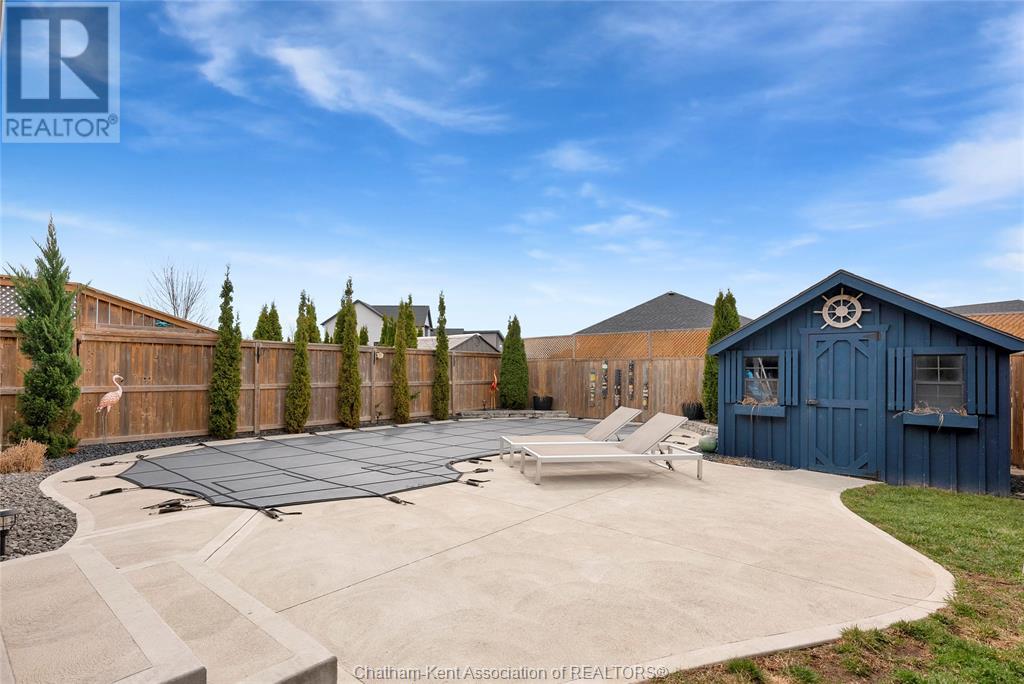251 Hudson Drive Chatham, Ontario N7L 0A6
4 Bedroom 4 Bathroom
Fireplace Inground Pool Central Air Conditioning Furnace Landscaped
$749,000
Pride of ownership is evident when you walk into this immaculate two-story home, nestled back in the popular Landing subdivision! As you enter, you are greeted with an open-concept layout featuring a beautiful kitchen with a walk in pantry and island, leading into the living room with a stunning gas fireplace. Quartz countertops and additional cabinetry includes a coffee bar with beverage fridge, and impeccable shelving plus built-ins connected to the fireplace all creating an elegant and modern vibe. Upstairs, 3 spacious bedrooms, with the primary suite offering a walk-in closet and a 4pc ensuite. The full basement offers an additional bedroom, a large rec room, and plenty of storage. Entertain effortlessly in the great room which leads through a massive patio door to the covered porch where you will enjoy a heated in ground swimming pool, large patio area, storage shed and the fully fenced in yard! Summertime will be here before you know it—don’t delay, call today! (id:53193)
Property Details
| MLS® Number | 25006437 |
| Property Type | Single Family |
| Features | Double Width Or More Driveway, Concrete Driveway |
| PoolFeatures | Pool Equipment |
| PoolType | Inground Pool |
Building
| BathroomTotal | 4 |
| BedroomsAboveGround | 3 |
| BedroomsBelowGround | 1 |
| BedroomsTotal | 4 |
| ConstructedDate | 2016 |
| ConstructionStyleAttachment | Detached |
| CoolingType | Central Air Conditioning |
| ExteriorFinish | Aluminum/vinyl, Brick |
| FireplacePresent | Yes |
| FireplaceType | Direct Vent |
| FlooringType | Carpeted, Ceramic/porcelain, Hardwood |
| FoundationType | Concrete |
| HalfBathTotal | 2 |
| HeatingFuel | Natural Gas |
| HeatingType | Furnace |
| StoriesTotal | 2 |
| Type | House |
Parking
| Attached Garage | |
| Garage | |
| Inside Entry |
Land
| Acreage | No |
| FenceType | Fence |
| LandscapeFeatures | Landscaped |
| SizeIrregular | 35.01x125 |
| SizeTotalText | 35.01x125|under 1/4 Acre |
| ZoningDescription | Rl8 |
Rooms
| Level | Type | Length | Width | Dimensions |
|---|---|---|---|---|
| Second Level | Laundry Room | 7 ft ,1 in | 4 ft ,11 in | 7 ft ,1 in x 4 ft ,11 in |
| Second Level | 4pc Bathroom | 9 ft ,6 in | 8 ft | 9 ft ,6 in x 8 ft |
| Second Level | Bedroom | 12 ft | 10 ft ,9 in | 12 ft x 10 ft ,9 in |
| Second Level | Bedroom | 14 ft ,2 in | 10 ft ,1 in | 14 ft ,2 in x 10 ft ,1 in |
| Second Level | 4pc Ensuite Bath | 12 ft ,3 in | 10 ft ,11 in | 12 ft ,3 in x 10 ft ,11 in |
| Second Level | Primary Bedroom | 16 ft ,9 in | 14 ft | 16 ft ,9 in x 14 ft |
| Basement | Storage | 7 ft ,5 in | 7 ft ,5 in | 7 ft ,5 in x 7 ft ,5 in |
| Basement | Utility Room | 8 ft ,7 in | 6 ft ,10 in | 8 ft ,7 in x 6 ft ,10 in |
| Basement | 2pc Bathroom | 6 ft ,11 in | 3 ft | 6 ft ,11 in x 3 ft |
| Basement | Bedroom | 12 ft ,4 in | 10 ft ,2 in | 12 ft ,4 in x 10 ft ,2 in |
| Basement | Recreation Room | 25 ft ,7 in | 13 ft ,10 in | 25 ft ,7 in x 13 ft ,10 in |
| Main Level | 2pc Bathroom | 5 ft | 5 ft | 5 ft x 5 ft |
| Main Level | Living Room/fireplace | 21 ft ,8 in | 13 ft ,3 in | 21 ft ,8 in x 13 ft ,3 in |
| Main Level | Dining Room | 13 ft ,2 in | 10 ft ,4 in | 13 ft ,2 in x 10 ft ,4 in |
| Main Level | Kitchen | 14 ft ,4 in | 13 ft ,2 in | 14 ft ,4 in x 13 ft ,2 in |
| Main Level | Foyer | 8 ft ,5 in | 8 ft ,1 in | 8 ft ,5 in x 8 ft ,1 in |
https://www.realtor.ca/real-estate/28063916/251-hudson-drive-chatham
Interested?
Contact us for more information
Jeff Godreau
Sales Person
Royal LePage Peifer Realty Brokerage
425 Mcnaughton Ave W.
Chatham, Ontario N7L 4K4
425 Mcnaughton Ave W.
Chatham, Ontario N7L 4K4
Kristel Brink
Sales Person
Royal LePage Peifer Realty Brokerage
425 Mcnaughton Ave W.
Chatham, Ontario N7L 4K4
425 Mcnaughton Ave W.
Chatham, Ontario N7L 4K4
Scott Poulin
Sales Person
Royal LePage Peifer Realty Brokerage
425 Mcnaughton Ave W.
Chatham, Ontario N7L 4K4
425 Mcnaughton Ave W.
Chatham, Ontario N7L 4K4

