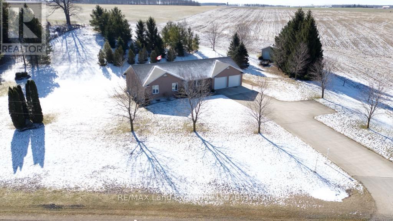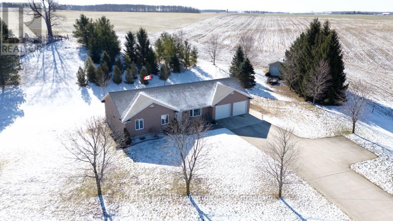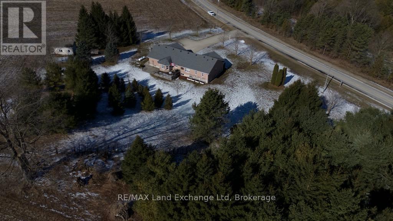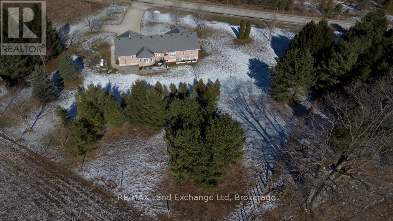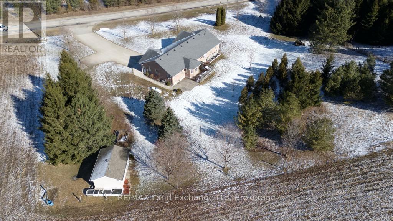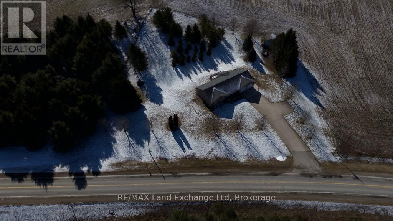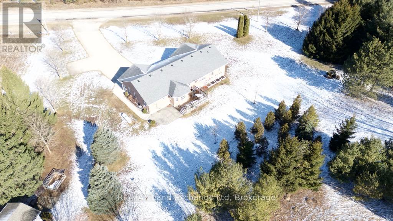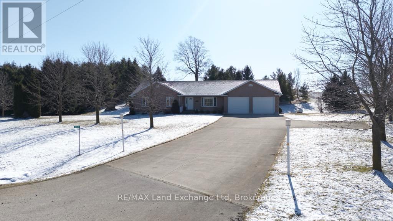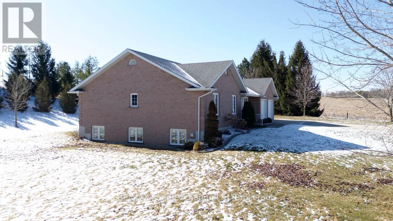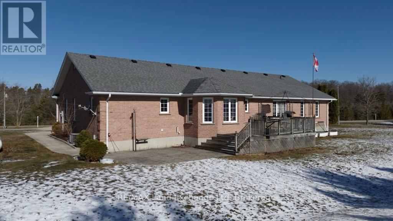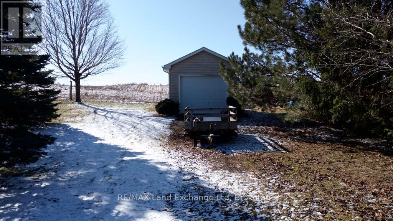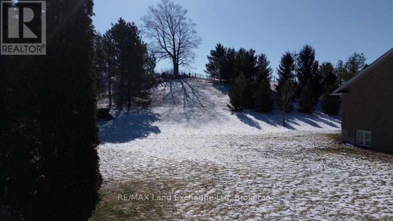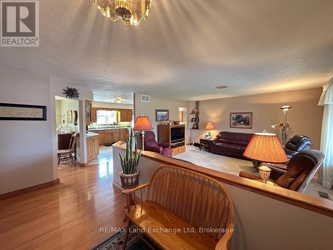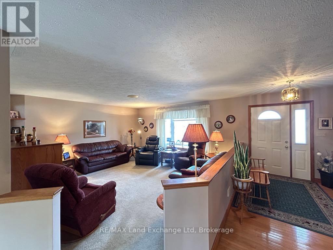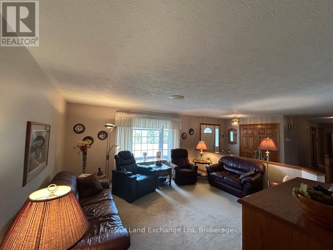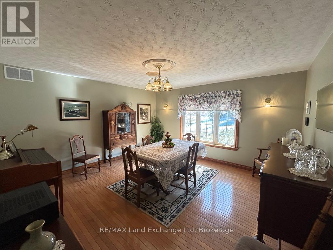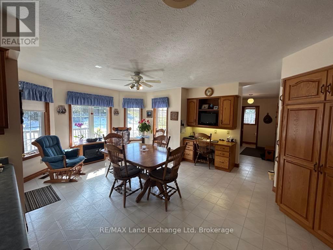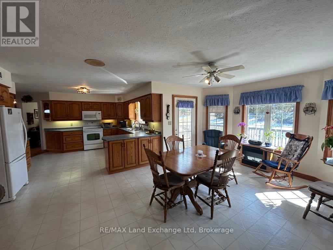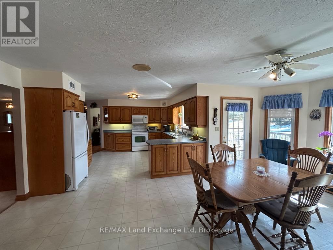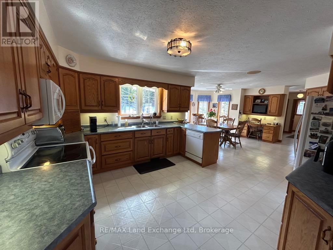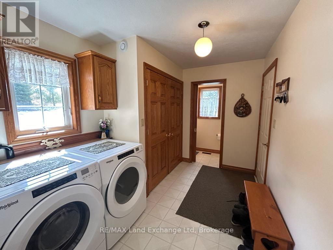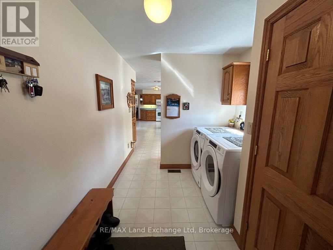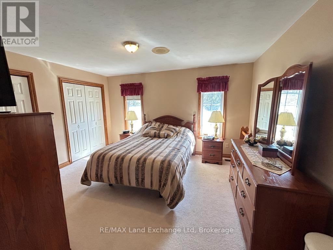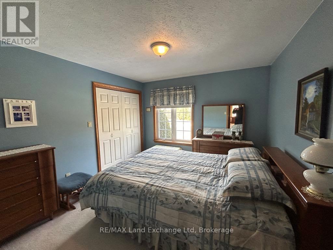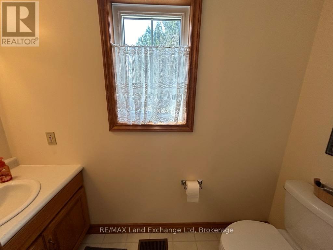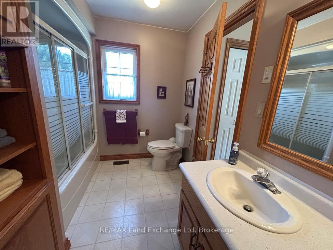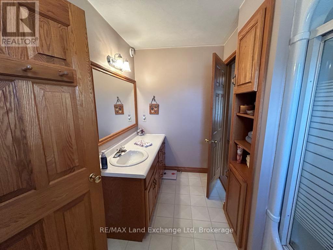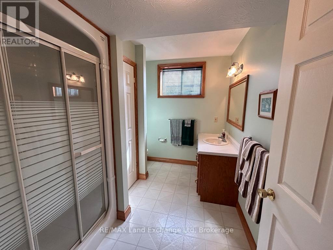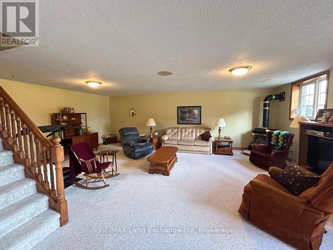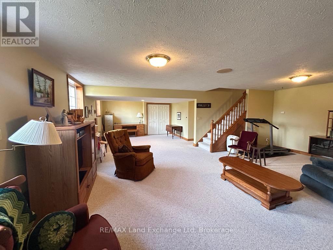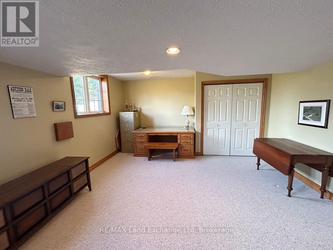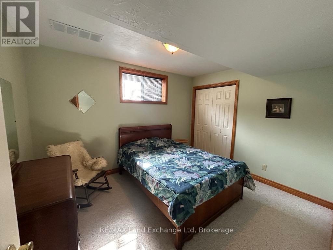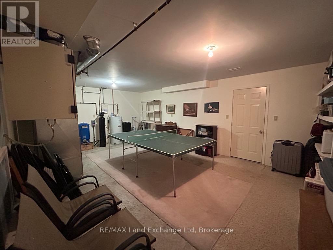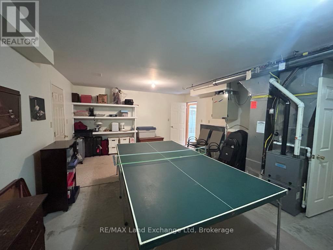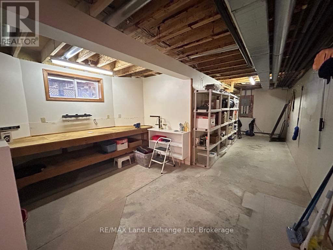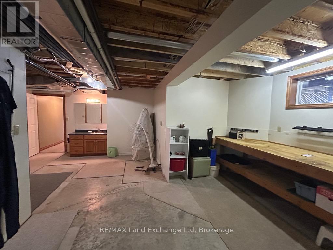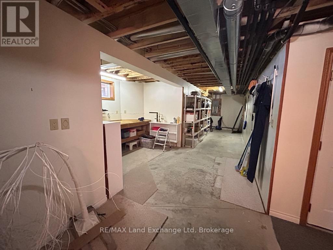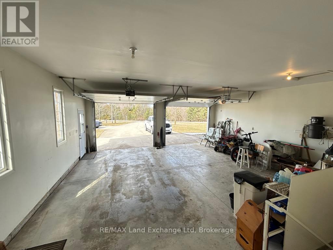881 Bruce Road 6 South Bruce, Ontario N0G 2S0
4 Bedroom 3 Bathroom 2000 - 2500 sqft
Bungalow Central Air Conditioning Forced Air
$849,900
Welcome to 881 Bruce Road 6, Teeswater! Discover the perfect blend of comfort and convenience in this charming brick bungalow, built 26 years ago with quality craftsmanship in mind. This home offers main floor living possibilities that cater to a variety of lifestyles. The spacious main floor features an open concept layout, seamlessly connecting the living, kitchen, and dining areas ideal for entertaining or family gatherings. Downstairs, you'll find a large rec room and games room, providing ample space for leisure activities, along with a workshop for all your projects. The walk-up basement leads directly into a two-car garage, ensuring easy access and convenience. Additionally, a detached 20x14 shop offers extra storage or workspace for hobbies. This property is not just a home; it's a lifestyle opportunity, complete with the perfect toboggan hill right at your doorstep! (id:53193)
Property Details
| MLS® Number | X12038761 |
| Property Type | Single Family |
| Community Name | South Bruce |
| ParkingSpaceTotal | 12 |
Building
| BathroomTotal | 3 |
| BedroomsAboveGround | 3 |
| BedroomsBelowGround | 1 |
| BedroomsTotal | 4 |
| Age | 16 To 30 Years |
| Appliances | Water Heater |
| ArchitecturalStyle | Bungalow |
| BasementDevelopment | Finished |
| BasementType | Full (finished) |
| ConstructionStyleAttachment | Detached |
| CoolingType | Central Air Conditioning |
| ExteriorFinish | Brick |
| FoundationType | Poured Concrete |
| HalfBathTotal | 1 |
| HeatingFuel | Propane |
| HeatingType | Forced Air |
| StoriesTotal | 1 |
| SizeInterior | 2000 - 2500 Sqft |
| Type | House |
Parking
| Attached Garage | |
| Garage |
Land
| Acreage | No |
| Sewer | Septic System |
| SizeDepth | 218 Ft ,9 In |
| SizeFrontage | 297 Ft ,9 In |
| SizeIrregular | 297.8 X 218.8 Ft |
| SizeTotalText | 297.8 X 218.8 Ft |
| ZoningDescription | A1 - General Agriculture |
Rooms
| Level | Type | Length | Width | Dimensions |
|---|---|---|---|---|
| Basement | Games Room | 6.858 m | 4.5415 m | 6.858 m x 4.5415 m |
| Basement | Recreational, Games Room | 9.9365 m | 7.4981 m | 9.9365 m x 7.4981 m |
| Basement | Bedroom | 3.6576 m | 3.048 m | 3.6576 m x 3.048 m |
| Main Level | Living Room | 4.8768 m | 4.8768 m | 4.8768 m x 4.8768 m |
| Main Level | Kitchen | 9.11 m | 3.69 m | 9.11 m x 3.69 m |
| Main Level | Dining Room | 4.4501 m | 4.2672 m | 4.4501 m x 4.2672 m |
| Main Level | Primary Bedroom | 5.0597 m | 4.2672 m | 5.0597 m x 4.2672 m |
| Main Level | Bedroom | 3.6576 m | 3.3528 m | 3.6576 m x 3.3528 m |
| Main Level | Bedroom | 3.3833 m | 3.2309 m | 3.3833 m x 3.2309 m |
| Main Level | Foyer | 2.5298 m | 2.0117 m | 2.5298 m x 2.0117 m |
| Main Level | Laundry Room | 3.3528 m | 2.4384 m | 3.3528 m x 2.4384 m |
Utilities
| Cable | Installed |
https://www.realtor.ca/real-estate/28067433/881-bruce-road-6-south-bruce-south-bruce
Interested?
Contact us for more information
Jamie Raymond Fischer
Salesperson
RE/MAX Land Exchange Ltd
262 Josephine St
Wingham, Ontario N0G 2W0
262 Josephine St
Wingham, Ontario N0G 2W0

