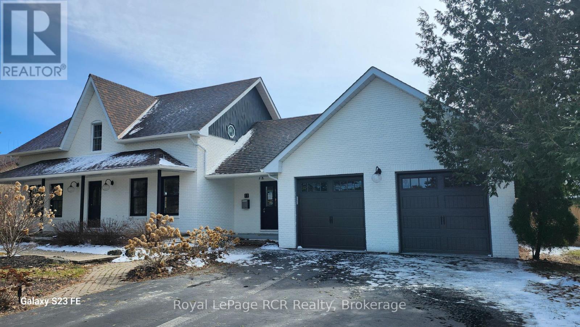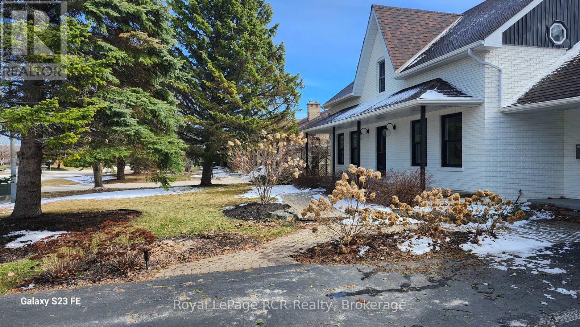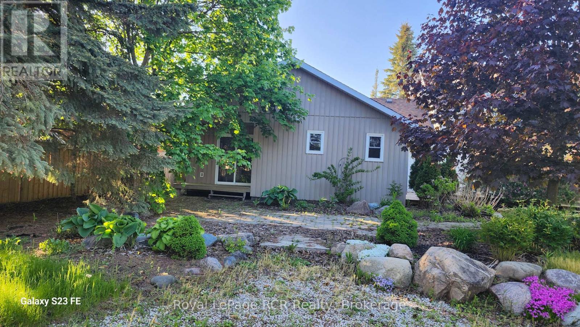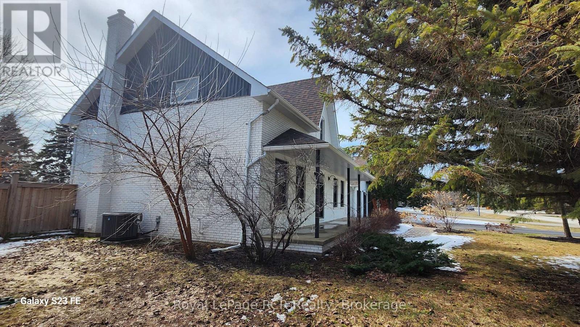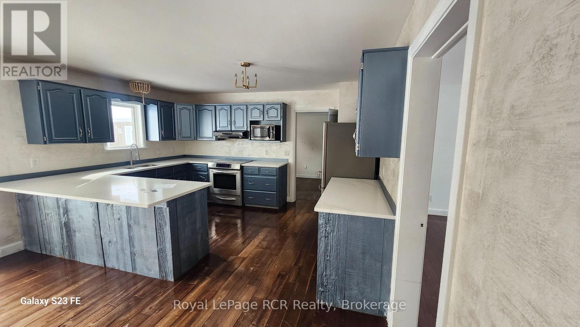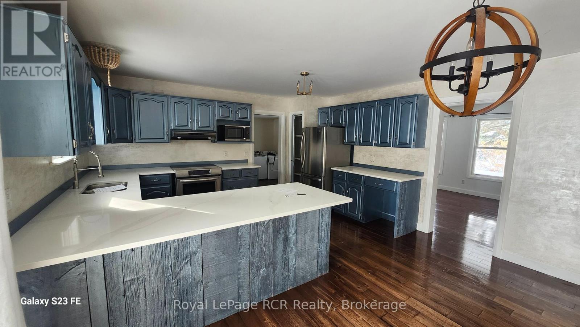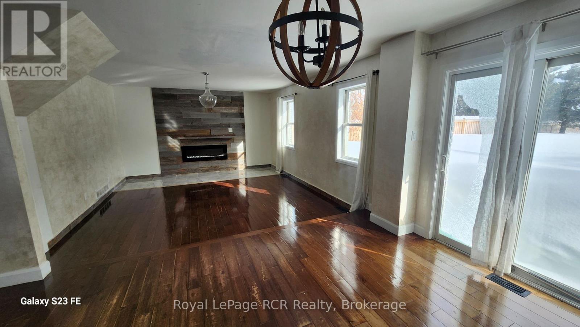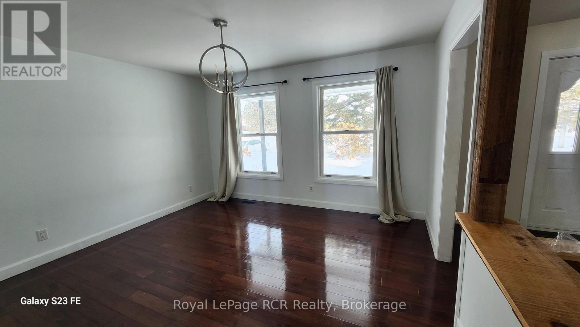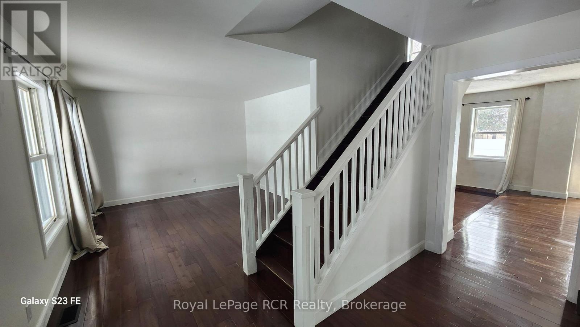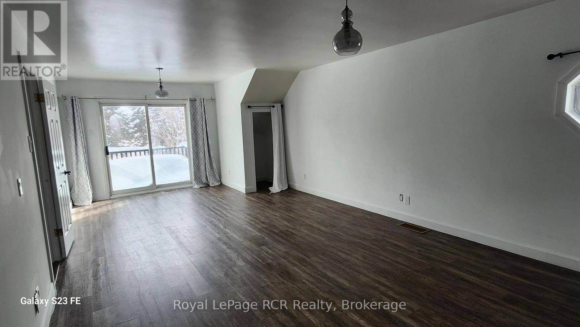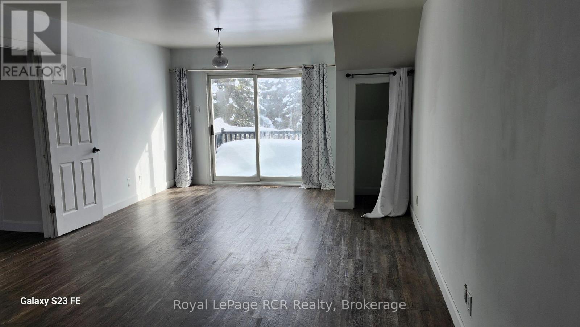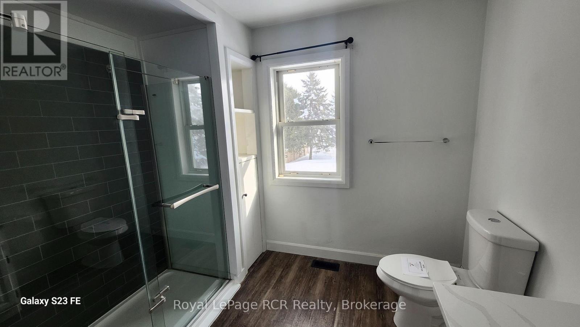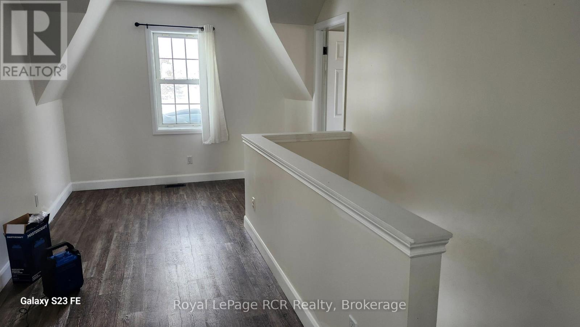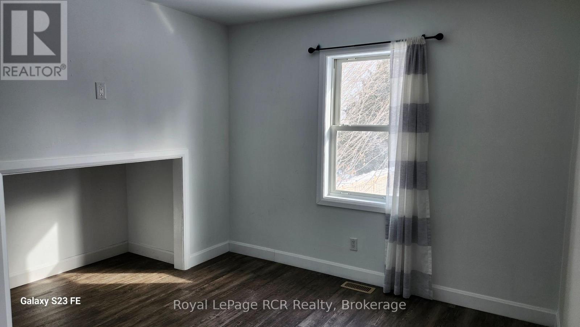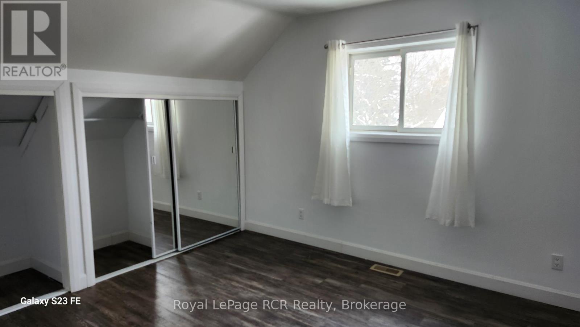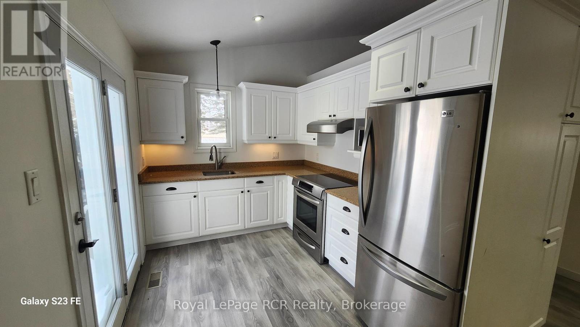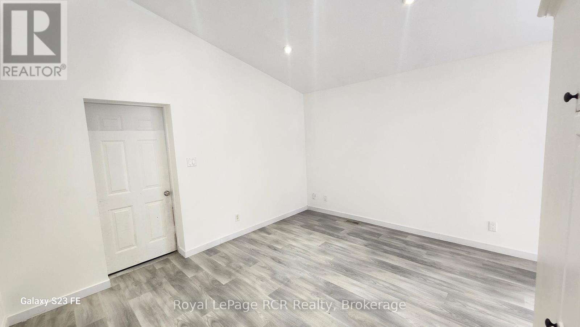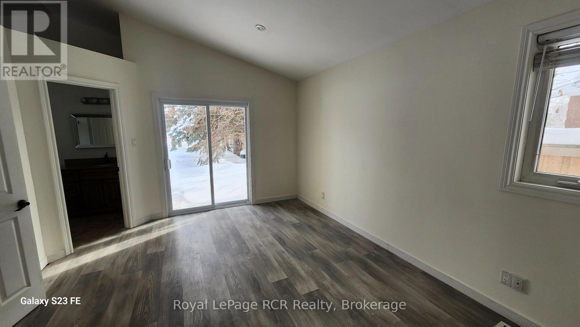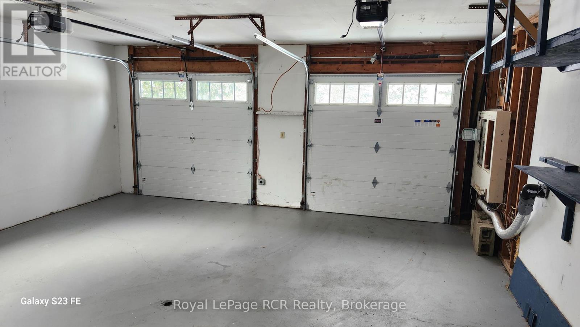11 Blackburn Avenue Clearview, Ontario L0M 1P0
4 Bedroom 3 Bathroom 3000 - 3500 sqft
Fireplace Central Air Conditioning Forced Air Acreage
$999,000
"Power Of Sale". Available For Immediate Possession. Fully Fenced Large Back Yard. Attached 1 Bedroom In-Law Suite With Separate Entrance. Attached 2 Car Garage. Paved Drive. Upgraded Counter Tops. Gas F/P. 3 Large Bedrooms. (id:53193)
Property Details
| MLS® Number | S12038561 |
| Property Type | Single Family |
| Community Name | Nottawa |
| AmenitiesNearBy | Park |
| Features | Level Lot, Level |
| ParkingSpaceTotal | 8 |
Building
| BathroomTotal | 3 |
| BedroomsAboveGround | 4 |
| BedroomsTotal | 4 |
| Age | 31 To 50 Years |
| Amenities | Fireplace(s) |
| BasementType | Crawl Space |
| ConstructionStyleAttachment | Detached |
| CoolingType | Central Air Conditioning |
| ExteriorFinish | Brick, Vinyl Siding |
| FireplacePresent | Yes |
| FlooringType | Hardwood, Laminate |
| FoundationType | Concrete |
| HalfBathTotal | 1 |
| HeatingFuel | Natural Gas |
| HeatingType | Forced Air |
| StoriesTotal | 2 |
| SizeInterior | 3000 - 3500 Sqft |
| Type | House |
| UtilityWater | Municipal Water |
Parking
| Attached Garage | |
| Garage |
Land
| Acreage | Yes |
| LandAmenities | Park |
| Sewer | Septic System |
| SizeDepth | 186 Ft ,6 In |
| SizeFrontage | 94 Ft ,1 In |
| SizeIrregular | 94.1 X 186.5 Ft |
| SizeTotalText | 94.1 X 186.5 Ft|2 - 4.99 Acres |
| ZoningDescription | Hr1 |
Rooms
| Level | Type | Length | Width | Dimensions |
|---|---|---|---|---|
| Second Level | Primary Bedroom | 7.93 m | 4.03 m | 7.93 m x 4.03 m |
| Second Level | Bedroom 2 | 4.06 m | 3.06 m | 4.06 m x 3.06 m |
| Second Level | Bedroom 3 | 3.99 m | 3.83 m | 3.99 m x 3.83 m |
| Main Level | Kitchen | 7.88 m | 3.31 m | 7.88 m x 3.31 m |
| Main Level | Bedroom 4 | 4.5 m | 3.6 m | 4.5 m x 3.6 m |
| Main Level | Kitchen | 3.1 m | 2.53 m | 3.1 m x 2.53 m |
| Main Level | Family Room | 5 m | 4.48 m | 5 m x 4.48 m |
| Main Level | Dining Room | 4 m | 3.6 m | 4 m x 3.6 m |
| Main Level | Living Room | 6.9 m | 4 m | 6.9 m x 4 m |
| Main Level | Living Room | 4.14 m | 3.29 m | 4.14 m x 3.29 m |
| Main Level | Laundry Room | 5 m | 3.79 m | 5 m x 3.79 m |
Utilities
| Cable | Available |
https://www.realtor.ca/real-estate/28067186/11-blackburn-avenue-clearview-nottawa-nottawa
Interested?
Contact us for more information
Bob Gillies
Broker
Royal LePage Rcr Realty
20 Toronto Rd
Flesherton, N0C 1E0
20 Toronto Rd
Flesherton, N0C 1E0

