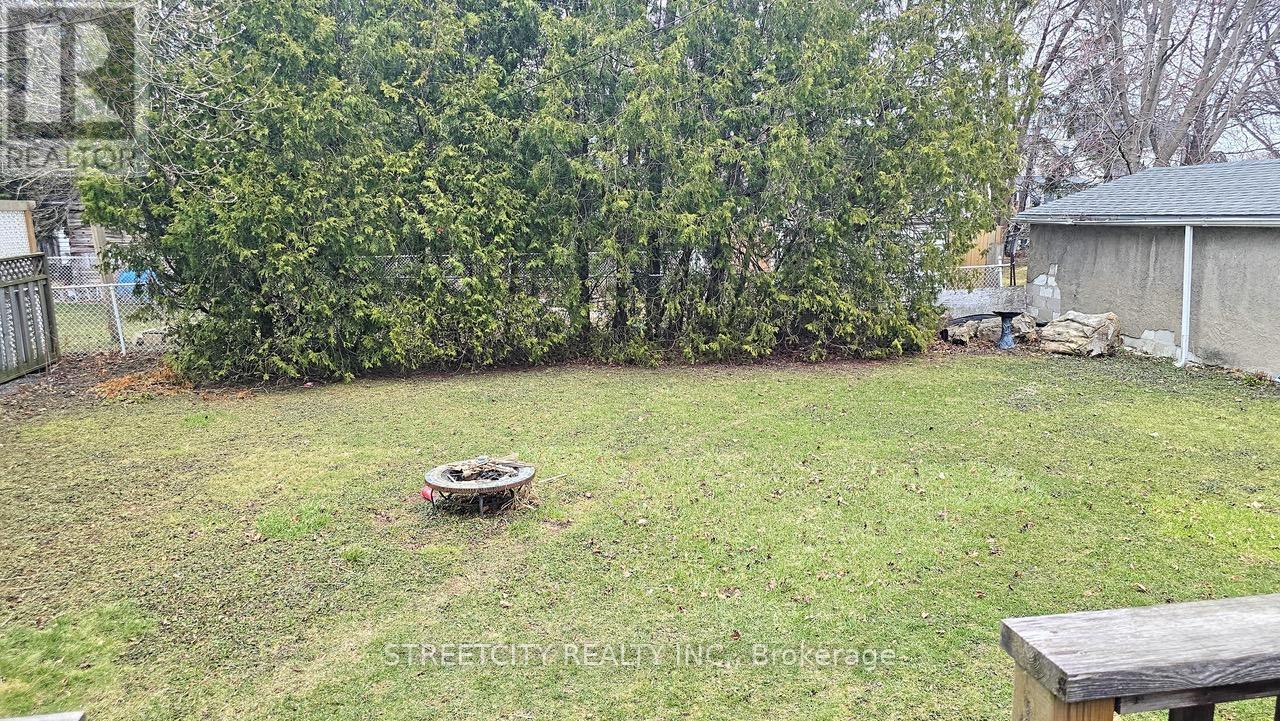146 Ann Street Sarnia, Ontario N7T 2E9
2 Bedroom 1 Bathroom 700 - 1100 sqft
Bungalow Central Air Conditioning Forced Air
$269,900
Charming 2 bed, 1 bath bungalow at 146 Ann St, Sarnia! Walk to downtown & waterfront. Features updated laminate floors, accent wall in spacious living room, newer windows, new furnace & A/C. Back sundeck overlooks large yard. Detached 1-car garage, all appliances included. Quiet street! (id:53193)
Property Details
| MLS® Number | X12040747 |
| Property Type | Single Family |
| Community Name | Sarnia |
| AmenitiesNearBy | Place Of Worship, Public Transit |
| Features | Level Lot, Irregular Lot Size, Dry, Level, Carpet Free |
| ParkingSpaceTotal | 3 |
Building
| BathroomTotal | 1 |
| BedroomsAboveGround | 2 |
| BedroomsTotal | 2 |
| Age | 100+ Years |
| Appliances | Dryer, Stove, Washer, Window Coverings, Refrigerator |
| ArchitecturalStyle | Bungalow |
| BasementType | Crawl Space |
| ConstructionStyleAttachment | Detached |
| CoolingType | Central Air Conditioning |
| ExteriorFinish | Vinyl Siding |
| FoundationType | Block, Concrete |
| HeatingFuel | Natural Gas |
| HeatingType | Forced Air |
| StoriesTotal | 1 |
| SizeInterior | 700 - 1100 Sqft |
| Type | House |
| UtilityWater | Municipal Water |
Parking
| Detached Garage | |
| Garage |
Land
| Acreage | No |
| FenceType | Fenced Yard |
| LandAmenities | Place Of Worship, Public Transit |
| Sewer | Septic System |
| SizeDepth | 100 Ft ,4 In |
| SizeFrontage | 60 Ft ,10 In |
| SizeIrregular | 60.9 X 100.4 Ft ; 33.42 Ft X 8.01 Ft X 67.01 Ft X 60.92 Ft |
| SizeTotalText | 60.9 X 100.4 Ft ; 33.42 Ft X 8.01 Ft X 67.01 Ft X 60.92 Ft |
Rooms
| Level | Type | Length | Width | Dimensions |
|---|---|---|---|---|
| Main Level | Living Room | 4.81 m | 3.75 m | 4.81 m x 3.75 m |
| Main Level | Kitchen | 3.5 m | 3.05 m | 3.5 m x 3.05 m |
| Main Level | Primary Bedroom | 3.53 m | 3.05 m | 3.53 m x 3.05 m |
| Main Level | Bedroom 2 | 3.23 m | 3.11 m | 3.23 m x 3.11 m |
| Main Level | Laundry Room | 3.05 m | 1.82 m | 3.05 m x 1.82 m |
| Main Level | Bathroom | Measurements not available |
Utilities
| Cable | Installed |
| Sewer | Installed |
https://www.realtor.ca/real-estate/28071807/146-ann-street-sarnia-sarnia
Interested?
Contact us for more information
Robert Horkits
Salesperson
Streetcity Realty Inc.





















