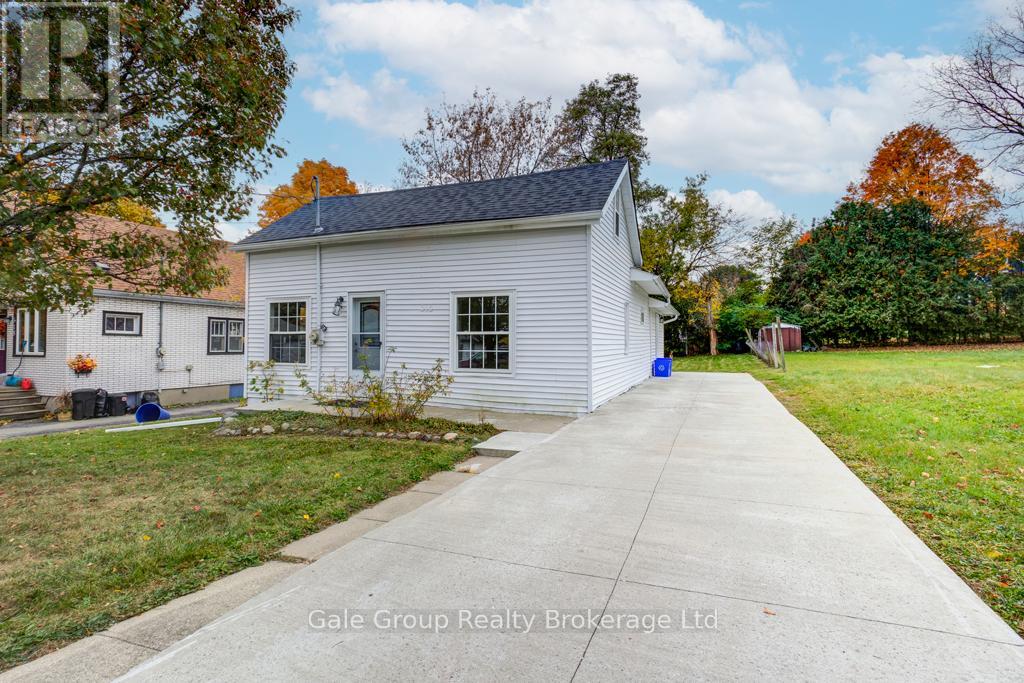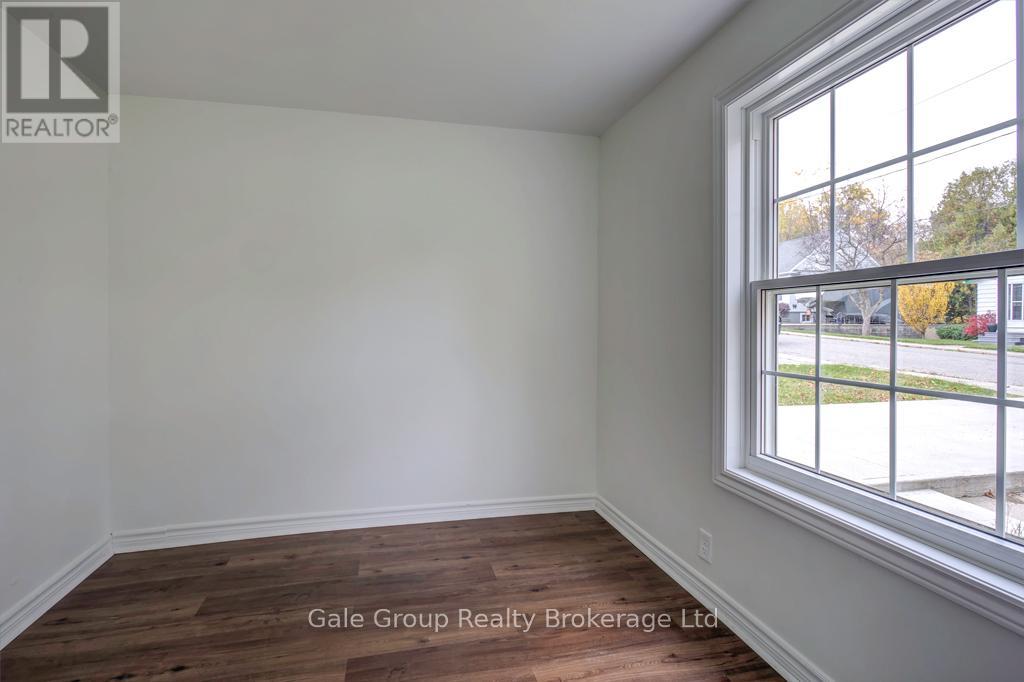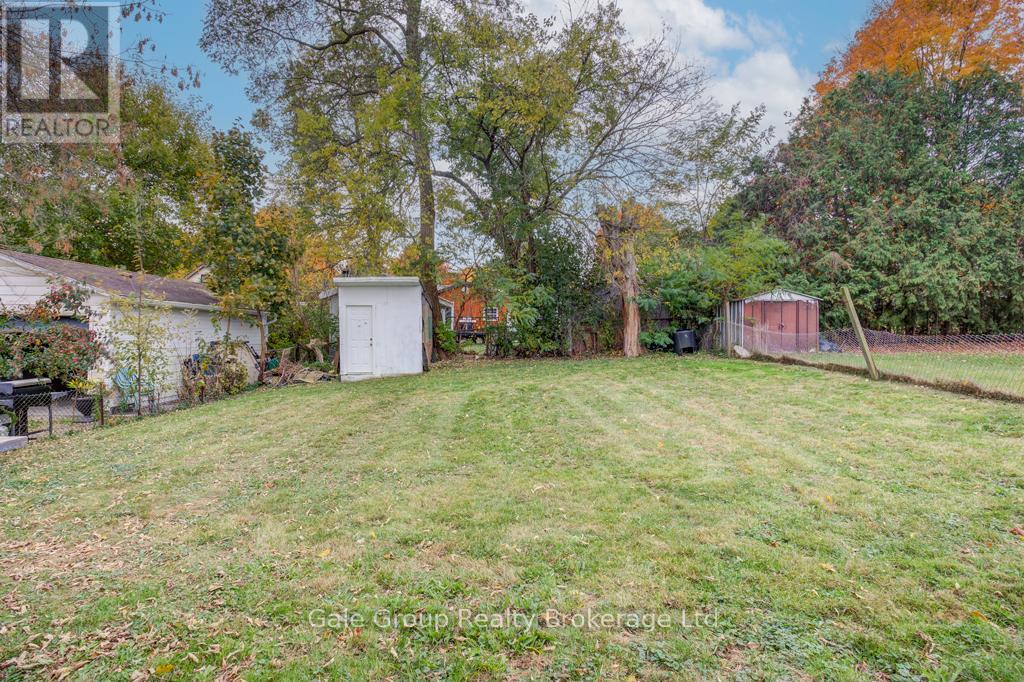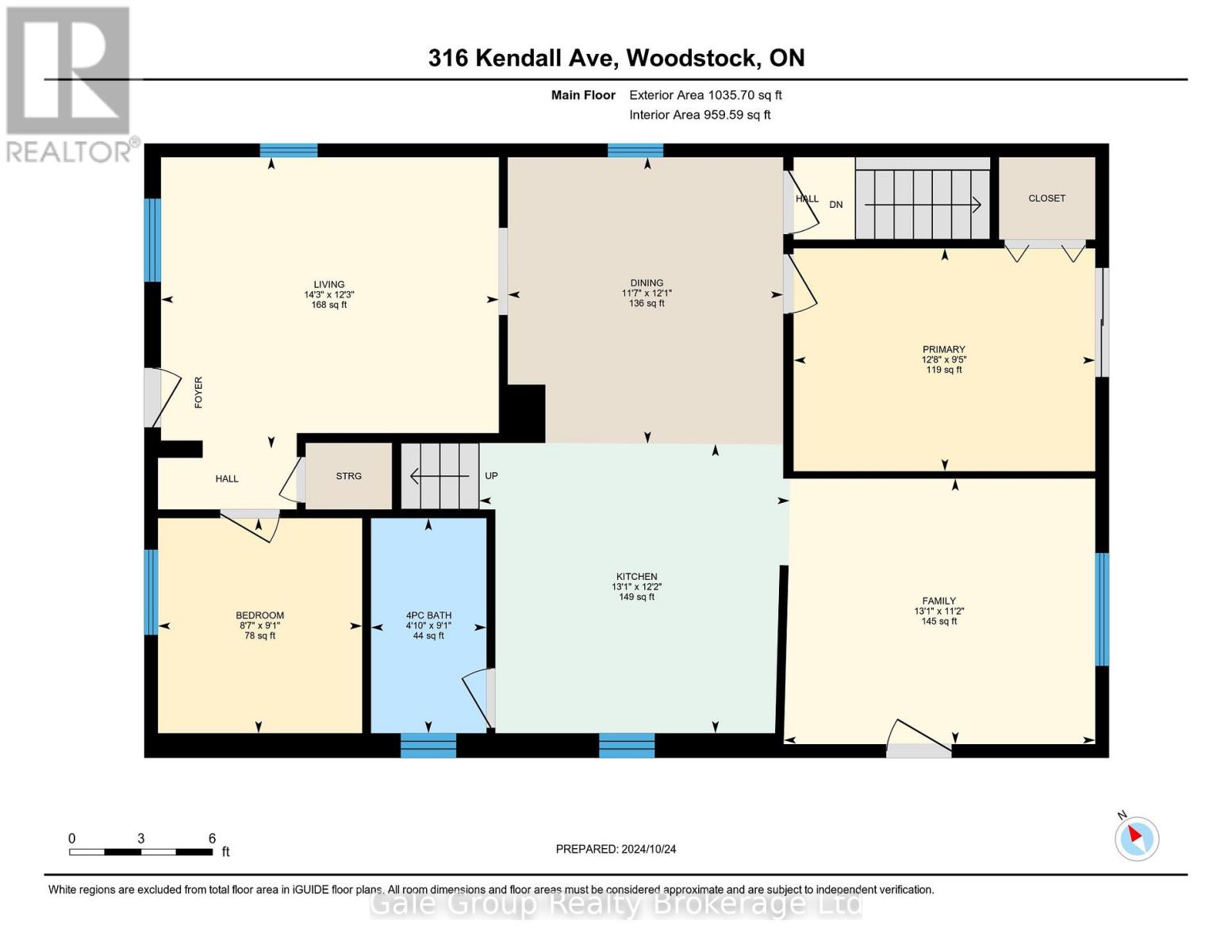316 Kendall Avenue Woodstock, Ontario N4S 2B5
3 Bedroom 2 Bathroom
Central Air Conditioning Forced Air
$499,900
16 Kendall Avenue is a 3 + 1 bedroom, 2 bath, 1.5 story home located close to everything such as downtown, hospitals, dog parks, rec-centers, shopping and everything else! Recent interior updates include flooring, paint, baseboard trim and much more. Recent exterior updates include a large concrete driveway, roof reshingled in 2021, newer windows, and insulation. The main floor features 3 bedrooms, a large living room, separate dining room open to a good sized kitchen, 3 piece bath. The second floor has a great loft area for entertaining or for extra sleeping room for guests. The fully finished basement has loads of extra space for entertaining or relaxing. (id:53193)
Property Details
| MLS® Number | X12039537 |
| Property Type | Single Family |
| Community Name | Woodstock - South |
| AmenitiesNearBy | Hospital |
| EquipmentType | Water Heater - Gas |
| Features | Flat Site, Sump Pump |
| ParkingSpaceTotal | 5 |
| RentalEquipmentType | Water Heater - Gas |
| Structure | Deck, Porch |
Building
| BathroomTotal | 2 |
| BedroomsAboveGround | 3 |
| BedroomsTotal | 3 |
| Age | 51 To 99 Years |
| Appliances | Dryer, Hood Fan, Stove, Washer, Refrigerator |
| BasementDevelopment | Finished |
| BasementType | Full (finished) |
| ConstructionStyleAttachment | Detached |
| CoolingType | Central Air Conditioning |
| ExteriorFinish | Concrete, Vinyl Siding |
| FoundationType | Block |
| HeatingFuel | Natural Gas |
| HeatingType | Forced Air |
| StoriesTotal | 2 |
| Type | House |
| UtilityWater | Municipal Water |
Parking
| No Garage |
Land
| Acreage | No |
| LandAmenities | Hospital |
| Sewer | Sanitary Sewer |
| SizeDepth | 122 Ft |
| SizeFrontage | 44 Ft ,4 In |
| SizeIrregular | 44.39 X 122 Ft |
| SizeTotalText | 44.39 X 122 Ft|under 1/2 Acre |
| ZoningDescription | R2 |
Rooms
| Level | Type | Length | Width | Dimensions |
|---|---|---|---|---|
| Second Level | Loft | 4.21 m | 4.72 m | 4.21 m x 4.72 m |
| Basement | Recreational, Games Room | 6.15 m | 3.51 m | 6.15 m x 3.51 m |
| Basement | Bathroom | Measurements not available | ||
| Basement | Laundry Room | Measurements not available | ||
| Basement | Other | 4.01 m | 3.28 m | 4.01 m x 3.28 m |
| Basement | Office | 4.14 m | 3.05 m | 4.14 m x 3.05 m |
| Main Level | Living Room | 4.97 m | 4.62 m | 4.97 m x 4.62 m |
| Main Level | Dining Room | 4.41 m | 5.13 m | 4.41 m x 5.13 m |
| Main Level | Kitchen | 3.63 m | 3.63 m | 3.63 m x 3.63 m |
| Main Level | Bedroom | 5.68 m | 3.25 m | 5.68 m x 3.25 m |
| Main Level | Bedroom | 2.74 m | 2.74 m | 2.74 m x 2.74 m |
| Main Level | Bedroom | 3.91 m | 3.86 m | 3.91 m x 3.86 m |
| Main Level | Bathroom | 4.21 m | 4.62 m | 4.21 m x 4.62 m |
Interested?
Contact us for more information
Jay Friesen
Broker
Gale Group Realty Brokerage Ltd
425 Dundas Street
Woodstock, Ontario N4S 1B8
425 Dundas Street
Woodstock, Ontario N4S 1B8
Jennifer Gale
Broker of Record
Gale Group Realty Brokerage Ltd
425 Dundas Street
Woodstock, Ontario N4S 1B8
425 Dundas Street
Woodstock, Ontario N4S 1B8


























