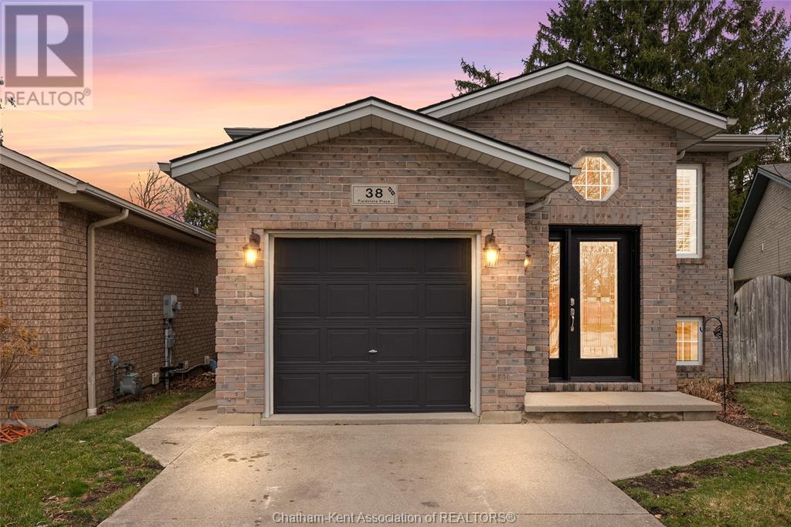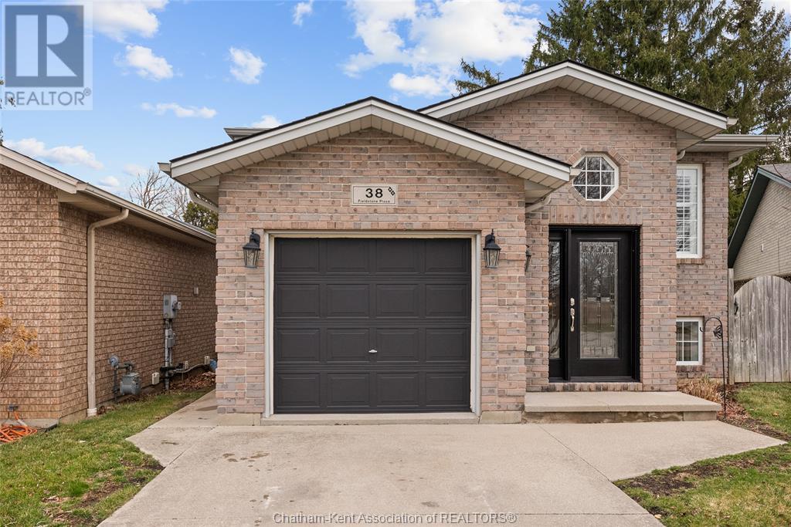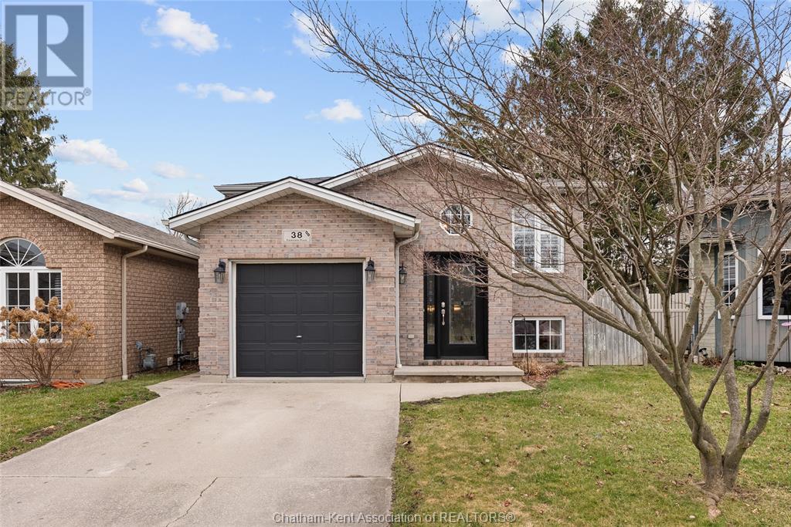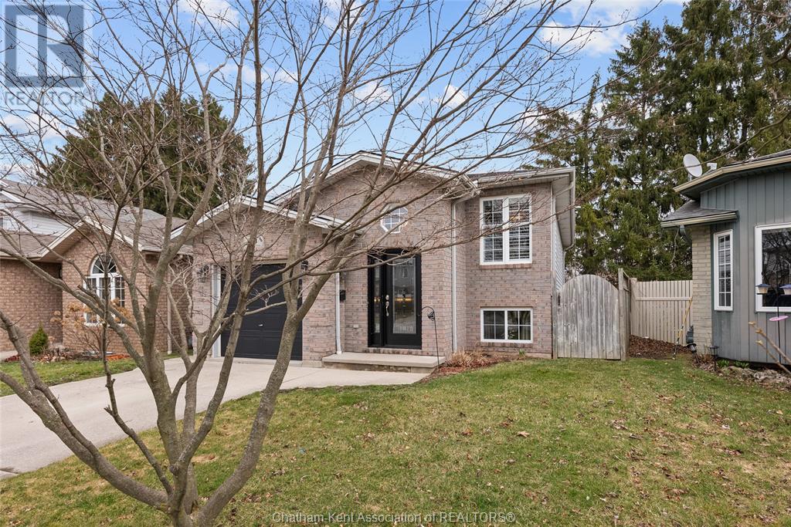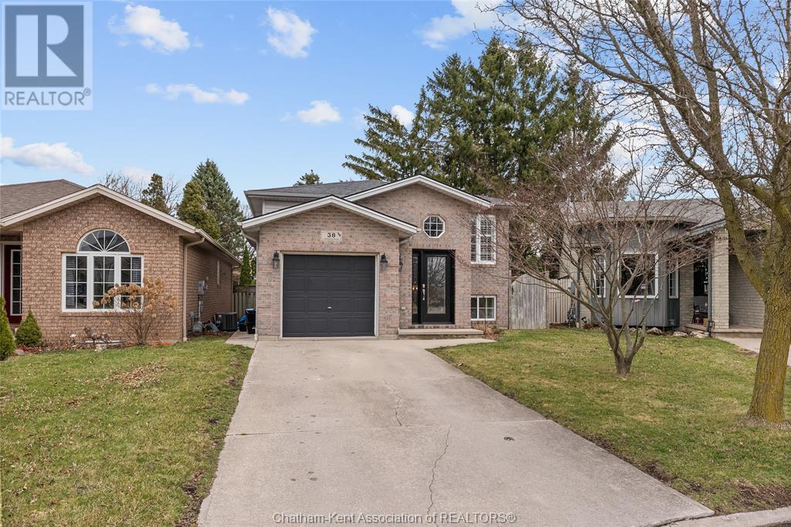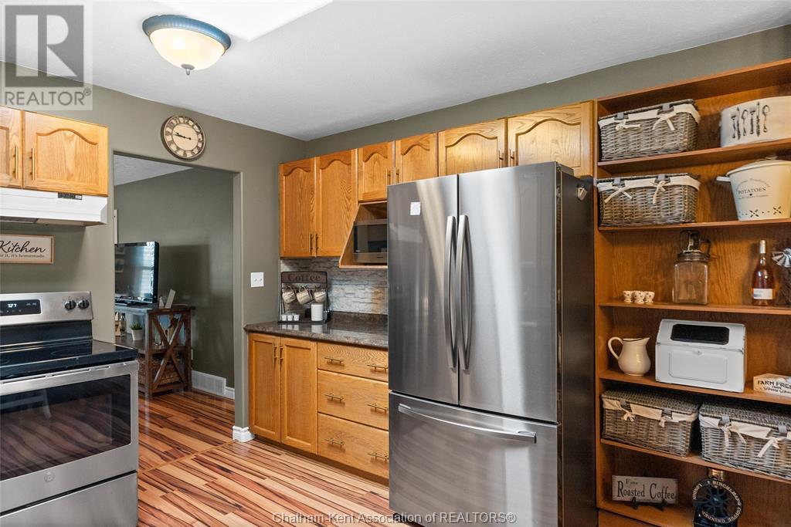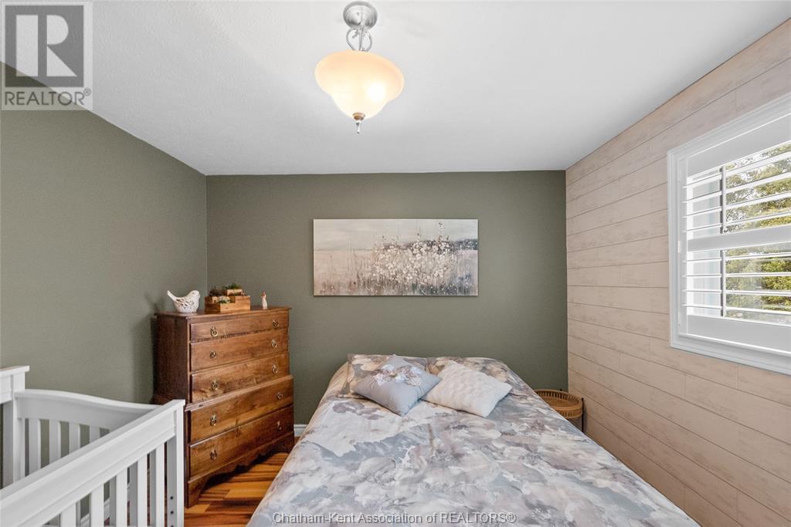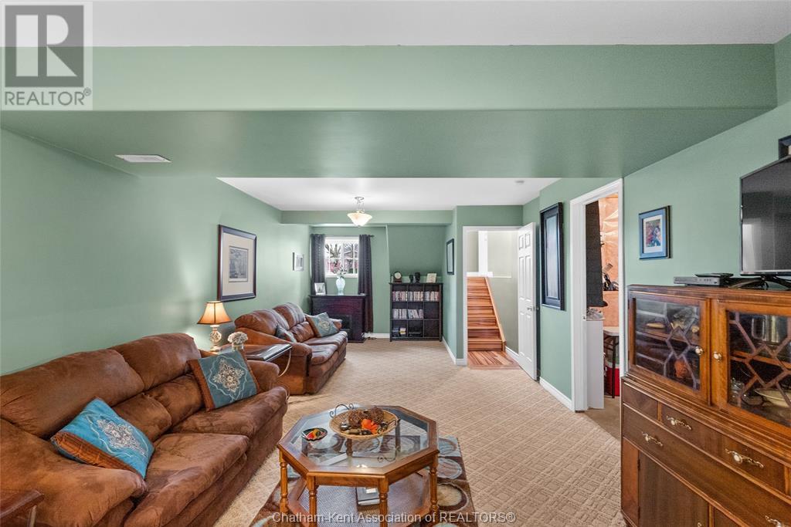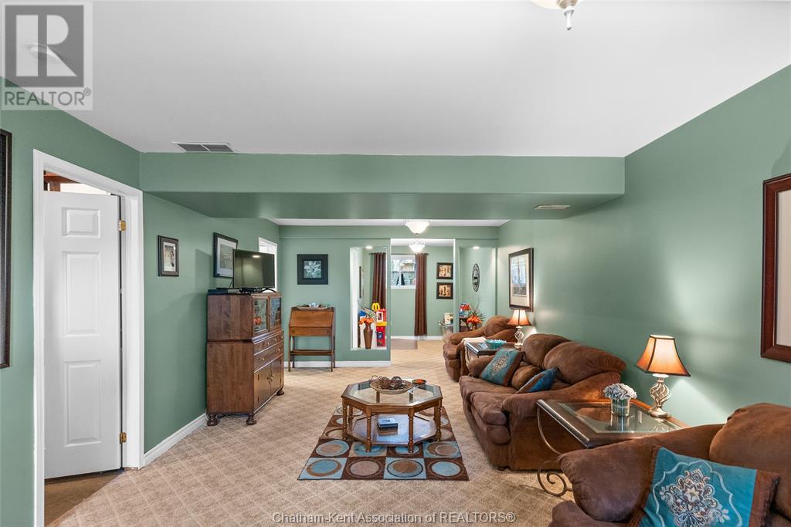38 Fieldstone Place Chatham, Ontario N7L 5N1
3 Bedroom 2 Bathroom
Raised Ranch Central Air Conditioning Forced Air, Furnace Landscaped
$464,900
Located in the popular Green Acres subdivision on a cul-de-sac, this original owner and well cared for raised ranch with an attached garage is sure to impress! The main floor features 2 generous sized bedrooms with the primary offering a cheater en suite 4pc bath. Pride of ownership throughout with a dining nook and living room that connect to a large eat-in kitchen featuring ample cabinetry and a patio door leading to a deck and a fully fenced-in yard. The full basement provides ample storage space, a 3rd bedroom, large rec room and a 2pc bath. Enjoy the convenience of CK High School and walking paths just steps away and walking distance to major amenities on St. Clair. Don’t delay – call today! (id:53193)
Open House
This property has open houses!
May
25
Sunday
Starts at:
1:00 pm
Ends at:3:00 pm
Property Details
| MLS® Number | 25006626 |
| Property Type | Single Family |
| Features | Cul-de-sac, Concrete Driveway, Single Driveway |
Building
| BathroomTotal | 2 |
| BedroomsAboveGround | 2 |
| BedroomsBelowGround | 1 |
| BedroomsTotal | 3 |
| ArchitecturalStyle | Raised Ranch |
| ConstructedDate | 1998 |
| ConstructionStyleAttachment | Detached |
| CoolingType | Central Air Conditioning |
| ExteriorFinish | Aluminum/vinyl, Brick |
| FlooringType | Carpeted, Ceramic/porcelain, Laminate, Cushion/lino/vinyl |
| FoundationType | Concrete |
| HalfBathTotal | 1 |
| HeatingFuel | Natural Gas |
| HeatingType | Forced Air, Furnace |
| Type | House |
Parking
| Attached Garage | |
| Garage | |
| Inside Entry |
Land
| Acreage | No |
| FenceType | Fence |
| LandscapeFeatures | Landscaped |
| SizeIrregular | 30.61x |
| SizeTotalText | 30.61x|under 1/4 Acre |
| ZoningDescription | Rl7 |
Rooms
| Level | Type | Length | Width | Dimensions |
|---|---|---|---|---|
| Basement | Laundry Room | 12 ft ,5 in | 9 ft ,10 in | 12 ft ,5 in x 9 ft ,10 in |
| Basement | 2pc Bathroom | 10 ft ,5 in | 4 ft ,7 in | 10 ft ,5 in x 4 ft ,7 in |
| Basement | Bedroom | 12 ft | 10 ft ,3 in | 12 ft x 10 ft ,3 in |
| Basement | Den | 9 ft ,11 in | 8 ft ,5 in | 9 ft ,11 in x 8 ft ,5 in |
| Basement | Recreation Room | 28 ft ,8 in | 12 ft ,4 in | 28 ft ,8 in x 12 ft ,4 in |
| Main Level | 4pc Bathroom | 9 ft ,6 in | 7 ft ,10 in | 9 ft ,6 in x 7 ft ,10 in |
| Main Level | Bedroom | 11 ft ,8 in | 10 ft ,7 in | 11 ft ,8 in x 10 ft ,7 in |
| Main Level | Bedroom | 13 ft | 10 ft ,11 in | 13 ft x 10 ft ,11 in |
| Main Level | Dining Room | 11 ft ,2 in | 11 ft | 11 ft ,2 in x 11 ft |
| Main Level | Kitchen | 11 ft | 8 ft ,4 in | 11 ft x 8 ft ,4 in |
| Main Level | Living Room | 20 ft | 10 ft ,11 in | 20 ft x 10 ft ,11 in |
https://www.realtor.ca/real-estate/28075216/38-fieldstone-place-chatham
Interested?
Contact us for more information
Jeff Godreau
Sales Person
Royal LePage Peifer Realty Brokerage
425 Mcnaughton Ave W.
Chatham, Ontario N7L 4K4
425 Mcnaughton Ave W.
Chatham, Ontario N7L 4K4
Kristel Brink
Sales Person
Royal LePage Peifer Realty Brokerage
425 Mcnaughton Ave W.
Chatham, Ontario N7L 4K4
425 Mcnaughton Ave W.
Chatham, Ontario N7L 4K4
Scott Poulin
Sales Person
Royal LePage Peifer Realty Brokerage
425 Mcnaughton Ave W.
Chatham, Ontario N7L 4K4
425 Mcnaughton Ave W.
Chatham, Ontario N7L 4K4

