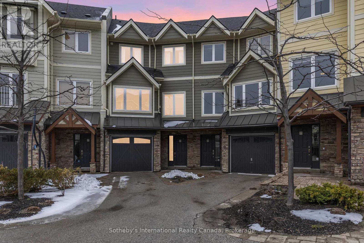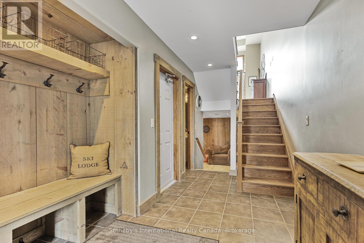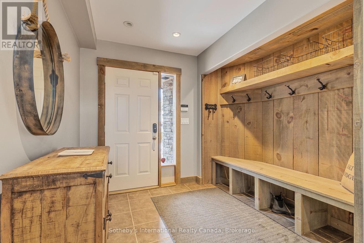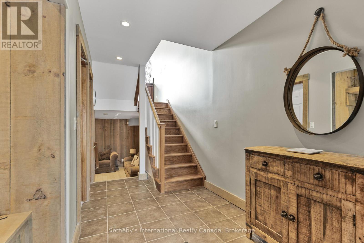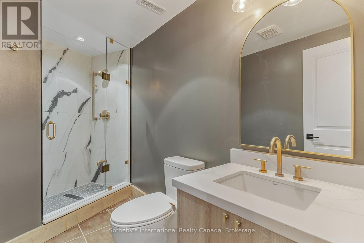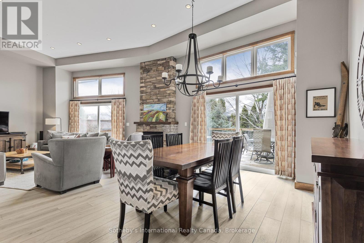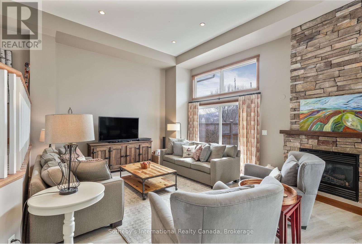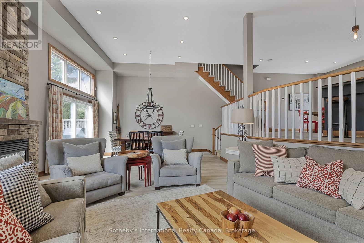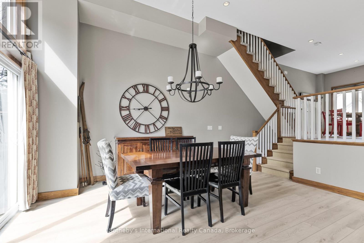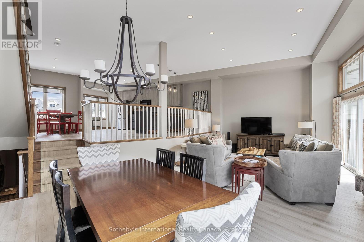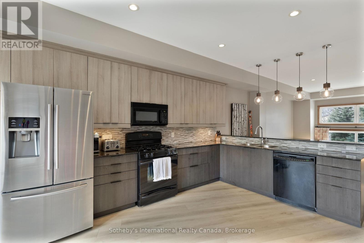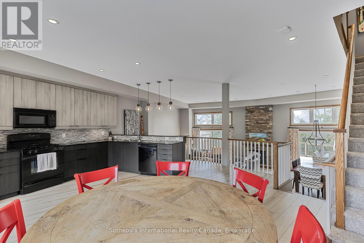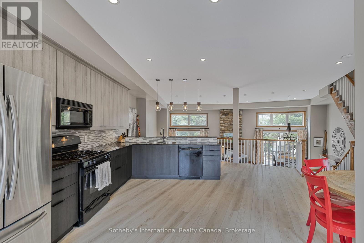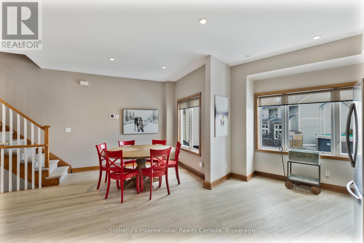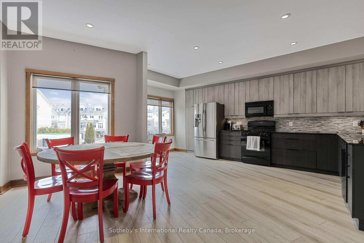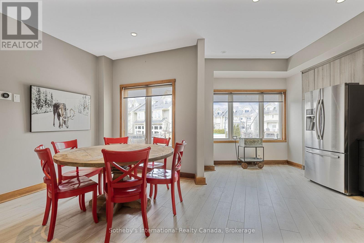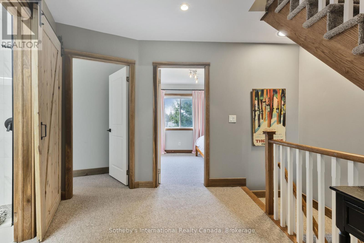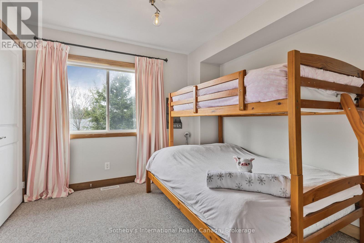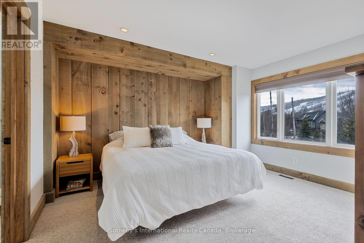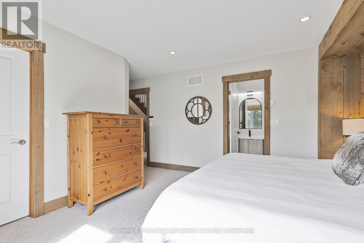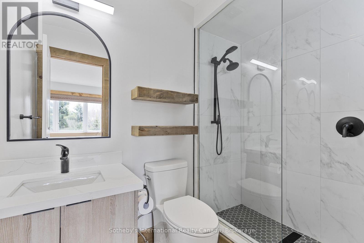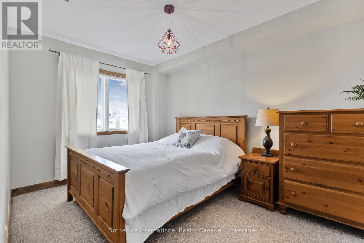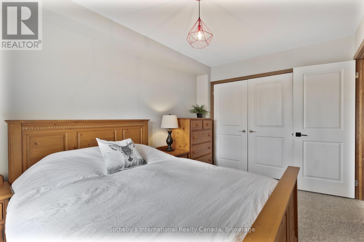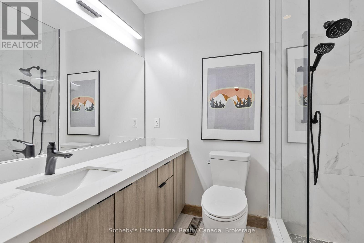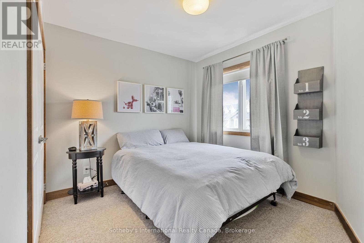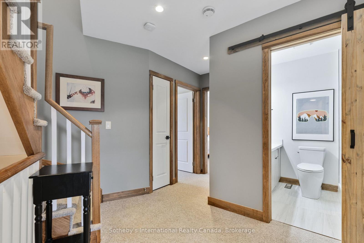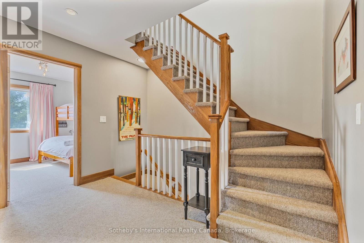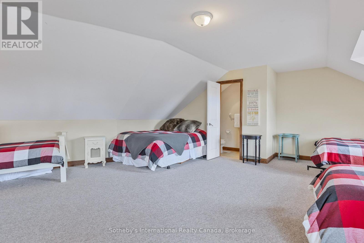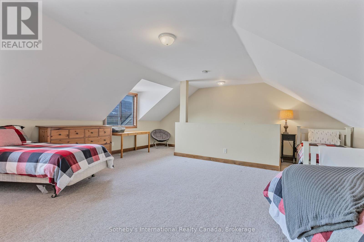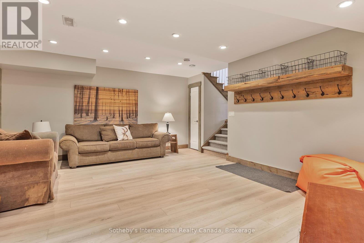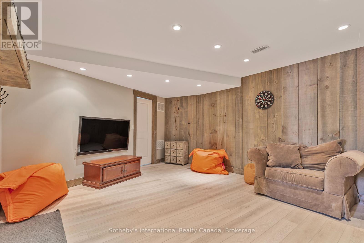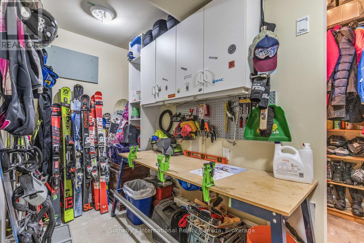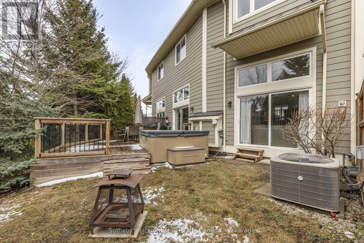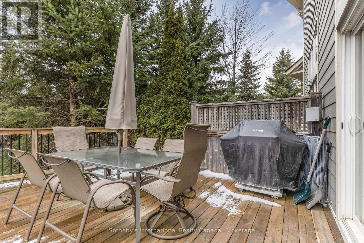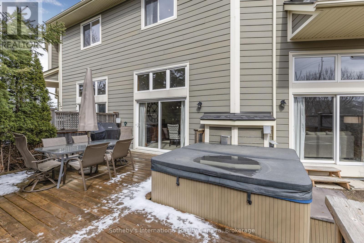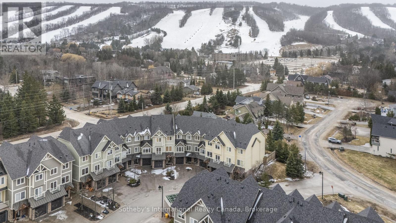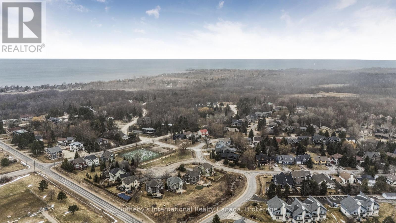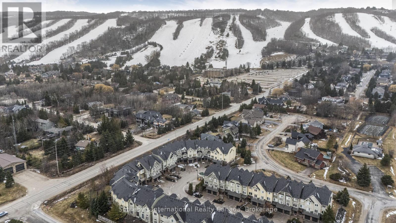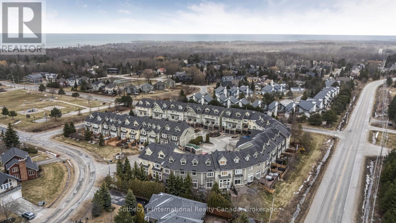25 - 104 Farm Gate Road Blue Mountains, Ontario L9Y 0L7
5 Bedroom 4 Bathroom 2500 - 3000 sqft
Fireplace Central Air Conditioning Forced Air
$1,099,000Maintenance, Parcel of Tied Land
$287.80 Monthly
Maintenance, Parcel of Tied Land
$287.80 MonthlyArrowhead at Blue! Welcome to your dream escape, where comfort meets convenience in the heart of Blue Mountain. This premium unit nestled on a premium lot is designed for effortless relaxation, this stunning retreat offers gorgeous panoramic views from multiple levels, creating the perfect backdrop for every season. Step inside to discover a beautiful, abundance of light and spacious updated interior, featuring recently renovated bathrooms, a modern kitchen, and new flooring throughout. The ground level boasts convenient inside entry from garage to heated floors, ensuring warmth and comfort after a long day on the slopes. The custom mudroom and entranceway provide both style and function. Gather around the grand stone fireplace, the centerpiece of a cozy and inviting living space, perfect for unwinding with family and friends. This home is thoughtfully designed to accommodate guests, including a spacious loft that sleeps six. Lower level with Rec Room, dedicated ski tuning room and additional storage solutions makes winter adventures seamless. Outside enjoy a private and spacious backyard with mature trees and a generous deck extending your living space outdoors. Located in a family-friendly setting with access to 4 season outdoor activities. Walk to the hills or the village and experience great shopping, dining and entertainment. Walk to local tennis courts, park, dog park, premiere golf/ ski clubs and beaches just minutes away. This is an ultimate stress-free getaway with the Common Element Fees that Include; Lawn/Ground Maintenance, Snow Removal (Walkway & Steps), Garbage & Rogers Bulk Fee. Explore an Optional Membership to the Heritage Center; providing access to pool, tennis courts, games room and more. Active living at its finest! These units in this highly sought after premium block don't come available very often!! (id:53193)
Property Details
| MLS® Number | X12044720 |
| Property Type | Single Family |
| Community Name | Blue Mountains |
| AmenitiesNearBy | Public Transit, Ski Area |
| EquipmentType | Water Heater |
| Features | Irregular Lot Size, Flat Site |
| ParkingSpaceTotal | 2 |
| RentalEquipmentType | Water Heater |
| ViewType | Mountain View |
Building
| BathroomTotal | 4 |
| BedroomsAboveGround | 5 |
| BedroomsTotal | 5 |
| Age | 16 To 30 Years |
| Amenities | Fireplace(s) |
| Appliances | Garage Door Opener Remote(s), Water Heater, Dishwasher, Dryer, Garage Door Opener, Microwave, Stove, Washer, Refrigerator |
| BasementDevelopment | Finished |
| BasementType | N/a (finished) |
| ConstructionStyleAttachment | Attached |
| CoolingType | Central Air Conditioning |
| ExteriorFinish | Wood, Stone |
| FireProtection | Alarm System, Smoke Detectors |
| FireplacePresent | Yes |
| FireplaceTotal | 1 |
| FoundationType | Concrete |
| HalfBathTotal | 1 |
| HeatingFuel | Natural Gas |
| HeatingType | Forced Air |
| SizeInterior | 2500 - 3000 Sqft |
| Type | Row / Townhouse |
| UtilityWater | Municipal Water |
Parking
| Attached Garage | |
| Garage | |
| Inside Entry |
Land
| Acreage | No |
| LandAmenities | Public Transit, Ski Area |
| Sewer | Sanitary Sewer |
| SizeDepth | 81 Ft ,4 In |
| SizeFrontage | 9 Ft ,8 In |
| SizeIrregular | 9.7 X 81.4 Ft ; 81.42ft. X 52.15ft. X 103.33ft. X9.72ft. |
| SizeTotalText | 9.7 X 81.4 Ft ; 81.42ft. X 52.15ft. X 103.33ft. X9.72ft. |
| ZoningDescription | R2 |
Utilities
| Cable | Installed |
| Sewer | Installed |
https://www.realtor.ca/real-estate/28081079/25-104-farm-gate-road-blue-mountains-blue-mountains
Interested?
Contact us for more information
Julia Apblett
Broker
Sotheby's International Realty Canada
243 Hurontario St
Collingwood, Ontario L9Y 2M1
243 Hurontario St
Collingwood, Ontario L9Y 2M1
Nicole Walton
Salesperson
Sotheby's International Realty Canada
243 Hurontario Street, Unit A
Collingwood, Ontario L9Y 2M1
243 Hurontario Street, Unit A
Collingwood, Ontario L9Y 2M1

