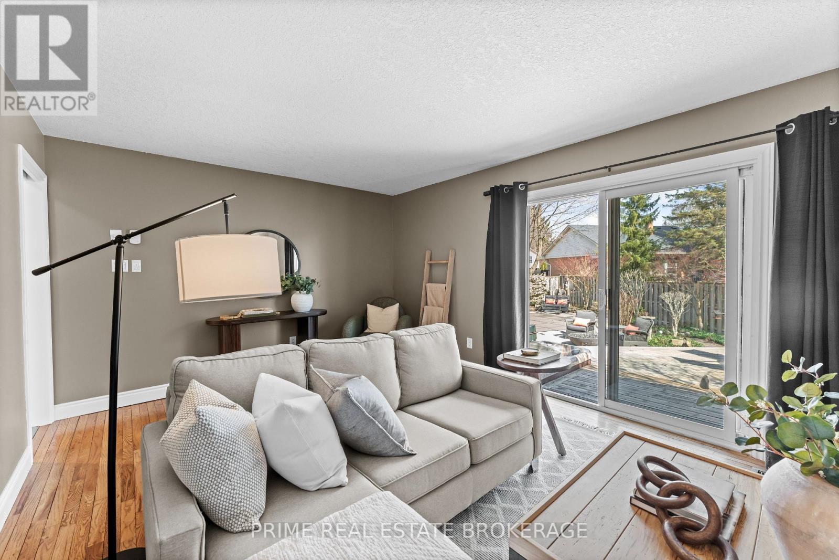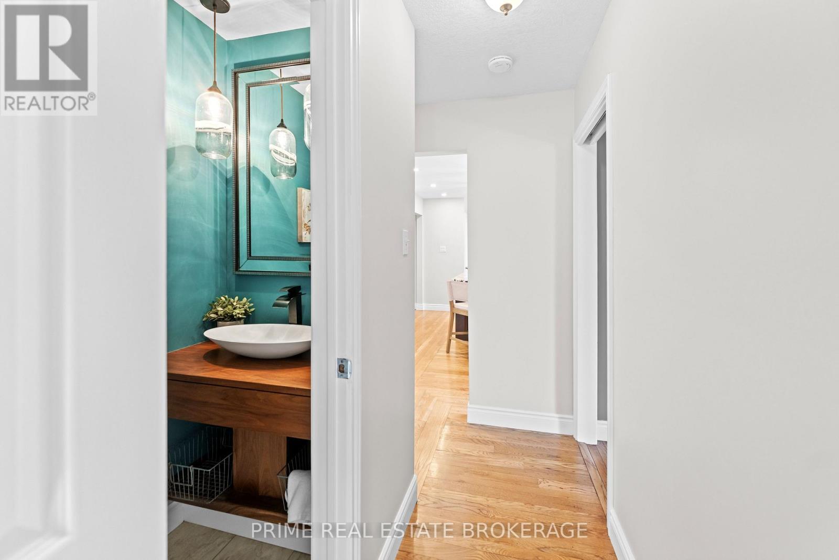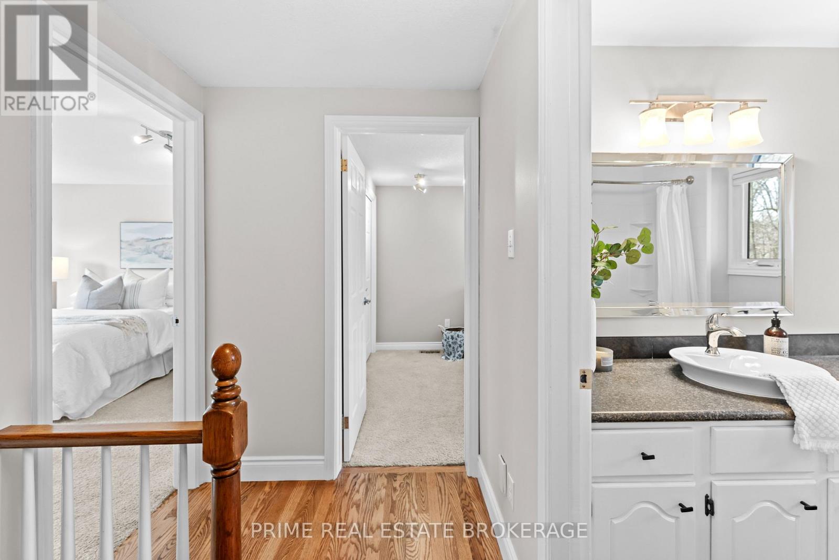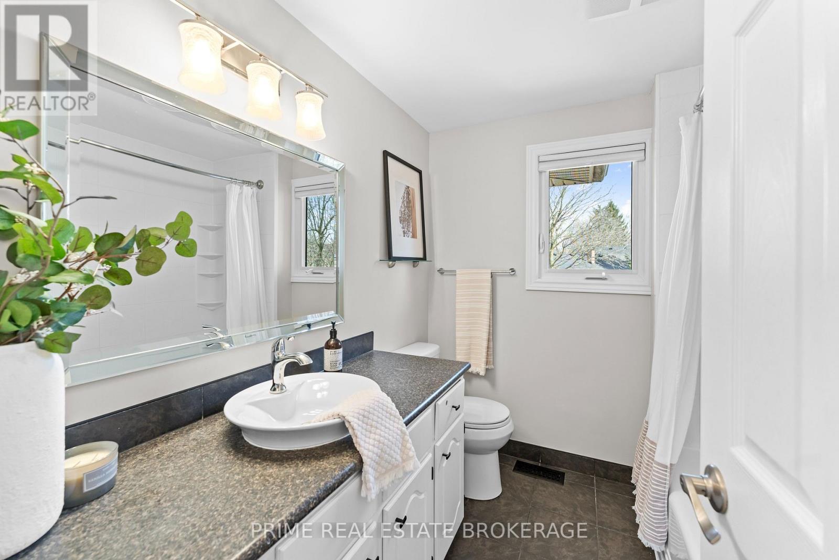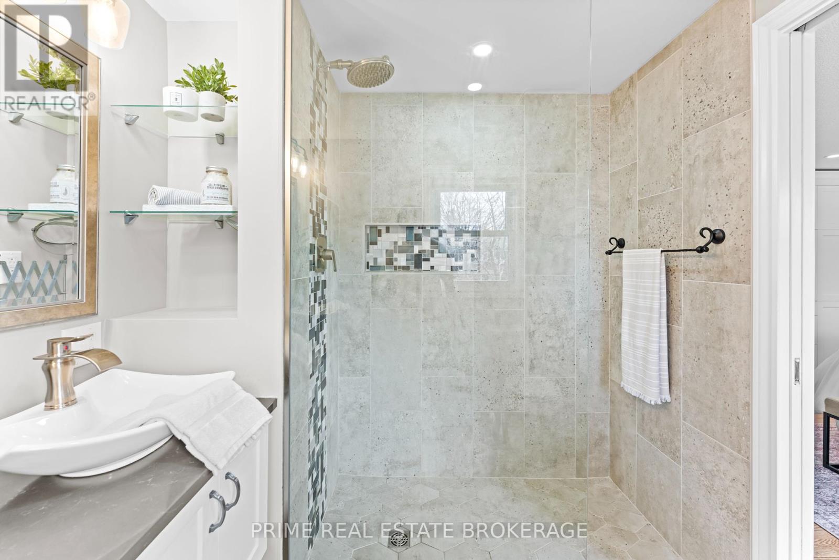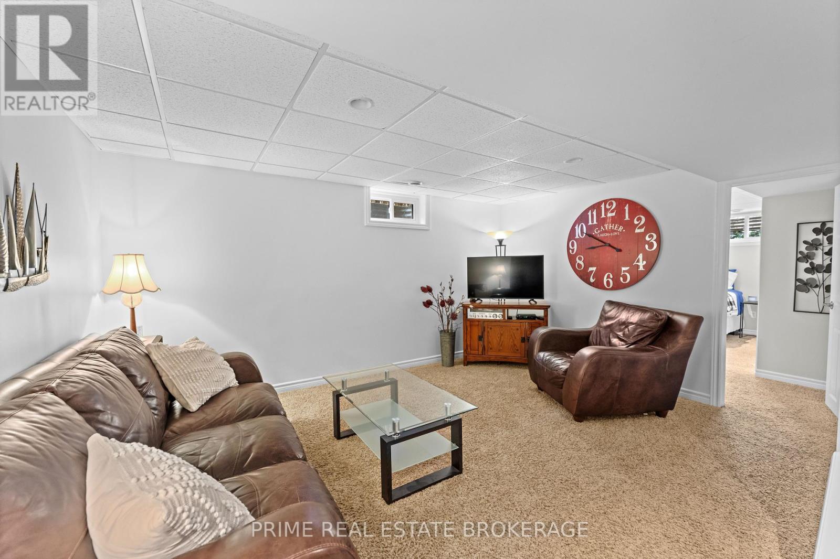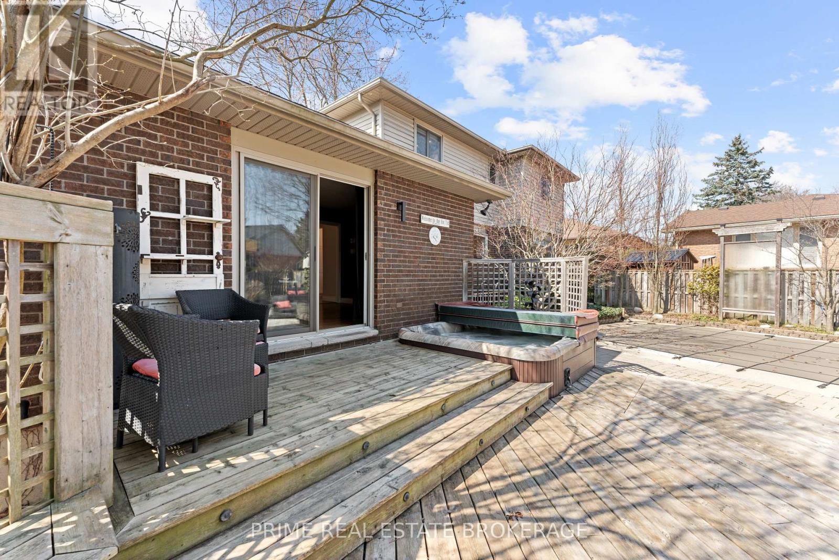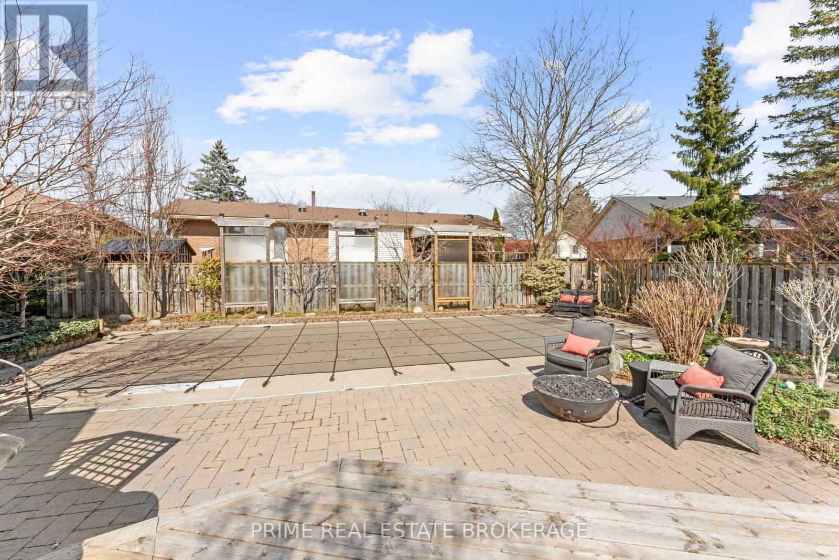96 Nathaniel Court London, Ontario N5X 2N6
5 Bedroom 4 Bathroom 3000 - 3500 sqft
Fireplace Inground Pool Central Air Conditioning Forced Air Landscaped
$1,029,900
Welcome to 96 Nathaniel Court where every detail has been considered, and every space feels like home. Set on a quiet court in one of North Londons most coveted neighbourhoods, 96Nathaniel Court is a thoughtfully updated, move-in ready home offering nearly 3,400 sq. ft. of stylish, functional living space and a backyard that feels like a private resort. Inside, you'll find Real Canadian hardwood floors flowing throughout, freshly updated paint, and a layout that strikes the perfect balance between open and defined. The main floor features a dedicated home office, a formal dining room, and a flexible seating area ideal for hosting or simply enjoying day-to-day life. The heart of the home is the beautifully renovated kitchen, complete with quartz countertops, soft-close cabinetry, newer appliances including a sleek convection range, and a massive island topped with stunning granite. Its a true gathering place designed for everything from morning coffee to late-night conversations. The living room is anchored by a new gas fireplace and flows effortlessly to the show-stopping backyard where a multi-level deck, in-ground pool (with newer liner and pump), and a newer year-round hot tub invite you to unwind and entertain in every season. Upstairs, you'll find four generously sized bedrooms, including a reimagined primary suite with a luxurious ensuite featuring a walk-in tiled shower, glass enclosure, and designer finishes. Downstairs, the finished lower level offers even more space and flexibility, including a large rec room, games area, brand-new full bath, and a separate entrance perfect for guests, in-laws, or direct pool access. Theres also a bonus flex space for a gym, office, or fifth bedroom. Additional upgrades include updates to main floor laundry, all new interior and exterior doors, all new windows, newer furnace,40-year shingles, and more giving you peace of mind and a truly turnkey experience. (id:53193)
Property Details
| MLS® Number | X12046362 |
| Property Type | Single Family |
| Community Name | North G |
| AmenitiesNearBy | Hospital, Park, Place Of Worship |
| EquipmentType | Water Heater |
| Features | Flat Site |
| ParkingSpaceTotal | 6 |
| PoolType | Inground Pool |
| RentalEquipmentType | Water Heater |
| Structure | Deck, Patio(s) |
Building
| BathroomTotal | 4 |
| BedroomsAboveGround | 4 |
| BedroomsBelowGround | 1 |
| BedroomsTotal | 5 |
| Age | 31 To 50 Years |
| Amenities | Fireplace(s) |
| Appliances | Hot Tub, Garage Door Opener Remote(s), Dishwasher, Dryer, Stove, Washer, Window Coverings, Refrigerator |
| BasementFeatures | Separate Entrance |
| BasementType | Full |
| ConstructionStyleAttachment | Detached |
| CoolingType | Central Air Conditioning |
| ExteriorFinish | Brick, Shingles |
| FireplacePresent | Yes |
| FoundationType | Concrete |
| HalfBathTotal | 1 |
| HeatingFuel | Natural Gas |
| HeatingType | Forced Air |
| StoriesTotal | 2 |
| SizeInterior | 3000 - 3500 Sqft |
| Type | House |
| UtilityWater | Municipal Water |
Parking
| Attached Garage | |
| Garage |
Land
| Acreage | No |
| FenceType | Fully Fenced, Fenced Yard |
| LandAmenities | Hospital, Park, Place Of Worship |
| LandscapeFeatures | Landscaped |
| Sewer | Sanitary Sewer |
| SizeDepth | 100 Ft ,7 In |
| SizeFrontage | 65 Ft |
| SizeIrregular | 65 X 100.6 Ft |
| SizeTotalText | 65 X 100.6 Ft |
https://www.realtor.ca/real-estate/28084667/96-nathaniel-court-london-north-g
Interested?
Contact us for more information
Rob James Pelchat
Salesperson
Prime Real Estate Brokerage



















