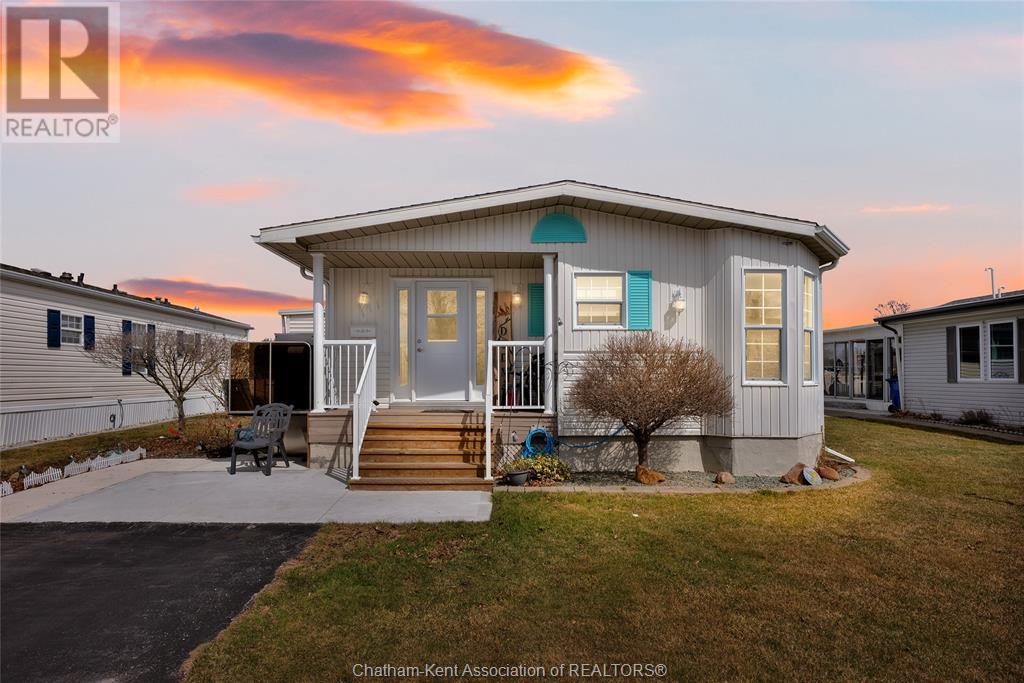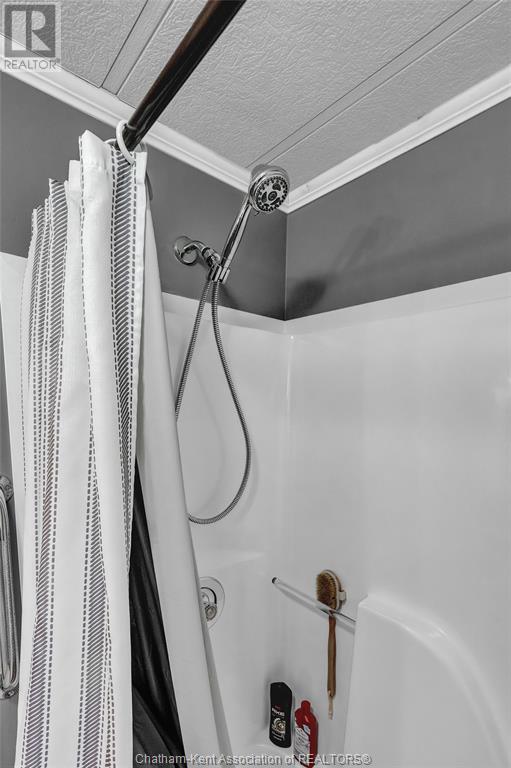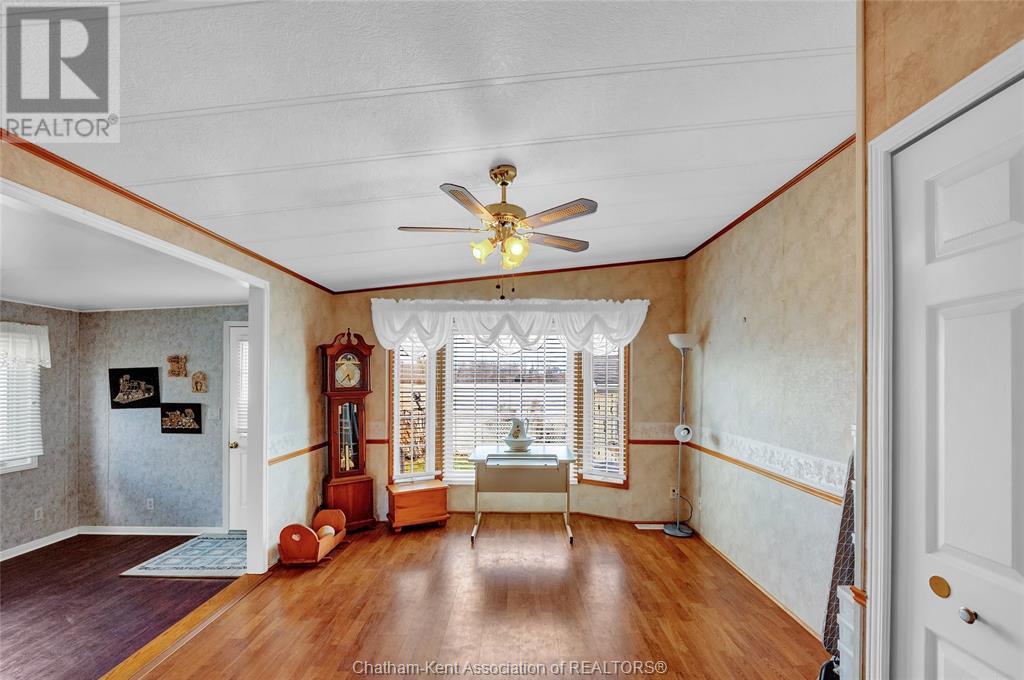111 Dunkirk Drive Chatham, Ontario N7L 5J5
1 Bedroom 1 Bathroom
Mobile Home Central Air Conditioning Forced Air Landscaped
$259,000
This spacious and meticulously maintained modular home is conveniently located at the back of the park near the rear entrance. Fully wheelchair accessible, the home features a wheelchair lift for added convenience. Inside, you'll find a bright and functional kitchen with a skylight and dining nook, a formal dining area, and a living room with vaulted ceiling, hardwood floors, and a separate entrance. The family room can serve as a second bedroom equipped with a closet, while the den includes a large pantry/storage closet. The updated full bath and primary bedroom provide comfortable living, and with no carpet throughout, maintenance is a breeze. Enjoy privacy in the backyard with no rear neighbours and relax on your sun deck. More features include a large storage shed with a concrete floor and shelving, an updated furnace and A/C, 200-amp service, a block foundation, and an insulated crawl space. Current fees $462/month cover taxes, garbage pickup, and snow removal on the main road. (id:53193)
Property Details
| MLS® Number | 25006833 |
| Property Type | Single Family |
| Features | Double Width Or More Driveway, Paved Driveway |
Building
| BathroomTotal | 1 |
| BedroomsAboveGround | 1 |
| BedroomsTotal | 1 |
| ArchitecturalStyle | Mobile Home |
| ConstructedDate | 1995 |
| ConstructionStyleAttachment | Detached |
| CoolingType | Central Air Conditioning |
| ExteriorFinish | Aluminum/vinyl |
| FlooringType | Cushion/lino/vinyl |
| FoundationType | Block |
| HeatingFuel | Natural Gas |
| HeatingType | Forced Air |
Land
| Acreage | No |
| LandscapeFeatures | Landscaped |
| SizeIrregular | 0x |
| SizeTotalText | 0x|under 1/4 Acre |
| ZoningDescription | Mh |
Rooms
| Level | Type | Length | Width | Dimensions |
|---|---|---|---|---|
| Main Level | 4pc Bathroom | 8 ft | 7 ft | 8 ft x 7 ft |
| Main Level | Den | 11 ft | 7 ft | 11 ft x 7 ft |
| Main Level | Primary Bedroom | 12 ft ,10 in | 11 ft | 12 ft ,10 in x 11 ft |
| Main Level | Family Room | 13 ft | 11 ft | 13 ft x 11 ft |
| Main Level | Living Room | 20 ft | 11 ft | 20 ft x 11 ft |
| Main Level | Dining Room | 11 ft ,4 in | 9 ft | 11 ft ,4 in x 9 ft |
| Main Level | Kitchen/dining Room | 11 ft | 10 ft | 11 ft x 10 ft |
https://www.realtor.ca/real-estate/28089047/111-dunkirk-drive-chatham
Interested?
Contact us for more information
Jeff Godreau
Sales Person
Royal LePage Peifer Realty Brokerage
425 Mcnaughton Ave W.
Chatham, Ontario N7L 4K4
425 Mcnaughton Ave W.
Chatham, Ontario N7L 4K4
Kristel Brink
Sales Person
Royal LePage Peifer Realty Brokerage
425 Mcnaughton Ave W.
Chatham, Ontario N7L 4K4
425 Mcnaughton Ave W.
Chatham, Ontario N7L 4K4
Scott Poulin
Sales Person
Royal LePage Peifer Realty Brokerage
425 Mcnaughton Ave W.
Chatham, Ontario N7L 4K4
425 Mcnaughton Ave W.
Chatham, Ontario N7L 4K4




































