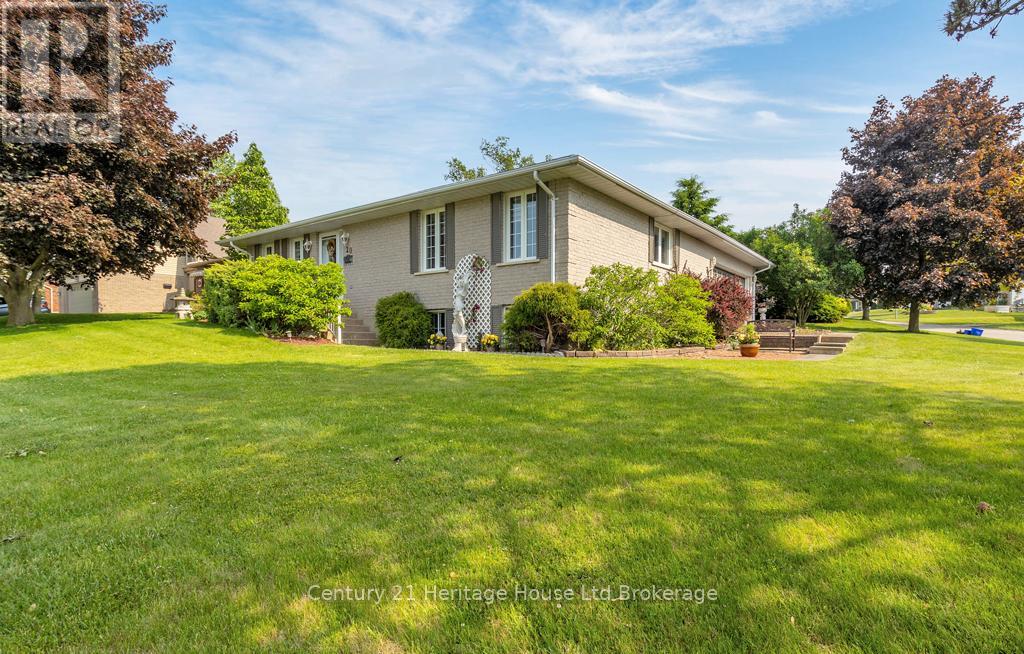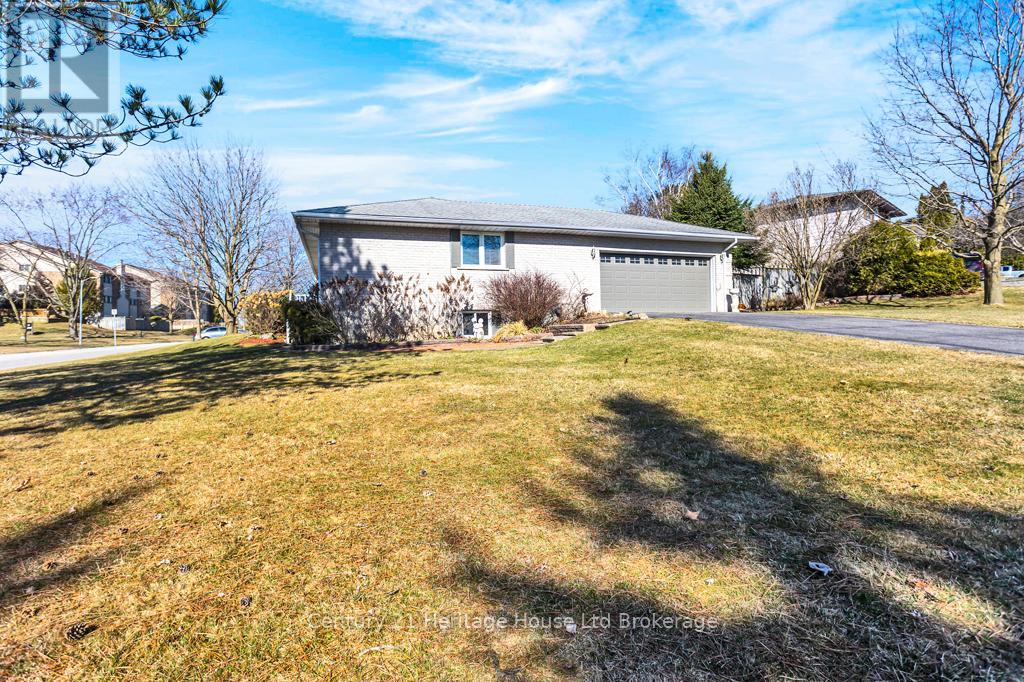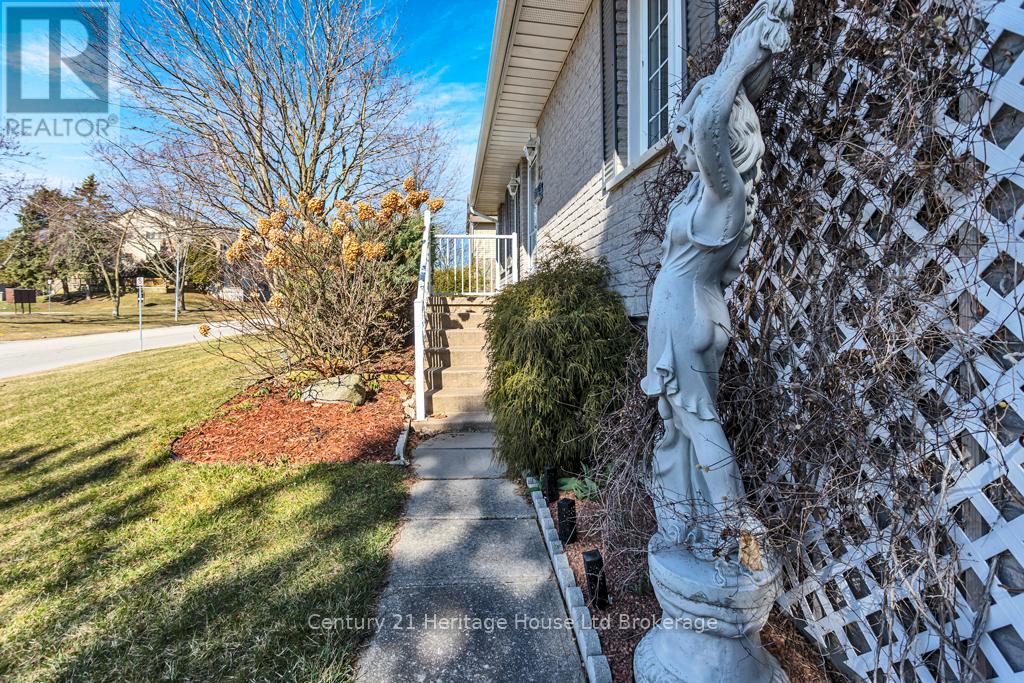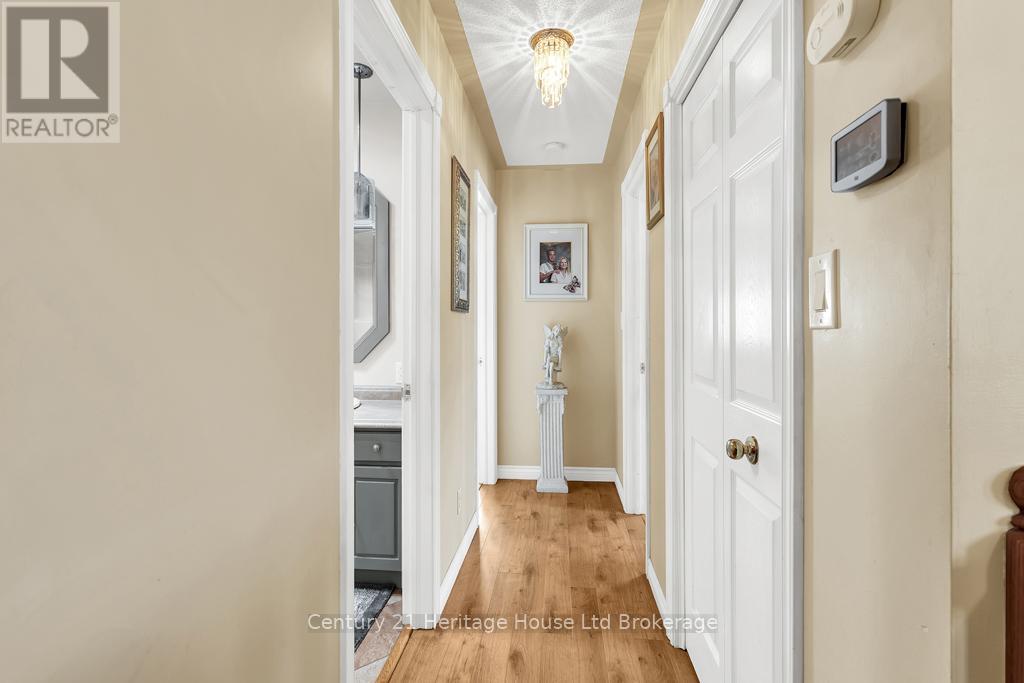20 Woodcock Drive Tillsonburg, Ontario N4G 4M2
3 Bedroom 2 Bathroom 1099.9909 - 1499.9875 sqft
Bungalow Fireplace Central Air Conditioning Forced Air Landscaped
$675,000
Nestled in the highly sought-after Bird Subdivision in Tillsonburgs North End, this stunning all-brick bungalow offers the perfect blend of comfort, space, and convenience. Boasting four spacious bedrooms and two bathrooms, this move-in-ready home is ideal for families or those looking for a peaceful retreat close to all amenities. The main floor features a bright and inviting living room with large windows that flood the space with natural light. A generously sized dining area, complete with patio doors leading to the rear deck, provides seamless indoor-outdoor living. The functional kitchen offers plenty of cabinetry, a pantry for extra storage, and a gas stove, making meal prep a breeze. Downstairs, the impressive lower level is designed for relaxation and entertaining. A cozy family room, highlighted by a gas fireplace and an extra-large window, creates the perfect setting for gatherings. Two additional oversized bedrooms provide flexible living space, whether for guests, a home office, or a growing family.Step outside to enjoy the private, fenced backyard, beautifully landscaped with vibrant rose bushes a serene space to unwind. The home also includes a double garage, offering ample storage and parking. With updated furnace and air conditioning, along with numerous other improvements, this bungalow is truly move-in ready. Don't miss this incredible opportunity to own a beautifully maintained home in one of Tillsonburg's most desirable neighbourhoods! (id:53193)
Property Details
| MLS® Number | X12048118 |
| Property Type | Single Family |
| Community Name | Tillsonburg |
| AmenitiesNearBy | Hospital, Park, Place Of Worship |
| Features | Irregular Lot Size |
| ParkingSpaceTotal | 4 |
| Structure | Deck, Patio(s), Shed |
Building
| BathroomTotal | 2 |
| BedroomsAboveGround | 2 |
| BedroomsBelowGround | 1 |
| BedroomsTotal | 3 |
| Age | 31 To 50 Years |
| Amenities | Fireplace(s) |
| Appliances | Garage Door Opener Remote(s), Water Heater - Tankless, Water Heater, Water Softener, Water Meter |
| ArchitecturalStyle | Bungalow |
| BasementDevelopment | Finished |
| BasementType | N/a (finished) |
| ConstructionStyleAttachment | Detached |
| CoolingType | Central Air Conditioning |
| ExteriorFinish | Brick |
| FireProtection | Smoke Detectors |
| FireplacePresent | Yes |
| FireplaceTotal | 2 |
| FireplaceType | Insert |
| FoundationType | Concrete |
| HeatingFuel | Natural Gas |
| HeatingType | Forced Air |
| StoriesTotal | 1 |
| SizeInterior | 1099.9909 - 1499.9875 Sqft |
| Type | House |
| UtilityWater | Municipal Water |
Parking
| Attached Garage | |
| Garage |
Land
| Acreage | No |
| FenceType | Fenced Yard |
| LandAmenities | Hospital, Park, Place Of Worship |
| LandscapeFeatures | Landscaped |
| Sewer | Sanitary Sewer |
| SizeDepth | 82 Ft |
| SizeFrontage | 100 Ft ,3 In |
| SizeIrregular | 100.3 X 82 Ft |
| SizeTotalText | 100.3 X 82 Ft |
Rooms
| Level | Type | Length | Width | Dimensions |
|---|---|---|---|---|
| Lower Level | Family Room | 7.46 m | 5.56 m | 7.46 m x 5.56 m |
| Lower Level | Bedroom 3 | 3.67 m | 5.46 m | 3.67 m x 5.46 m |
| Lower Level | Bedroom 4 | 3.68 m | 4.18 m | 3.68 m x 4.18 m |
| Main Level | Living Room | 3.83 m | 6.35 m | 3.83 m x 6.35 m |
| Main Level | Dining Room | 3.75 m | 3.59 m | 3.75 m x 3.59 m |
| Main Level | Kitchen | 3.82 m | 4.08 m | 3.82 m x 4.08 m |
| Main Level | Primary Bedroom | 4.19 m | 3.51 m | 4.19 m x 3.51 m |
| Main Level | Bedroom | 2.79 m | 4.83 m | 2.79 m x 4.83 m |
https://www.realtor.ca/real-estate/28088733/20-woodcock-drive-tillsonburg-tillsonburg
Interested?
Contact us for more information
Chris Declark
Salesperson
Century 21 Heritage House Ltd Brokerage
24 Harvey Street
Tillsonburg, Ontario N4G 3J8
24 Harvey Street
Tillsonburg, Ontario N4G 3J8


































