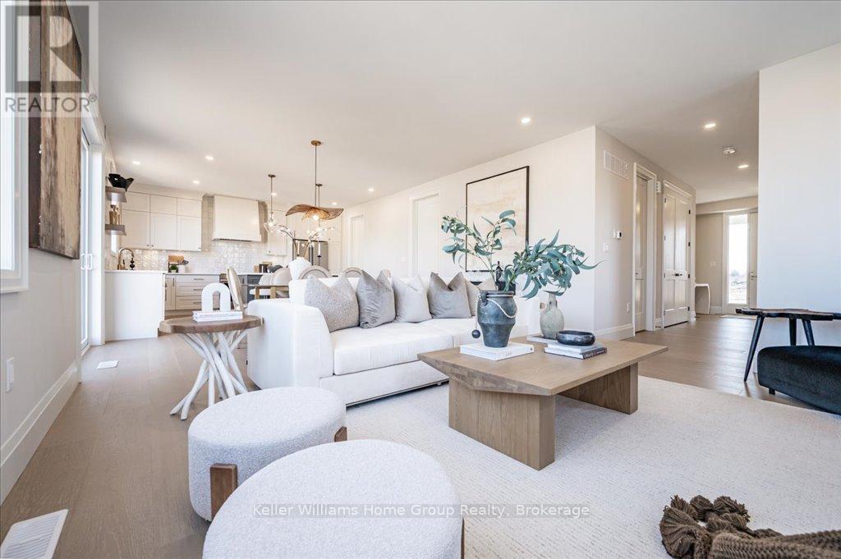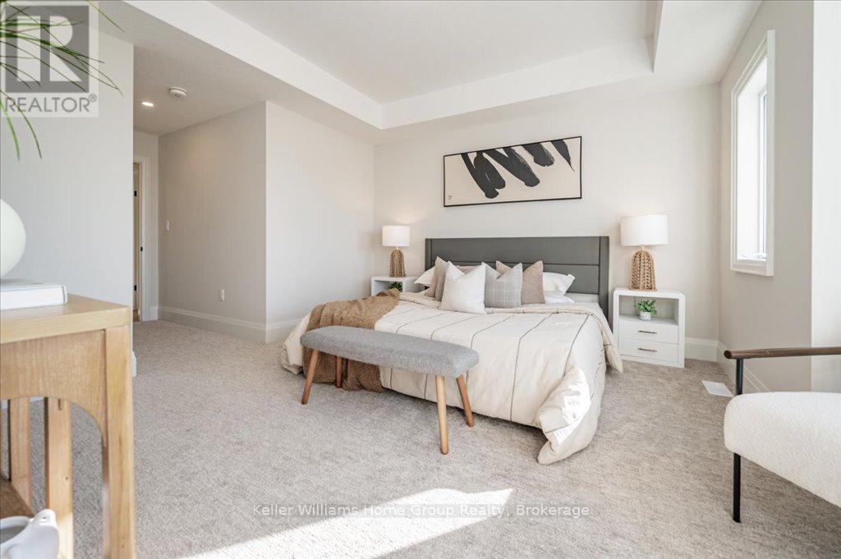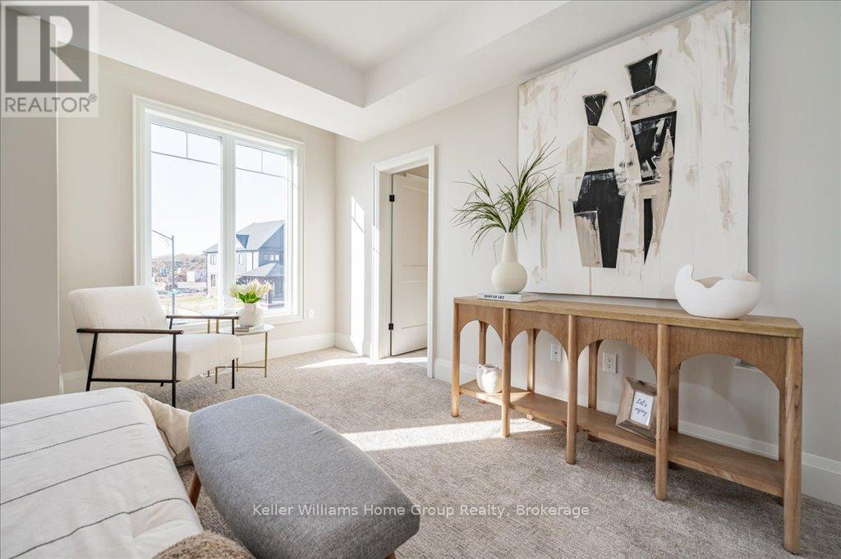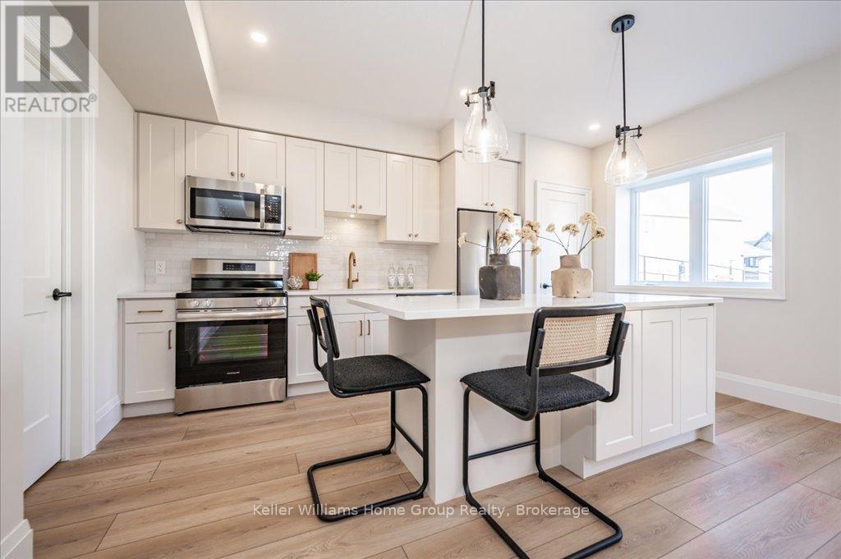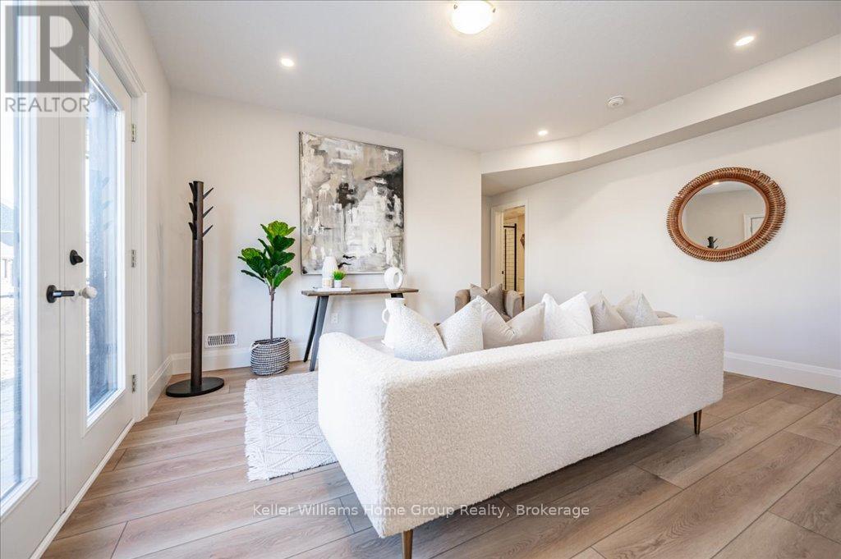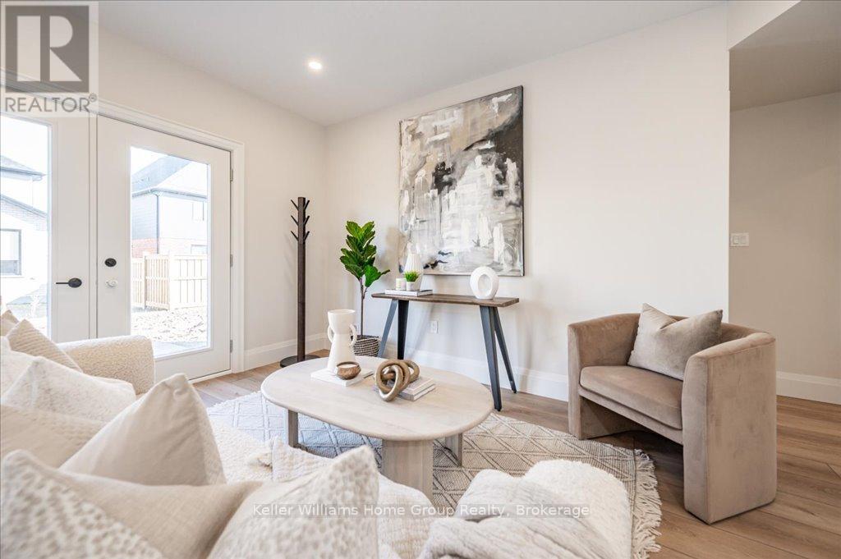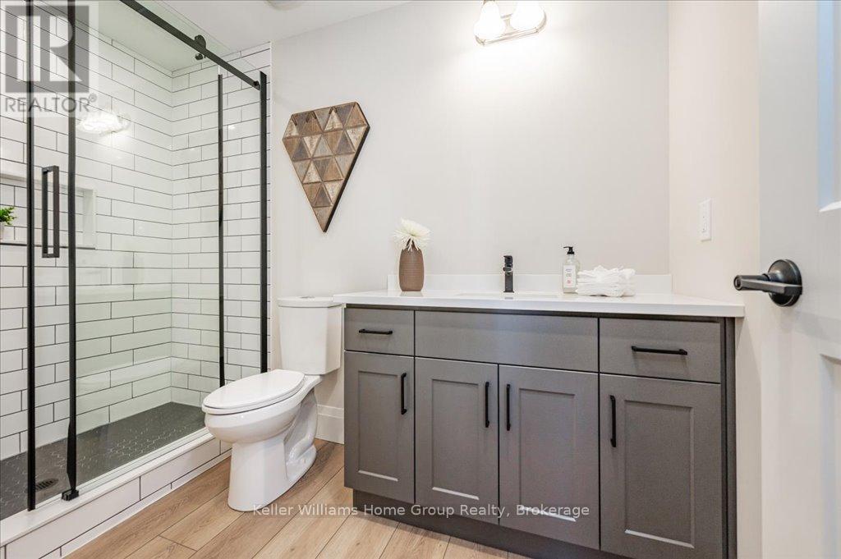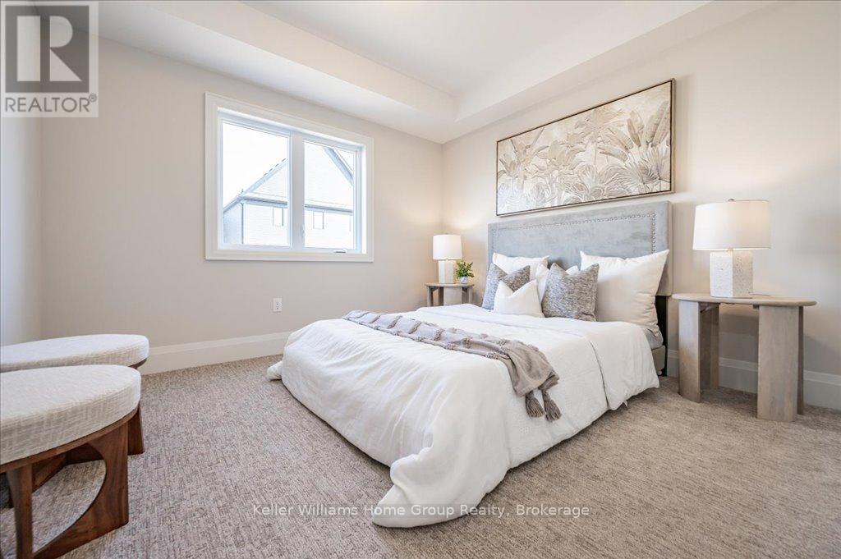183 Haylock Avenue Centre Wellington, Ontario N0B 1S0
5 Bedroom 4 Bathroom 2500 - 3000 sqft
Fireplace Central Air Conditioning, Air Exchanger Forced Air
$1,499,990
FREE, MOVE-IN-READY ACCESSORY APARTMENT INCLUDED!Step into your brand-new, expertly crafted home by Award Winning Granite Homes a perfect blend of luxury, comfort, and functionality. This stunning two-storey design boasts 5 spacious bedrooms, 4 bathrooms, and upgraded finishes throughout, including 9-foot ceilings on the main floor, a cozy gas fireplace, and a chef-inspired kitchen with custom floating shelves, an extended breakfast bar, and top-of-the-line granite countertops. Enjoy the elegance of upgraded hardwood flooring, premium doors and hardware, sophisticated light fixtures, and much more.On the second floor, youll find 4 generously sized bedrooms, including a private primary retreat with a spa-like 5-piece ensuite. But that's not all the fully finished accessory apartment with a walk-out basement is a standout feature, complete with its own custom kitchen, laundry facilities, and a stylish 3-piece bathroom. Appliances Included. The upgrades extend into the backyard, where you'll find an interlocking stone patio, a gas line for your BBQ, and ambient exterior lighting to set the perfect mood for summer evenings.This home also includes a fully equipped accessory apartment with a separate entrance ideal for multi-generational living, guests, or even a rental opportunity. Come see it for yourself and find out why this could be your forever home, and the Award-Winning community you'll want to call home. Book your showing today and call South River your new Community. (id:53193)
Property Details
| MLS® Number | X12048576 |
| Property Type | Single Family |
| Community Name | Elora/Salem |
| ParkingSpaceTotal | 4 |
Building
| BathroomTotal | 4 |
| BedroomsAboveGround | 4 |
| BedroomsBelowGround | 1 |
| BedroomsTotal | 5 |
| Appliances | Dishwasher, Dryer, Garage Door Opener, Stove, Washer, Refrigerator |
| BasementDevelopment | Partially Finished |
| BasementType | N/a (partially Finished) |
| ConstructionStyleAttachment | Detached |
| CoolingType | Central Air Conditioning, Air Exchanger |
| ExteriorFinish | Stone, Vinyl Siding |
| FireplacePresent | Yes |
| FoundationType | Poured Concrete |
| HalfBathTotal | 1 |
| HeatingFuel | Natural Gas |
| HeatingType | Forced Air |
| StoriesTotal | 2 |
| SizeInterior | 2500 - 3000 Sqft |
| Type | House |
| UtilityWater | Municipal Water |
Parking
| Attached Garage | |
| Garage |
Land
| Acreage | No |
| Sewer | Sanitary Sewer |
| SizeIrregular | Speak To Builder For Exact Dimensions. |
| SizeTotalText | Speak To Builder For Exact Dimensions. |
Rooms
| Level | Type | Length | Width | Dimensions |
|---|---|---|---|---|
| Second Level | Bedroom | 3.51 m | 3.91 m | 3.51 m x 3.91 m |
| Second Level | Bedroom | 3.4 m | 3.91 m | 3.4 m x 3.91 m |
| Second Level | Bedroom | 4.27 m | 3.76 m | 4.27 m x 3.76 m |
| Second Level | Primary Bedroom | 4.27 m | 3.76 m | 4.27 m x 3.76 m |
| Second Level | Bathroom | Measurements not available | ||
| Second Level | Bathroom | Measurements not available | ||
| Basement | Bathroom | Measurements not available | ||
| Basement | Bedroom | 3.35 m | 3.48 m | 3.35 m x 3.48 m |
| Basement | Kitchen | 6.53 m | 4.72 m | 6.53 m x 4.72 m |
| Main Level | Kitchen | 3.61 m | 4.72 m | 3.61 m x 4.72 m |
| Main Level | Bathroom | Measurements not available |
Interested?
Contact us for more information
Luke Mckenzie
Salesperson
Keller Williams Home Group Realty
5 Edinburgh Road South Unit 1
Guelph, Ontario N1H 5N8
5 Edinburgh Road South Unit 1
Guelph, Ontario N1H 5N8

