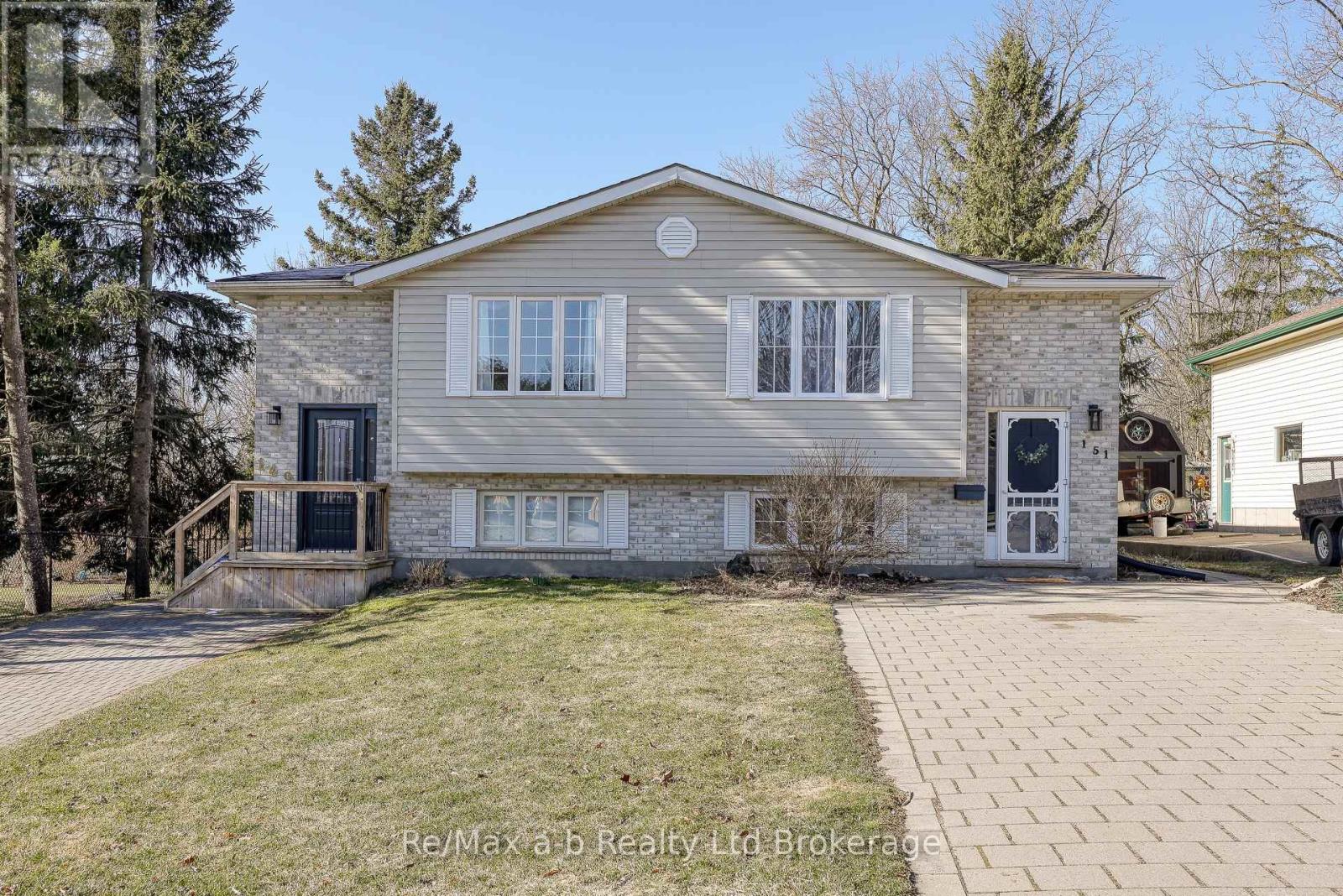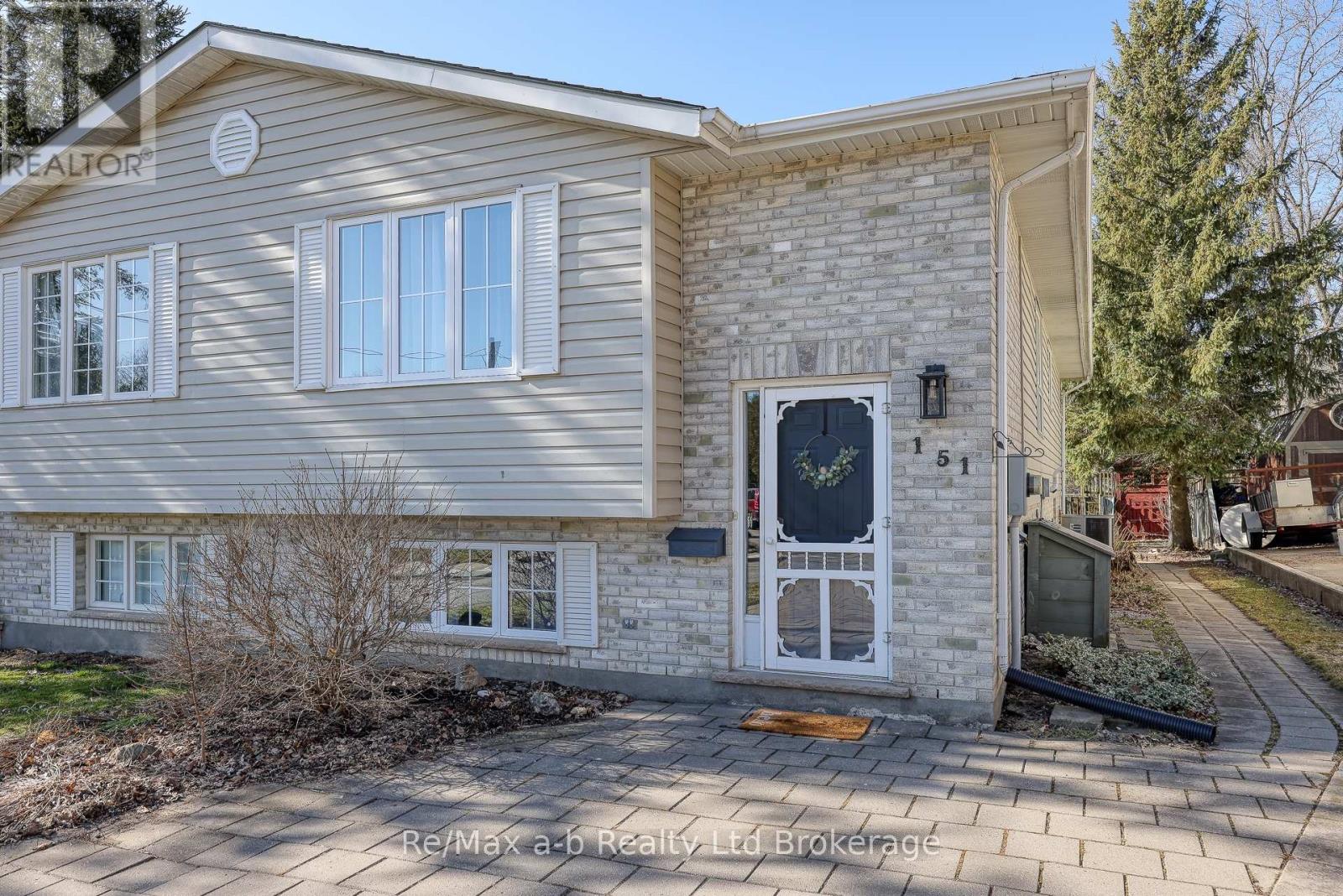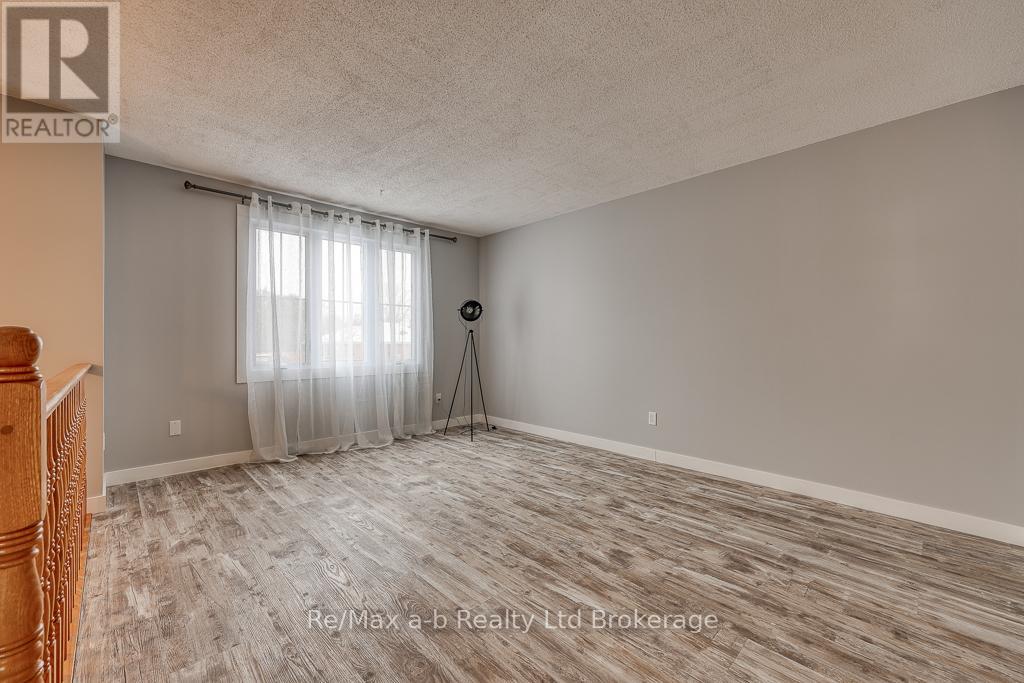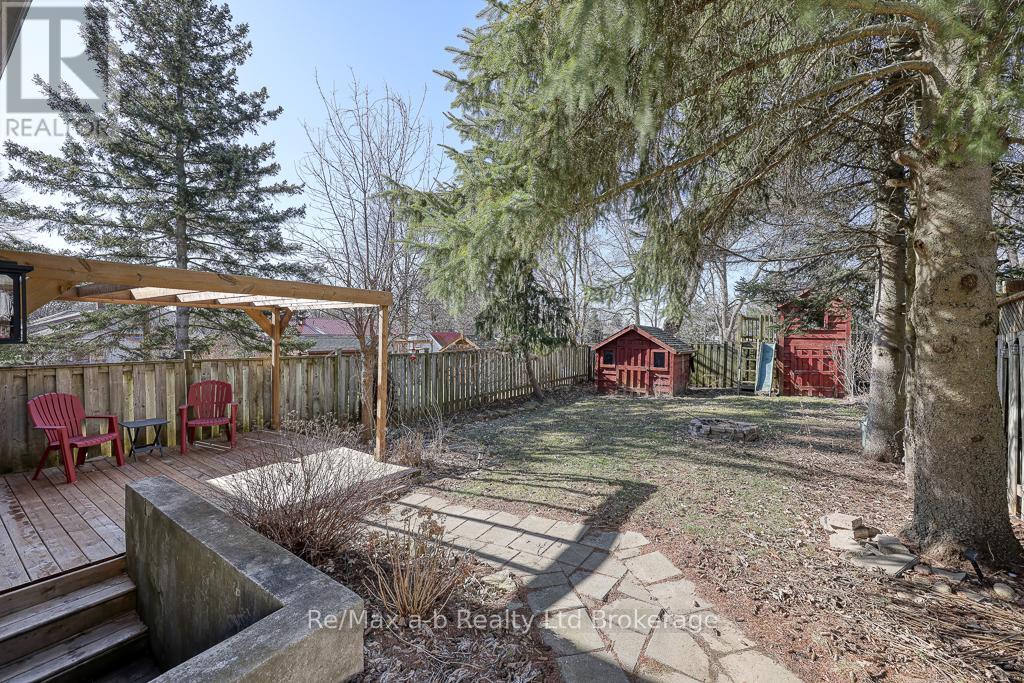151 Bruce Street Ingersoll, Ontario N5C 4C8
3 Bedroom 2 Bathroom 700 - 1100 sqft
Raised Bungalow Central Air Conditioning Forced Air Landscaped
$529,900
Welcome to 151 Bruce St Ingersoll. This semi-detached 3 bedroom raised ranch offers a fresh neutral decor and is move in ready. Many upgrades in the past 4 years, including luxury vinyl plank flooring, new carpet lower family room and hall way, front windows replaced, all LED light fixtures - inside and out, deco rest light switches, newer modern trim on the main level and lower bedroom. Water softener and water heater owned. Kitchen/dining area is open concept with ample cupboards, tile backsplash, peninsula, hanging pot rack & pantry. Stainless dishwasher, fridge, microwave are less than 4 years old, brand new electric stove w/gas hook up option. Spacious Master Bedroom offers double closets,California Blinds and cheater door to Main 4 pc Bathroom.2nd bedroom on main level. Lower level has 3rd bedroom, laundry/utility room w/ washer & gas dryer (electric option). Storage area w/ sump pump. Lower 3 pc Bathroom w/ new vanity. Large family room w/ walkout to complete this lower level. Lower level walkout lends itself nicely for a separate entrance for a granny suite situation. Enjoy the beautiful backyard with deck and pergola, fire pit, mature trees and landscaping, storage shed plus 2 level playhouse w/slide. Double wide interlocking brick drive. Ingersoll offers schools, hospital, shopping, places of worship and quick access to 401. (id:53193)
Open House
This property has open houses!
May
4
Sunday
Starts at:
2:00 pm
Ends at:4:00 pm
Property Details
| MLS® Number | X12046946 |
| Property Type | Single Family |
| Community Name | Ingersoll - North |
| AmenitiesNearBy | Place Of Worship, Schools, Hospital |
| EquipmentType | None |
| Features | Irregular Lot Size, Sump Pump |
| ParkingSpaceTotal | 2 |
| RentalEquipmentType | None |
| Structure | Deck, Shed |
Building
| BathroomTotal | 2 |
| BedroomsAboveGround | 3 |
| BedroomsTotal | 3 |
| Age | 16 To 30 Years |
| Appliances | Water Heater, Water Softener, Water Meter, All, Dishwasher, Dryer, Microwave, Hood Fan, Stove, Washer, Window Coverings, Refrigerator |
| ArchitecturalStyle | Raised Bungalow |
| BasementDevelopment | Finished |
| BasementFeatures | Walk Out |
| BasementType | N/a (finished) |
| ConstructionStyleAttachment | Semi-detached |
| CoolingType | Central Air Conditioning |
| ExteriorFinish | Aluminum Siding, Brick |
| FoundationType | Poured Concrete |
| HeatingFuel | Natural Gas |
| HeatingType | Forced Air |
| StoriesTotal | 1 |
| SizeInterior | 700 - 1100 Sqft |
| Type | House |
| UtilityWater | Municipal Water |
Parking
| No Garage |
Land
| Acreage | No |
| LandAmenities | Place Of Worship, Schools, Hospital |
| LandscapeFeatures | Landscaped |
| Sewer | Septic System |
| SizeDepth | 144 Ft ,4 In |
| SizeFrontage | 23 Ft ,7 In |
| SizeIrregular | 23.6 X 144.4 Ft ; 28.47x130.53x30.07x144.36x23.64 |
| SizeTotalText | 23.6 X 144.4 Ft ; 28.47x130.53x30.07x144.36x23.64|under 1/2 Acre |
| ZoningDescription | R2 |
Rooms
| Level | Type | Length | Width | Dimensions |
|---|---|---|---|---|
| Lower Level | Bedroom 3 | 3.5 m | 3.51 m | 3.5 m x 3.51 m |
| Lower Level | Bathroom | 2.18 m | 2.71 m | 2.18 m x 2.71 m |
| Lower Level | Laundry Room | 3.78 m | 2.76 m | 3.78 m x 2.76 m |
| Lower Level | Family Room | 5.39 m | 5.45 m | 5.39 m x 5.45 m |
| Main Level | Living Room | 4.59 m | 3.63 m | 4.59 m x 3.63 m |
| Main Level | Kitchen | 2.94 m | 3.63 m | 2.94 m x 3.63 m |
| Main Level | Dining Room | 3.49 m | 2.12 m | 3.49 m x 2.12 m |
| Main Level | Bedroom | 3.63 m | 5.02 m | 3.63 m x 5.02 m |
| Main Level | Bedroom 2 | 3.91 m | 3.07 m | 3.91 m x 3.07 m |
| Main Level | Bathroom | 3.84 m | 1.49 m | 3.84 m x 1.49 m |
Utilities
| Cable | Installed |
| Sewer | Installed |
Interested?
Contact us for more information
Joyce Frew
Salesperson
RE/MAX A-B Realty Ltd Brokerage
2 Main St East
Norwich, Ontario N0J 1P0
2 Main St East
Norwich, Ontario N0J 1P0






















