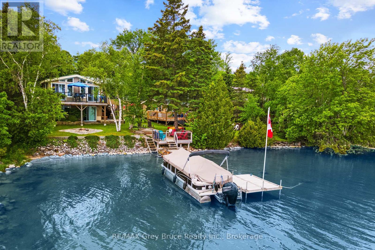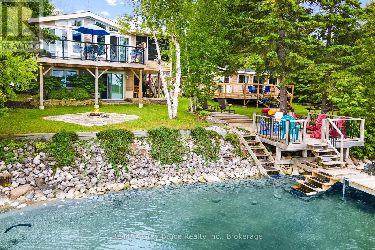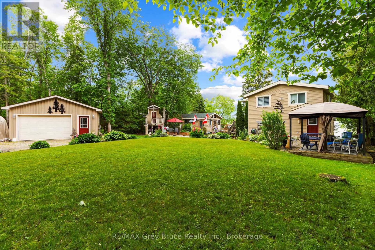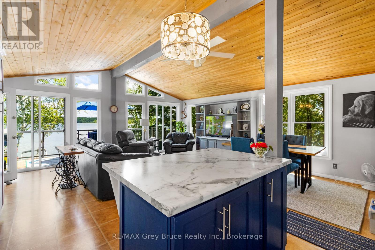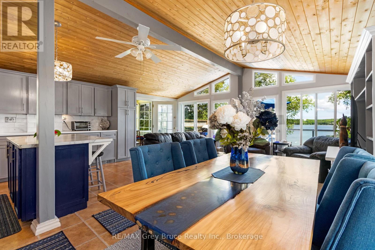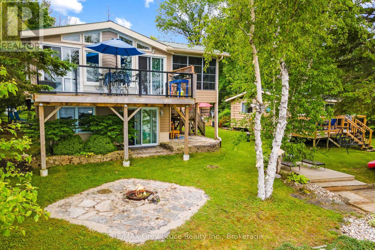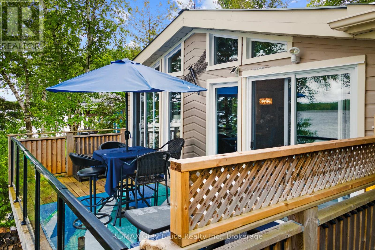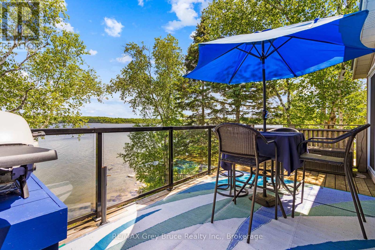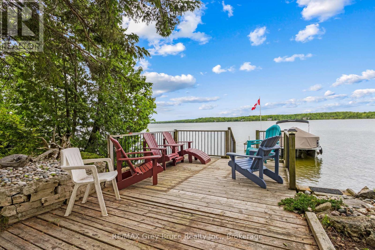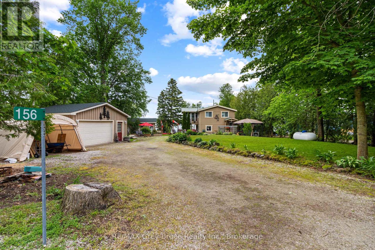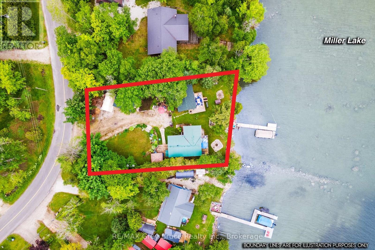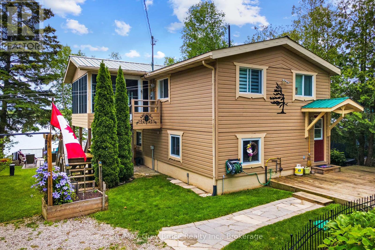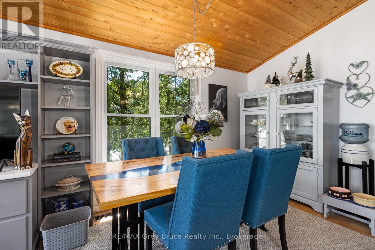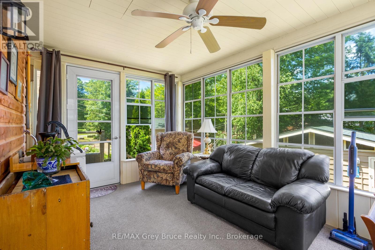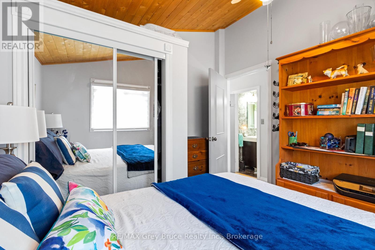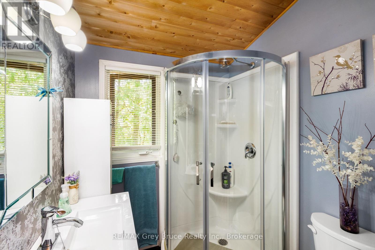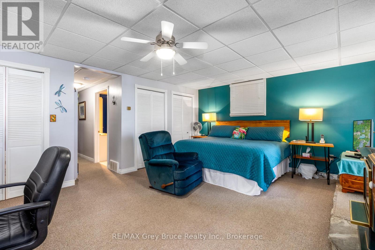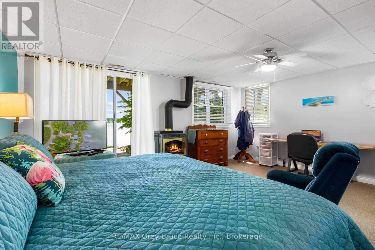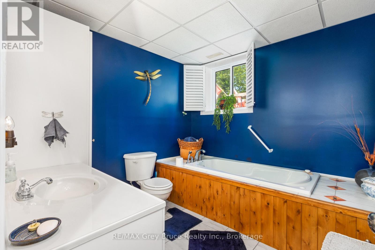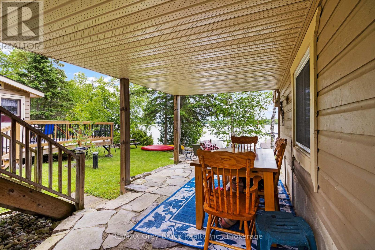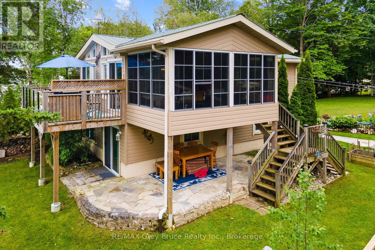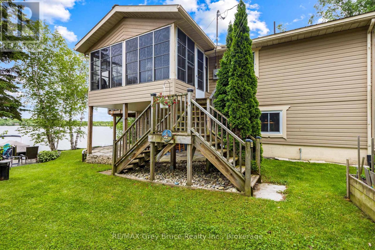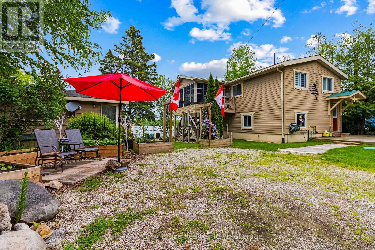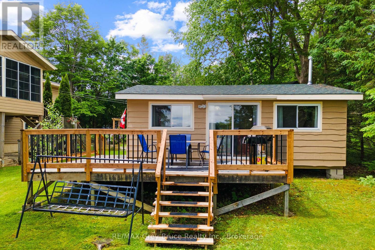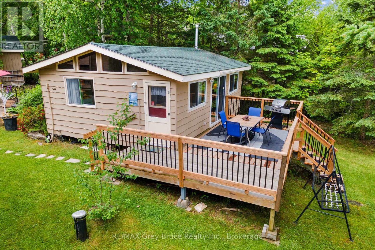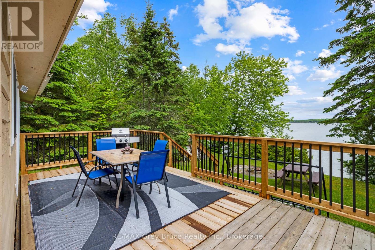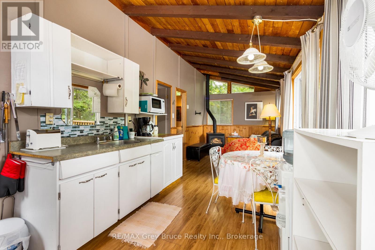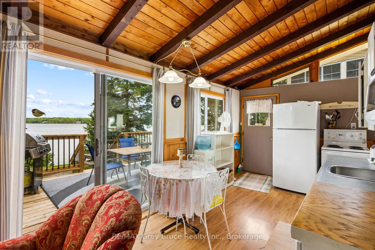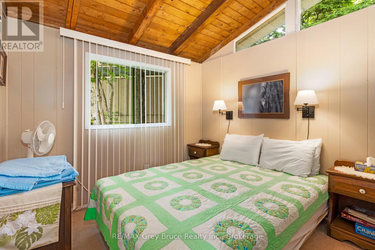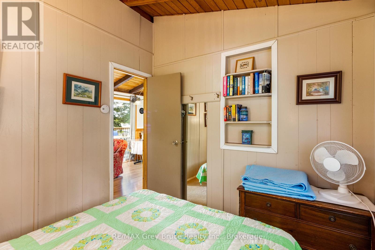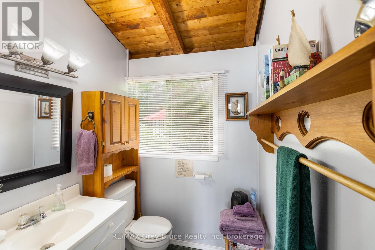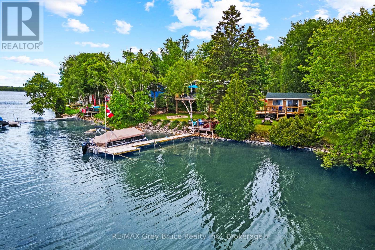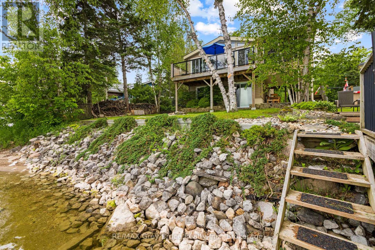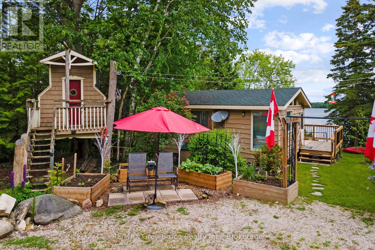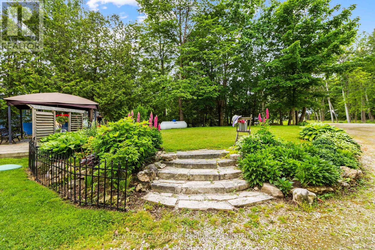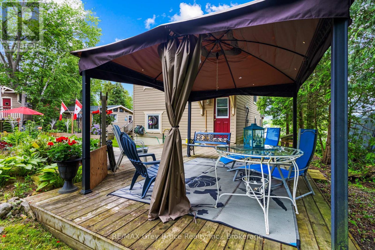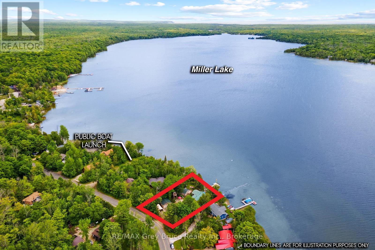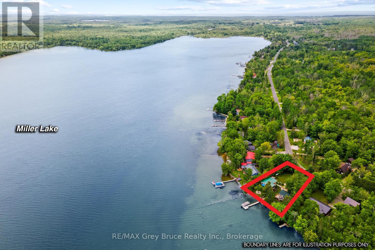156 Miller Lake Shore Road Northern Bruce Peninsula, Ontario N0H 1Z0
4 Bedroom 2 Bathroom
Fireplace Central Air Conditioning Forced Air Waterfront
$1,099,000
Waterfront HOME PLUS COTTAGE. Two bedroom, two storey home plus a two bedroom three-season bungalow cottage. The 1336 square foot home features a bright and airy open concept kitchen, dining room and living room with a walkout onto the full-width deck. Rounding out the main level is a large 3-season sun room (2012). Enjoy your morning beverage listening as the loons welcome the sunrise or stroll down to your own private dock and head out on the lake and drop a line for the early feeding fish. Fully finished lower level features the spacious primary bedroom, laundry and a bathroom with a jetted tub. A propane fireplace adds a cozy element and for those warm summer days the house has central air. Entertain with ease in the separate three season cottage (460 sq ft) which has a living room and kitchen/dining area facing the lake, two bedrooms and a bathroom. There is also an L-shaped deck across the front and along the side. Perfect for when family and friends come to visit or potential as an income source. The detached 20x24 garage/workshop is ideal for the DIYer. There's also an 8'x8' 'treehouse' bunkie, a favourite with the youngsters. The main house has a steel roof (2011); cottage had asphalt shingles replaced in 2023. Miller Lake is the largest inland lake on the Bruce Peninsula and is perfect for all water activities; swimming, boating, fishing, water skiing/tubing, canoeing and kayaking. This beautifully landscaped property beckons you to come in, relax and enjoy lakeside living. Why not make it yours! (id:53193)
Property Details
| MLS® Number | X12046902 |
| Property Type | Single Family |
| AmenitiesNearBy | Park |
| CommunityFeatures | Fishing, School Bus |
| Easement | Unknown |
| EquipmentType | Propane Tank |
| Features | Irregular Lot Size, Flat Site, Guest Suite |
| ParkingSpaceTotal | 5 |
| RentalEquipmentType | Propane Tank |
| Structure | Deck, Patio(s), Dock |
| ViewType | Lake View, View Of Water, Direct Water View |
| WaterFrontType | Waterfront |
Building
| BathroomTotal | 2 |
| BedroomsAboveGround | 2 |
| BedroomsBelowGround | 2 |
| BedroomsTotal | 4 |
| Age | 51 To 99 Years |
| Amenities | Fireplace(s) |
| Appliances | Water Heater, Water Treatment, Dishwasher, Dryer, Microwave, Window Coverings, Refrigerator |
| BasementDevelopment | Finished |
| BasementFeatures | Walk Out |
| BasementType | N/a (finished) |
| ConstructionStyleAttachment | Detached |
| CoolingType | Central Air Conditioning |
| ExteriorFinish | Wood |
| FireProtection | Smoke Detectors |
| FireplacePresent | Yes |
| FireplaceTotal | 1 |
| FoundationType | Block |
| HeatingFuel | Propane |
| HeatingType | Forced Air |
| StoriesTotal | 2 |
| Type | House |
| UtilityWater | Drilled Well |
Parking
| Detached Garage | |
| Garage |
Land
| AccessType | Year-round Access, Public Road, Private Docking |
| Acreage | No |
| LandAmenities | Park |
| Sewer | Septic System |
| SizeDepth | 143 Ft ,7 In |
| SizeFrontage | 108 Ft ,9 In |
| SizeIrregular | 108.8 X 143.6 Ft |
| SizeTotalText | 108.8 X 143.6 Ft|under 1/2 Acre |
| ZoningDescription | R2 |
Rooms
| Level | Type | Length | Width | Dimensions |
|---|---|---|---|---|
| Lower Level | Bedroom | 5.46 m | 4.39 m | 5.46 m x 4.39 m |
| Lower Level | Laundry Room | 3.51 m | 1.6 m | 3.51 m x 1.6 m |
| Lower Level | Utility Room | 2.71 m | 1.83 m | 2.71 m x 1.83 m |
| Lower Level | Bathroom | 2.71 m | 2.69 m | 2.71 m x 2.69 m |
| Main Level | Kitchen | 3 m | 4.65 m | 3 m x 4.65 m |
| Main Level | Dining Room | 3.35 m | 2.9 m | 3.35 m x 2.9 m |
| Main Level | Living Room | 5.92 m | 3.15 m | 5.92 m x 3.15 m |
| Main Level | Bedroom 2 | 2.9 m | 2.87 m | 2.9 m x 2.87 m |
| Main Level | Bathroom | 1.8 m | 1.83 m | 1.8 m x 1.83 m |
| Main Level | Sunroom | 4.72 m | 3 m | 4.72 m x 3 m |
https://www.realtor.ca/real-estate/28086260/156-miller-lake-shore-road-northern-bruce-peninsula
Interested?
Contact us for more information
Nellie From
Broker
RE/MAX Grey Bruce Realty Inc.
7385 Hwy 6,
Tobermory, Ontario N0H 2R0
7385 Hwy 6,
Tobermory, Ontario N0H 2R0
Ashley Jackson
Broker
RE/MAX Grey Bruce Realty Inc.
7385 Hwy 6,
Tobermory, Ontario N0H 2R0
7385 Hwy 6,
Tobermory, Ontario N0H 2R0

